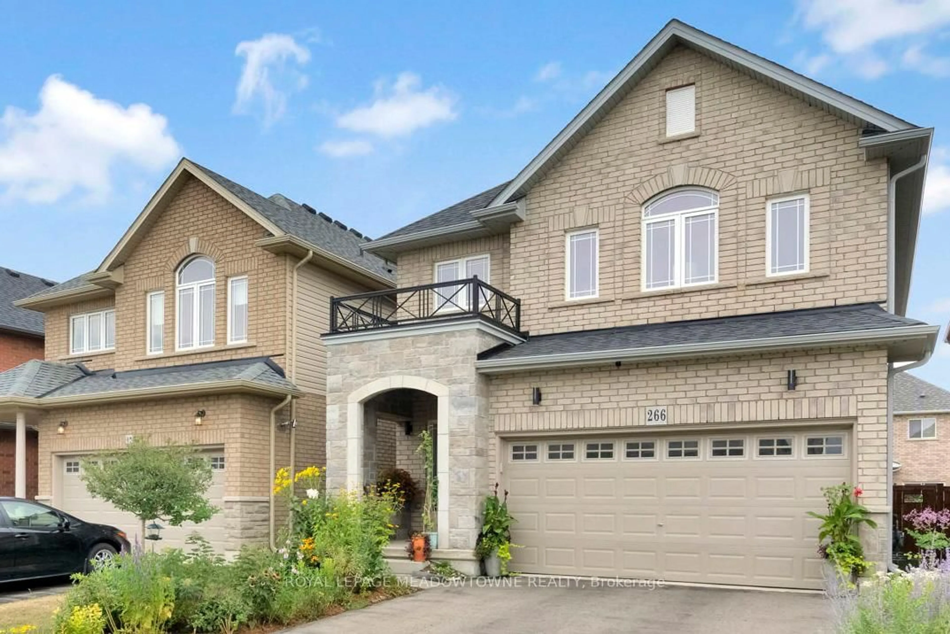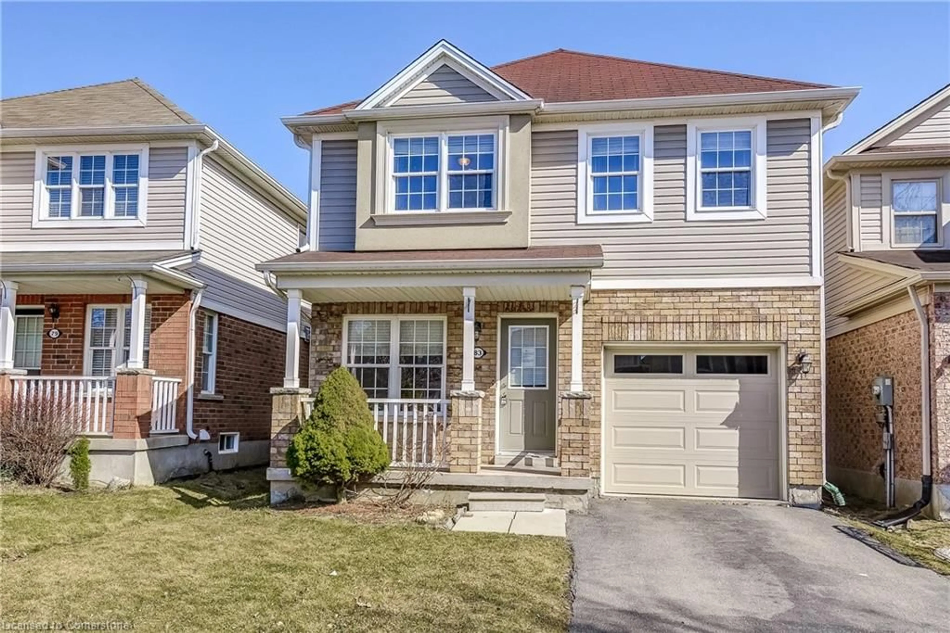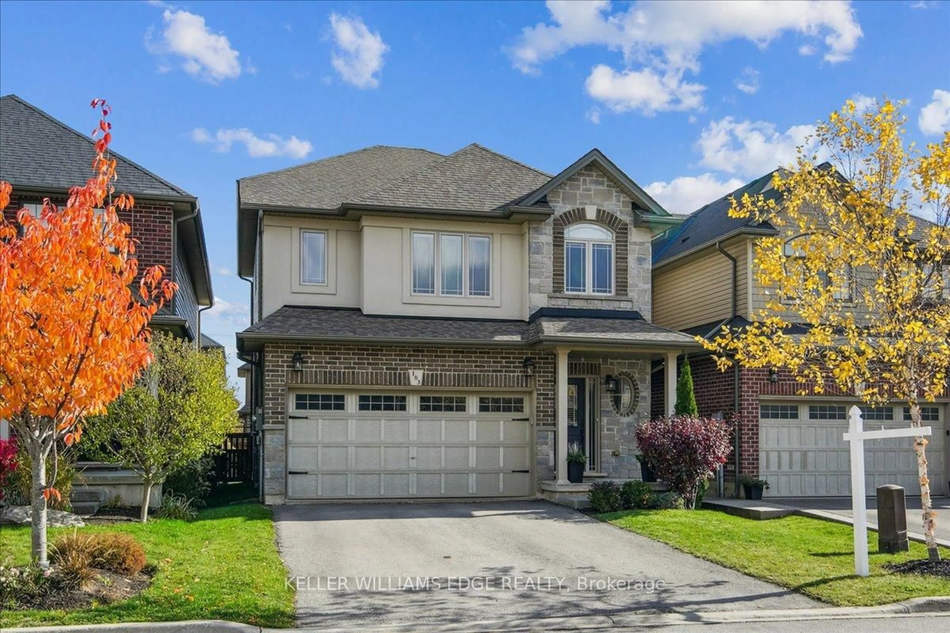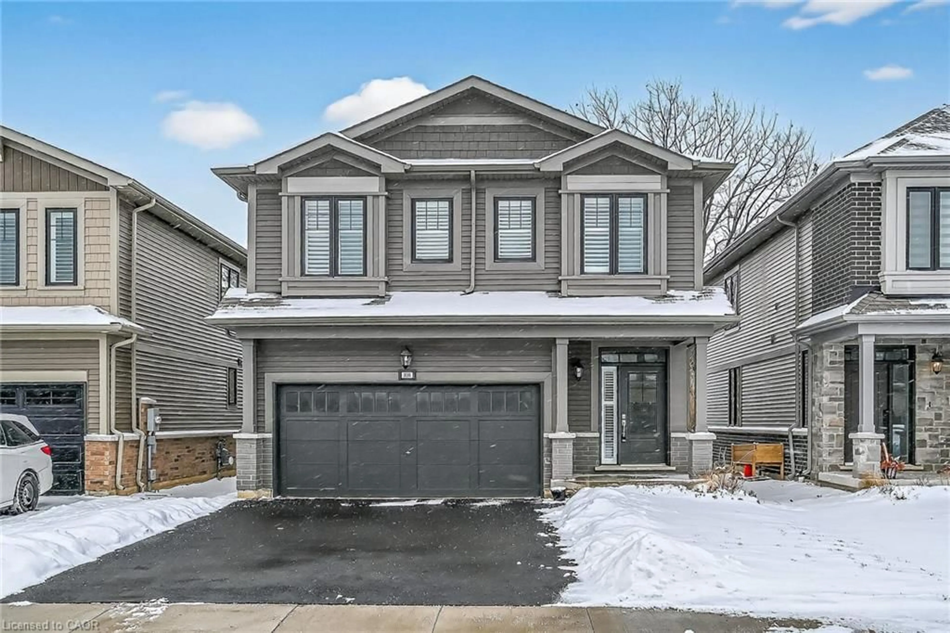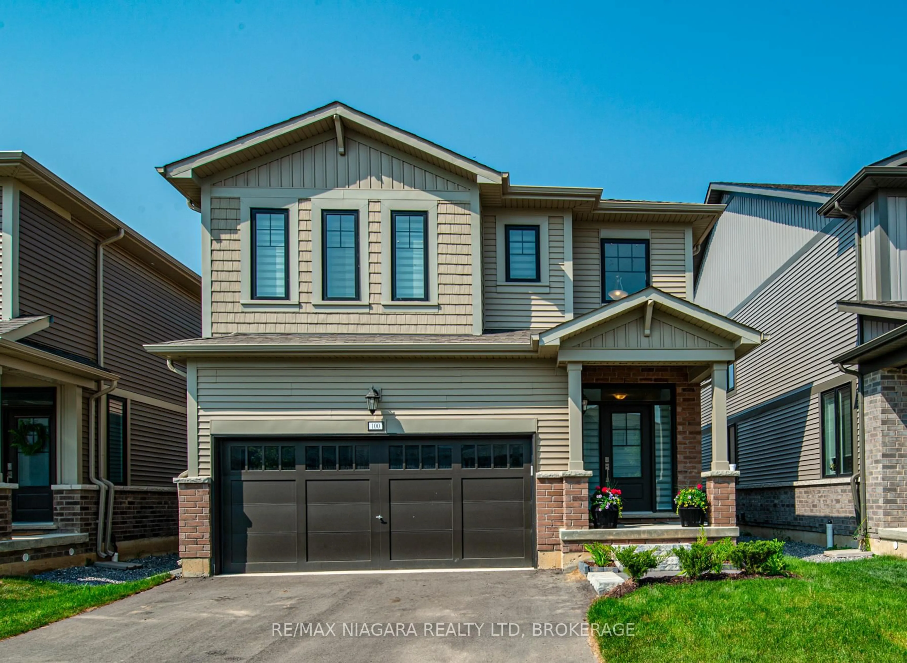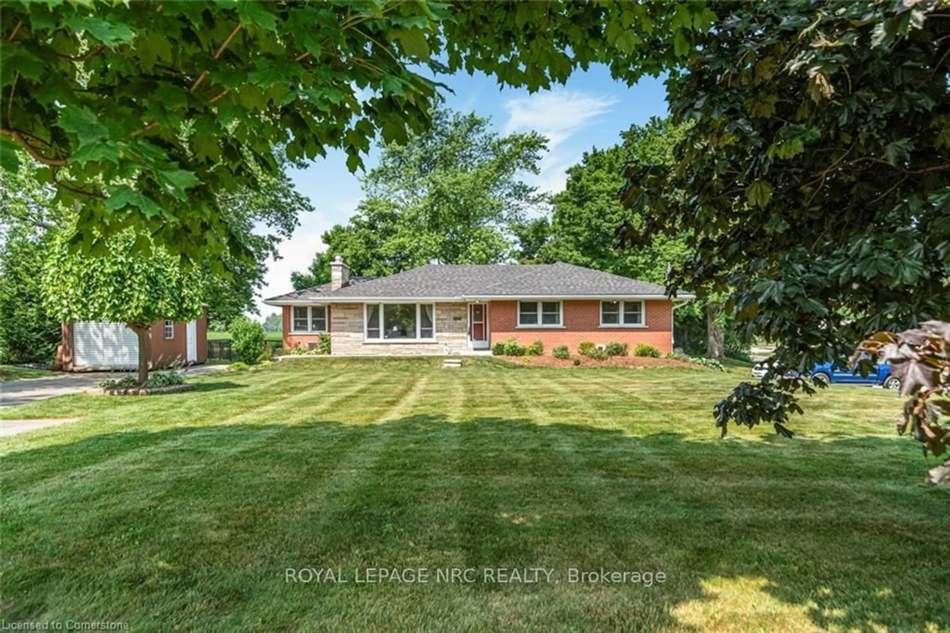Villages of Glancaster - largest detached bungalow, the Waterford design comprises 1550 sq. ft. of main floor area (from Builder's floorplan). Super premium back lot with longer driveway and no neighbours behind. Just open country views. This home has 9 ft. ceilings, 2 large bedrooms - each with ensuite bath, and a private den located right by the front door - a perfect TV room or home office. Open layout with plenty of tall windows on all sides to let natural sunlight in. Perfect entertaining area in the spacious living/dining room area with gas fireplace. Self-contained main floor includes laundry closet in the kitchen/dinette/Florida area. Very bright eat-in kitchen with white cabinets and built-in appliances. Sliding doors off this kitchen area lead to extra large outdoor area, ideal for a future deck or patio. Plus, enjoy the seasons and your neighbours on the lovely front porch.
The Country Club includes saltwater pool, exercise classes, organized social activities, gym, billiards, games room, craft club, sauna, lounge, library and auditorium: 2 outdoor tennis/pickle ball courts, putting green, postal kiosk and plenty of visitor parking. Condo fee includes: lawn care, snow shoveling of the driveway and front walkway, water/sewer, high-speed internet, cable TV, roof shingle replacement when needed, professional property management services and use of the onsite Country Club. Retire in Style and come make some new friends!
Inclusions: Dryer,Garage Door Opener,Refrigerator,Washer,Window Coverings,All Electric Light Fixtures, All Windows Blinds, Automatic Garage Door Opener And Remote
 45
45

