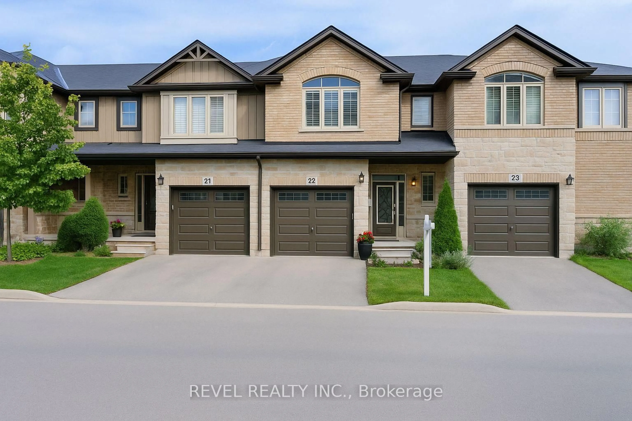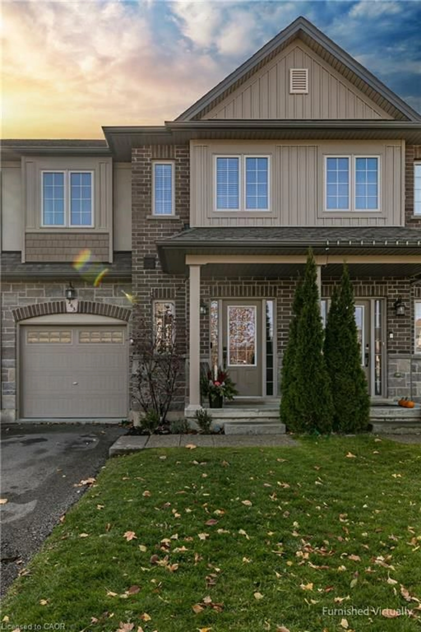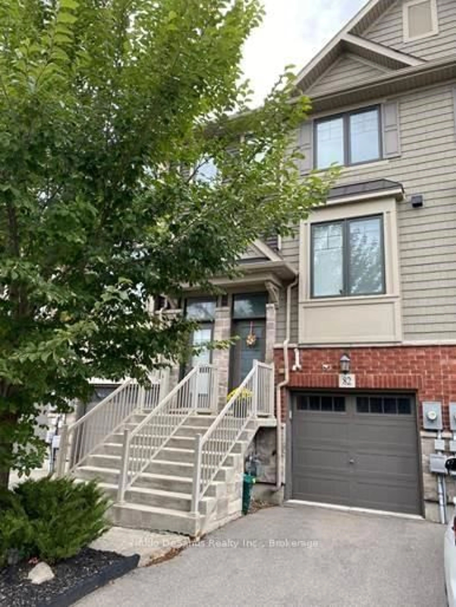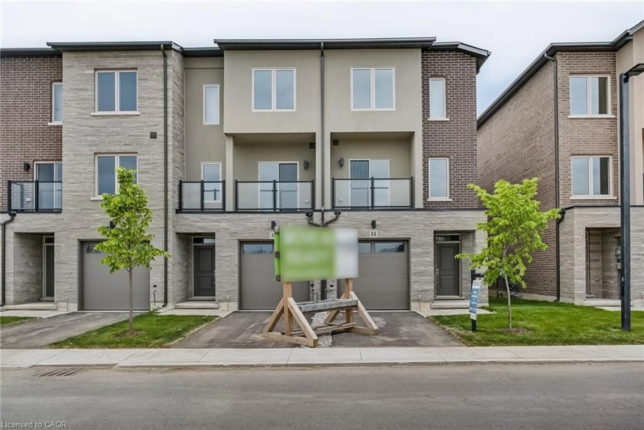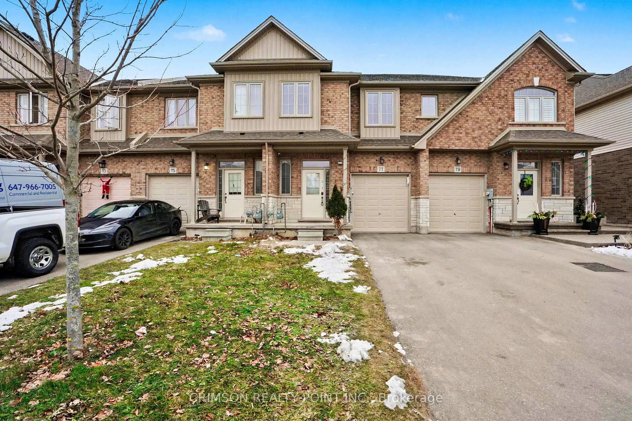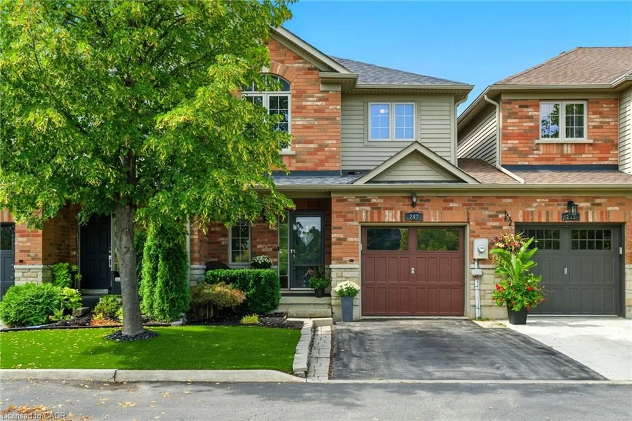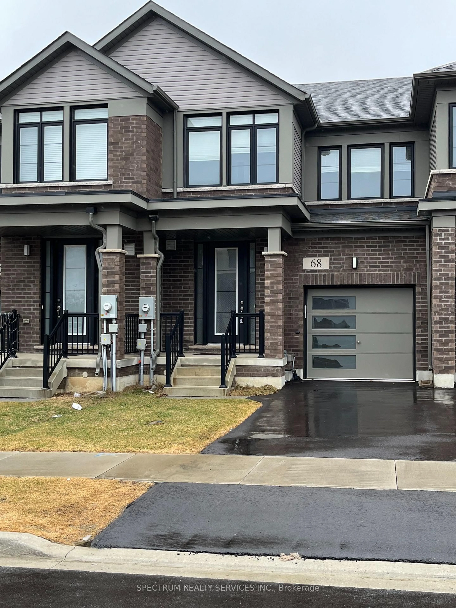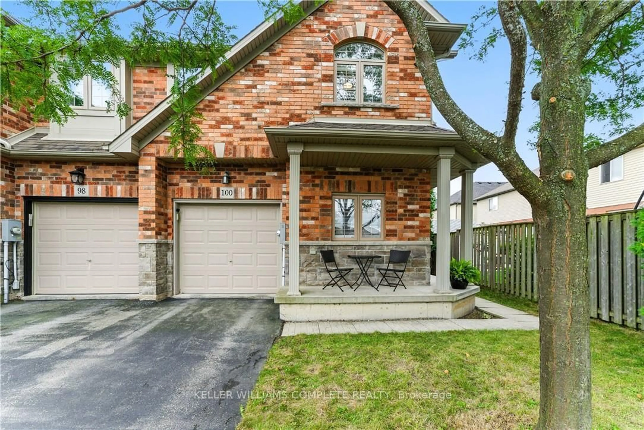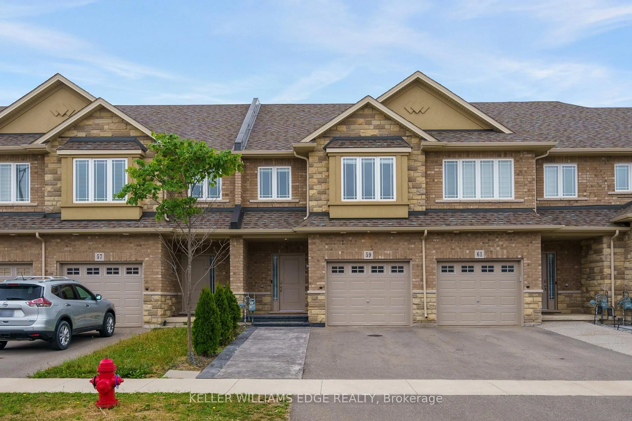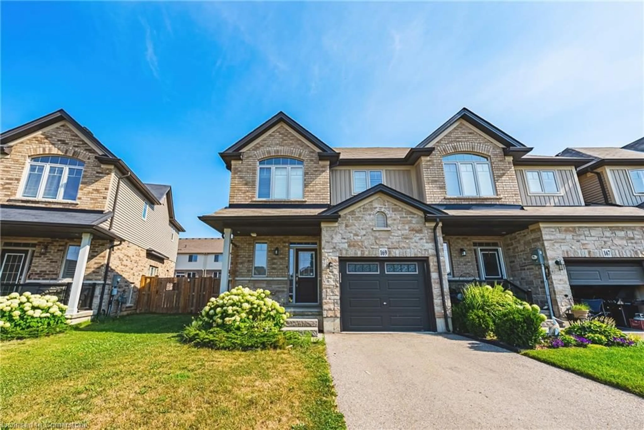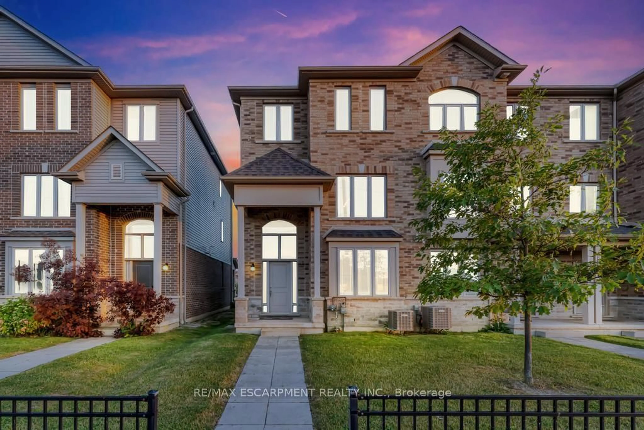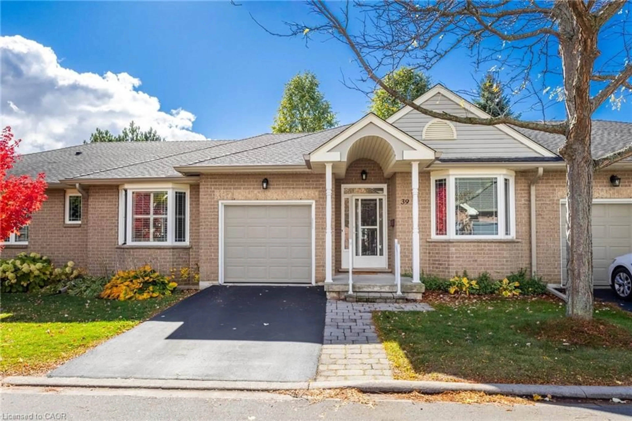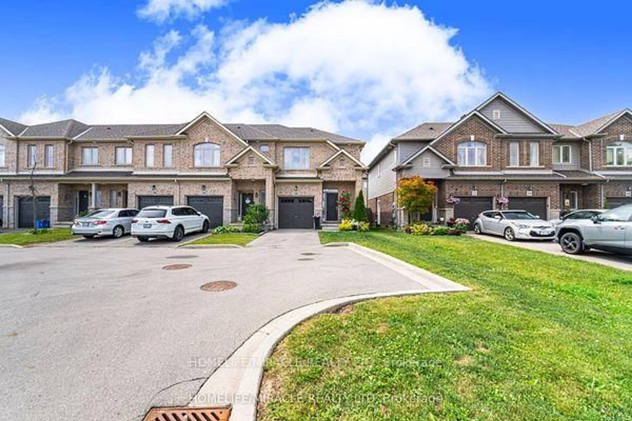Welcome home to 102 Northern Breeze in the highly desired community of Twenty Place. Make it your own! Located in a quiet area, this home boasts a bright and spacious main floor . Create your personal retreat in the spacious primary bedroom with ensuite and design the second main floor bedroom and bathroom to suite your preferences. Both main floor bathrooms offer solar tubes. Enjoy meals in the inviting eat in kitchen with sliding doors to a balcony overlooking the peaceful private back yard. This home has a convenient main floor laundry room and inside access to the garage. Downstairs you will find a two piece bathroom and beautiful family room with a walkout to the deck and garden space. There is also a large second kitchen and a bedroom with an above ground widow perfect for an office, den or additional bedroom, plus additional storage space. Partake of all this thriving community has to offer including the Clubhouse, pool, tennis, shuffleboard, gym, sauna, hot tub and social groups. Close to shopping and highway access, this home won’t last! This is a fantastic opportunity to own in the gated community of Twenty Place.
Inclusions: Built-in Microwave,Dishwasher,Dryer,Garage Door Opener,Hot Water Tank Owned,Range Hood,Refrigerator,Smoke Detector,Stove,Washer,Window Coverings,Large Desk In Craft Room, Fridge In Basement Kitchen, Main Floor Kitchen Tap Is Being Sold “as Is”.
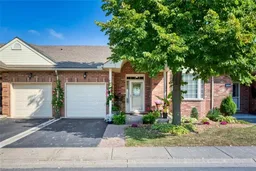 50
50

