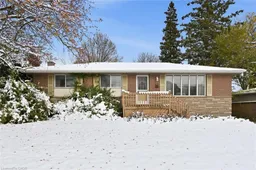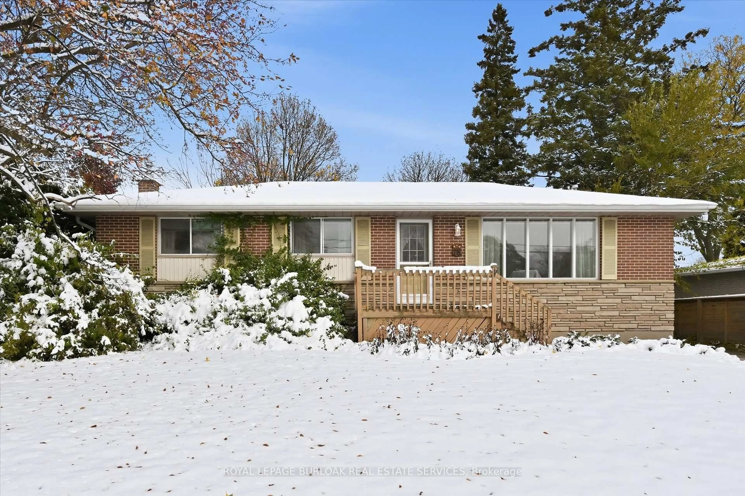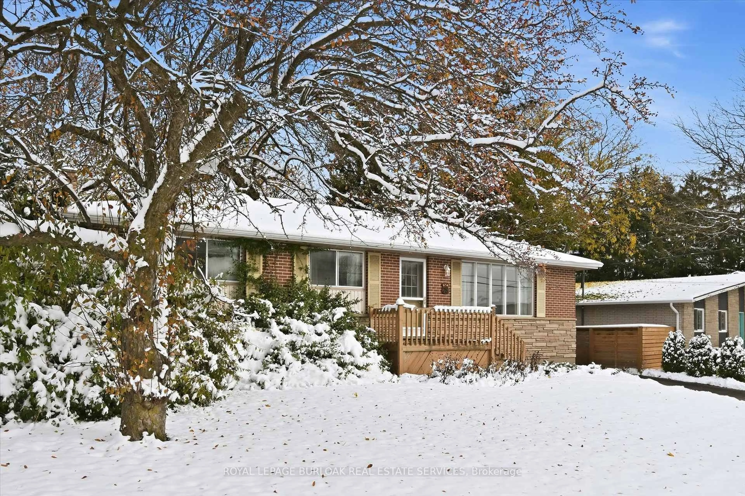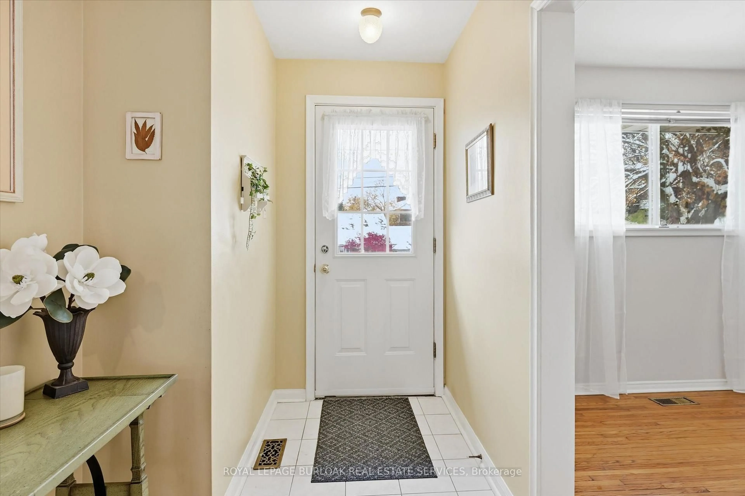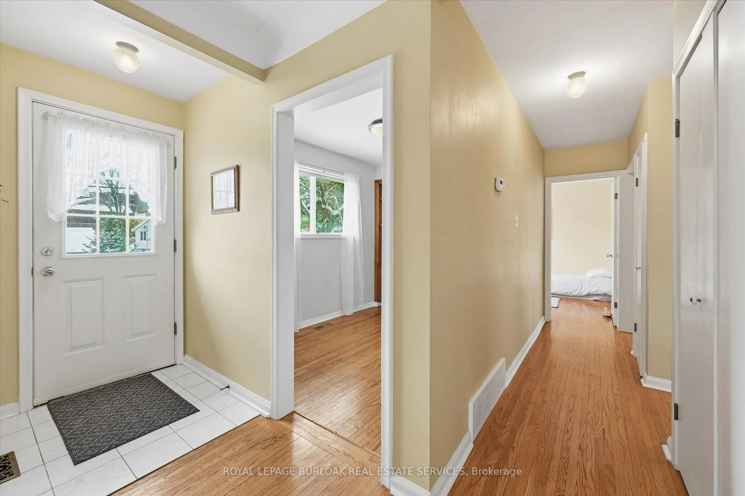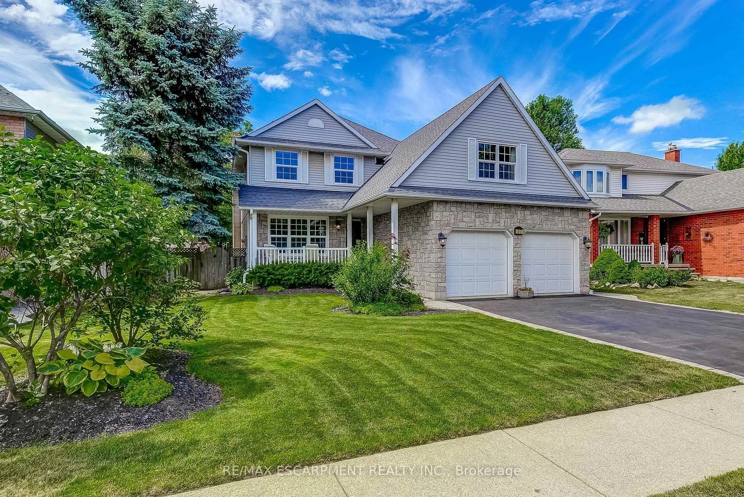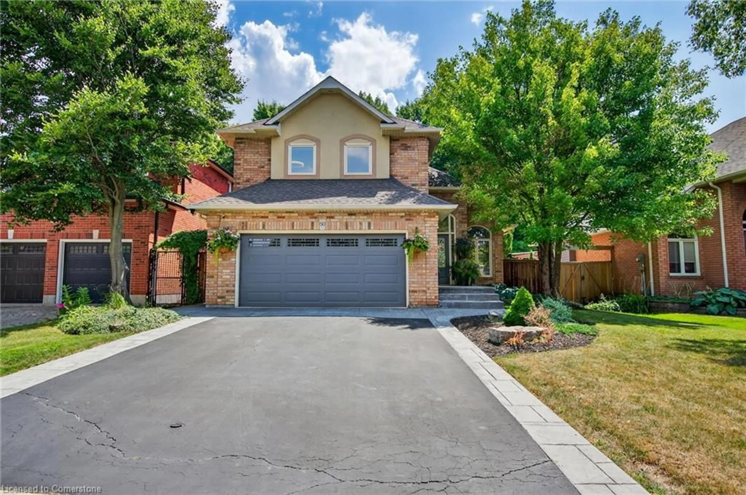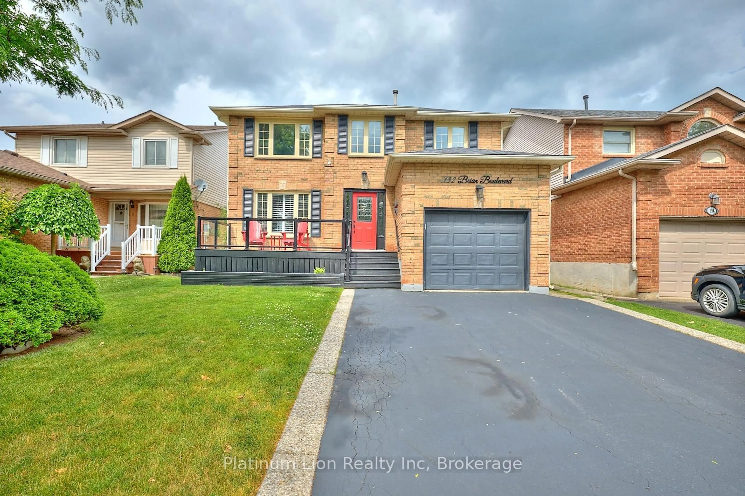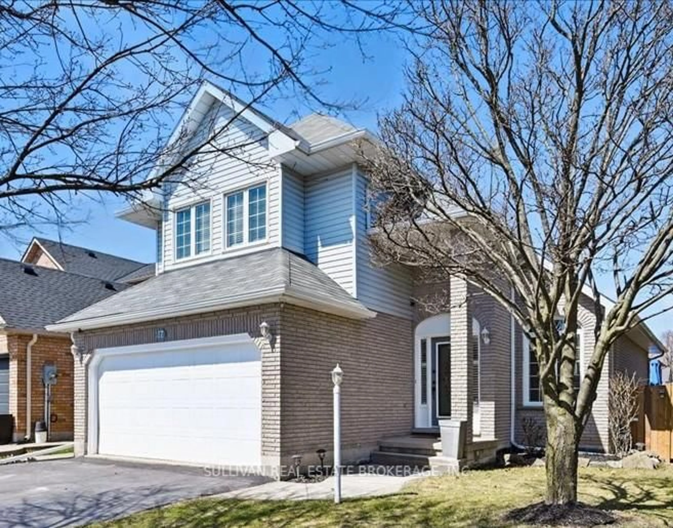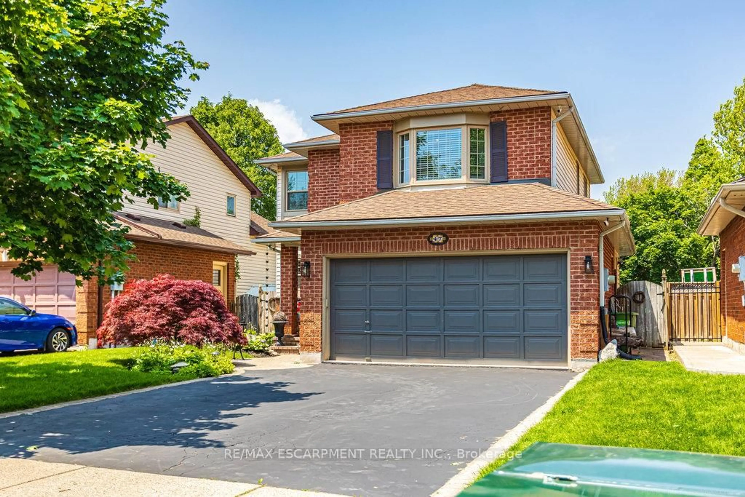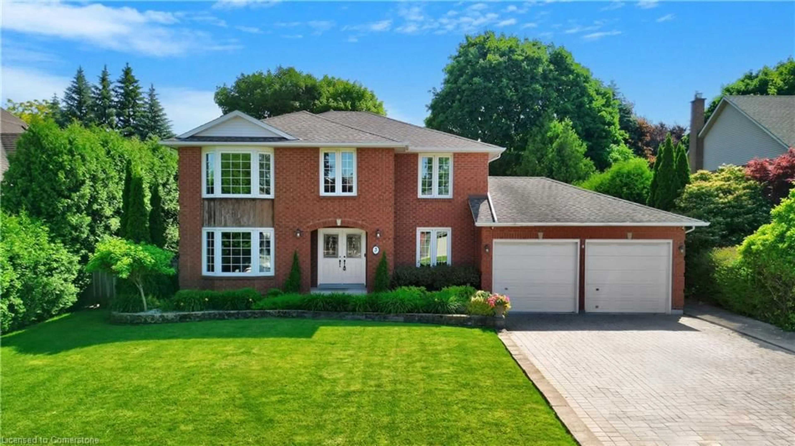75 Flamboro St, Hamilton, Ontario L0R 2H0
Contact us about this property
Highlights
Estimated valueThis is the price Wahi expects this property to sell for.
The calculation is powered by our Instant Home Value Estimate, which uses current market and property price trends to estimate your home’s value with a 90% accuracy rate.Not available
Price/Sqft$1,127/sqft
Monthly cost
Open Calculator
Description
Welcome to this charming 3+1 bedroom, 2-bathroom home in the heart of Waterdown's original village, perfectly positioned for both convenience and community living. Nestled in a mature, tree-lined neighbourhood, this bright and inviting home is just steps from downtown shops, restaurants, parks, and scenic trails, and only a 4-minute walk to Sealey Park. Commuters will appreciate the easy access to major highways and the Aldershot GO Station, just a 7-minute drive away. Inside, the home features a warm and functional layout filled with natural light. The large, bright finished basement offers an additional bedroom or flexible living space, complete with ample storage, making it ideal for guests, a home office, a playroom, or a cozy family room. Outside, enjoy the generous backyard, providing plenty of space to relax, entertain, or garden-perfect for families or anyone seeking a peaceful outdoor retreat. With excellent schools nearby and a vibrant, walkable village at your doorstep, this property is an outstanding opportunity for young families, downsizers, or anyone looking to enjoy the best of Waterdown living. Don't miss the opportunity to make this your next home!
Property Details
Interior
Features
Main Floor
Primary
4.01 x 3.44Closet / hardwood floor / Large Window
2nd Br
3.05 x 3.47hardwood floor / Large Window / O/Looks Frontyard
3rd Br
2.88 x 2.39hardwood floor / Large Window / O/Looks Frontyard
Living
5.29 x 3.47Bay Window / hardwood floor / B/I Bookcase
Exterior
Features
Parking
Garage spaces -
Garage type -
Total parking spaces 3
Property History
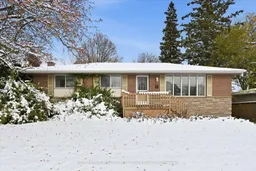 40
40