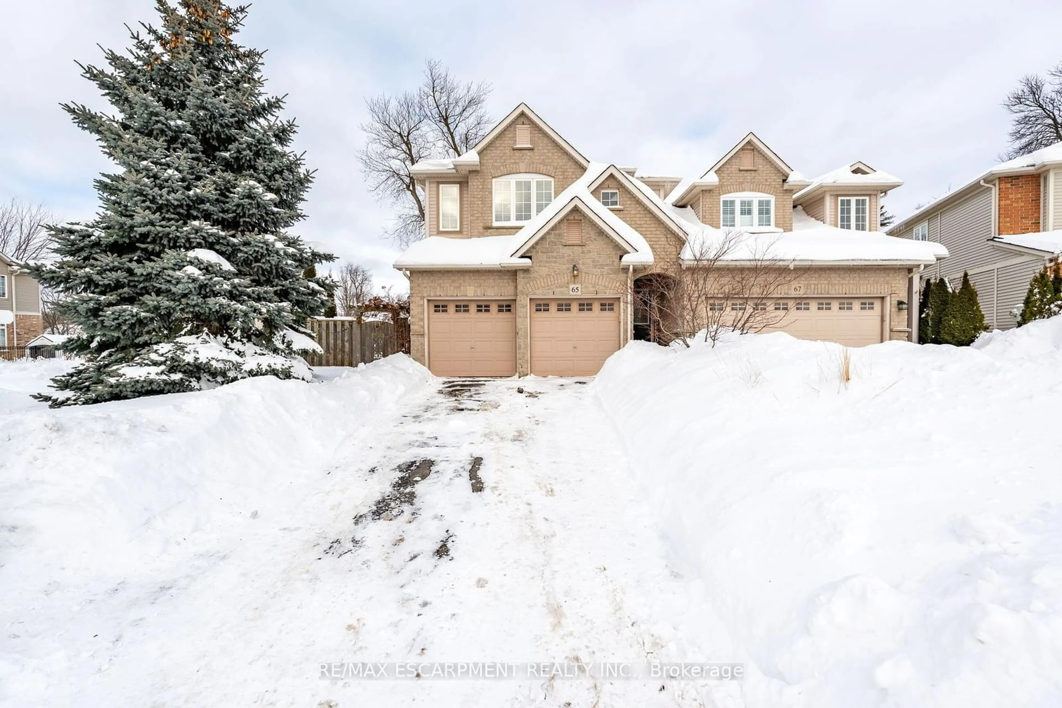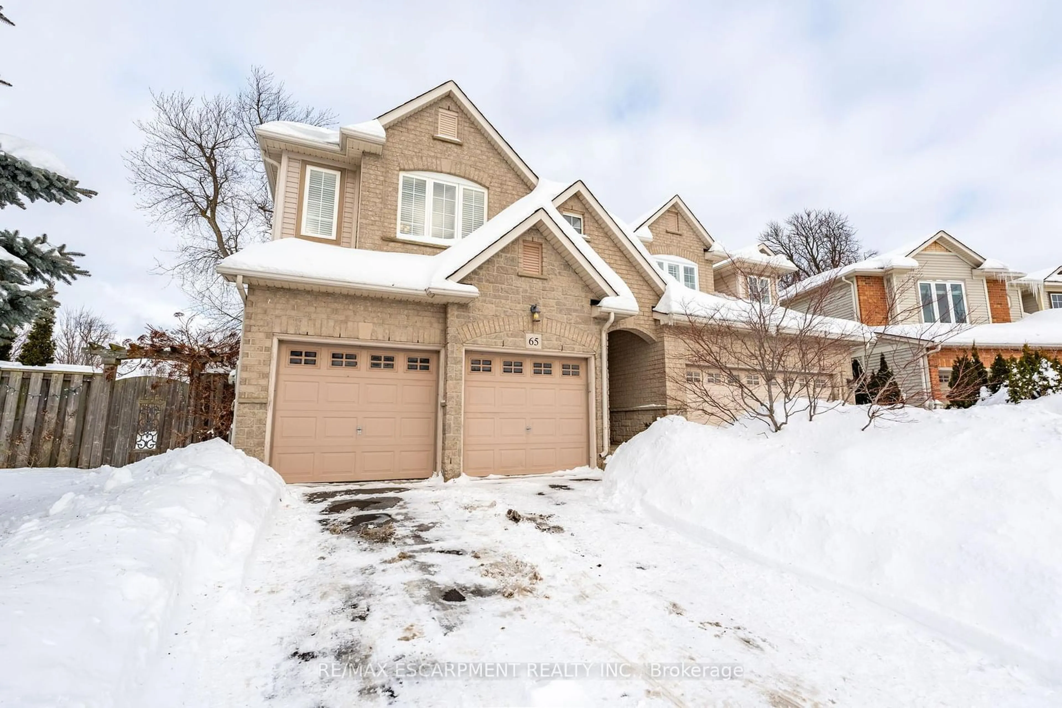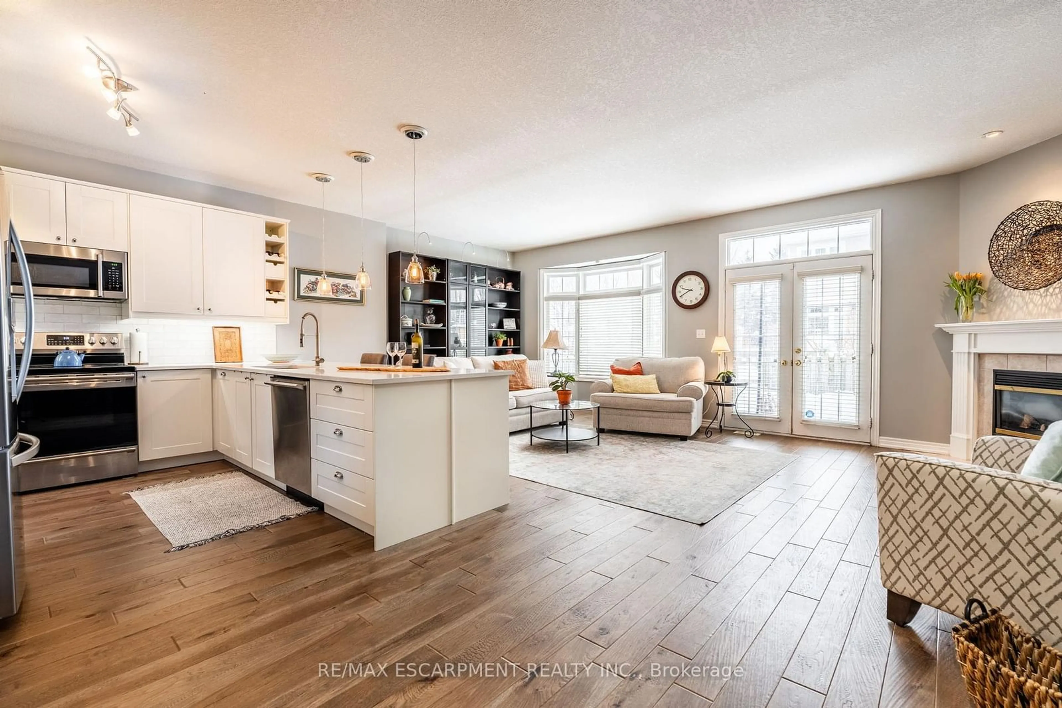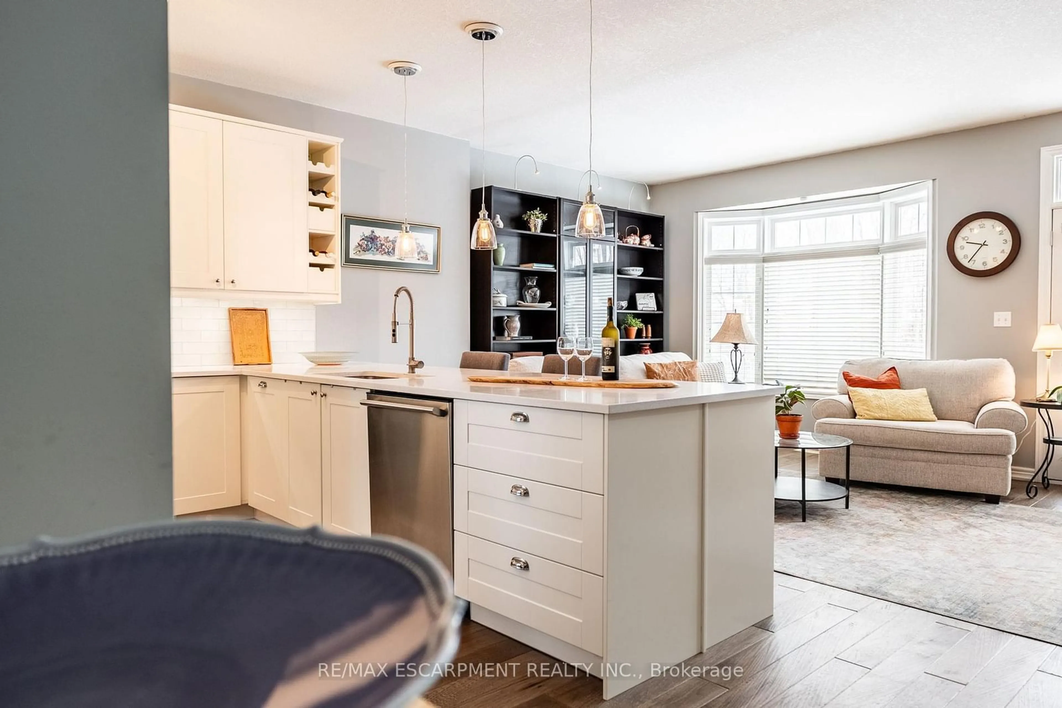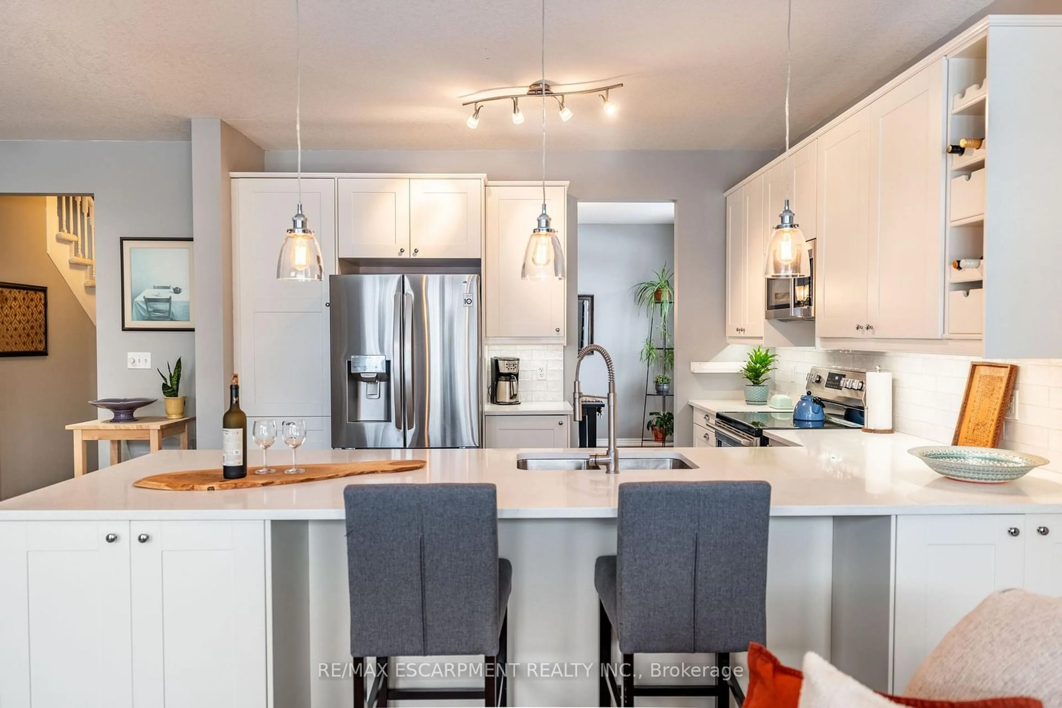65 Goldenview Crt, Hamilton, Ontario L8B 0L3
Contact us about this property
Highlights
Estimated ValueThis is the price Wahi expects this property to sell for.
The calculation is powered by our Instant Home Value Estimate, which uses current market and property price trends to estimate your home’s value with a 90% accuracy rate.Not available
Price/Sqft$601/sqft
Est. Mortgage$4,423/mo
Tax Amount (2024)$6,063/yr
Days On Market1 day
Description
Are you ready to make your move to the heart of Waterdown? Welcome to 65 Goldenview Court, where your perfect home awaits! This stunning home sits on an oversized corner lot in a desirable cul-de-sac and is just steps away from the Bruce Trail where you will always find deer roaming, making this an ideal location for nature lovers! Inside, the beautifully renovated main floor (2020) features a modern kitchen that opens to a bright living room with a large bay window that fills the space with an abundance of natural morning light. Cozy up by the gas fireplace in the evenings or step through French doors onto your new deck perfect for indoor-outdoor entertaining! Upstairs find three spacious bedrooms, including a primary suite with a large en-suite bathroom, a second bedroom with en-suite bathroom privileges, and the practicality of second-floor laundry. The finished basement adds even more living space, complete with another gas fireplace and a 3-piece bathroom. Enjoy the best of Waterdown being walkable to downtown shops, restaurants, and amenities. With a double-car garage and space for four large vehicles in the driveway, this home truly has it all! RSA.
Property Details
Interior
Features
Ground Floor
Living
6.83 x 3.05Kitchen
6.83 x 3.05Dining
3.91 x 3.43Exterior
Features
Parking
Garage spaces 2
Garage type Attached
Other parking spaces 4
Total parking spaces 6
Property History
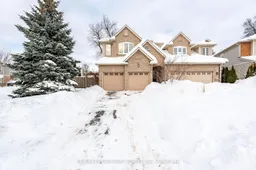 40
40Get up to 0.5% cashback when you buy your dream home with Wahi Cashback

A new way to buy a home that puts cash back in your pocket.
- Our in-house Realtors do more deals and bring that negotiating power into your corner
- We leverage technology to get you more insights, move faster and simplify the process
- Our digital business model means we pass the savings onto you, with up to 0.5% cashback on the purchase of your home
