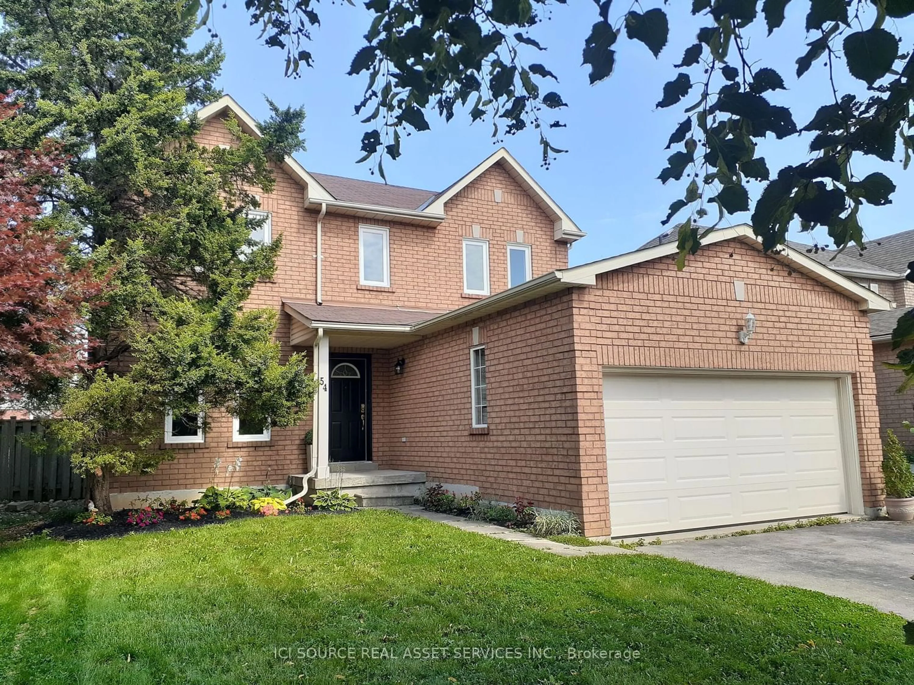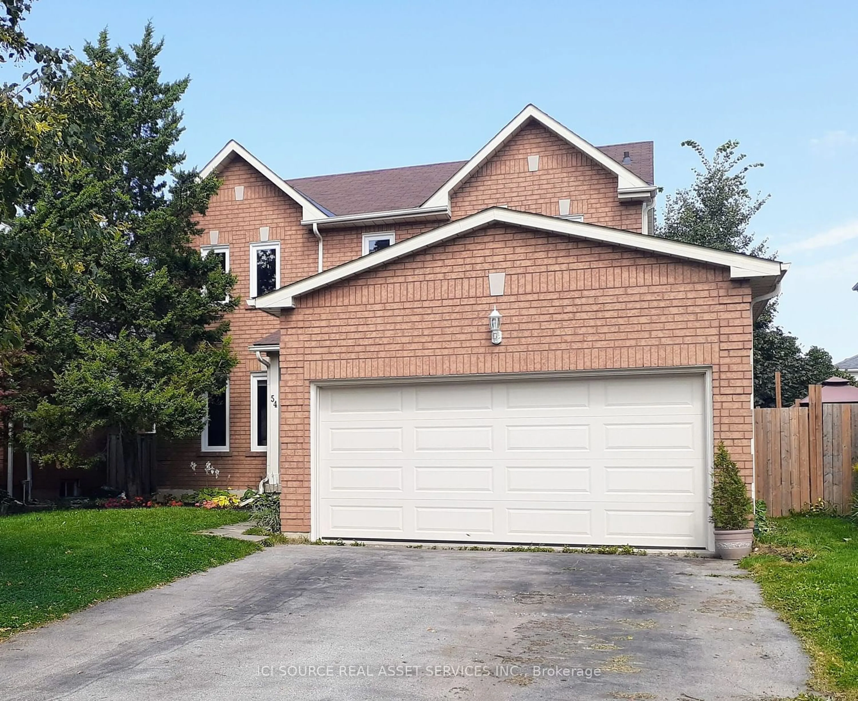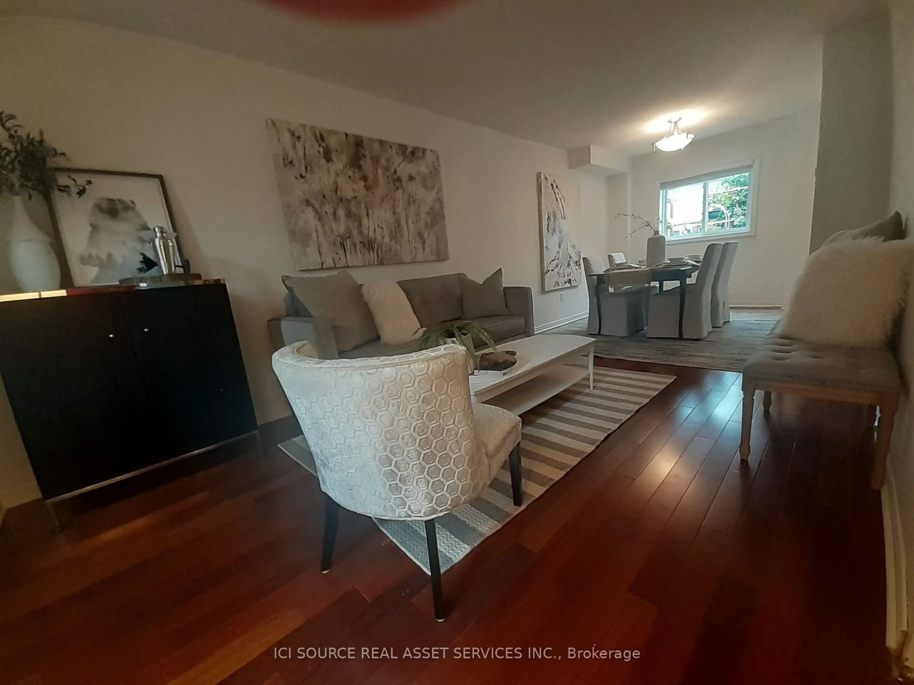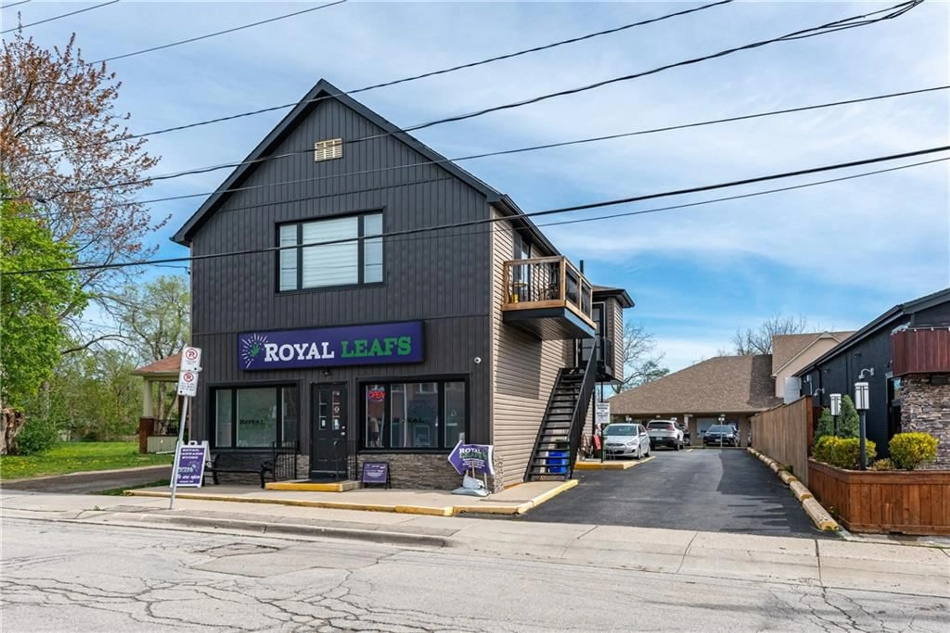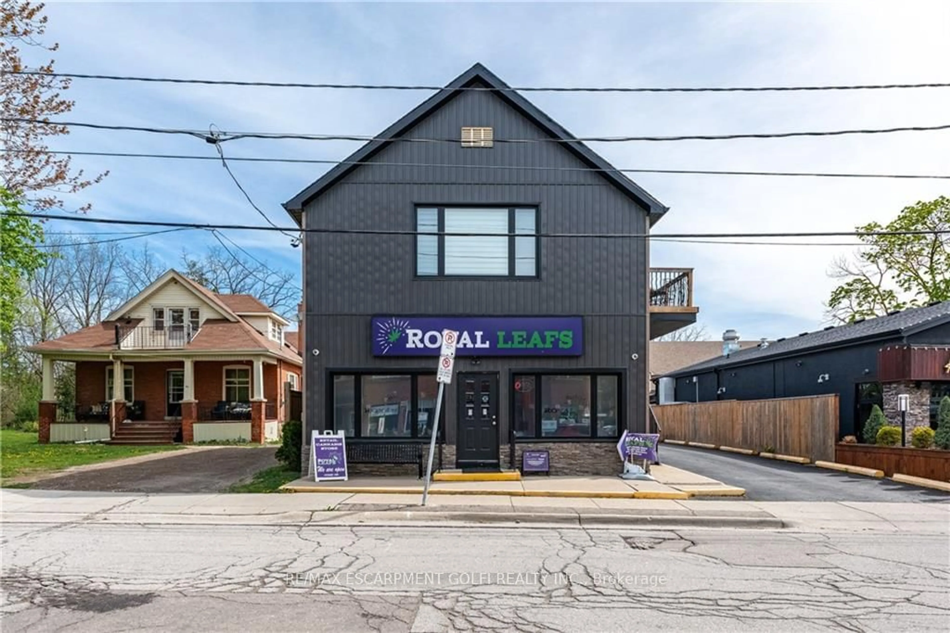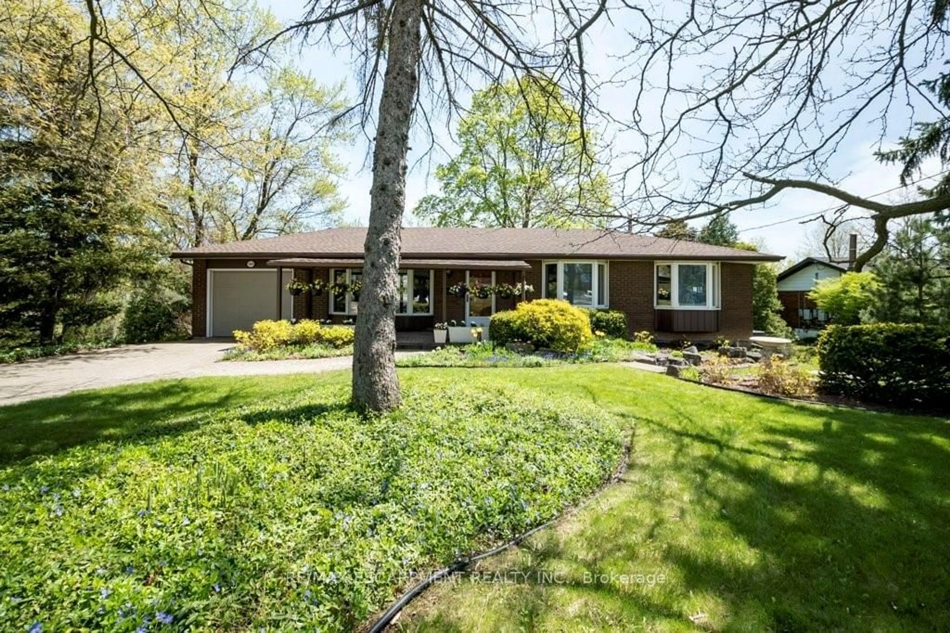54 Royaledge Way, Hamilton, Ontario L8B 0H4
Contact us about this property
Highlights
Estimated ValueThis is the price Wahi expects this property to sell for.
The calculation is powered by our Instant Home Value Estimate, which uses current market and property price trends to estimate your home’s value with a 90% accuracy rate.$1,034,000*
Price/Sqft$565/sqft
Days On Market69 days
Est. Mortgage$4,161/mth
Tax Amount (2023)$5,794/yr
Description
Detached move in ready 1 owner, 3 bedroom home on a quiet street in the village of Waterdown has a great floor plan with good sized rooms. It's a perfect family home featuring a bright eat-in kitchen with brand new stainless steel range and dishwasher, main floor family room with gas fireplace, main floor laundry with brand new washer/dryer. Second floor has a spacious L-shaped primary bedroom with ensuite and walk-in closet, and 2 additional large bedrooms and full bath. Attached double car garage. Unfinished basement with 2 pc bath rough in, fully fenced back yard with mature trees. Quick closing available. Close to parks, and a nature path at the end of the street follows the creek and connects with downtown Waterdown, and Clappison's Power Centre to the west (Walmart, Canadian Tire, LCBO, No Frills ,Rona). A short 160m walk to Guy Brown PS, and about 1K from Waterdown District High and the YMCA. Close to Aldershot GO and major highways 403, QEW, and 407.
Property Details
Interior
Features
Main Floor
Family
4.57 x 3.05Living
7.32 x 3.05Kitchen
4.88 x 3.05Laundry
2.44 x 2.13Exterior
Features
Parking
Garage spaces 2
Garage type Attached
Other parking spaces 4
Total parking spaces 6
Property History
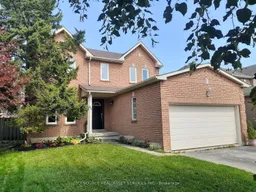 13
13
