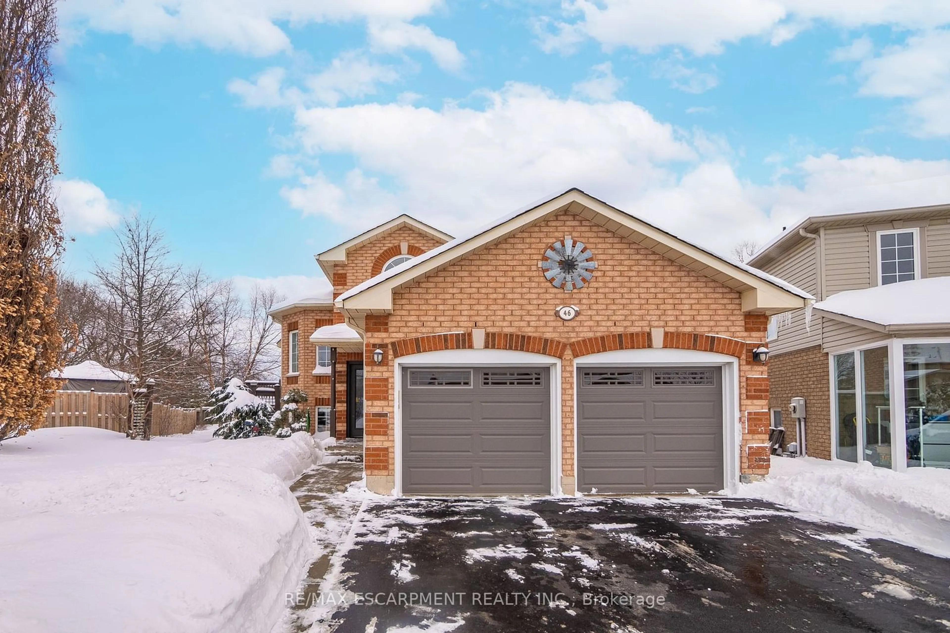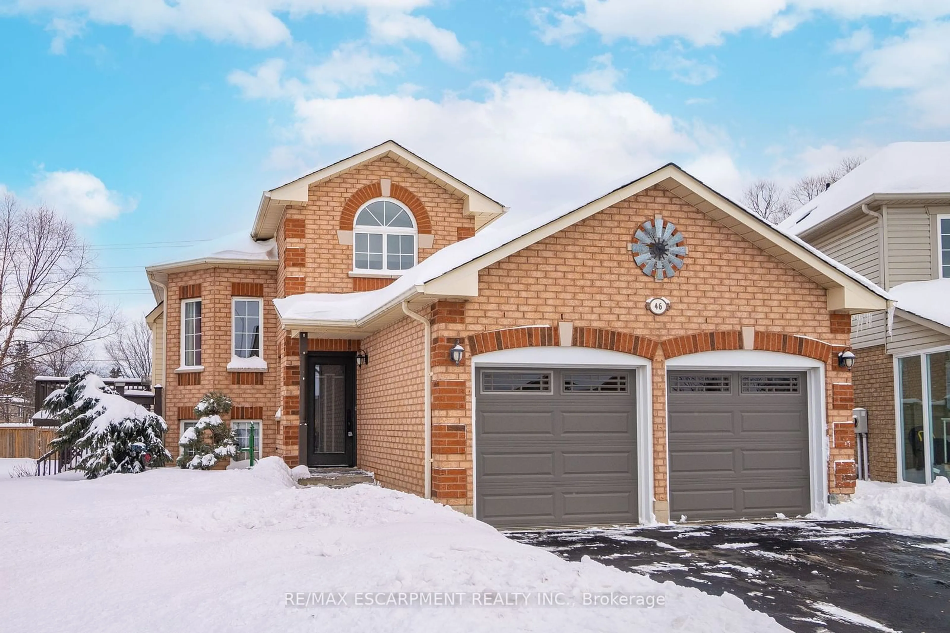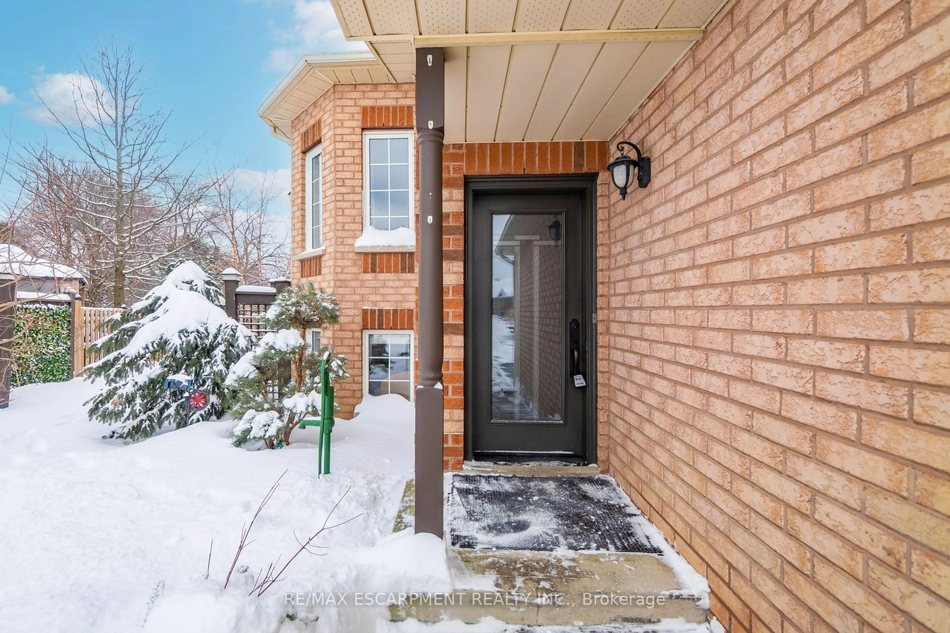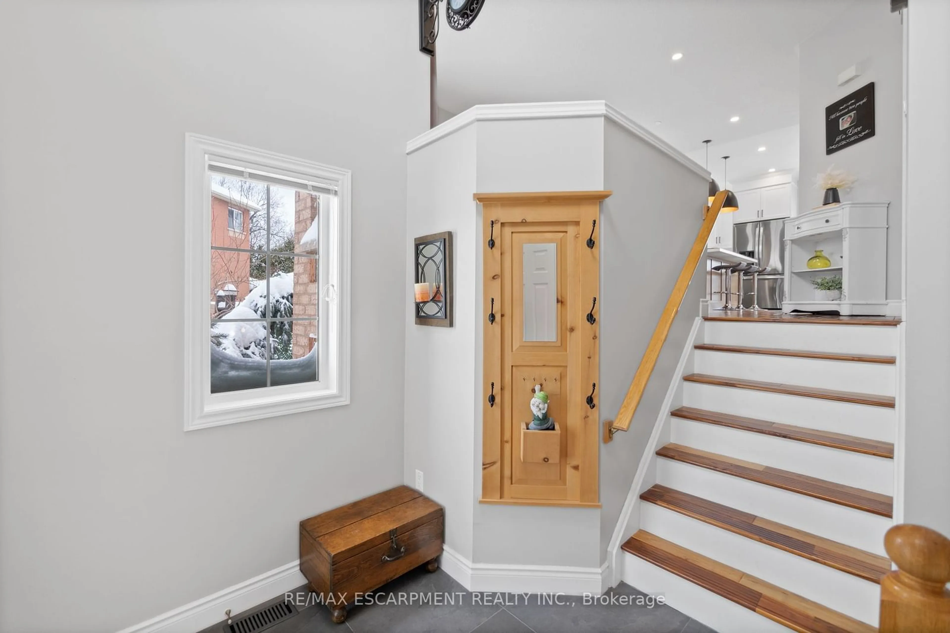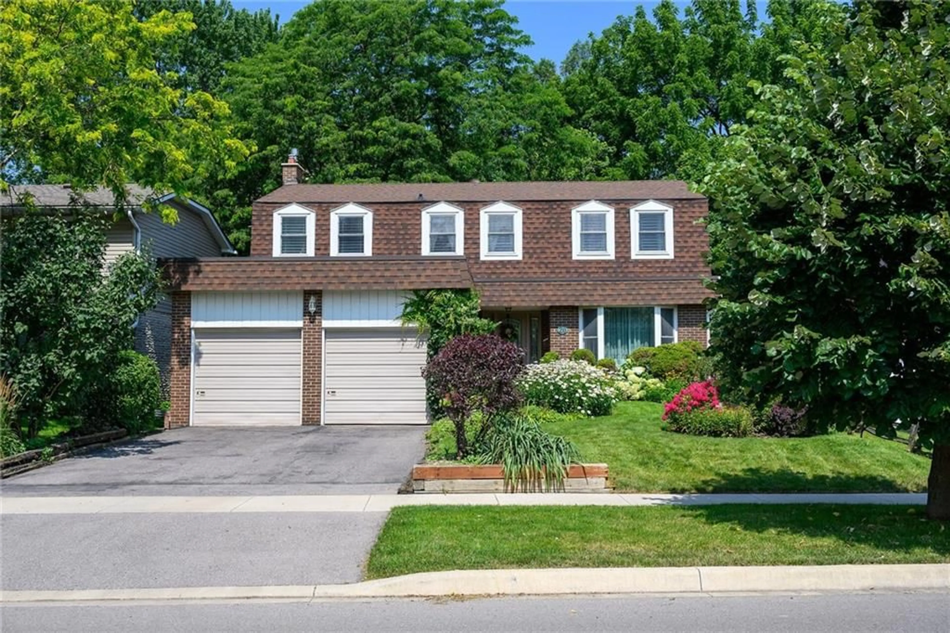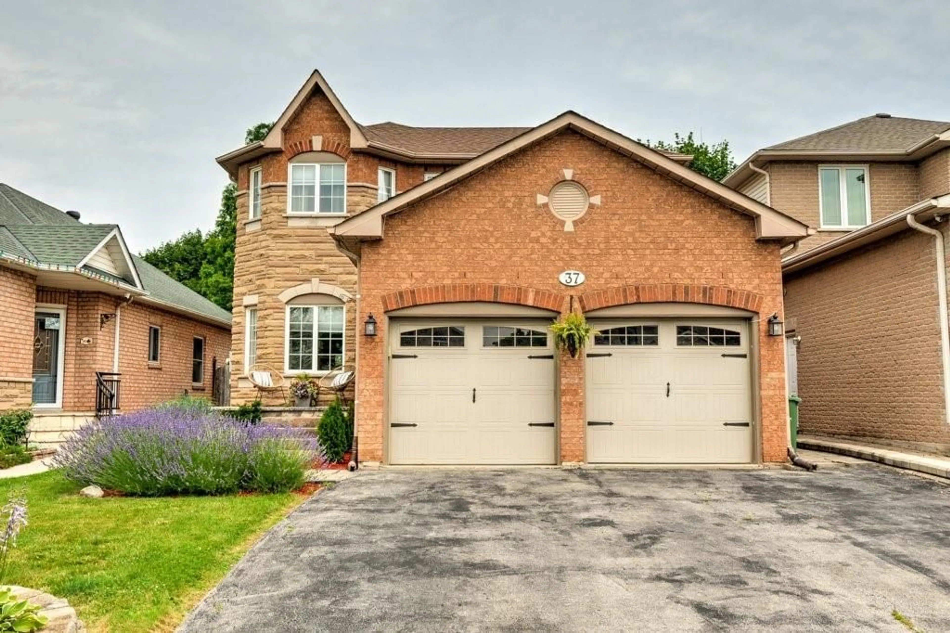46 Pentland Rd, Hamilton, Ontario L8B 0P7
Contact us about this property
Highlights
Estimated ValueThis is the price Wahi expects this property to sell for.
The calculation is powered by our Instant Home Value Estimate, which uses current market and property price trends to estimate your home’s value with a 90% accuracy rate.Not available
Price/Sqft$693/sqft
Est. Mortgage$5,106/mo
Tax Amount (2024)$5,448/yr
Days On Market3 days
Description
Rare bungalow with a full in-law suite (to be verified) and a separate entrance on a premium pie-shaped lot on a crescent like street in a quiet neighborhood. Freshly painted with 9 ft ceilings. The main level features a custom kitchen, fully redone in 2024, with quartz countertops and all-new appliances, plus an eat-in area open to the living room with a cozy gas fireplace. The primary bedroom includes a 4-piece ensuite with a separate shower and soaker tub. The second bedroom also had a full 4 piece en-suite. The lower level in-law suite offers an eat-in kitchen, doors to the large pie shaped backyard with landscaped gardens and patio, a living room with a gas fireplace, a bedroom with a 3-piece ensuite. Bright windows throughout. Some updates include a roof, furnace, and AC. 2+1 bedrooms, 4 baths (including 3 ensuites). Insulated and Heated Double-car garage with inside entry. Excellent location close to all amenities.
Upcoming Open House
Property Details
Interior
Features
Bsmt Floor
Br
5.03 x 3.05Bathroom
0.00 x 0.003 Pc Bath
Family
6.02 x 3.48Kitchen
4.65 x 3.71Exterior
Features
Parking
Garage spaces 2
Garage type Attached
Other parking spaces 3
Total parking spaces 5
Property History
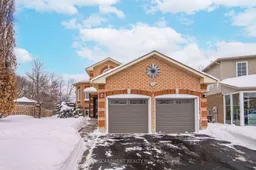 40
40Get up to 0.5% cashback when you buy your dream home with Wahi Cashback

A new way to buy a home that puts cash back in your pocket.
- Our in-house Realtors do more deals and bring that negotiating power into your corner
- We leverage technology to get you more insights, move faster and simplify the process
- Our digital business model means we pass the savings onto you, with up to 0.5% cashback on the purchase of your home
