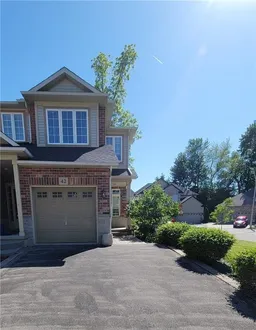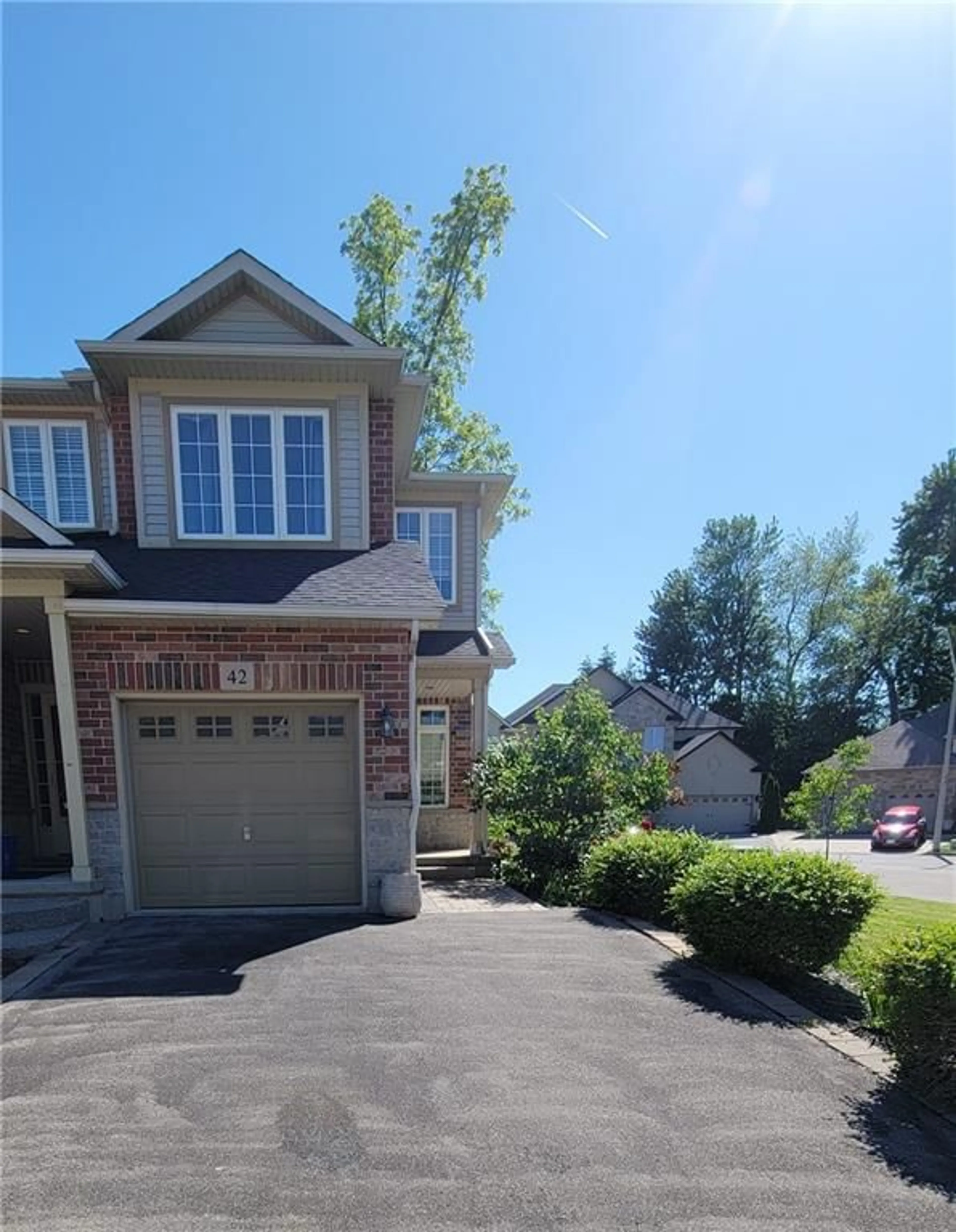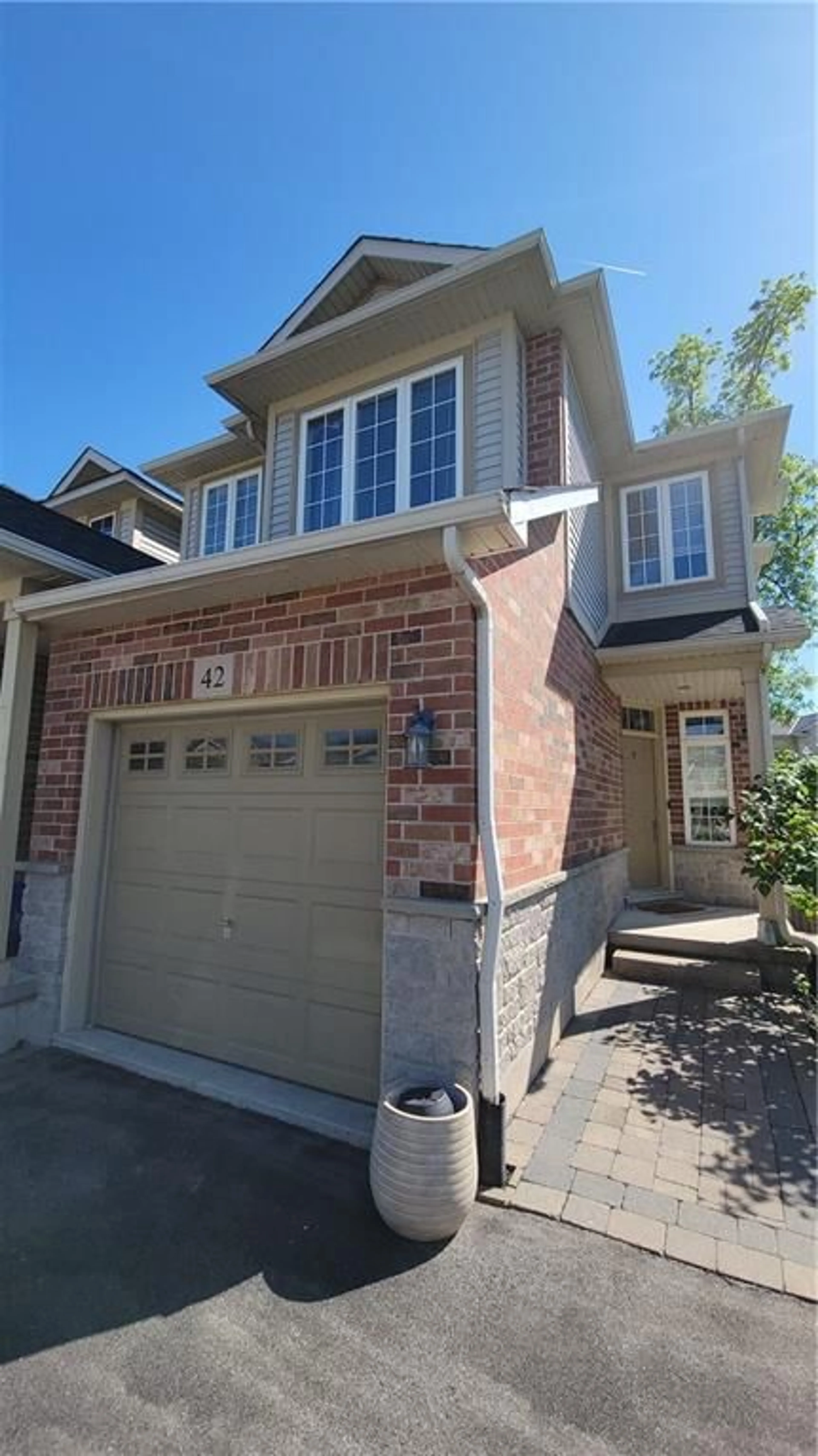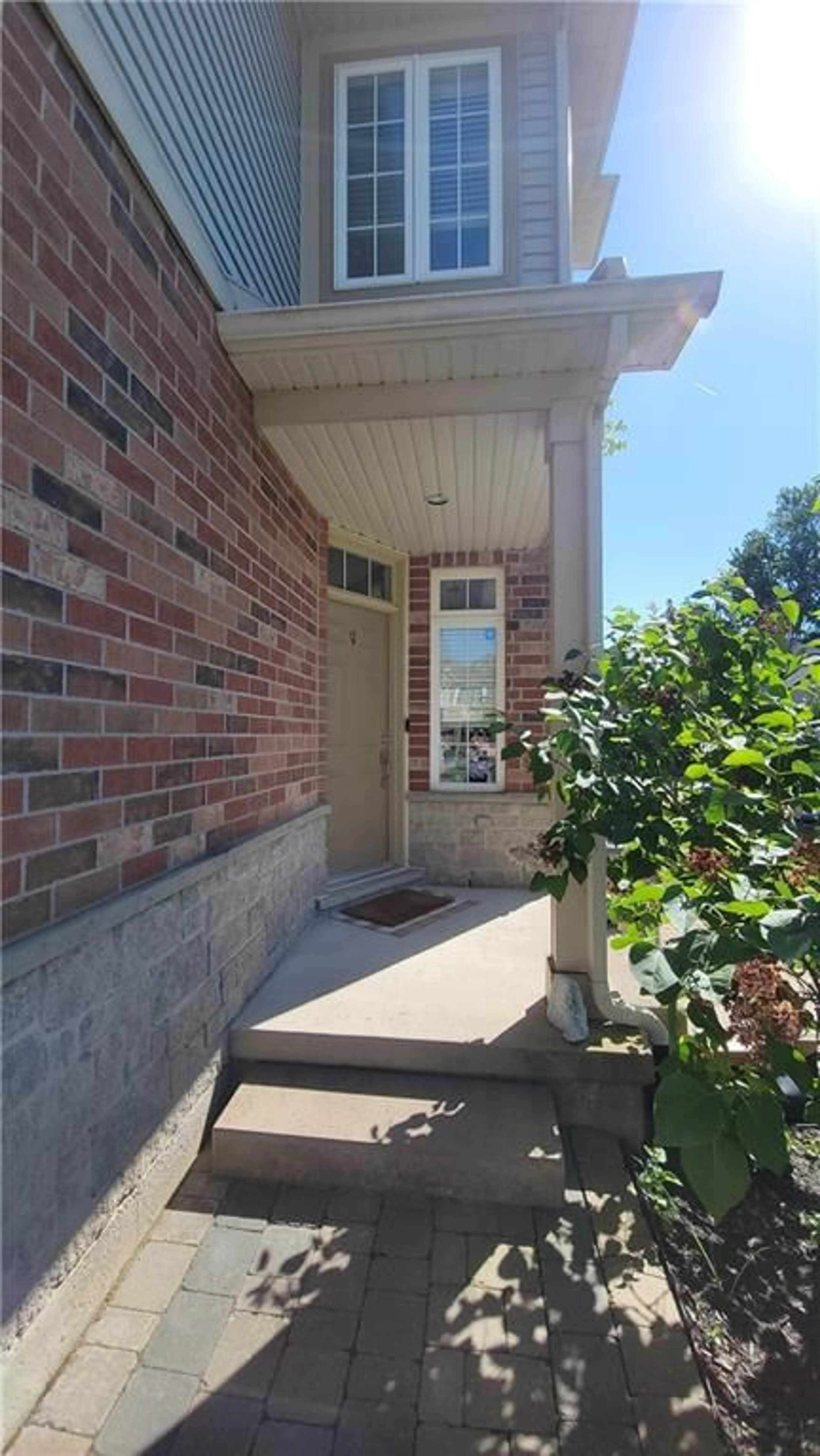42 Goldenview Crt, Hamilton, Ontario L0R 2H4
Contact us about this property
Highlights
Estimated ValueThis is the price Wahi expects this property to sell for.
The calculation is powered by our Instant Home Value Estimate, which uses current market and property price trends to estimate your home’s value with a 90% accuracy rate.$903,000*
Price/Sqft$615/sqft
Days On Market62 days
Est. Mortgage$3,689/mth
Tax Amount (2023)$5,258/yr
Description
Very attractive semi-detached home situated on a quiet court with an open side yard and fully fenced garden with patio. Inside, the kitchen has stainless appliances and a breakfast bar overlooking the living room/dining room with gas fireplace and hardwood floors. A powder room, garden door access to fenced garden, 9 ft. ceilings and inside access to the garage are additional features of the main floor. Upstairs features a large primary bedroom with 3 piece ensuite, two additional bedrooms, 4 piece main bathroom. The lower level has a family room with fireplace,a three piece bath, laundry and storage area. Roof shingles updated 2016. A very desirable location with easy access to commuter routes, Aldershot Go Station and close to Waterdown shops or hikes on the Bruce trail!
Property Details
Interior
Features
2 Floor
Kitchen
15 x 8Bathroom
0 x 02-Piece
Bathroom
0 x 02-Piece
Primary Bedroom
15 x 12Exterior
Features
Parking
Garage spaces 1
Garage type Attached, Asphalt
Other parking spaces 2
Total parking spaces 3
Property History
 23
23


