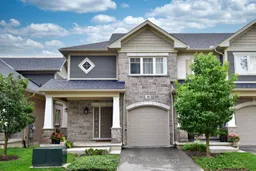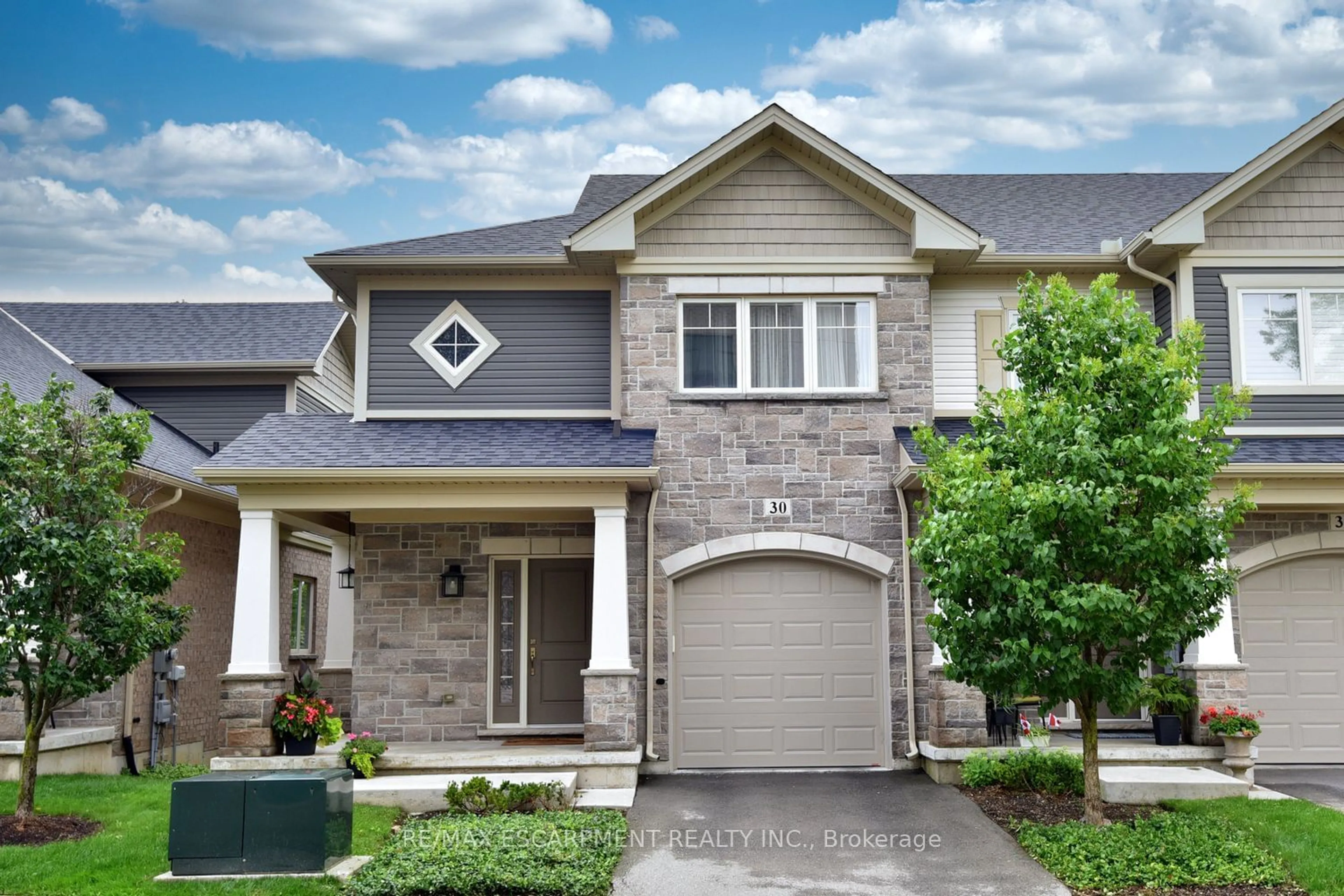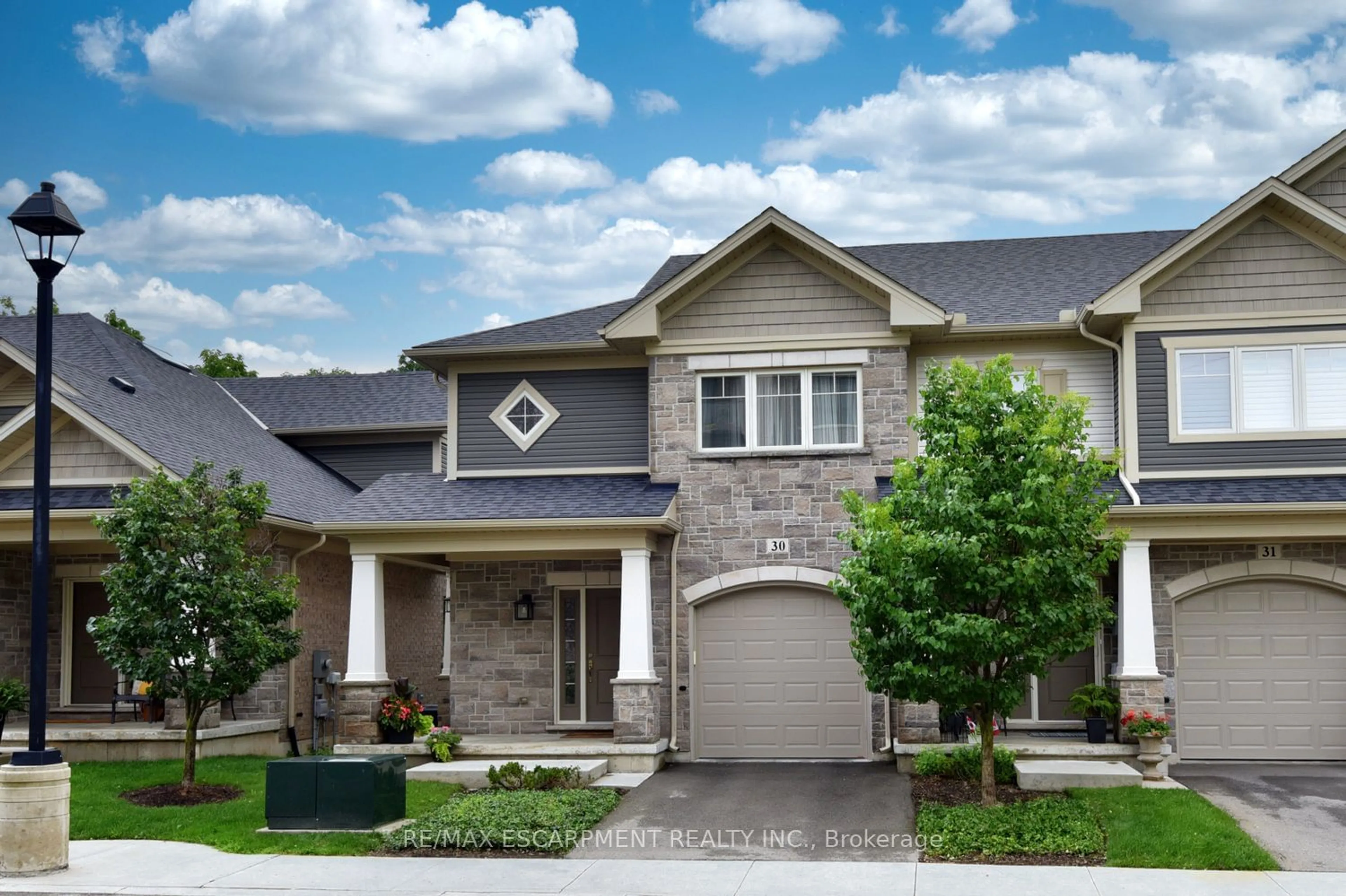40 Hamilton St #30, Hamilton, Ontario L8B 1V8
Contact us about this property
Highlights
Estimated ValueThis is the price Wahi expects this property to sell for.
The calculation is powered by our Instant Home Value Estimate, which uses current market and property price trends to estimate your home’s value with a 90% accuracy rate.$918,000*
Price/Sqft$555/sqft
Days On Market15 days
Est. Mortgage$4,036/mth
Maintenance fees$374/mth
Tax Amount (2024)$5,587/yr
Description
Fabulous opportunity to live in this 7 yr new, End Unit Medlar model (1654 sf) in the sought after St. Thomas Walk, upscale townhomes. You can easily walk to all that quaint downtown Waterdown has to offer! This lovely, well cared for home features roomy 9' ceilings, rich hardwood flooring, open concept main floor with island and breakfast bar, loads of 36" height, white cabinetry, sliding doors leading to deck overlooking a beautiful lush forest! The upper level has 3 great sized bedrooms with plush broadloom, spacious laundry room, & 2 full bathrooms. The king sized primary suite features a luxurious walk-in glass shower & spacious walk in closet. The unspoiled lower level is left to your imagination but has lookout windows for great daylight., and a roughed in bathroom. Don't wait on this one!
Property Details
Interior
Features
Ground Floor
Living
6.40 x 3.76Hardwood Floor
Bathroom
2 Pc Bath
Kitchen
3.35 x 2.79Centre Island
Dining
3.02 x 2.06Hardwood Floor
Exterior
Features
Parking
Garage spaces 1
Garage type Attached
Other parking spaces 1
Total parking spaces 2
Condo Details
Amenities
Visitor Parking
Inclusions
Property History
 40
40

