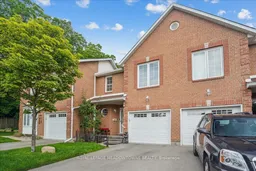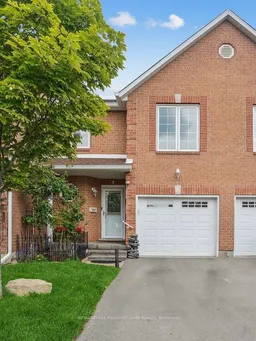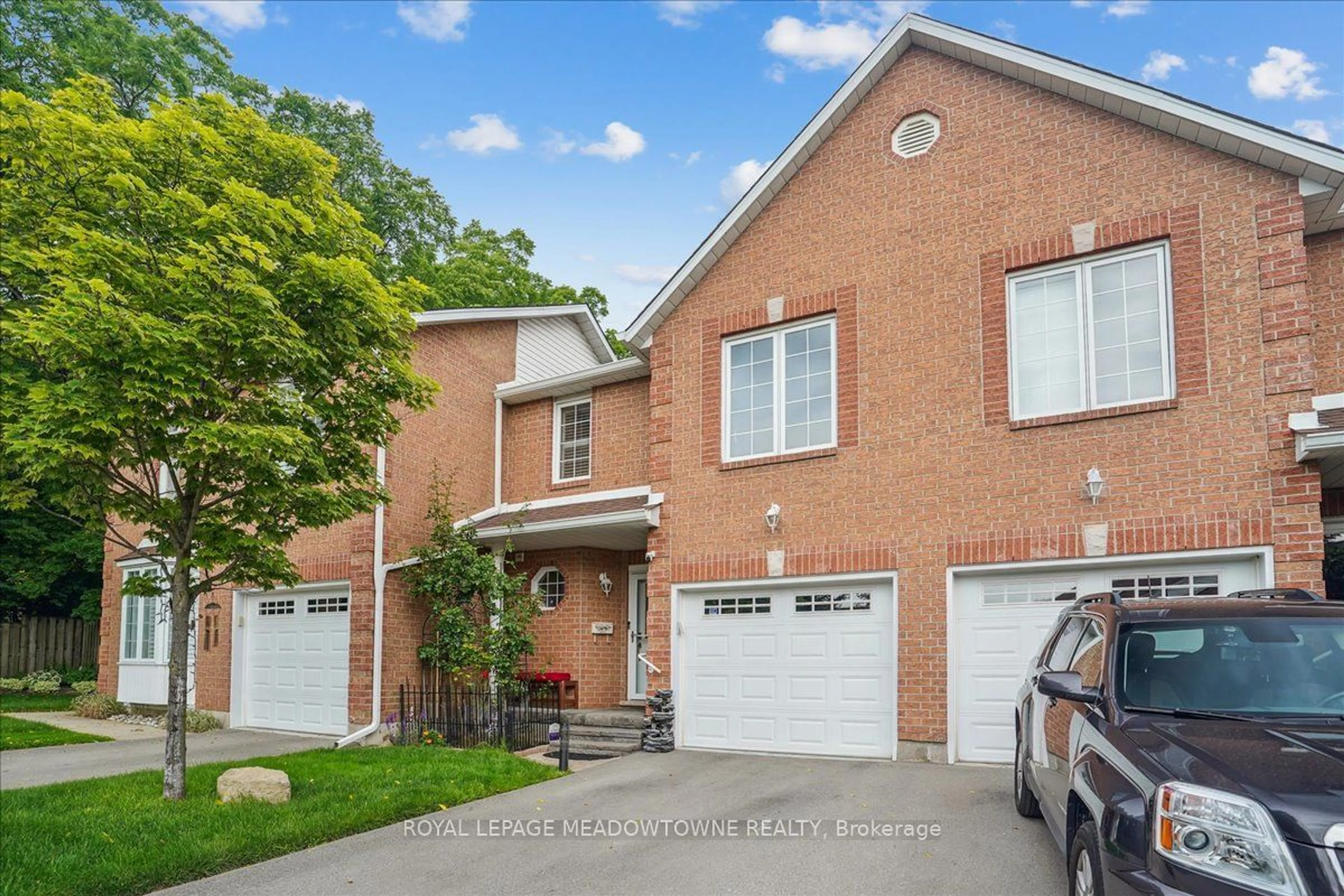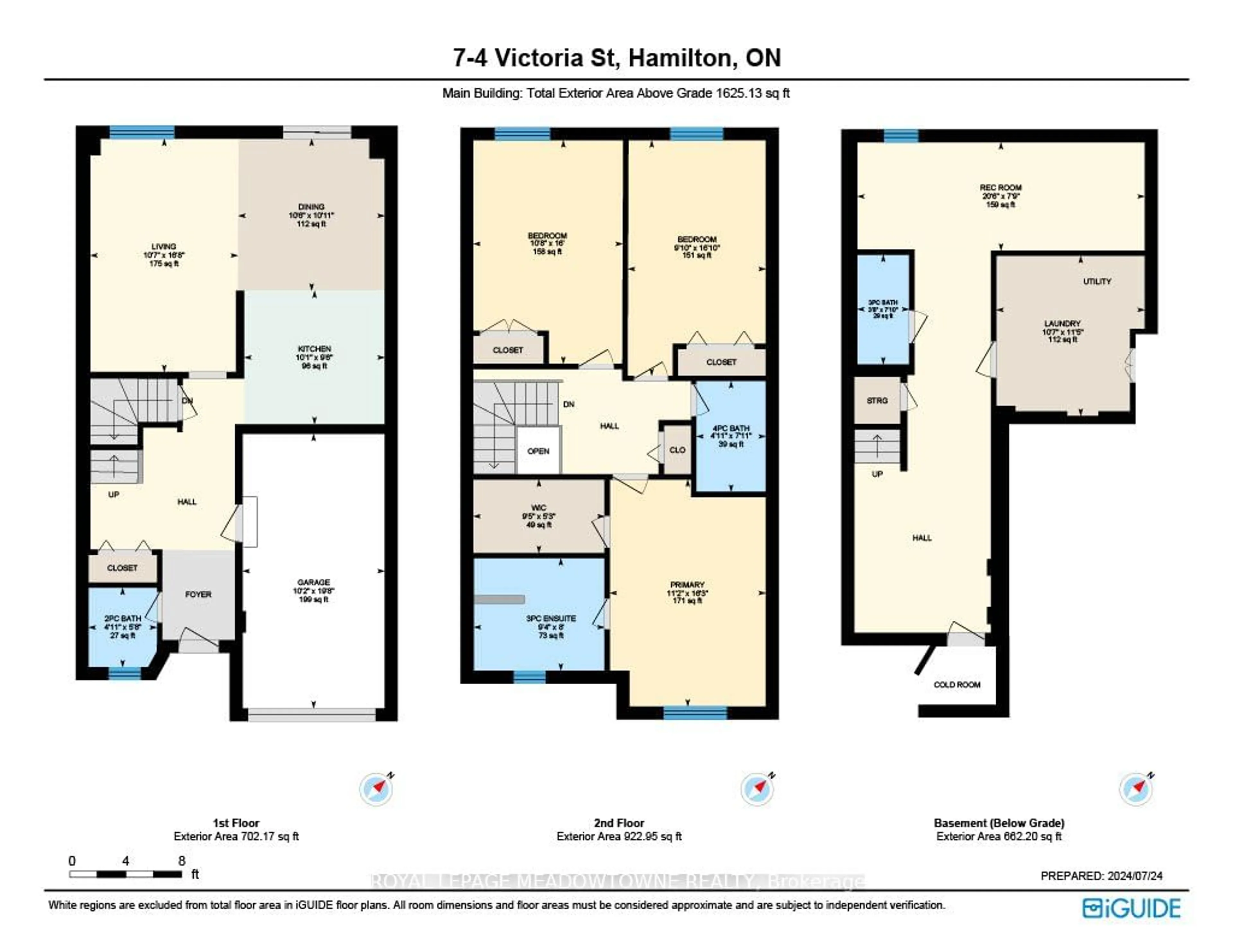4 Victoria St #7, Hamilton, Ontario L8B 1B3
Contact us about this property
Highlights
Estimated ValueThis is the price Wahi expects this property to sell for.
The calculation is powered by our Instant Home Value Estimate, which uses current market and property price trends to estimate your home’s value with a 90% accuracy rate.$739,000*
Price/Sqft$546/sqft
Est. Mortgage$3,500/mth
Maintenance fees$470/mth
Tax Amount (2023)$4,431/yr
Days On Market23 days
Description
With just over 1,554 sq ft of total living space, this charming 3-bedroom condo-town is ready for you. Located in one of the best communities in Waterdown, enjoy the open-concept main level floor plan with a walk-out to the private backyard. The home features four bathrooms, ensuring everyone has their own space. Since moving in, the current owners have made numerous and valuable upgrades, including finishing the basement with a new 3-piece bathroom, adding a third bedroom on the second level, and updating the primary ensuite bathroom with a beautiful new shower. Other items include a gas stove in the kitchen and backyard gas hook up for a BBQ, central vac and equipment, light fixtures and ceiling fans where installed, Google Nest thermostat, 220V outlet for an EV charger in the garage, stove, fridge, microwave, clothes washer and dryer. The recently finished basement, complete with laminate flooring and pot lights, adds a modern touch. The kitchen, open to the dining and living rooms, is perfect for entertaining. Retreat to the privacy of the second-floor primary bedroom, which includes a four-piece ensuite bath with an updated shower. This home is literal steps away from Waterdown's quaint and bustling downtown core, hiking trails along the Bruce and minutes from downtown Burlington and the waterfront.
Property Details
Interior
Features
Main Floor
Living
3.22 x 5.09Hardwood Floor / Open Concept
Kitchen
3.06 x 2.91Linoleum / Open Concept
Dining
3.19 x 3.32Hardwood Floor / Open Concept
Exterior
Parking
Garage spaces 1
Garage type Built-In
Other parking spaces 1
Total parking spaces 2
Condo Details
Amenities
Bbqs Allowed, Visitor Parking
Inclusions
Property History
 24
24 27
27Get up to 0.5% cashback when you buy your dream home with Wahi Cashback

A new way to buy a home that puts cash back in your pocket.
- Our in-house Realtors do more deals and bring that negotiating power into your corner
- We leverage technology to get you more insights, move faster and simplify the process
- Our digital business model means we pass the savings onto you, with up to 0.5% cashback on the purchase of your home

