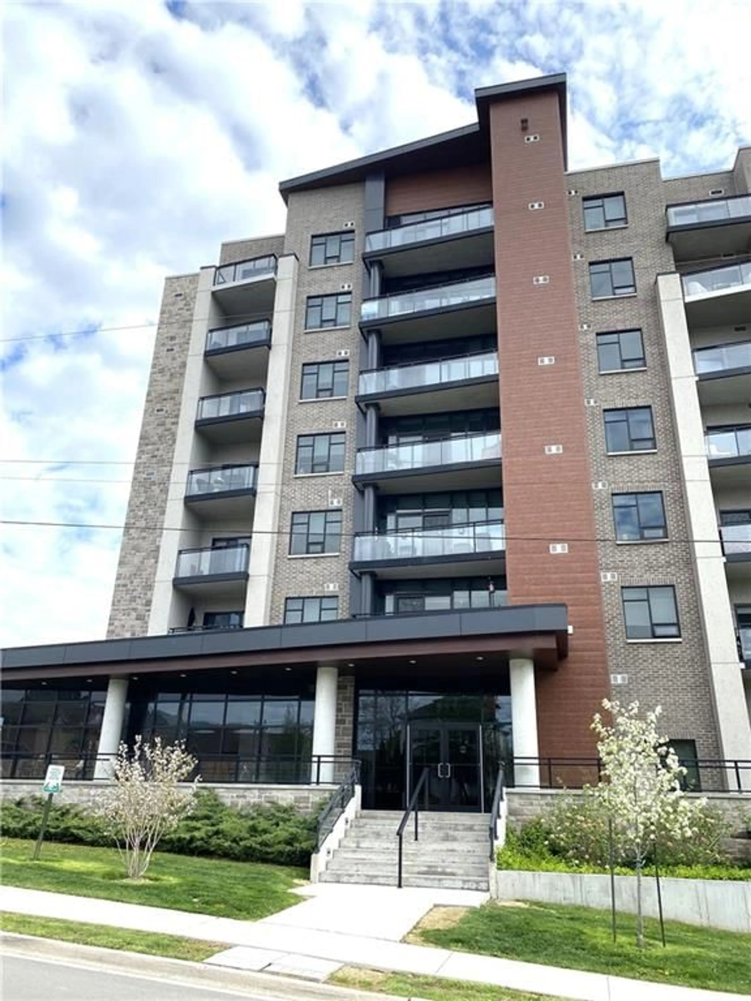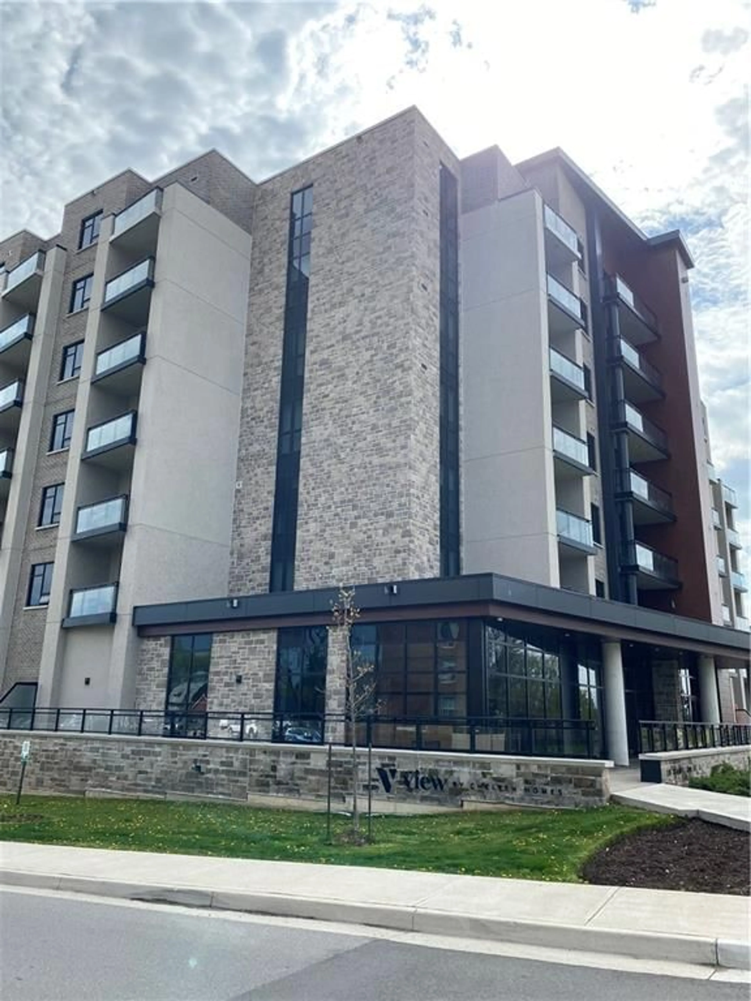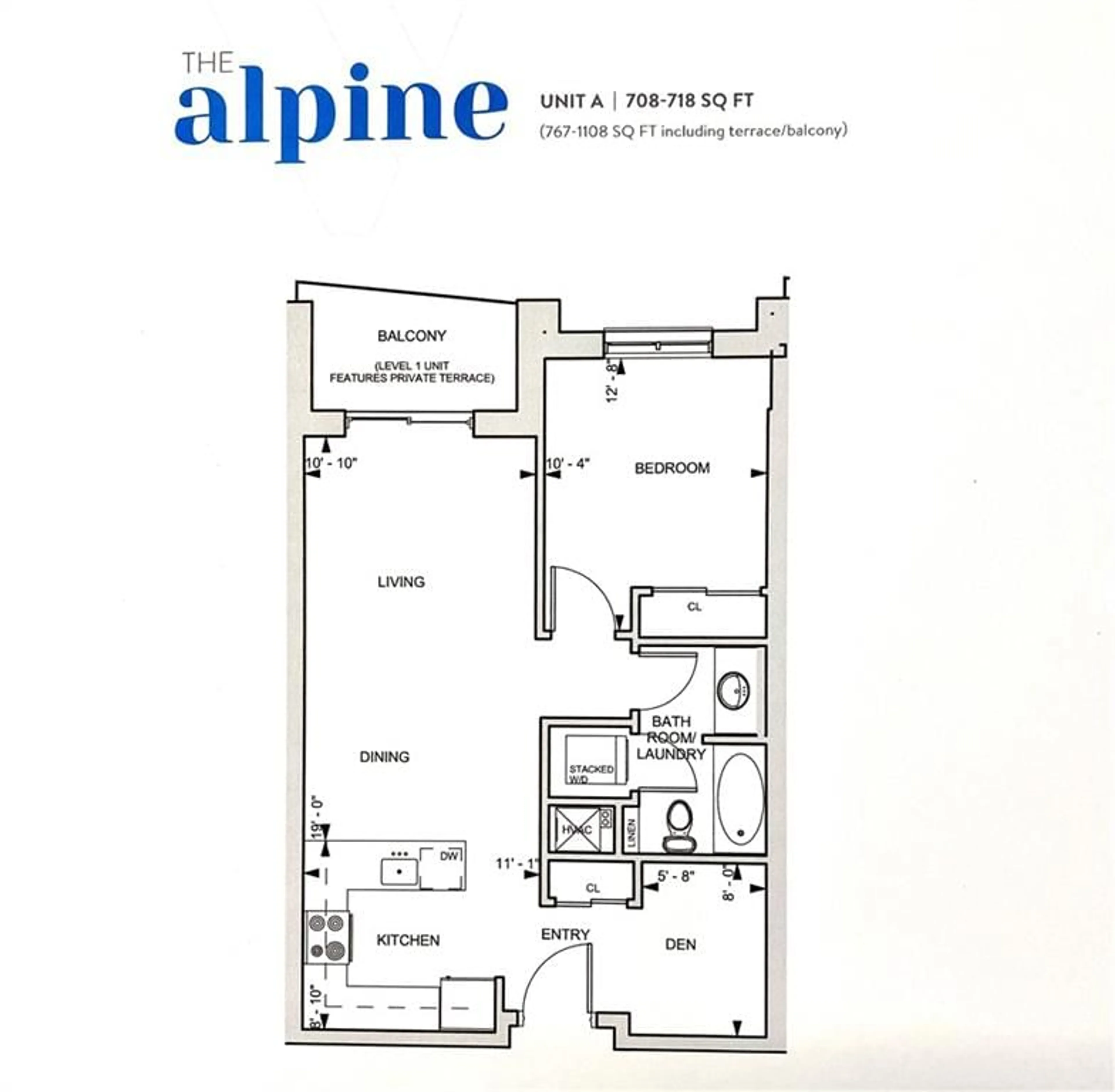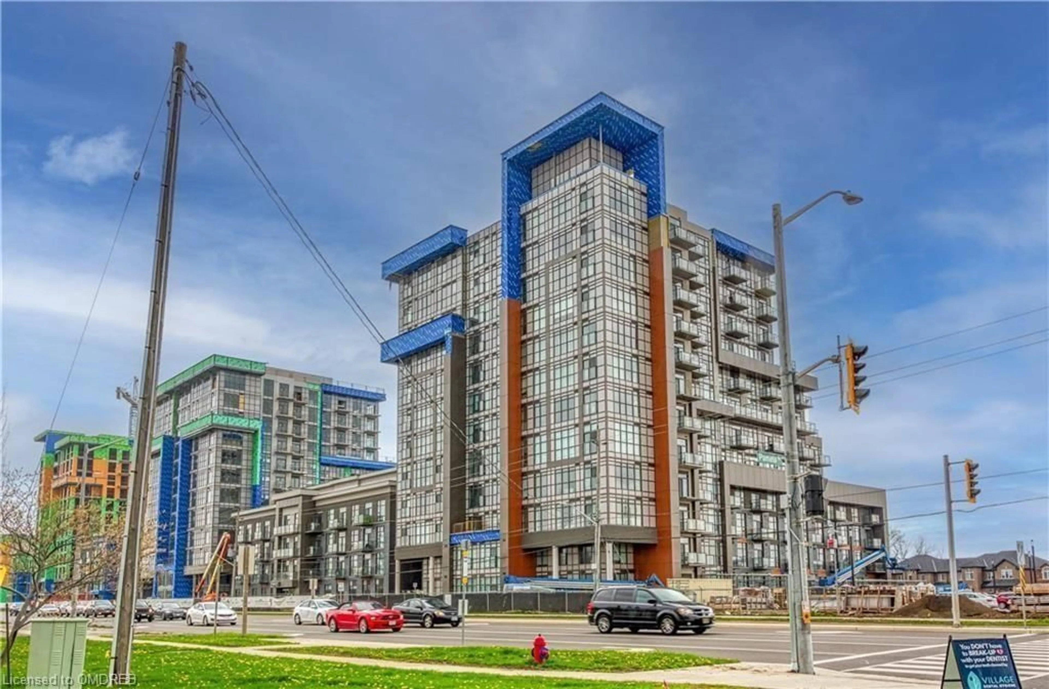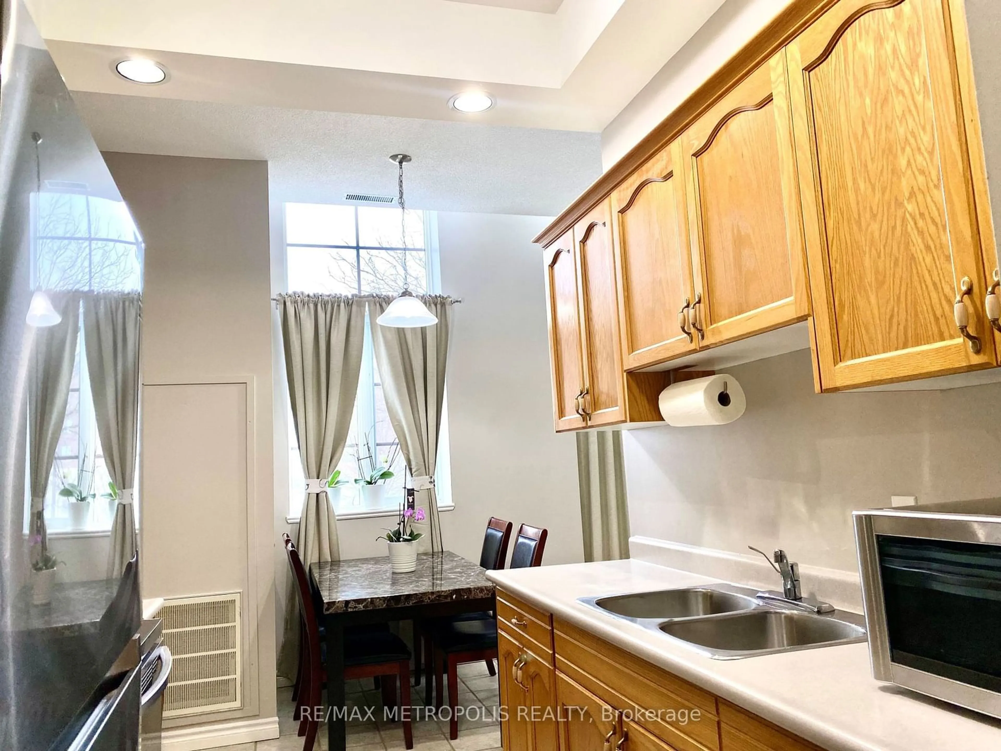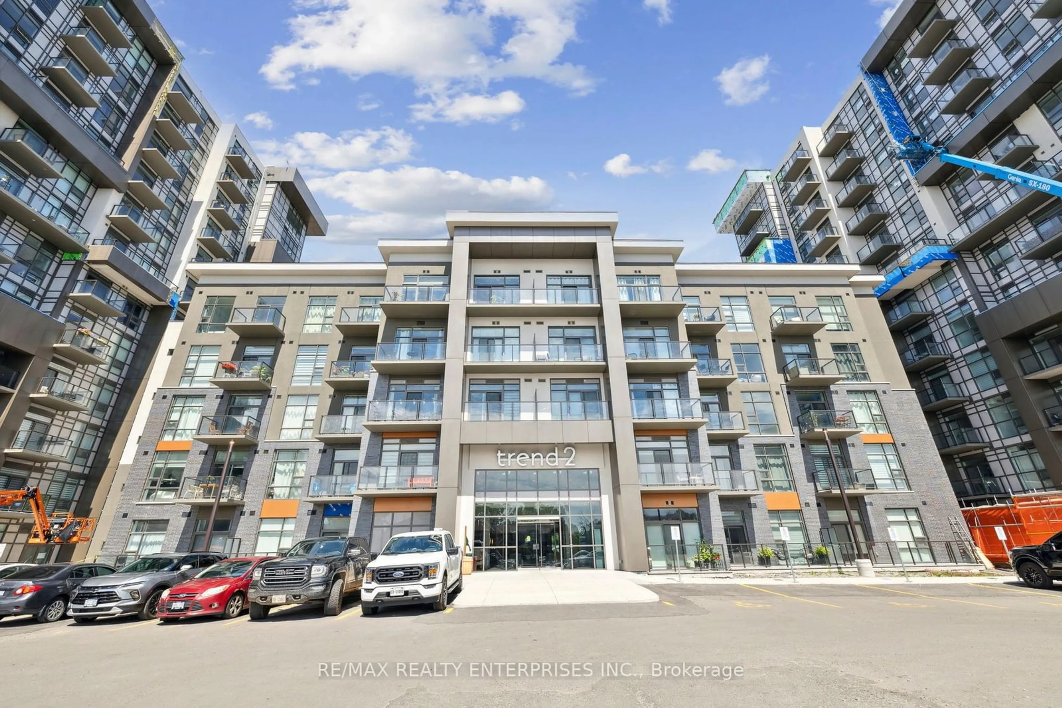30 HAMILTON St #506, Waterdown, Ontario L0R 2H4
Contact us about this property
Highlights
Estimated ValueThis is the price Wahi expects this property to sell for.
The calculation is powered by our Instant Home Value Estimate, which uses current market and property price trends to estimate your home’s value with a 90% accuracy rate.$493,000*
Price/Sqft$834/sqft
Days On Market96 days
Est. Mortgage$2,572/mth
Maintenance fees$540/mth
Tax Amount (2023)$3,560/yr
Description
Beautiful 4yr old 1 BED + DEN condo in the Heart of Waterdown. Located on the 5th Floor, the Private Balcony has Breathtaking VIEWS of the ESCARPMENT & Lake Ontario! The Kitchen features Quartz Counters with a Breakfast Bar & Opens to the Living/Dining Room with a Walk Out to your Balcony. 1 Bed & 1 4pc BATH - PLUS DEN to use how you like! Enjoy Convenient In-Suite Laundry. This UPSCALE Condo offers Exceptional building amenities: Security/CONCIERGE, Gym, Party/Media Room, Warming Kitchen, Library, Private Meeting/Dining Space & a Dog Wash Station can all be accessed on the Bright Main Level with Large Windows & Natural Lighting. The 6th floor Terraces provide lounge seating & BBQs & SPECTACULAR Views! Two Ideal Parking Spaces -One Underground near the Elevator (P1 #25) PLUS ONE Surface Space (#23) close to the Back Entrance! Your Storage Locker is located just down the hallway on the Fifth Floor! "The View" is close to the Bruce Trail, Smokey Hollow & within WALKING distance to Shops, Restaurants, & medical facilities. Experience the quiet CHARM that Waterdown Village has to offer! Easy Hwy Access & 5 min drive to the Aldershot GO station. PRIME Location!
Property Details
Interior
Features
M Floor
Laundry Room
0 x 0Laundry Room
0 x 0Living Room/Dining Room
19 x 10Balcony/Deck
Den
5 x 8Exterior
Parking
Garage spaces 1
Garage type Underground
Other parking spaces 1
Total parking spaces 2
Condo Details
Amenities
Concierge, Exercise Room, Party Room, Roof Top Deck/Garden, Visitor Parking, Other (see Remarks)
Inclusions
Property History
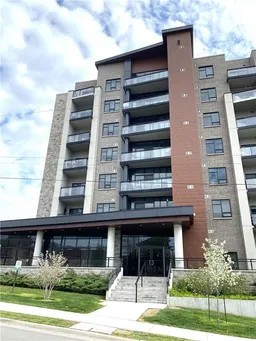 20
20Get up to 1% cashback when you buy your dream home with Wahi Cashback

A new way to buy a home that puts cash back in your pocket.
- Our in-house Realtors do more deals and bring that negotiating power into your corner
- We leverage technology to get you more insights, move faster and simplify the process
- Our digital business model means we pass the savings onto you, with up to 1% cashback on the purchase of your home
