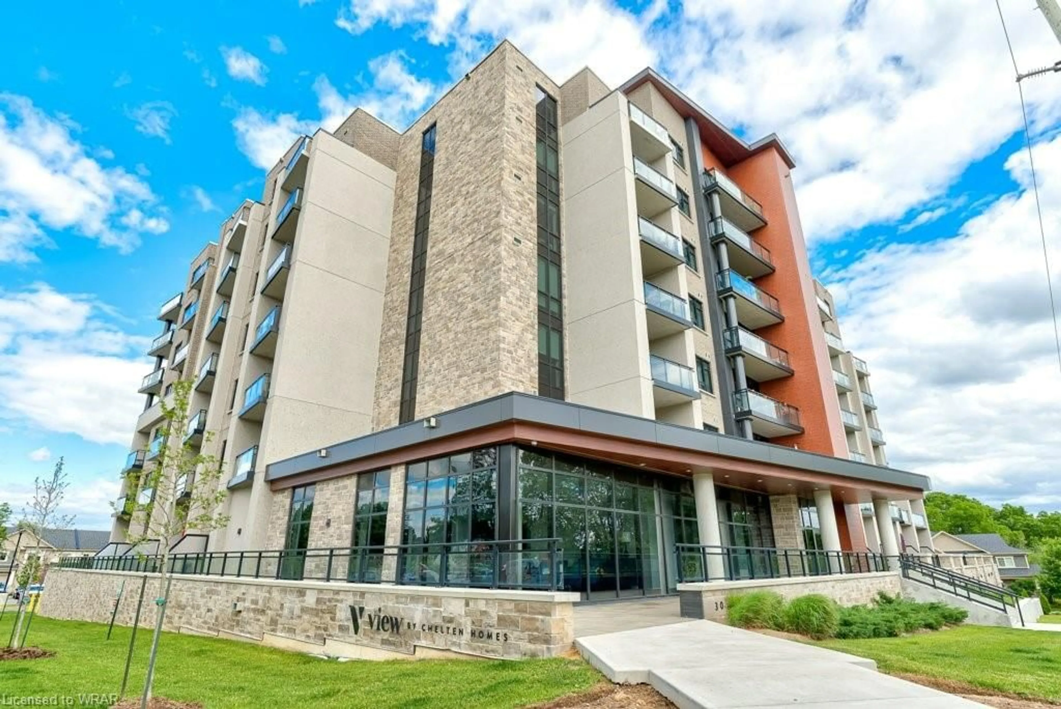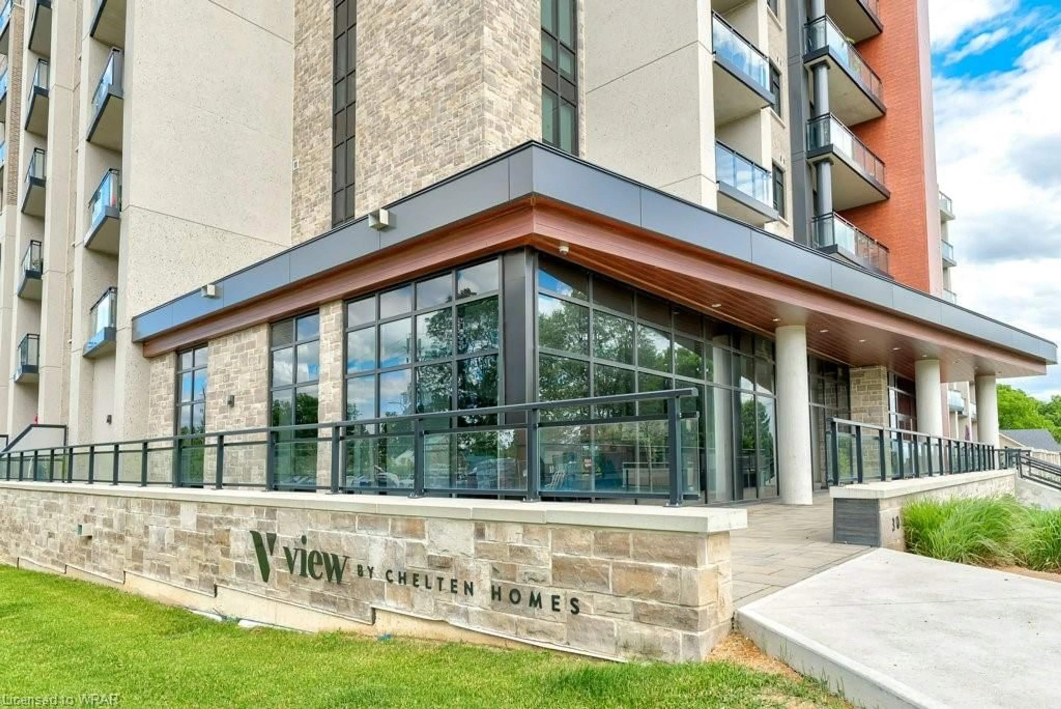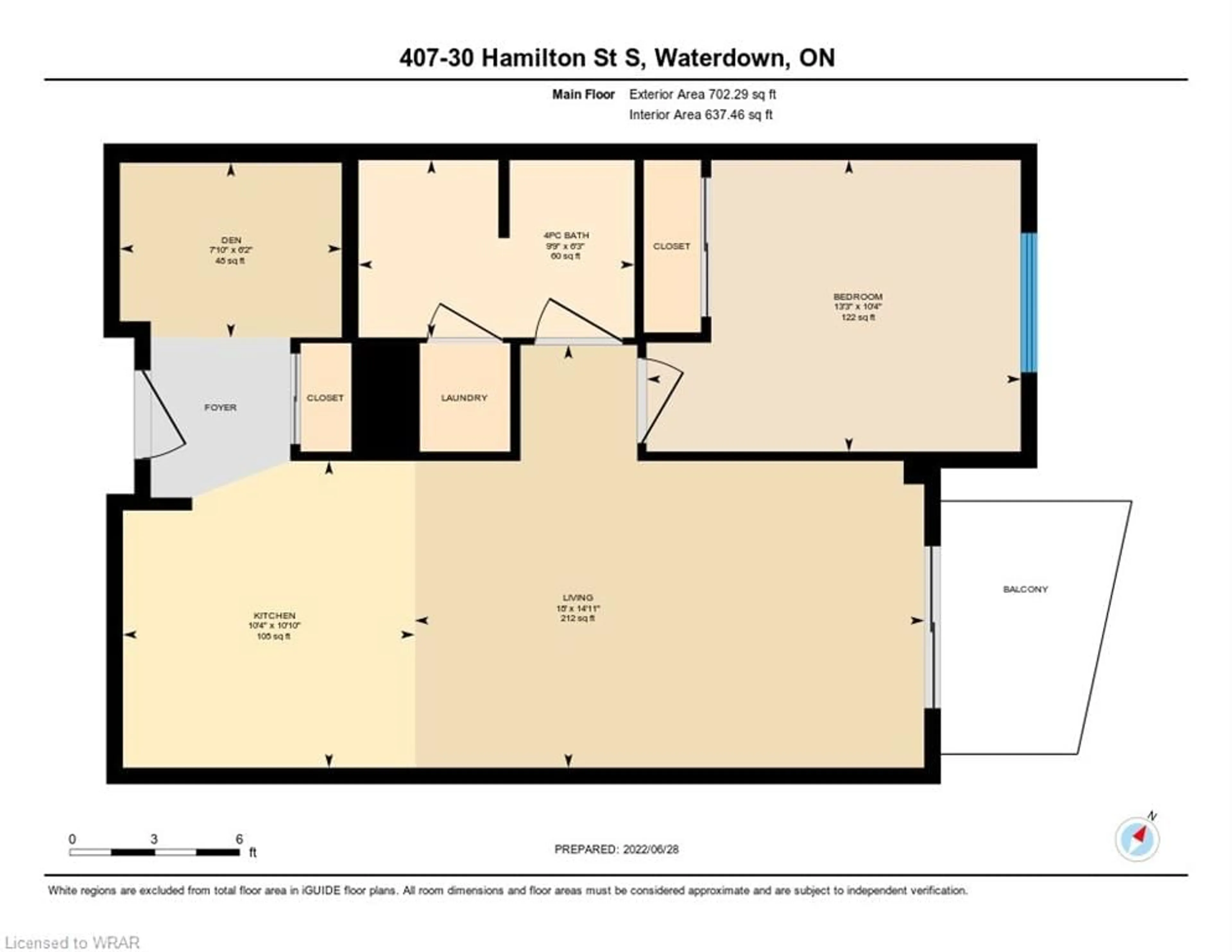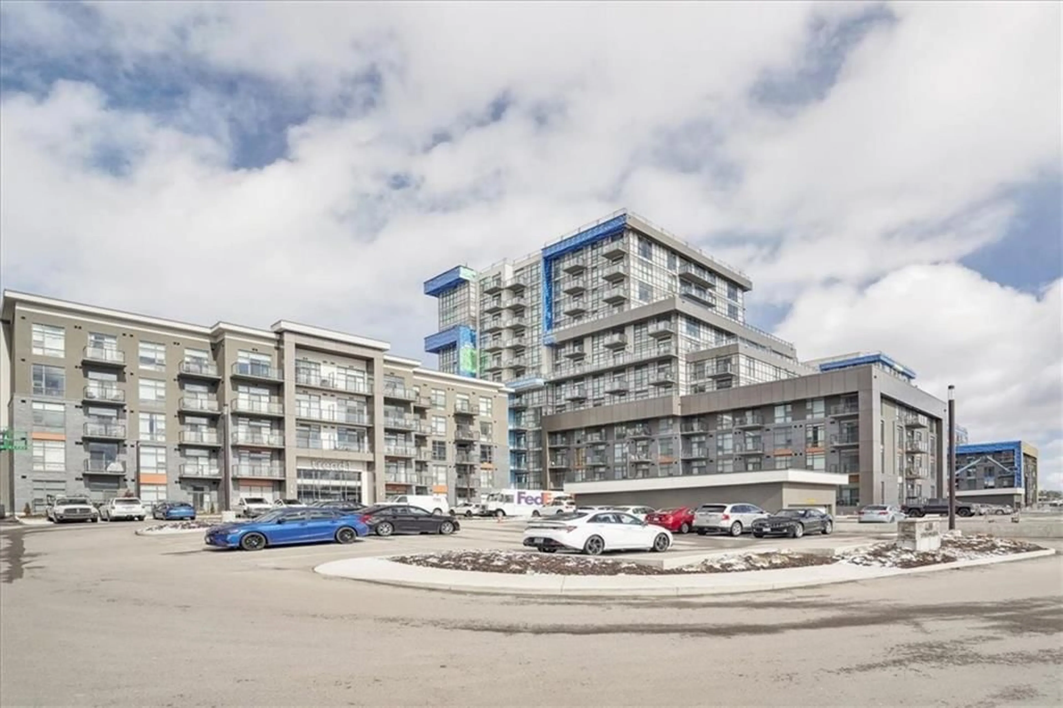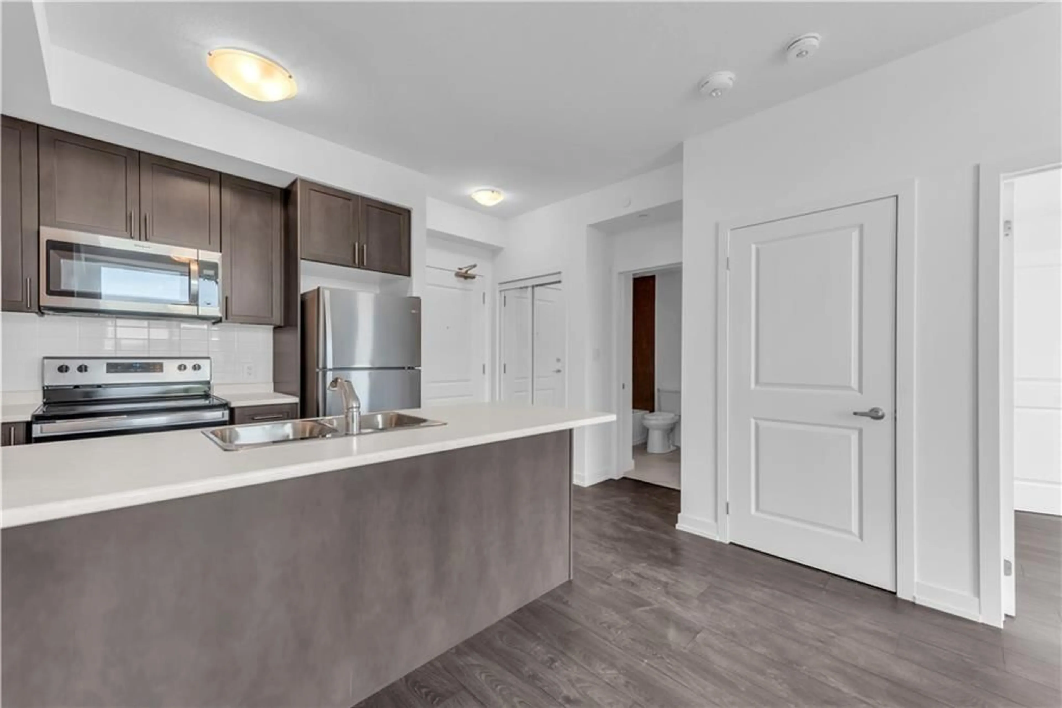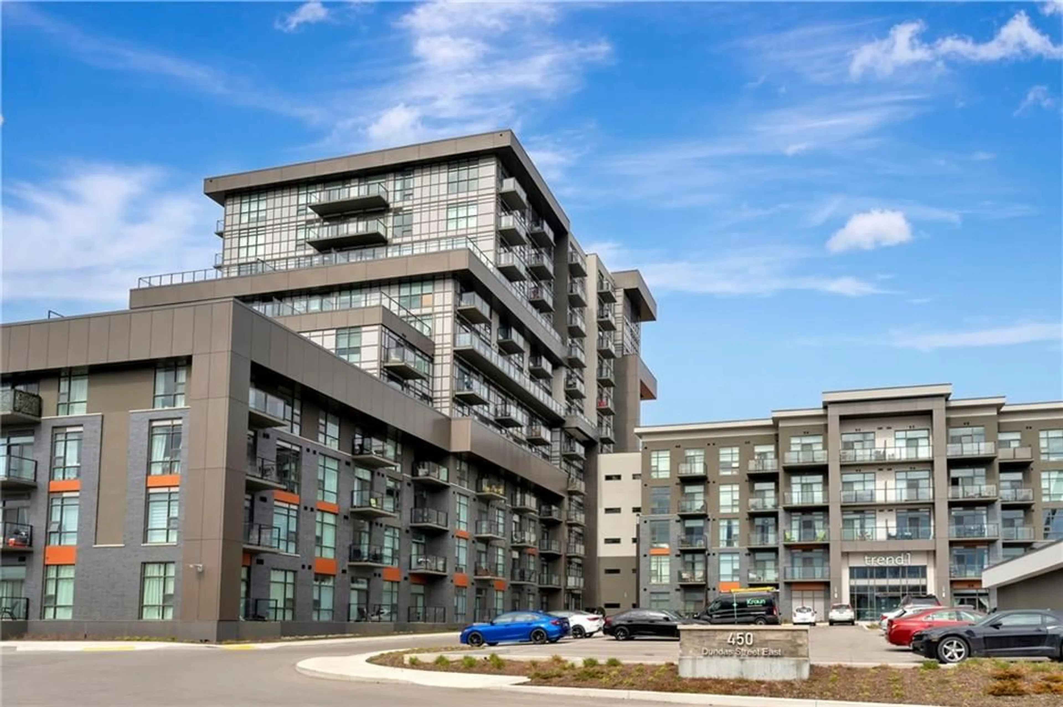30 Hamilton St #407, Waterdown, Ontario L0R 2H4
Contact us about this property
Highlights
Estimated ValueThis is the price Wahi expects this property to sell for.
The calculation is powered by our Instant Home Value Estimate, which uses current market and property price trends to estimate your home’s value with a 90% accuracy rate.$517,000*
Price/Sqft$389/sqft
Days On Market1 day
Est. Mortgage$2,405/mth
Maintenance fees$500/mth
Tax Amount (2024)$4,357/yr
Description
Welcome to this Beautiful condo located in the centre of Watertown, and within close proximity to trails, shopping, restaurants, and the Way. This 3 year old condo features an ample balcony, and a 1bedroom plus den layout, and 1 bathroom, and it comes equipped with high end finishes such as high-end laminated floors, quartz countertops, and smart lights. The building is also full of great amenities like a Fully equipped GYM, a Rooftop terrace, pet wash station, EV charging stations, media room, and an in-house concierge. Offers welcome anytime!
Property Details
Interior
Features
Main Floor
Den
1.73 x 2.44Bedroom
3.15 x 3.86Kitchen
3.38 x 2.69Living Room/Dining Room
3.30 x 5.79Exterior
Features
Parking
Garage spaces -
Garage type -
Total parking spaces 1
Condo Details
Amenities
Concierge, Elevator(s), Fitness Center, Party Room, Parking
Inclusions
Property History
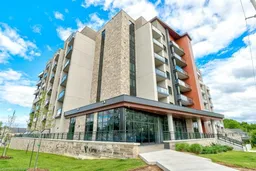 41
41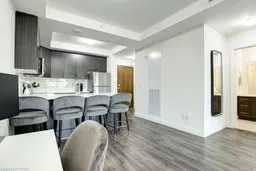 41
41 41
41
