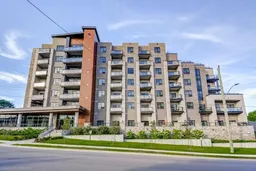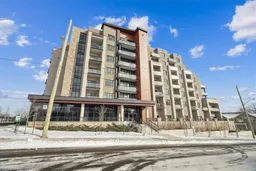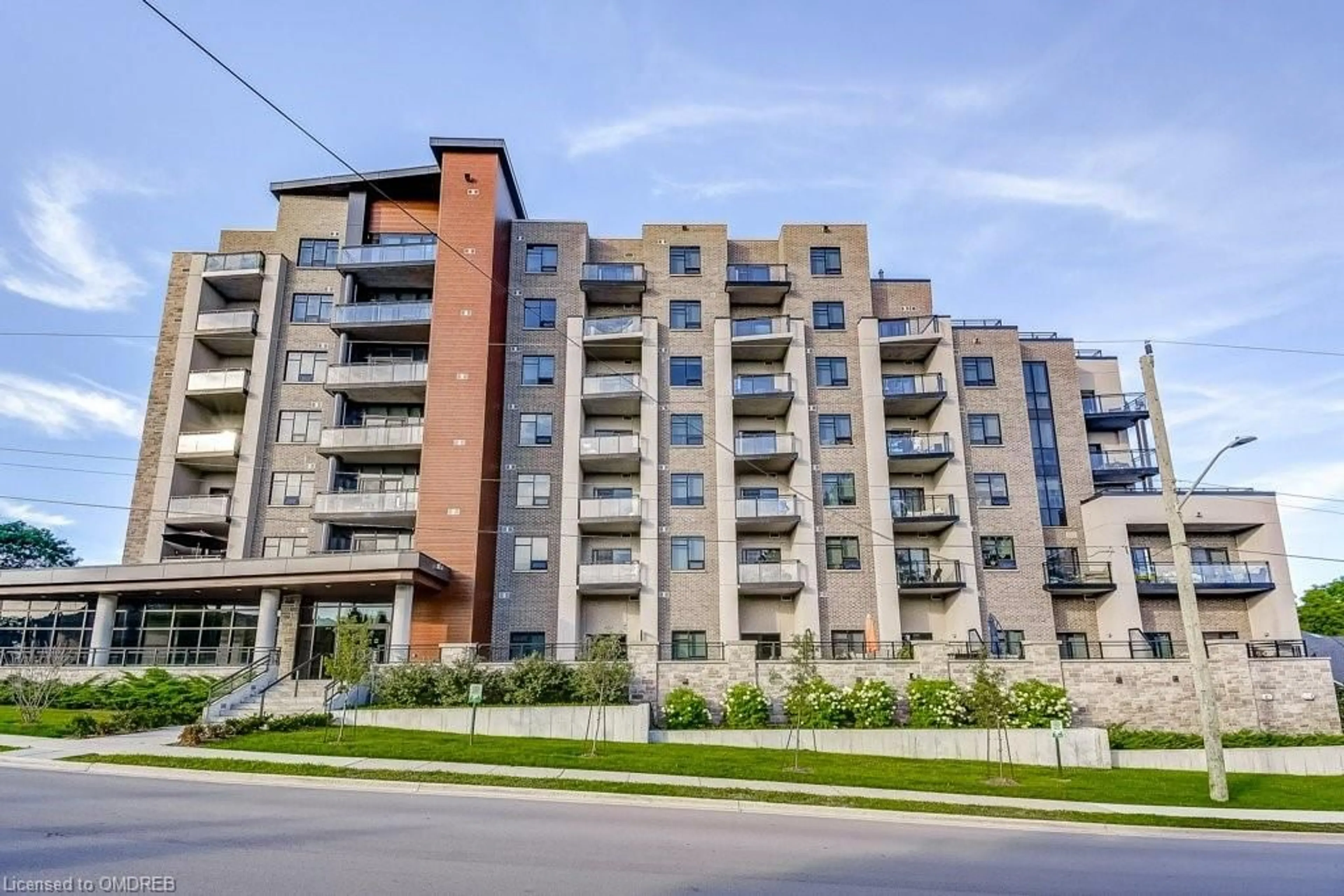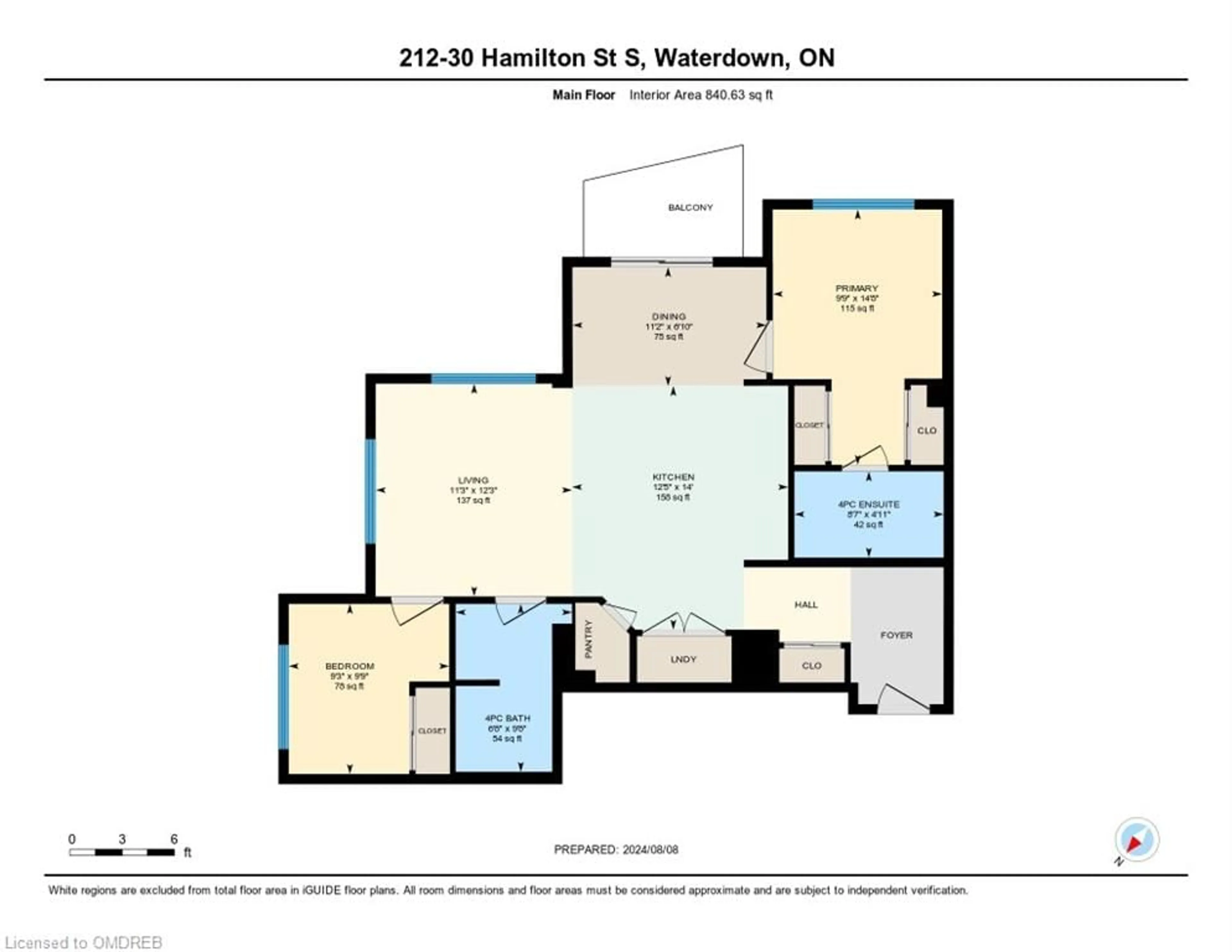30 Hamilton St #212, Waterdown, Ontario L0R 2H4
Contact us about this property
Highlights
Estimated ValueThis is the price Wahi expects this property to sell for.
The calculation is powered by our Instant Home Value Estimate, which uses current market and property price trends to estimate your home’s value with a 90% accuracy rate.$657,000*
Price/Sqft$725/sqft
Est. Mortgage$2,961/mth
Maintenance fees$741/mth
Tax Amount (2023)$4,549/yr
Days On Market51 days
Description
Welcome to ‘The View’ of South Waterdown. This spacious 2 bedroom, 2 bathroom corner suite features an East facing open balcony and open concept design. Flooded with natural light through the large windows, enjoy your morning coffee with the sunrise and entertaining in the shade of the afternoon/evening. Engineered hardwood floors flow through the Living/Dining and Kitchen with clean white cabinets, a generous Quartz island, perfect for the entertainer-All open to the living and Dining with a Double sink and room for at least 4 stools! Quartz counters, Stainless Steel appliances, soft close doors and Walk In Pantry-you’ll want to cook here! It is the ideal set up with bedrooms and bathrooms separated by the main living area. A lux Primary ensuite and a full bath in the hall, both with upgraded fixtures and flooring. A ‘smart’ upscale building within walking distance to the downtown area shops, restaurants, hiking and walking trails. Building amenities include an exercise room, bike room, main and 6th floor common terraces, pet washing station, car charging station, and a real Concierge. Convenient storage locker, on the same floor as the condo(2 doors away) and there is 1 underground parking space and 1 in the lot, with loads of visitor parking for your guests. Call today for your private viewing.
Property Details
Interior
Features
Main Floor
Eat-in Kitchen
3.78 x 4.27Dining Room
3.40 x 2.08Bathroom
4-Piece
Living Room
3.73 x 3.73Exterior
Features
Parking
Garage spaces 1
Garage type -
Other parking spaces 1
Total parking spaces 2
Condo Details
Amenities
Concierge, Elevator(s), Fitness Center, Party Room, Roof Deck, Parking
Inclusions
Property History
 50
50 45
45Get up to 1% cashback when you buy your dream home with Wahi Cashback

A new way to buy a home that puts cash back in your pocket.
- Our in-house Realtors do more deals and bring that negotiating power into your corner
- We leverage technology to get you more insights, move faster and simplify the process
- Our digital business model means we pass the savings onto you, with up to 1% cashback on the purchase of your home

