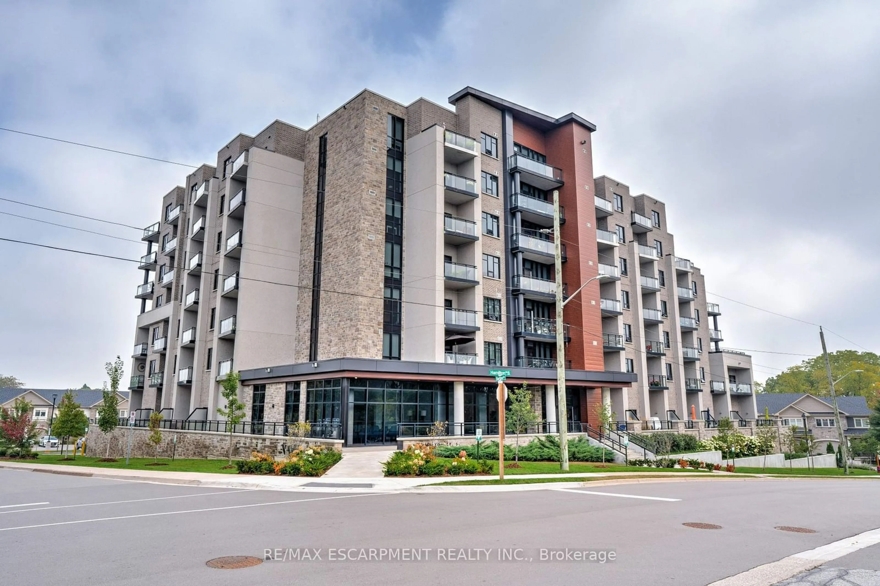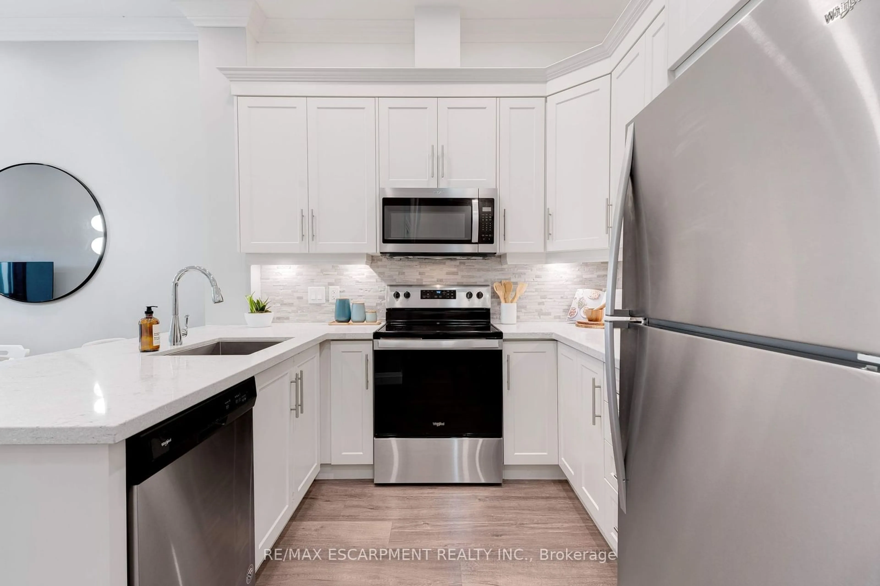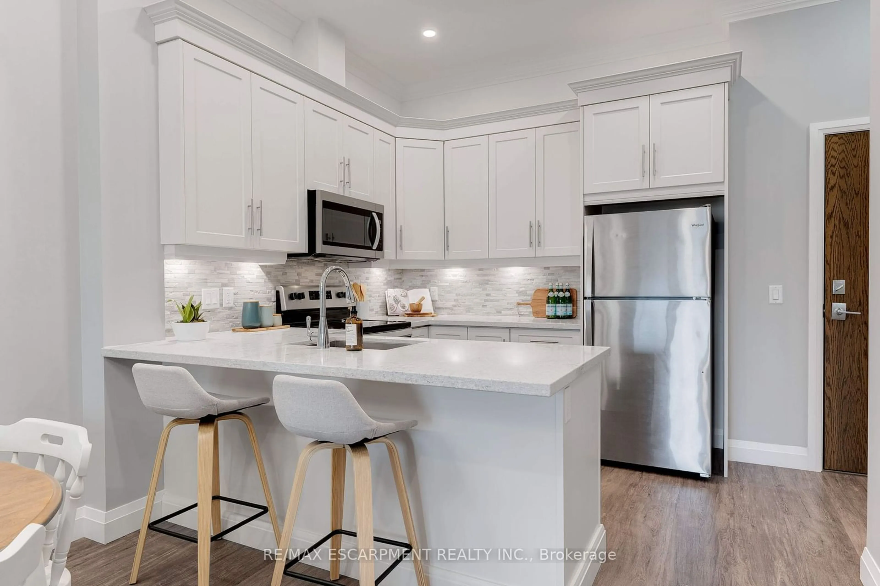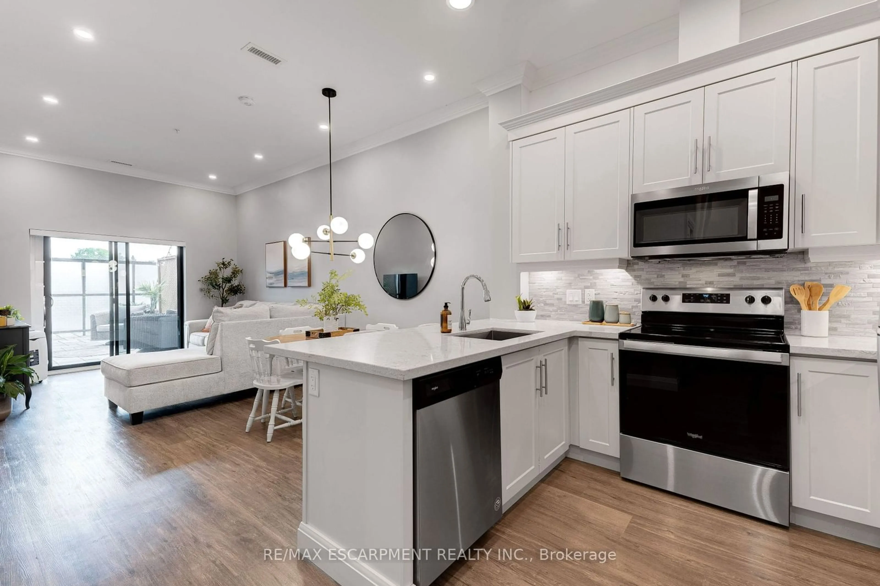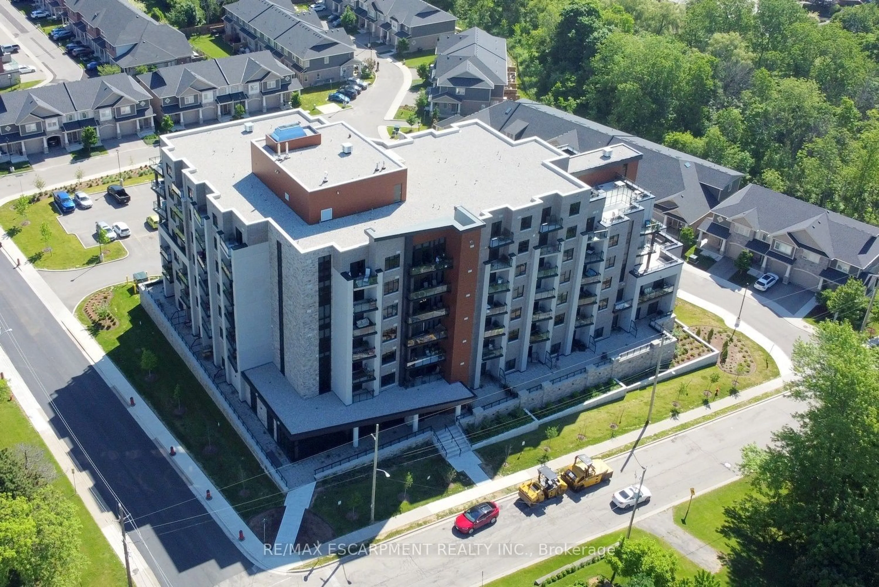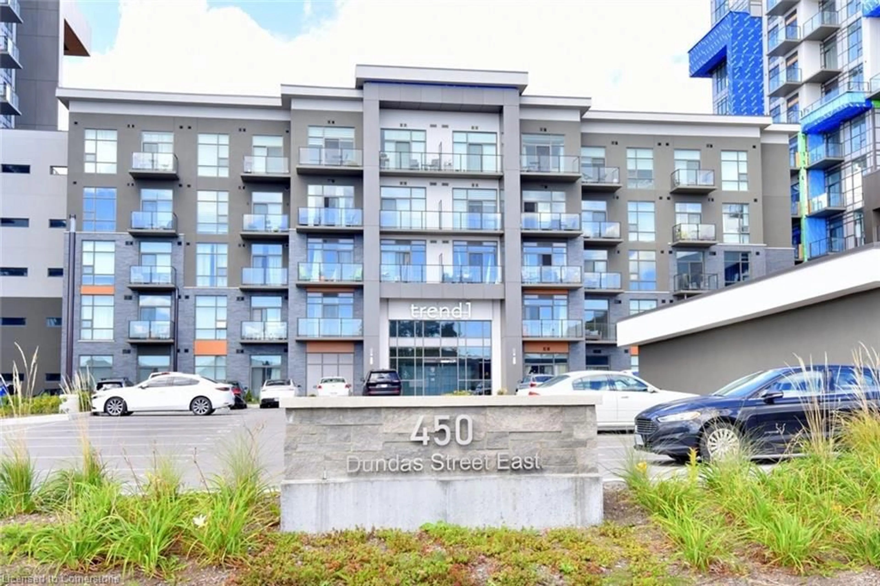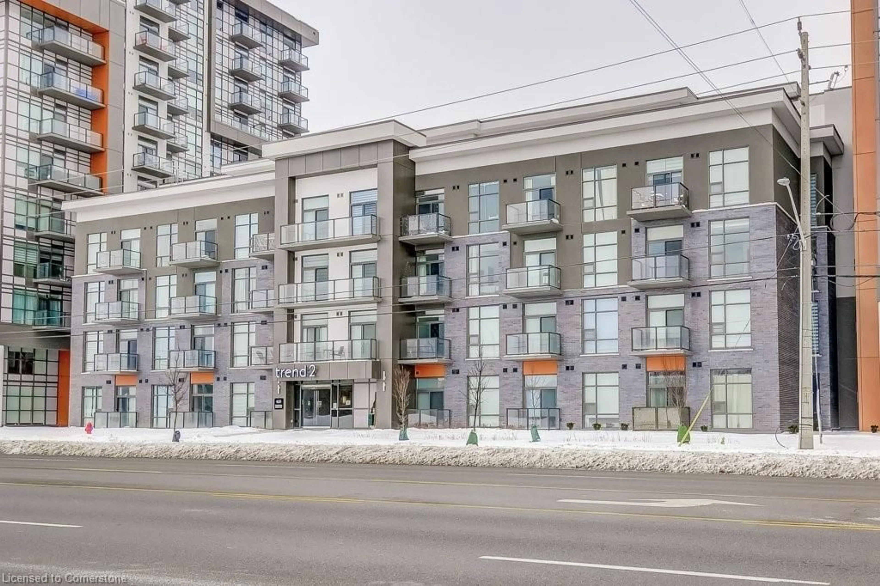30 HAMILTON St #108, Hamilton, Ontario L8B 1V8
Contact us about this property
Highlights
Estimated ValueThis is the price Wahi expects this property to sell for.
The calculation is powered by our Instant Home Value Estimate, which uses current market and property price trends to estimate your home’s value with a 90% accuracy rate.Not available
Price/Sqft$663/sqft
Est. Mortgage$2,126/mo
Maintenance fees$833/mo
Tax Amount (2024)$3,562/yr
Days On Market9 days
Description
Discover luxurious living in Waterdown at View by Chelten Homes. This elegant condo offers modern design, upgraded finishes like crown moldings and pot lights, and an optimal floor plan with 1 bedroom and a den. The oversized terrace is a true showstopper! Inside, you'll be greeted by 10-foot ceilings and a beautifully designed kitchen featuring quartz countertops, premium appliances, and a breakfast bar - perfect for casual meals or entertaining. The open-concept living area flows seamlessly to a large terrace through sliding doors, creating an open-air retreat ideal for dining, lounging, or hosting guests. The primary bedroom is bright and spacious with large windows, while the versatile den can serve as a home office, gym, or additional lounge space. The sleek 4-piece bathroom boasts high-end finishes, adding a touch of luxury. This unit stands out with its unbeatable convenience - just steps from your parking spot and a green space, offering effortless access to the outdoors. Whether you're taking your pet for a quick walk or hosting friends, you can come and go with ease - no waiting for the elevator! Plus, enjoy top-tier building amenities, including a pet wash station, EV charging stations, a party room, and a fully equipped gym. Located in the heart of Waterdown, this condo provides easy access to shopping, dining, parks, and more. Don't miss the chance to call this beautiful condo your new home.
Property Details
Interior
Features
Main Floor
Living
3.23 x 3.33Bathroom
0.00 x 0.004 Pc Bath
Br
3.07 x 3.76Den
1.85 x 2.34Exterior
Features
Parking
Garage spaces 1
Garage type Underground
Other parking spaces 1
Total parking spaces 2
Condo Details
Amenities
Concierge, Exercise Room, Gym, Media Room, Visitor Parking
Inclusions
Property History
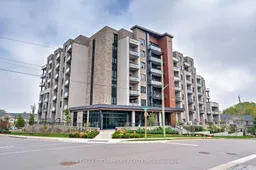 19
19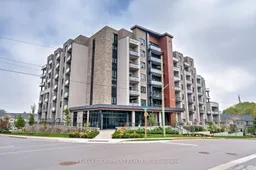
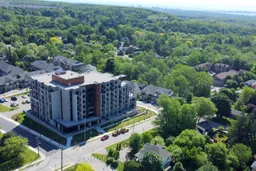
Get up to 0.5% cashback when you buy your dream home with Wahi Cashback

A new way to buy a home that puts cash back in your pocket.
- Our in-house Realtors do more deals and bring that negotiating power into your corner
- We leverage technology to get you more insights, move faster and simplify the process
- Our digital business model means we pass the savings onto you, with up to 0.5% cashback on the purchase of your home
