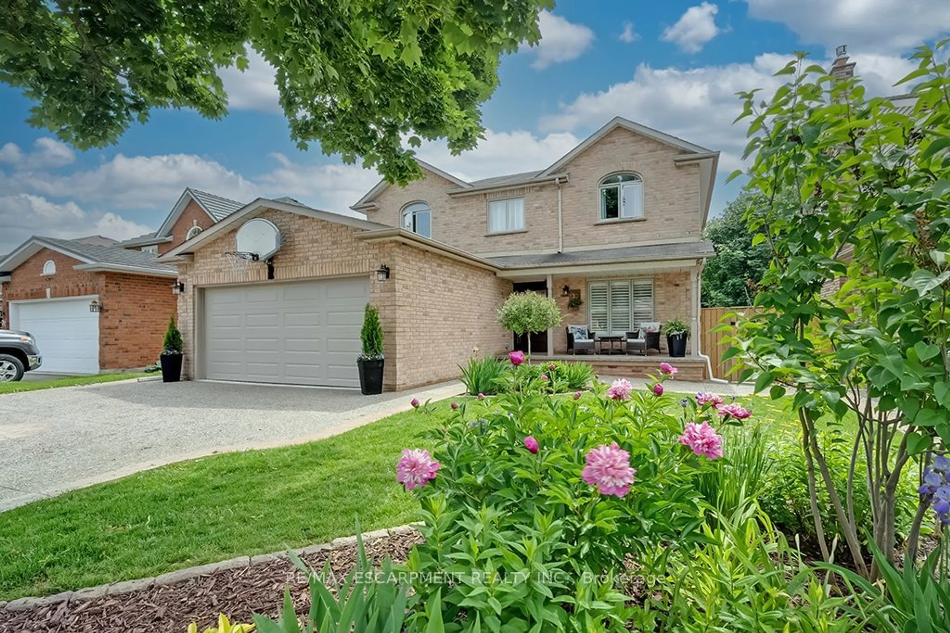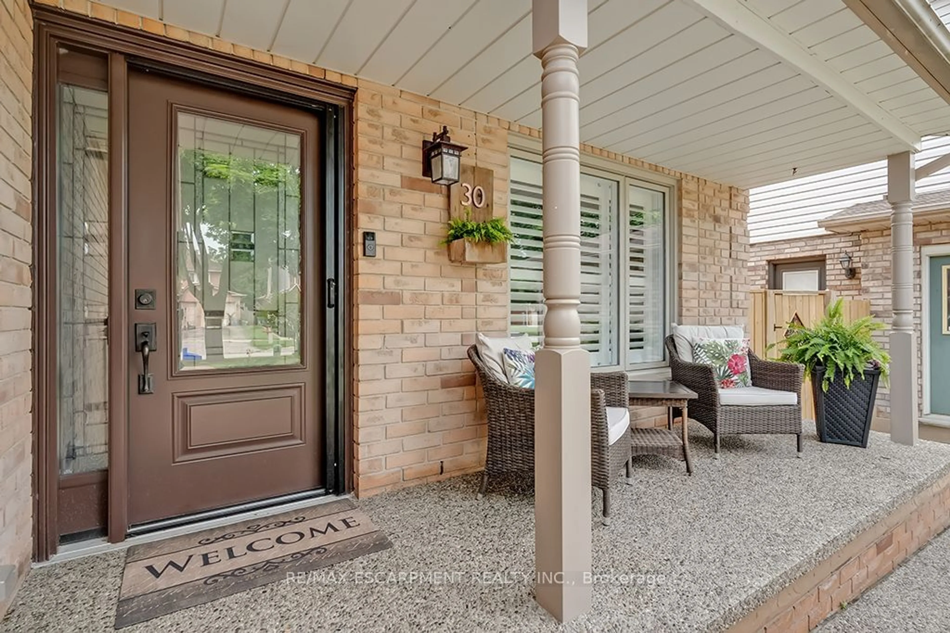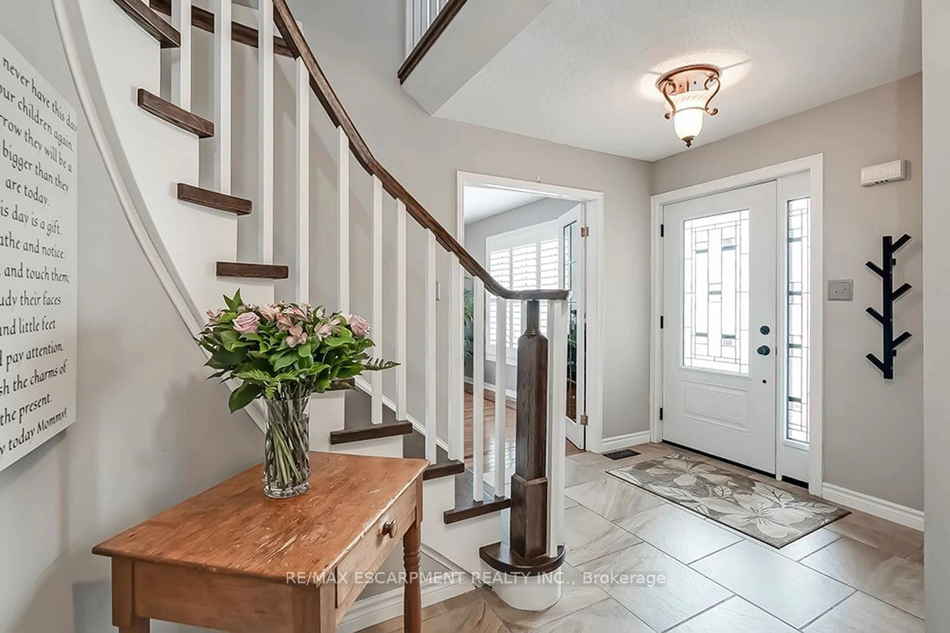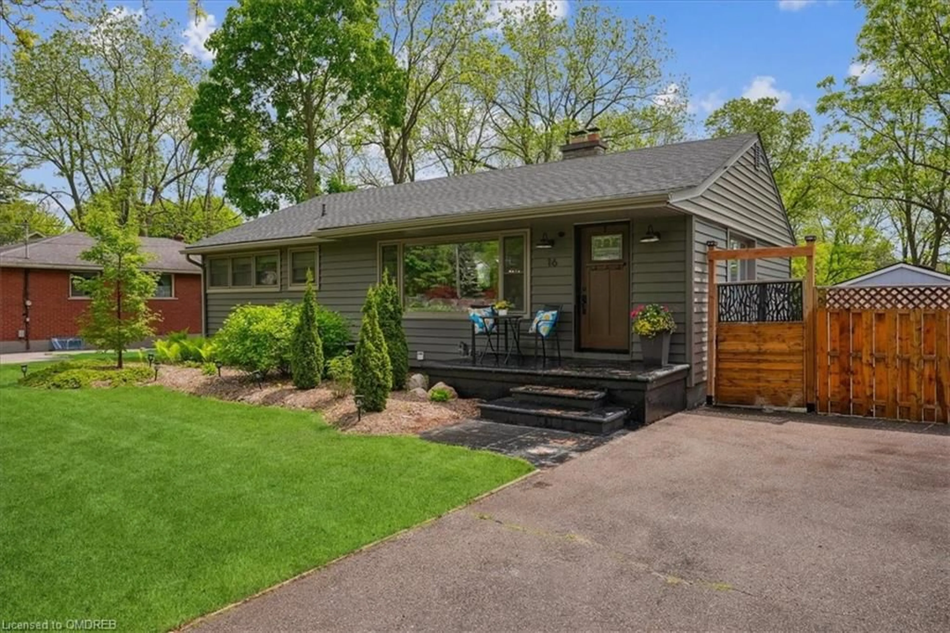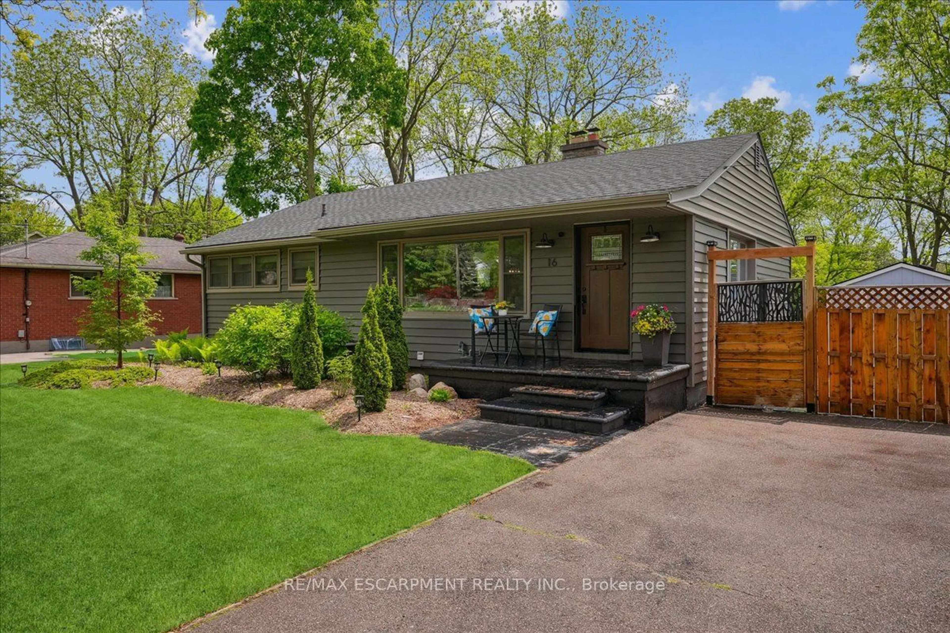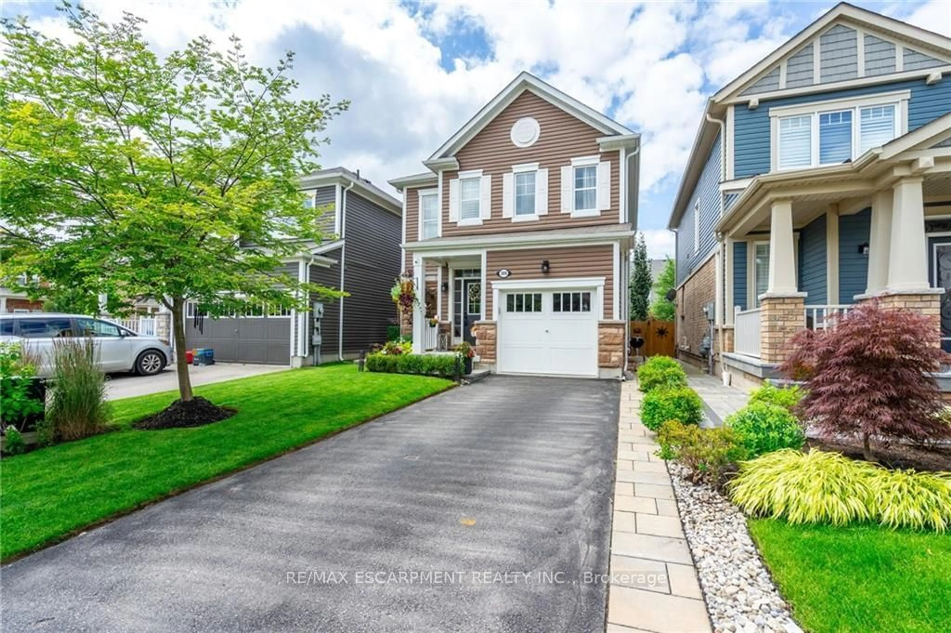30 Culotta Dr, Hamilton, Ontario L8B 0C3
Contact us about this property
Highlights
Estimated ValueThis is the price Wahi expects this property to sell for.
The calculation is powered by our Instant Home Value Estimate, which uses current market and property price trends to estimate your home’s value with a 90% accuracy rate.$1,200,000*
Price/Sqft$553/sqft
Days On Market9 days
Est. Mortgage$5,278/mth
Tax Amount (2023)$6,643/yr
Description
This beautiful 2-storey home is situated on a quiet and family friendly street. The home features 4+1 spacious bedrooms, 3.5 baths and is approximately 2100 square feet PLUS a partially finished lower level and backyard oasis with a swimming pool! This home has numerous updates throughout and boasts a wonderful open concept floor plan. The main floor includes a large living / dining room combination with hardwood flooring. There is also a spacious eat-in kitchen with access to the private backyard. The kitchen features stainless steel appliances, wood cabinetry, a tile backsplash and plenty of natural light. The kitchen opens to the spacious family room- which includes a gas fireplace and hardwood flooring. There is also an updated powder room and laundry room with access to the double car garage. The upper level features 4 spacious bedrooms, 2 full baths and hardwood flooring throughout. The primary bedroom includes a walk-in closet and a beautiful renovated 5-piece ensuite with heated floors! There is also an updated 4-piece main bath. The partially finished lower level includes a newly renovated 3-piece bath, a bedroom and plenty of storage space! The exterior of the home features a double car garage, a custom designed driveway, a private backyard with a beautiful exposed aggregate concrete patio and salt water swimming pool! This home is move-in ready and is situated on a quiet, family friendly street, close to all amenities, parks, schools, and public transportation!
Property Details
Interior
Features
Main Floor
Breakfast
3.35 x 2.67Family
5.26 x 3.35Living
4.57 x 3.45Dining
3.35 x 3.35Exterior
Features
Parking
Garage spaces 2
Garage type Attached
Other parking spaces 2
Total parking spaces 4
Property History
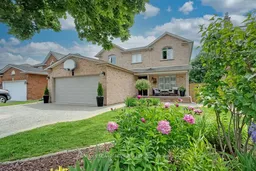 35
35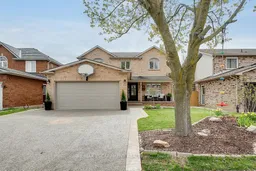 40
40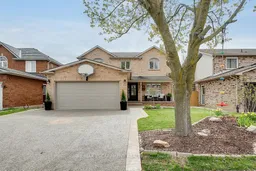 40
40
