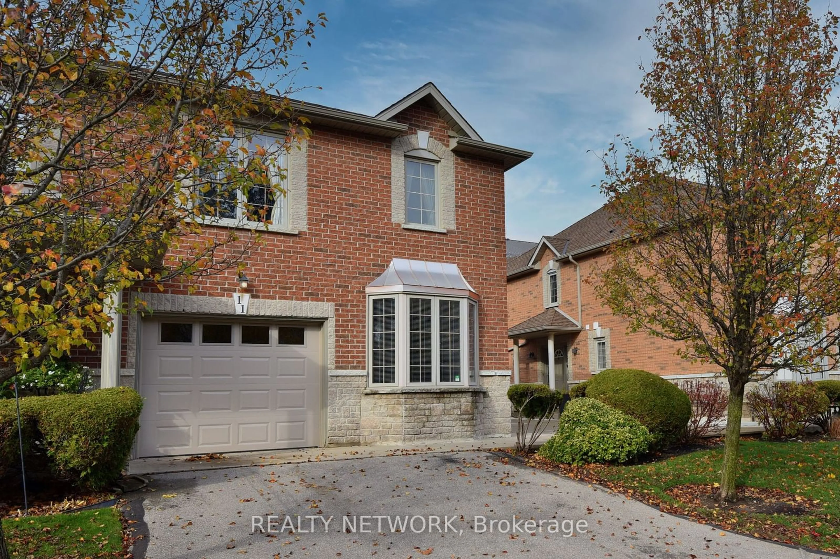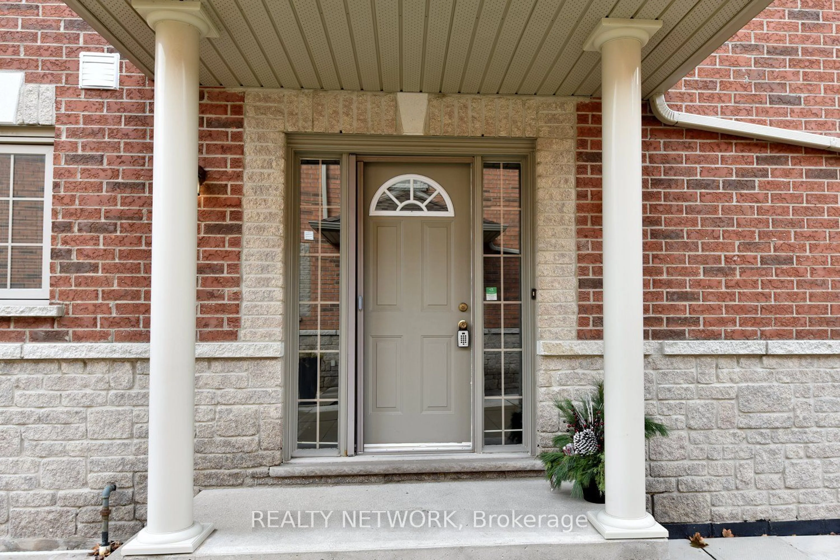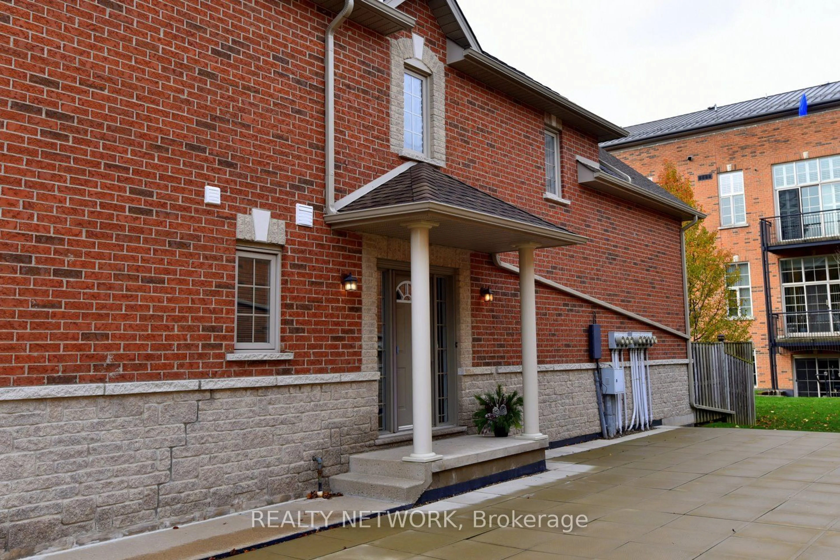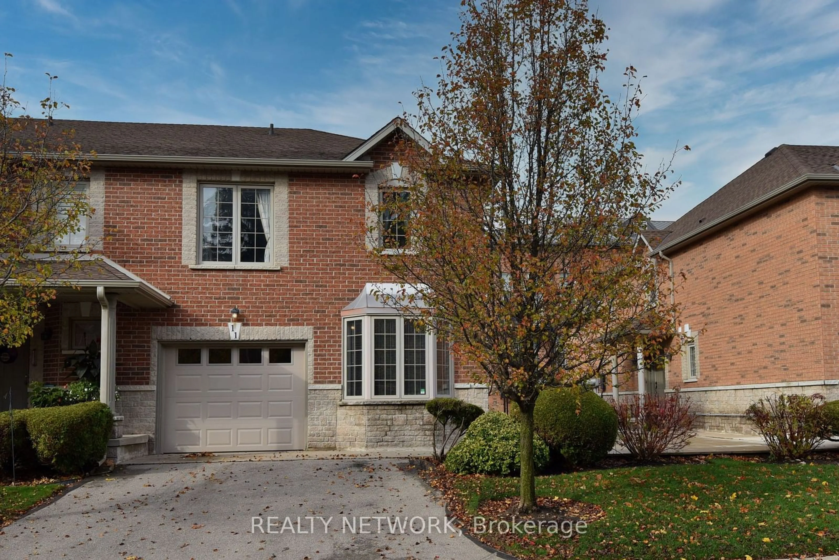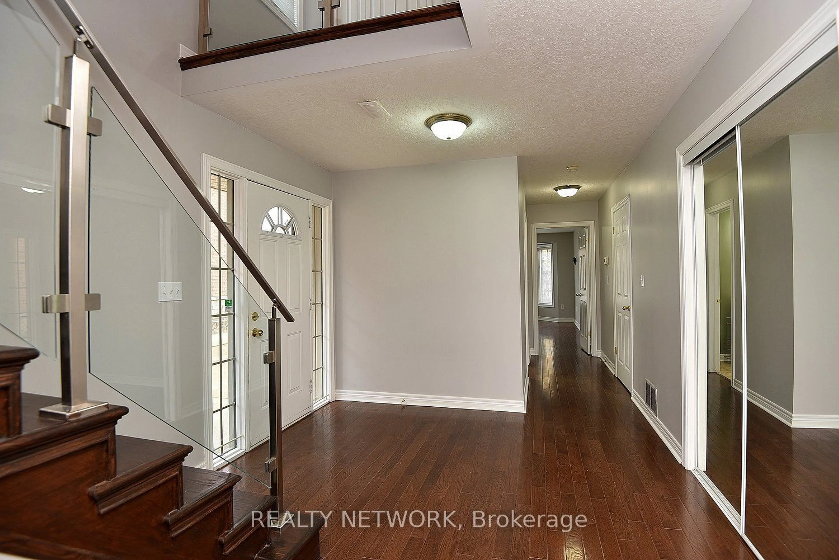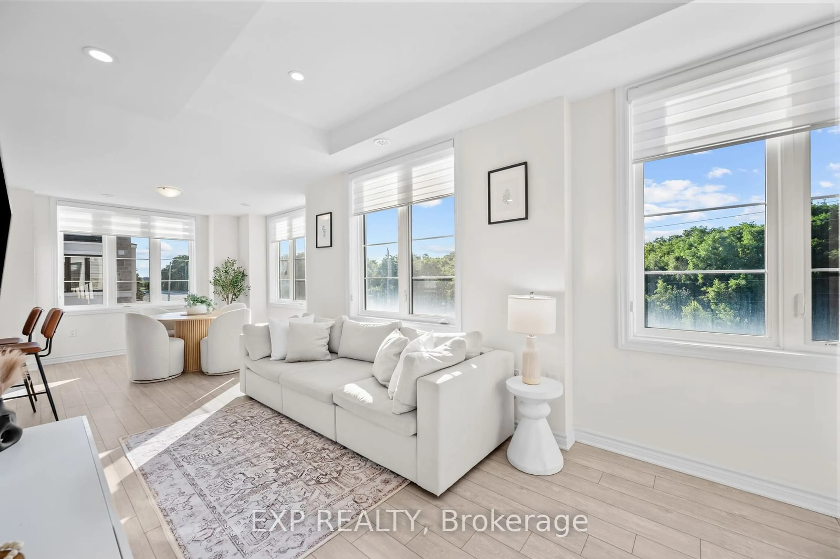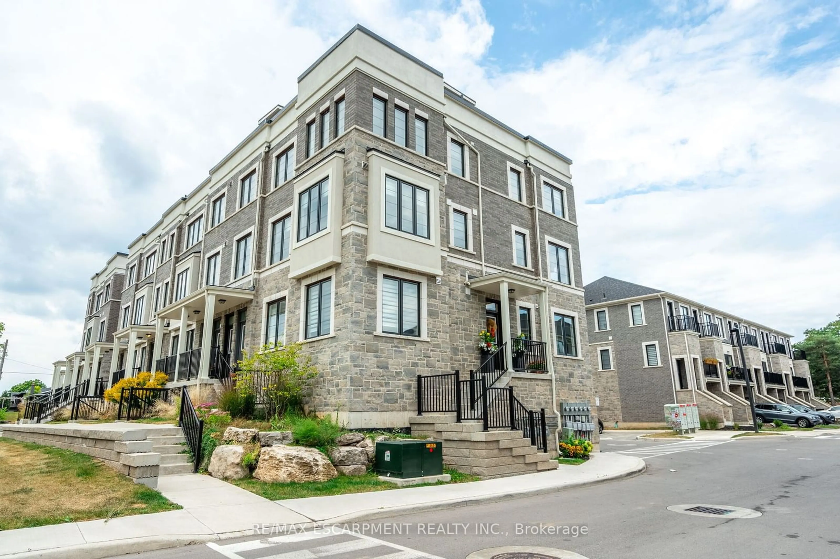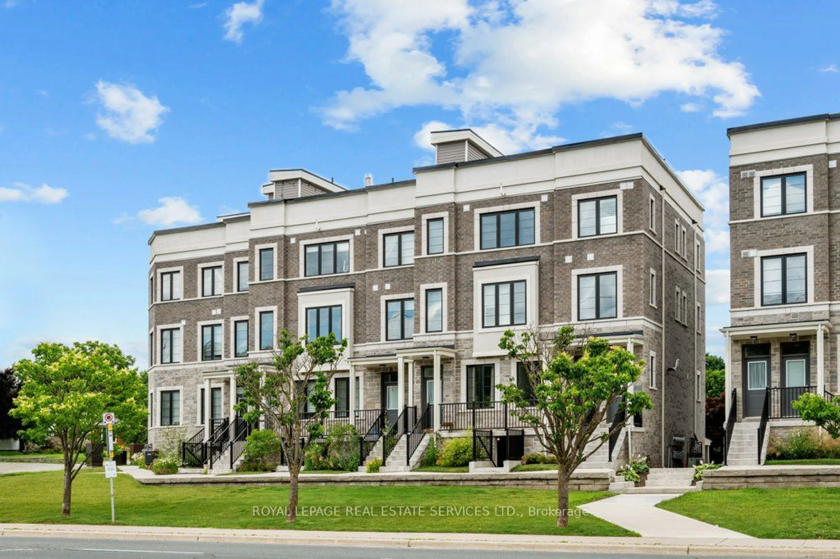25 Hamilton St #11, Hamilton, Ontario L0R 2H4
Contact us about this property
Highlights
Estimated ValueThis is the price Wahi expects this property to sell for.
The calculation is powered by our Instant Home Value Estimate, which uses current market and property price trends to estimate your home’s value with a 90% accuracy rate.Not available
Price/Sqft$459/sqft
Est. Mortgage$3,736/mo
Maintenance fees$510/mo
Tax Amount (2024)$4,562/yr
Days On Market31 days
Description
This exceptional end-unit condo townhouse with a great room and a second floor family room offering approximately 1,900 sq. ft. of living space, is ideally situated in a quiet and highly sought-after enclave in the heart of Waterdown. This meticulously maintained home combines elegant design with modern amenities, providing a sophisticated yet comfortable living experience.The main floor features a spacious Great Room with a gas fireplace, soaring cathedral ceilings, hardwood floors and a ceiling fan, creating a bright and inviting atmosphere. The adjacent Dining Room boasts sliding doors that open to a private, fenced yard with a generously sized deck, ideal for outdoor entertaining. The well thought out kitchen is equipped with granite countertops, stainless steel appliances, breakfast bar with seating for four, and a stylish stone backsplash. The entry foyer is both welcoming and functional, featuring a double closet with mirrored doors. A large second bedroom on this level includes hardwood floors and is complemented by a well-appointed 3-pce bath with a glass-enclosed shower. A main floor laundry enhances the home's practicality.Hardwood stairs with contemporary glass and steel railings lead to the second level, where the expansive primary bedroom awaits. This retreat includes hardwood floors, a walk-in closet with built-in shelving, and a luxurious 4-pce ensuite bath, complete with a glass-enclosed shower and a jetted bathtub. A spacious family room, overlooking the Dining Area below, offers an additional space for relaxation and entertainment.The home also features an attached garage with inside entry, along with a two-car driveway providing ample parking. Visitor parking is available.Located just minutes from the Village of Waterdown, this property offers convenient access to shopping, parks, hiking trails, playgrounds, and a wide range of amenities, making it the perfect choice for those seeking a peaceful, yet connected lifestyle.
Property Details
Interior
Features
Main Floor
Great Rm
5.09 x 3.16Dining
4.57 x 3.13Kitchen
3.04 x 3.04Laundry
2.37 x 1.67Exterior
Parking
Garage spaces 1
Garage type Attached
Other parking spaces 2
Total parking spaces 3
Condo Details
Amenities
Bbqs Allowed, Visitor Parking
Inclusions
Get up to 0.5% cashback when you buy your dream home with Wahi Cashback

A new way to buy a home that puts cash back in your pocket.
- Our in-house Realtors do more deals and bring that negotiating power into your corner
- We leverage technology to get you more insights, move faster and simplify the process
- Our digital business model means we pass the savings onto you, with up to 0.5% cashback on the purchase of your home
