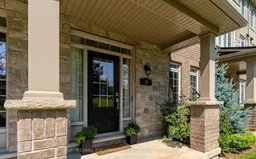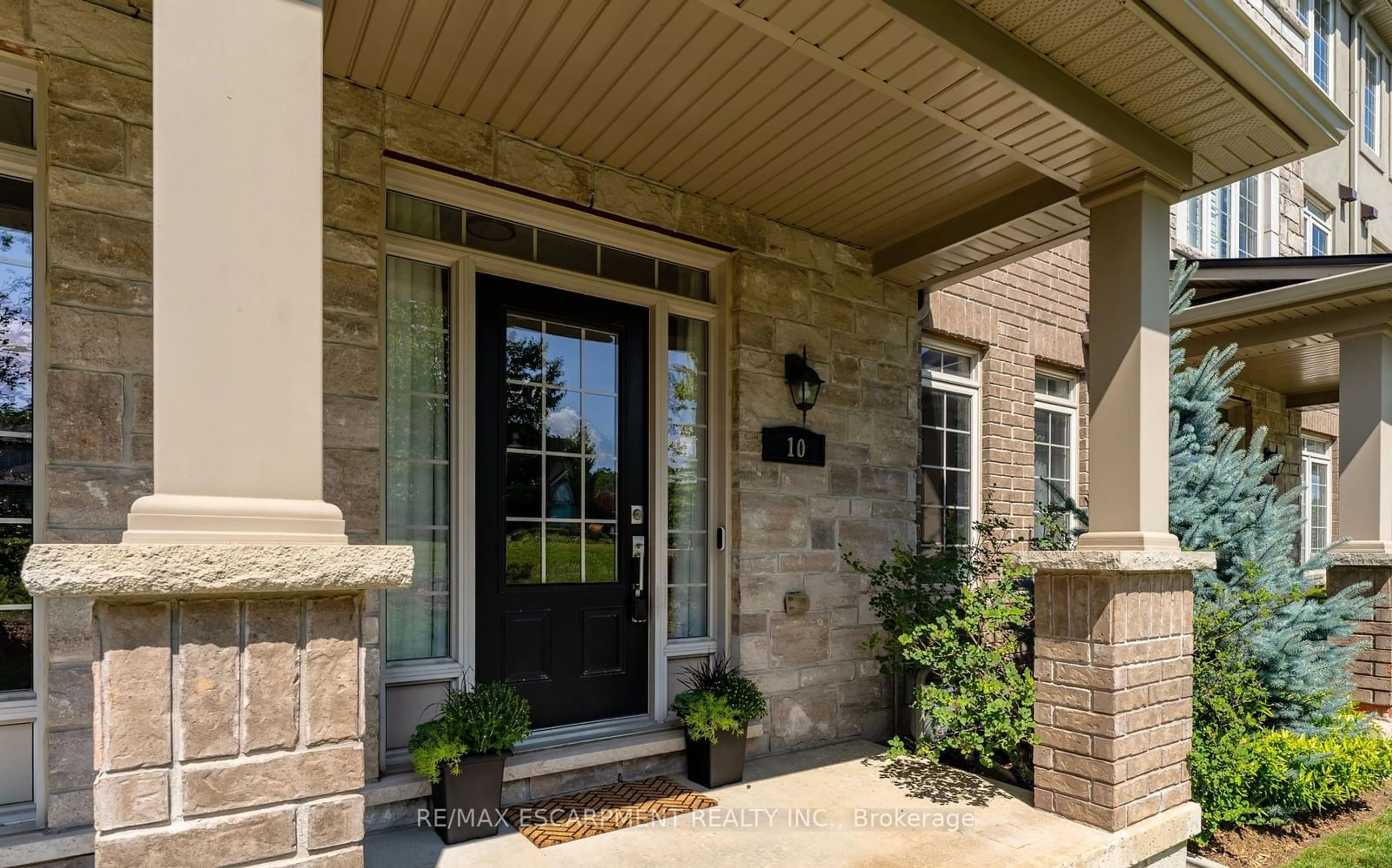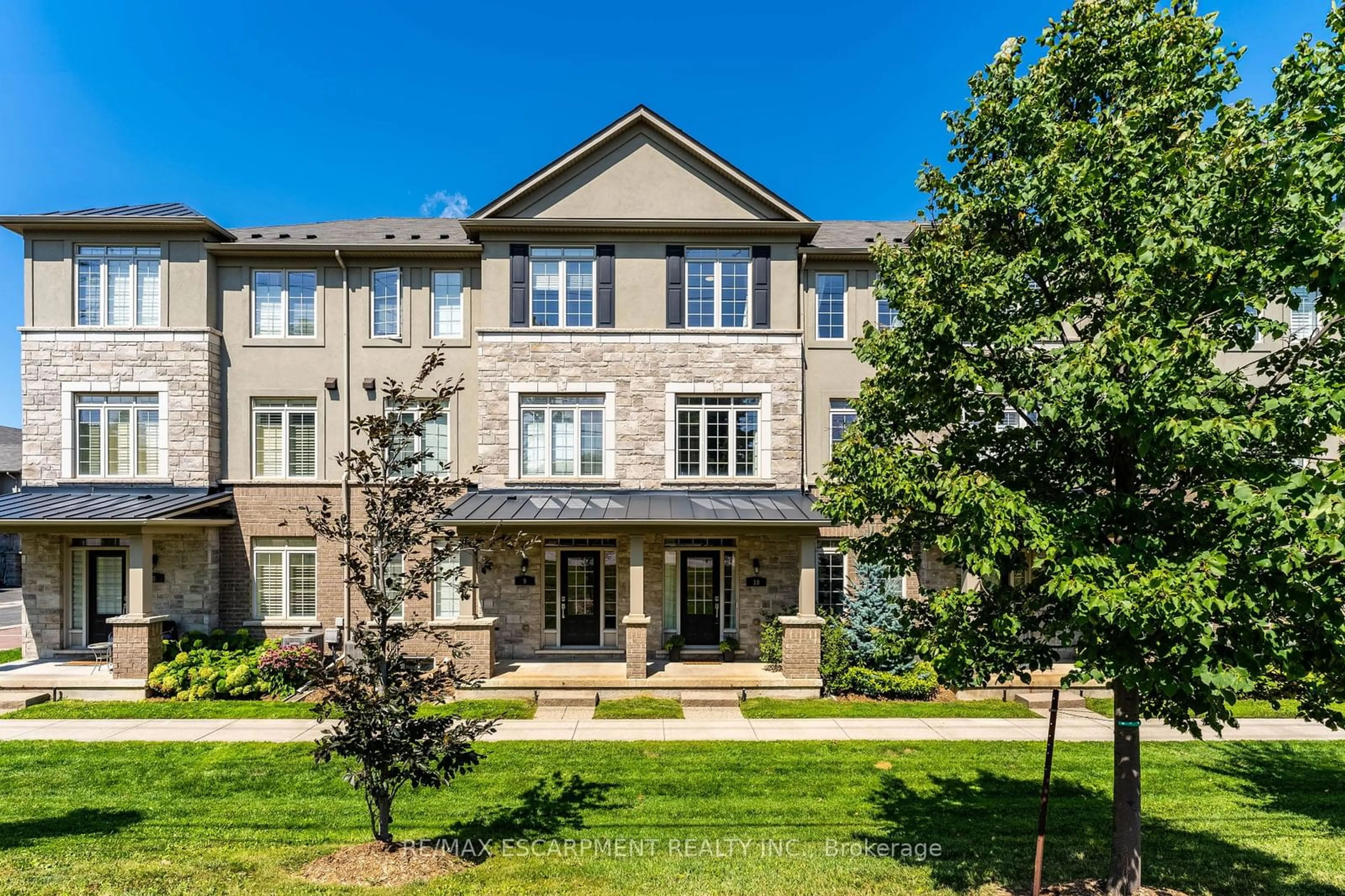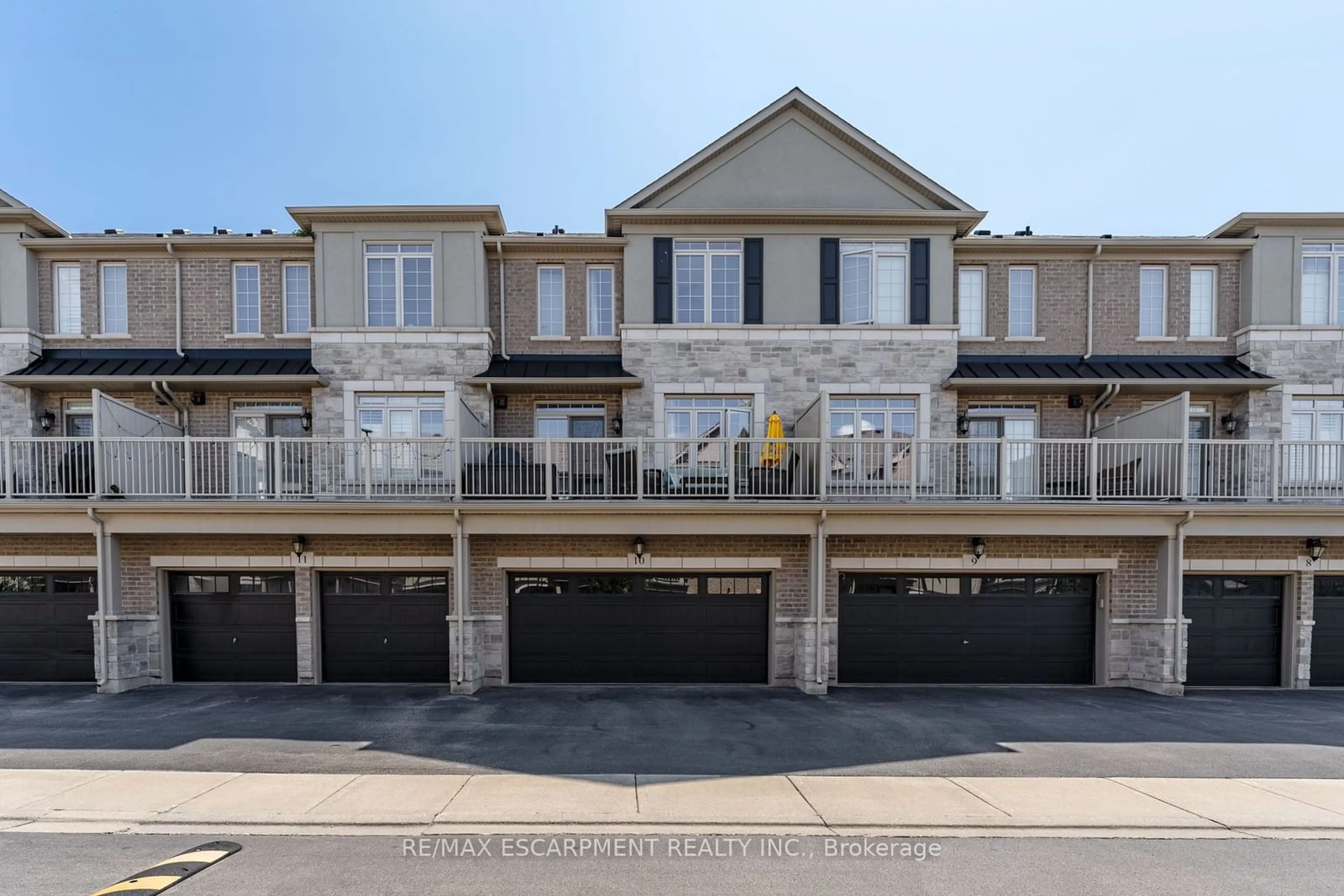215 Dundas St #10, Hamilton, Ontario L8B 0X2
Contact us about this property
Highlights
Estimated ValueThis is the price Wahi expects this property to sell for.
The calculation is powered by our Instant Home Value Estimate, which uses current market and property price trends to estimate your home’s value with a 90% accuracy rate.$877,000*
Price/Sqft$475/sqft
Est. Mortgage$3,865/mth
Maintenance fees$206/mth
Tax Amount (2024)$5,682/yr
Days On Market36 days
Description
Quality built 1,933 square foot Branthaven townhome with double car garage and double driveway. This home features a large family room on the main floor also suitable for home office. Huge kitchen with centre island, stainless steel appliances and granite countertops. Notice the beautiful light fixtures and large walk-in pantry. Spacious dining room easily accommodates large dinner parties. Sliding door walk out to private balcony to entertain and barbecue. Relax in the living room and enjoy the electric fireplace. Upper level offers a primary bedroom with double closets and 4 piece ensuite, two more spacious bedrooms and 4 piece bathroom. This home features high ceilings, lots of windows and natural light, upgraded light fixtures and hardwood flooring throughout. Ethernet cable connection on three floors. Unfinished basement with rough in bathroom, perfect area for your home gym. This home offers incredible space for your family. Enjoy the walkability to downtown Waterdown, restaurants, schools, trails and parks. Maintenance-free living; snow removal and exterior landscaping is covered in the low condo fee. Great location!!!
Property Details
Interior
Features
Main Floor
Family
5.53 x 3.43Hardwood Floor
Exterior
Features
Parking
Garage spaces 2
Garage type Attached
Other parking spaces 2
Total parking spaces 4
Condo Details
Amenities
Bbqs Allowed, Visitor Parking
Inclusions
Property History
 34
34Get up to 0.5% cashback when you buy your dream home with Wahi Cashback

A new way to buy a home that puts cash back in your pocket.
- Our in-house Realtors do more deals and bring that negotiating power into your corner
- We leverage technology to get you more insights, move faster and simplify the process
- Our digital business model means we pass the savings onto you, with up to 0.5% cashback on the purchase of your home


