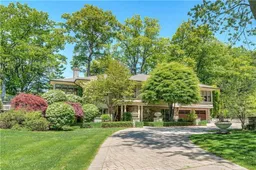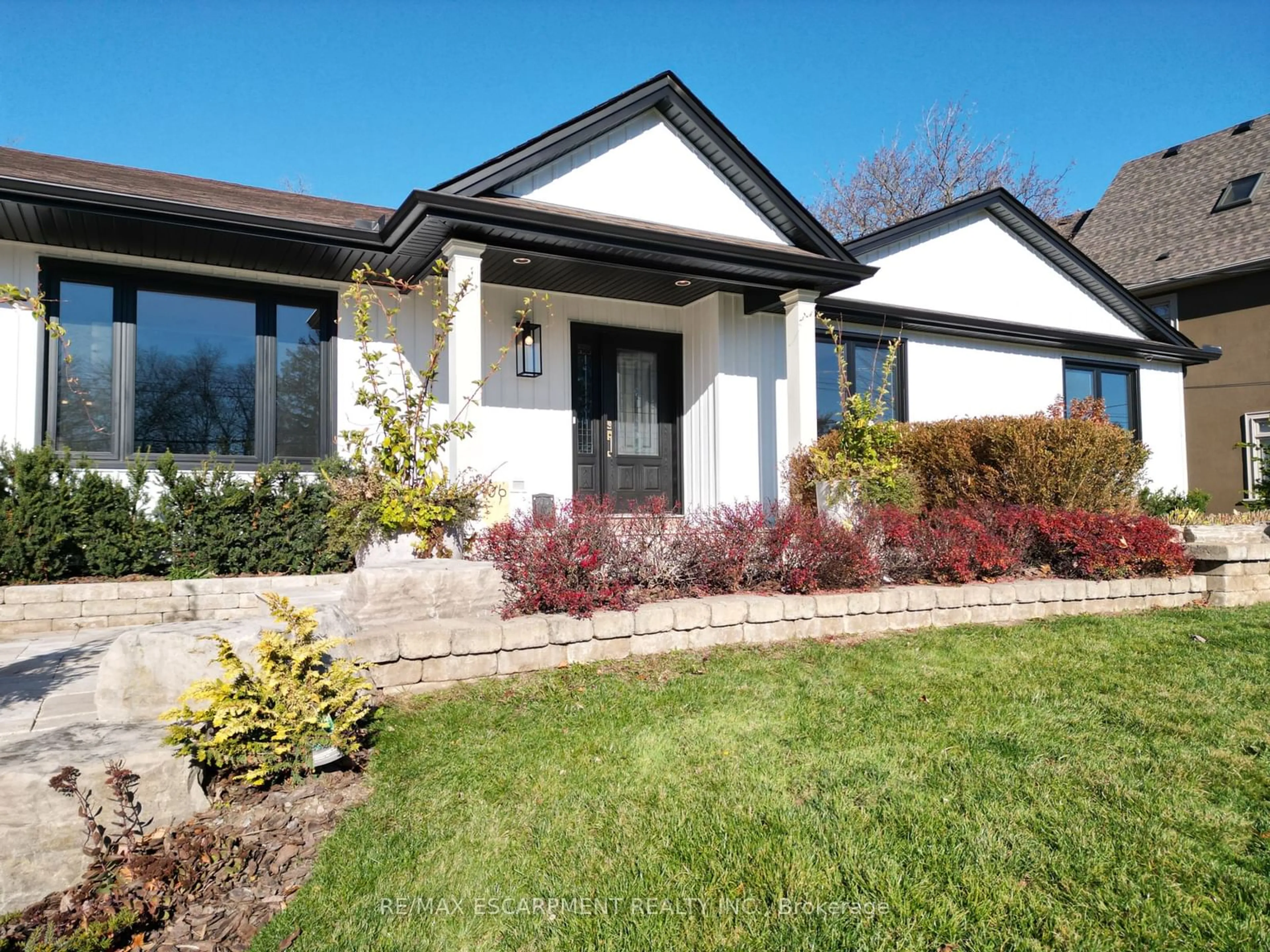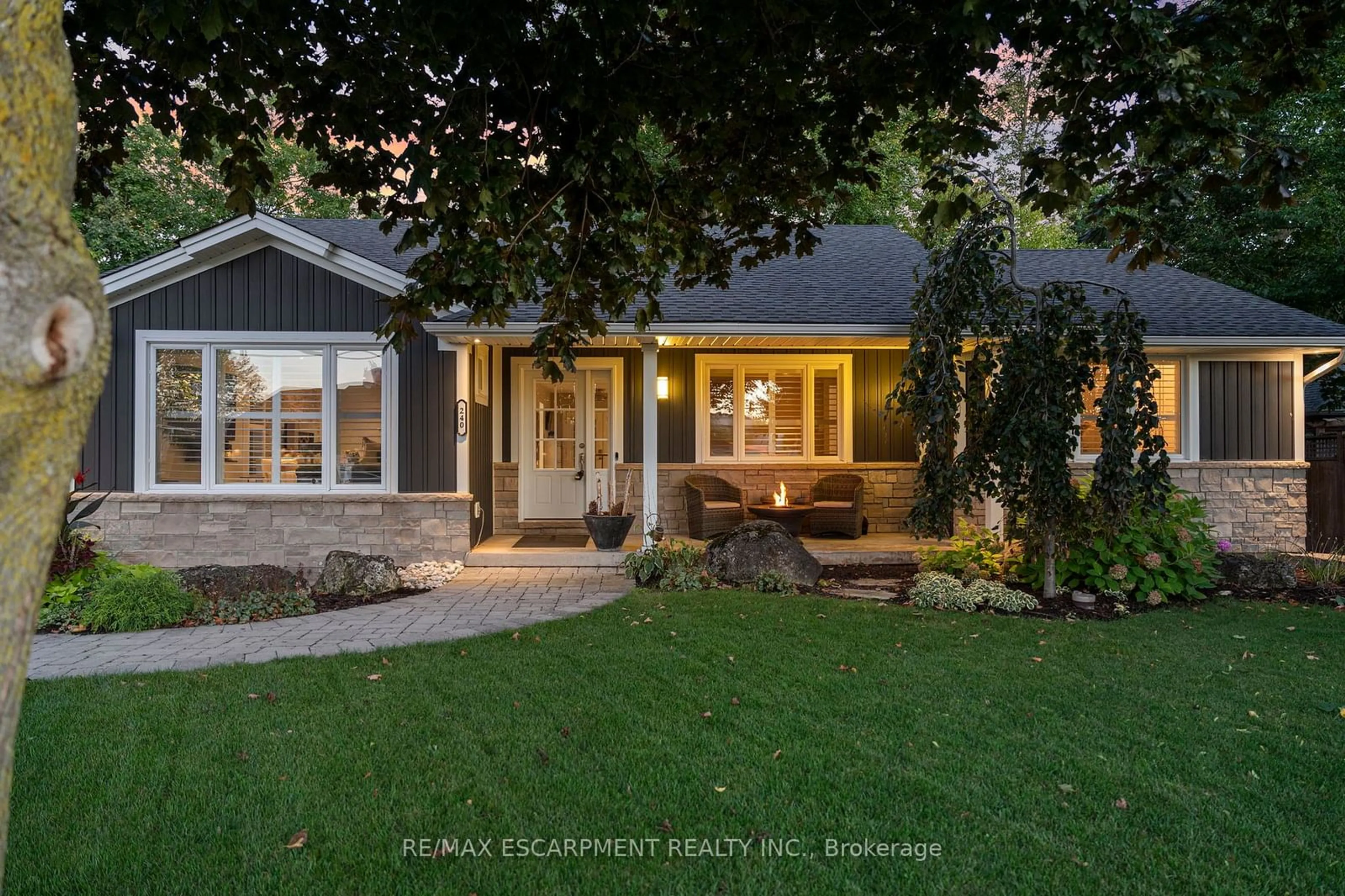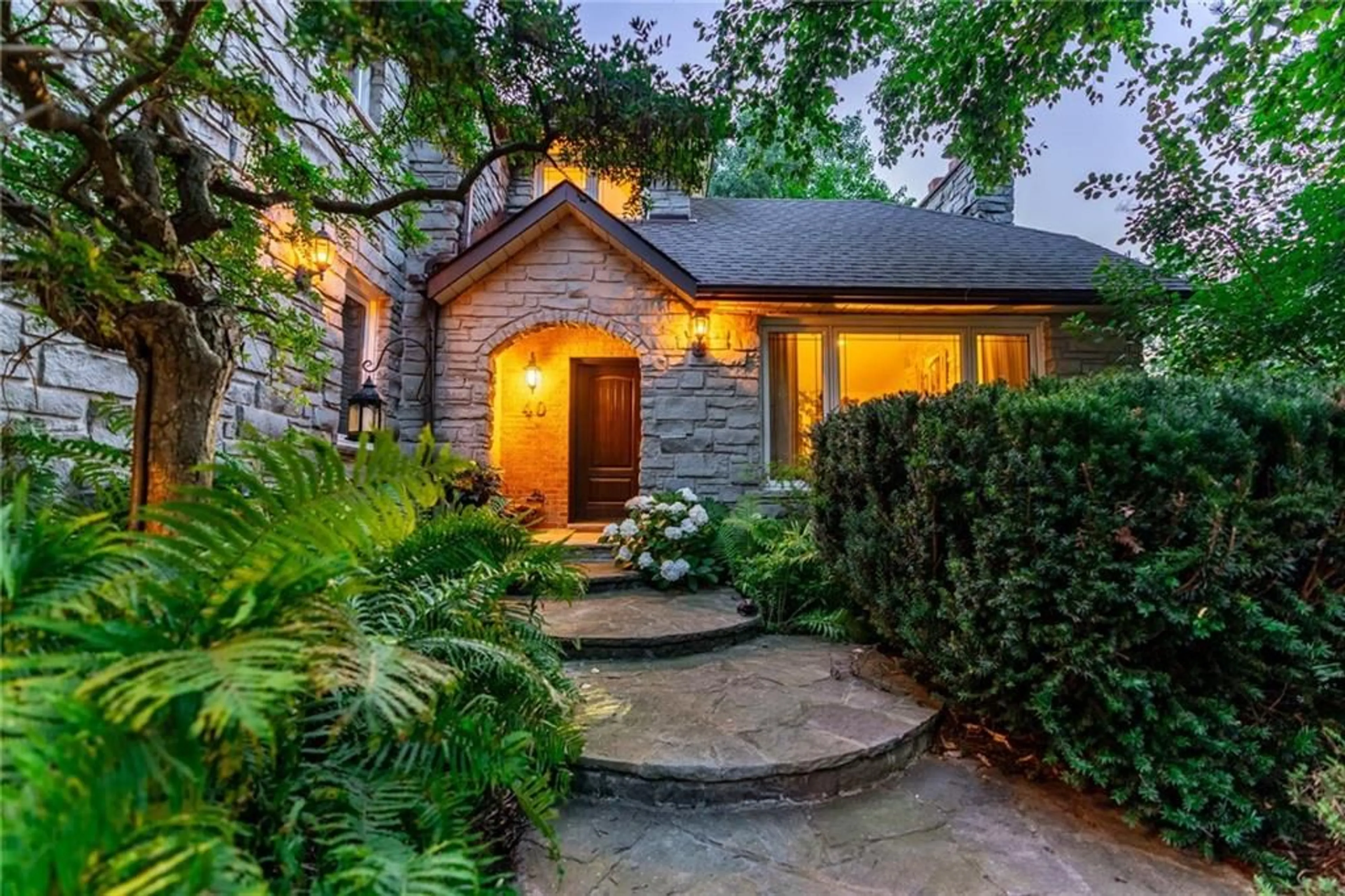183 Mill St, Hamilton, Ontario L0R 2H0
Contact us about this property
Highlights
Estimated ValueThis is the price Wahi expects this property to sell for.
The calculation is powered by our Instant Home Value Estimate, which uses current market and property price trends to estimate your home’s value with a 90% accuracy rate.Not available
Price/Sqft$1,156/sqft
Est. Mortgage$19,317/mo
Tax Amount (2024)$13,734/yr
Days On Market86 days
Description
Welcome to park-like Privacy on 8 Acres steps from Downtown Waterdown. Comfort, elegance, and a sense of history. Panoramic Vistas from every window. Unique Custom-built one floor plan with timeless custom detailed interiors. Quarter Sawn Oak Floors,10' Ceilings, Heated Stone Floors, 9' Interior Doors, solid Oak staircase & much more. From the Grand Wooden Front Door with ornate detail, the Comfort & Beauty of a Southern style home is unmistakable. Hospitality exudes at first welcome, with a blend of classic & cozy style. Charming Farmhouse Kitchen w/oversized marble island, luxe appl's. incl., 6 Burner Dacor Gas Range, is open to comfortable Family Room w/Fireplace & Forest views. Exquisite French Door w-o to inviting All Season Room w/heated floors & floor to ceiling windows overlooking Grindstone Creek. Elegant Dining Room with breathtaking views. Graceful Separate Living Room w/exquisite gas Fireplace. Primary Suite is a luxurious sanctuary w/elegant walk-through wardrobe, lavish 5pc Ensuite & w-o to Terrace w/Forest views. Private 2nd Bedroom w/full ensuite Bath. Walk-out to beautiful 840 sq. ft. IPE Wood Deck w/glass railings & immerse yourself in the natural beauty. The Lower Level is a full In-law or Guest suite with main floor Kitchen, Bedroom, 4 pc Bath & Family Room. Heated Drive, Entry Gate w/intercom, Generator. The property also offers a Guest House, a Studio/Workshop building & a 600 sq. ft. 1 Bedroom Cottage. Steps to D.T & Bruce Trail.Easy Hwy & GO Access.
Property Details
Interior
Features
Main Floor
Living Room
13 x 21.03Fireplace
Kitchen
14 x 14.08Hardwood Floor
Dining Room
12.09 x 15.1Hardwood Floor
Family Room
12.1 x 16.07Fireplace
Exterior
Features
Parking
Garage spaces 2
Garage type -
Other parking spaces 10
Total parking spaces 12
Property History
 50
50Get up to 1% cashback when you buy your dream home with Wahi Cashback

A new way to buy a home that puts cash back in your pocket.
- Our in-house Realtors do more deals and bring that negotiating power into your corner
- We leverage technology to get you more insights, move faster and simplify the process
- Our digital business model means we pass the savings onto you, with up to 1% cashback on the purchase of your home


