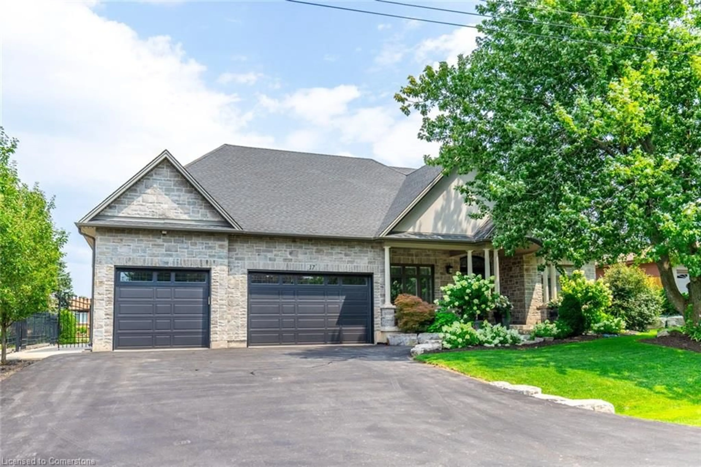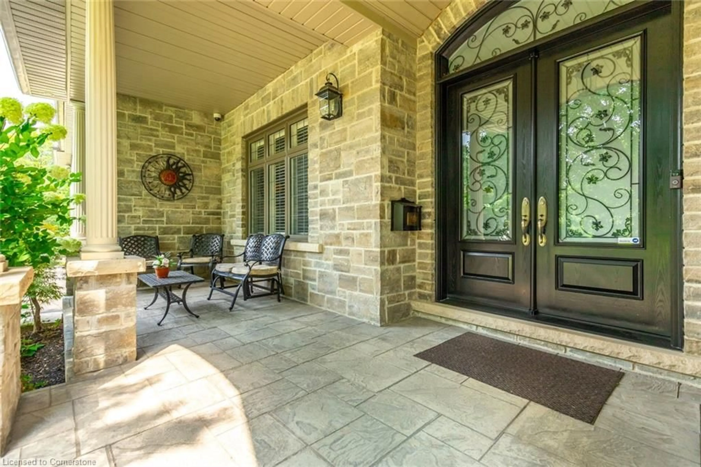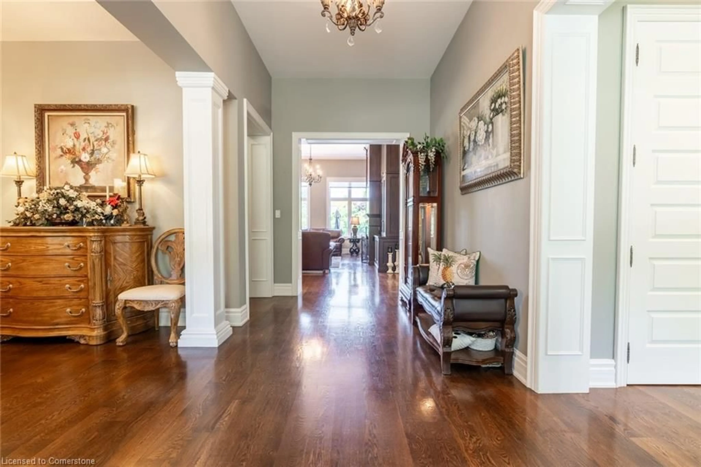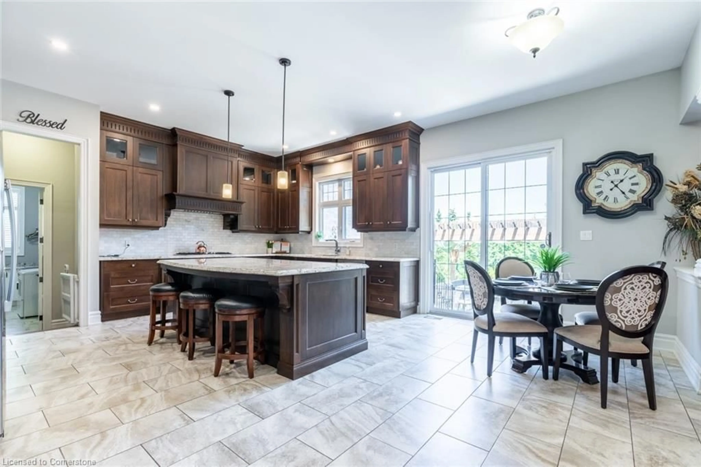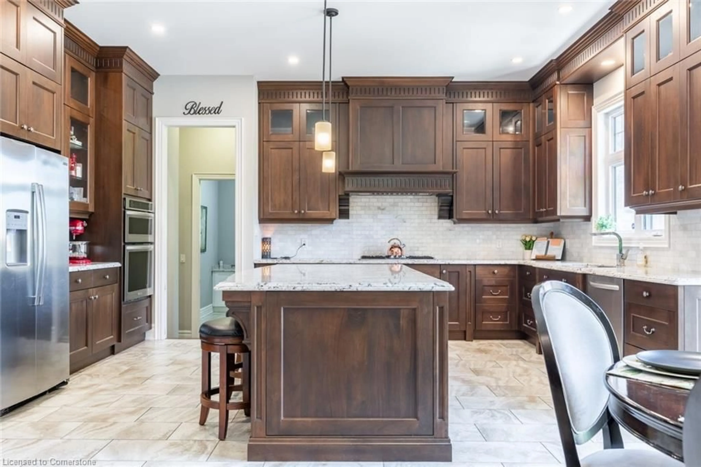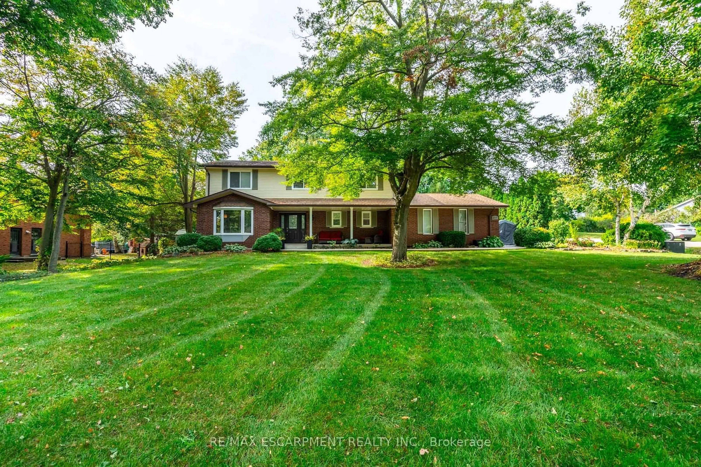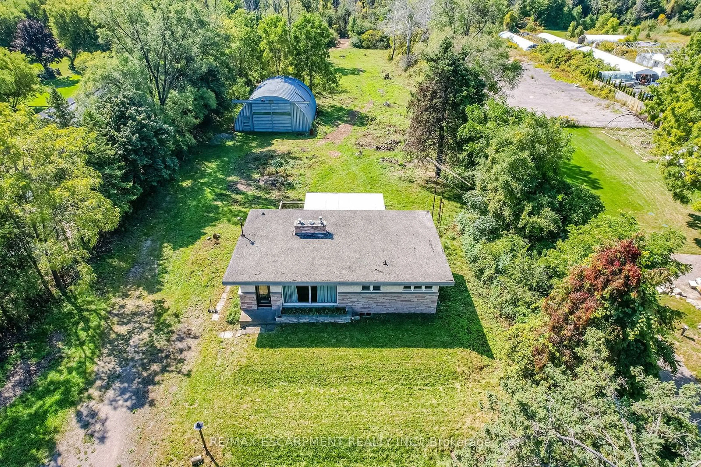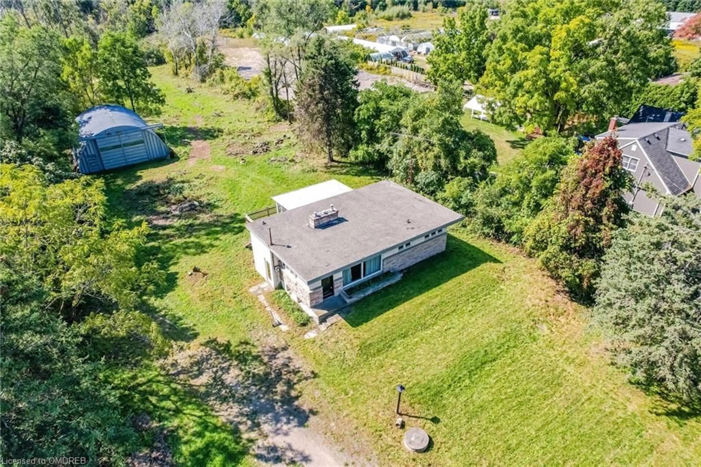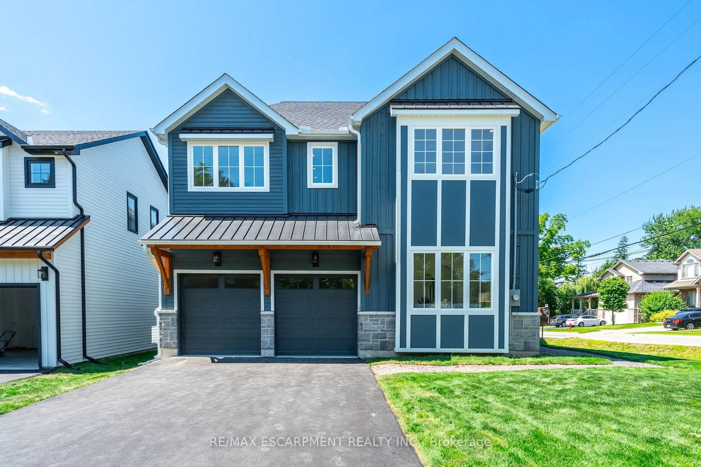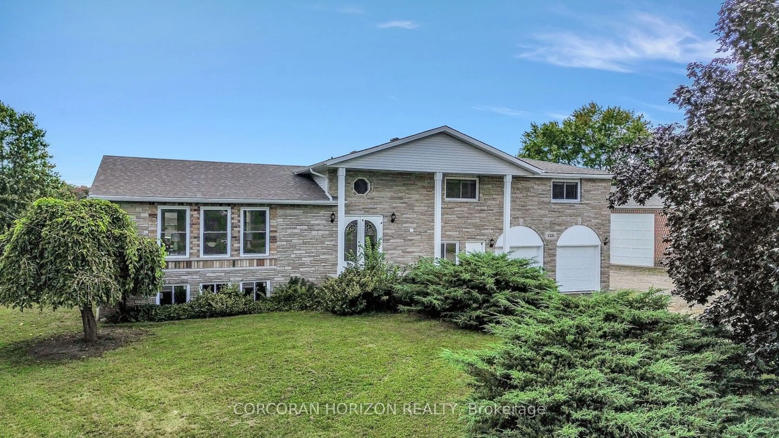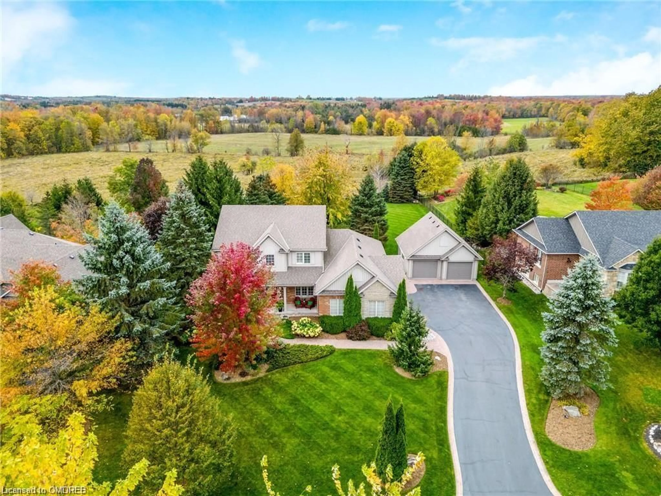17 Mcdonald Crt, Waterdown, Ontario L9H 7C3
Contact us about this property
Highlights
Estimated ValueThis is the price Wahi expects this property to sell for.
The calculation is powered by our Instant Home Value Estimate, which uses current market and property price trends to estimate your home’s value with a 90% accuracy rate.Not available
Price/Sqft$931/sqft
Est. Mortgage$11,531/mo
Tax Amount (2024)$11,138/yr
Days On Market56 days
Description
Absolutely stunning custom bungalow on a huge lot on a quiet street in Waterdown. This home ticks all of the boxes! Starting with the oversized 3-car garage with 12’ ceiling height, 220 volt line and a gas heater - perfect for the car enthusiasts. Step inside this luxurious beauty and feel the warmth and character starting from the hardwood floors, to the ceiling with glorious millwork. The chef’s kitchen has everything you ever wanted; built-in gas cooktop, built-in oven/microwave, large island with drawers, beautiful granite countertops, butler’s pantry, and more. You’ll love the great room with 11’ 3” ceiling height, large windows soaking the room in sunlight, and floor to ceiling custom built-ins surrounding an elegant fireplace. The large primary has an incredible 5-piece ensuite including a jet-tub, his & hers closets, and a walk-out to the backyard where you’ll find an in-ground pool, hot tub, large patio, greenhouse, and plenty of space for the kids to play. The second bedroom and full bathroom is on the north side of the home with separation from the main home - perfect for a nanny! A third bedroom/office is located at the front of the home across from the dining room. This dream home has too many features to list, you have to see it to appreciate it. Also find a natural gas generator hardwired to the panel, so you are covered during power outages. One of a kind! Don’t be TOO LATE*! *REG TM. RSA
Property Details
Interior
Features
Main Floor
Kitchen
5.49 x 3.35Other
Great Room
7.04 x 4.88Dining Room
4.55 x 4.27Breakfast Room
4.88 x 3.33Exterior
Features
Parking
Garage spaces 3
Garage type -
Other parking spaces 6
Total parking spaces 9
Get up to 1% cashback when you buy your dream home with Wahi Cashback

A new way to buy a home that puts cash back in your pocket.
- Our in-house Realtors do more deals and bring that negotiating power into your corner
- We leverage technology to get you more insights, move faster and simplify the process
- Our digital business model means we pass the savings onto you, with up to 1% cashback on the purchase of your home
