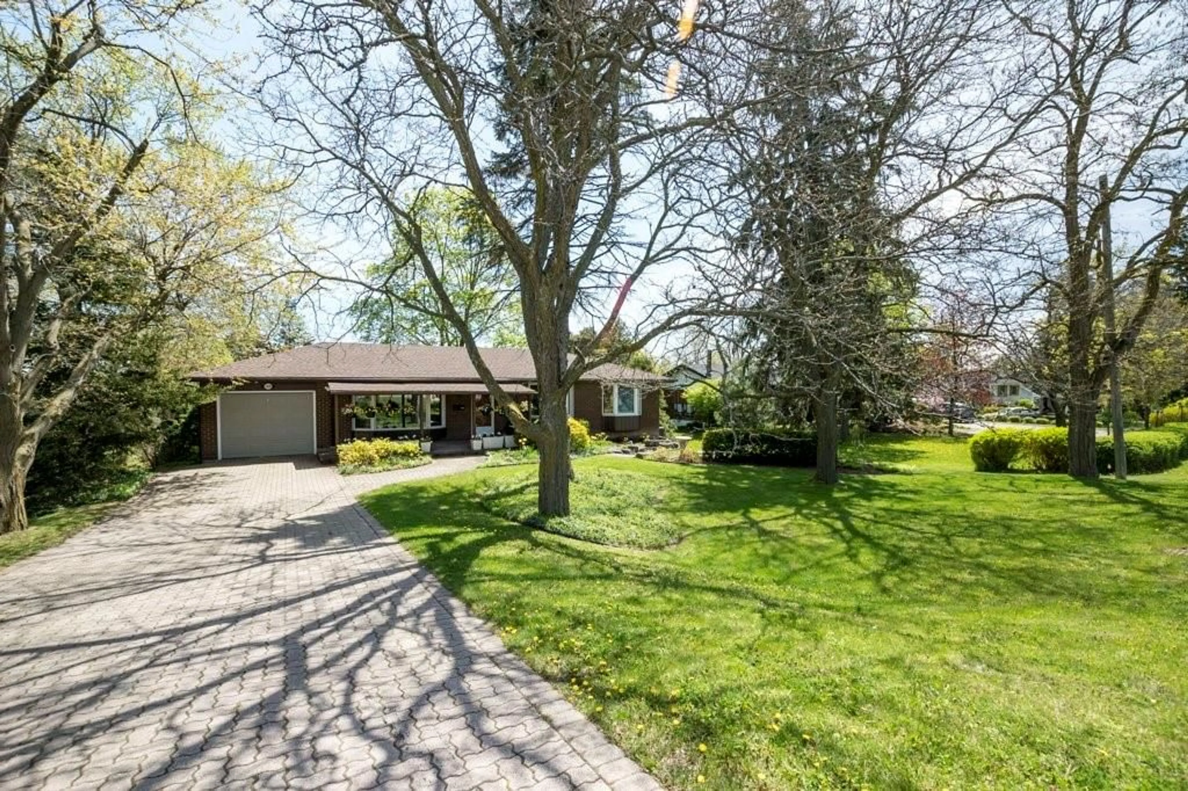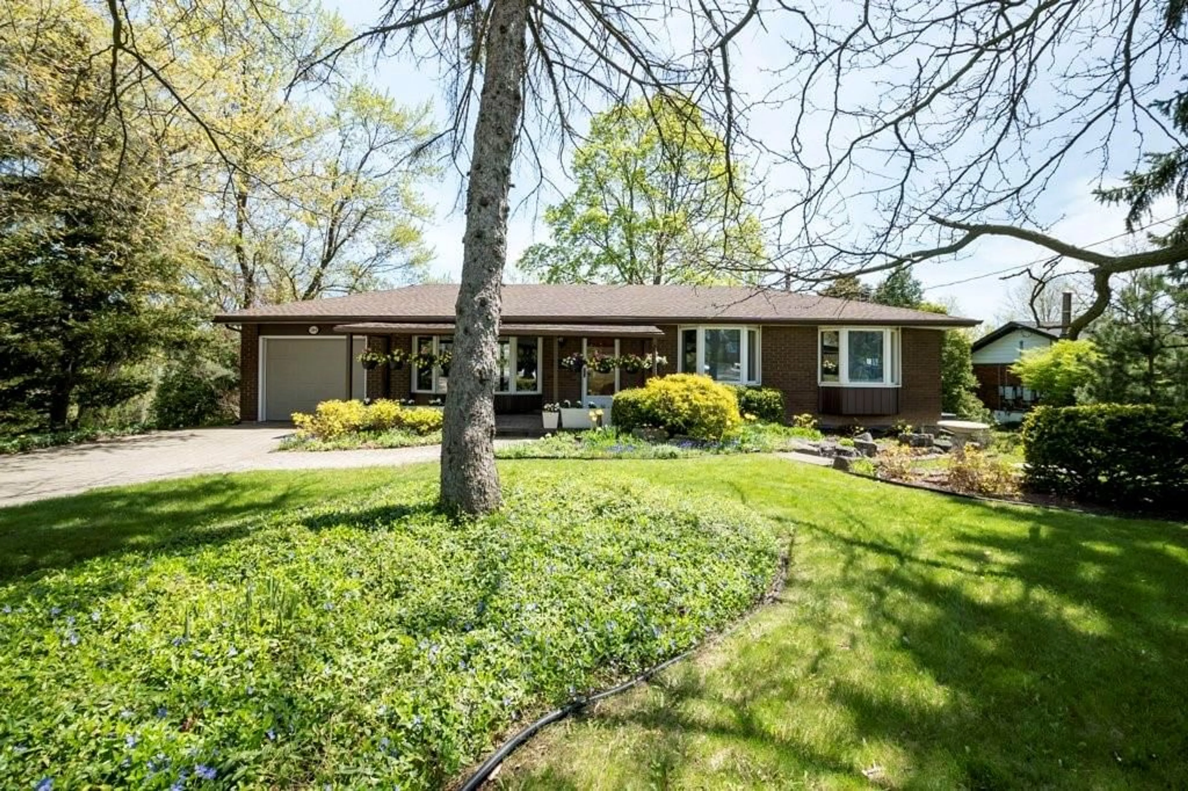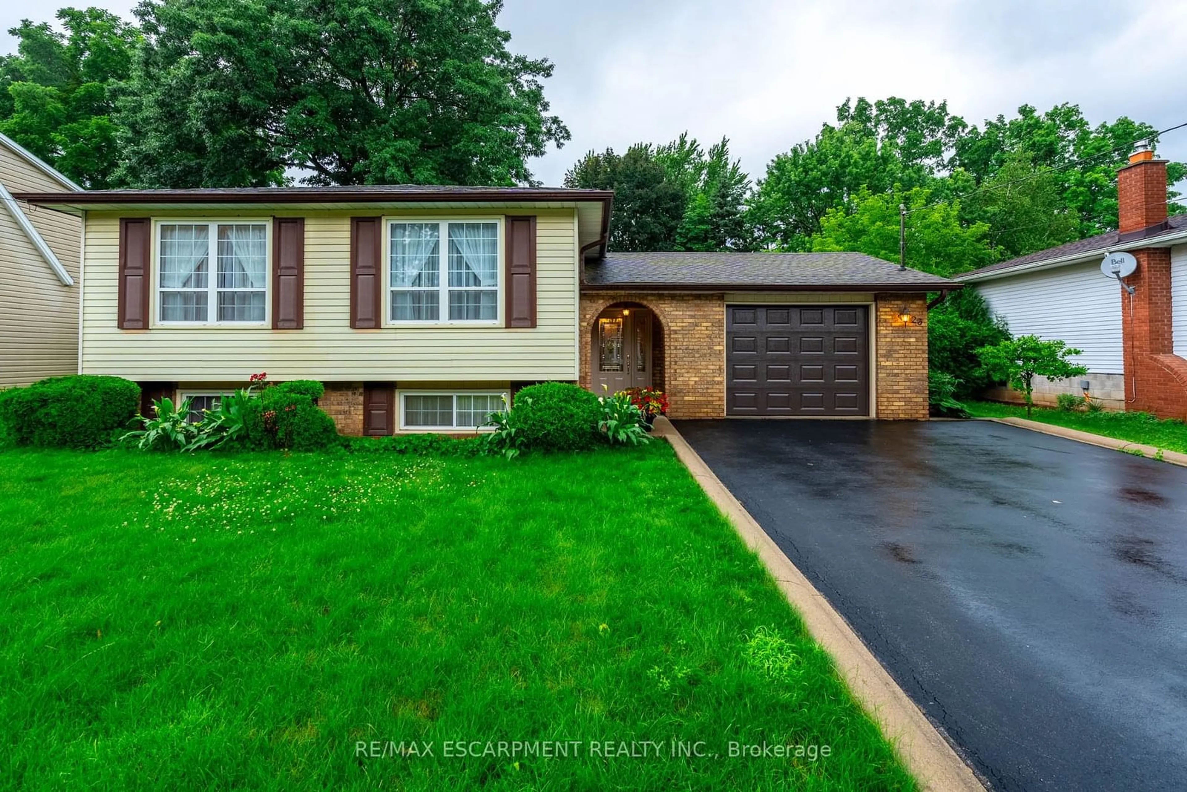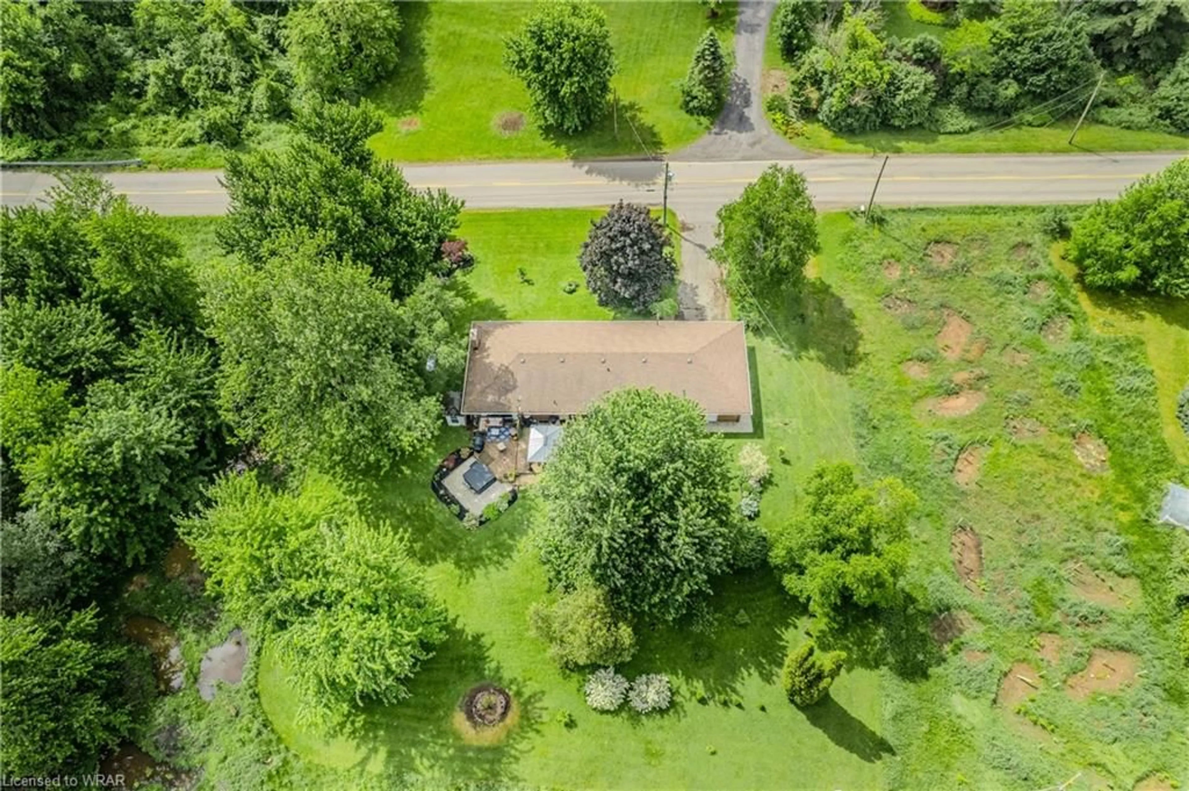164 DUNDAS St, Flamborough, Ontario L9H 7K7
Contact us about this property
Highlights
Estimated ValueThis is the price Wahi expects this property to sell for.
The calculation is powered by our Instant Home Value Estimate, which uses current market and property price trends to estimate your home’s value with a 90% accuracy rate.$1,000,000*
Price/Sqft$912/sqft
Days On Market69 days
Est. Mortgage$4,294/mth
Tax Amount (2023)$5,828/yr
Description
Discover the perfect blend of space, comfort, and convenience in this charming brick bungalow nestled on a sprawling country-size lot! Boasting 4 bedrooms (3+1), 2 bathrooms (1+1), and a cozy rentable space, this beauty offers a warm, welcoming atmosphere and plenty of room to spread out and relax. Inside, sunlit rooms, updated features including a white kitchen with granite countertops and renovated bathrooms, spacious living and dining areas, or retreat to the walk-out lower level’s cozy rec room with gas fireplace for movie nights or game days. Outside, the huge backyard invites endless outdoor fun and relaxation, while the attached garage, and long driveway provides ample parking. With a modest yet functional layout spanning 1100 sqft (approx.) on the main floor and an additional 1050 sqft (approx.) of finished living area in the lower level, this home offers the perfect balance of comfort and coziness. Endless Possibilities: Build your dream home, cultivate a thriving garden, or create the ultimate outdoor oasis – the only limit is your imagination! Don't miss your chance to make this your forever home – schedule your showing today and experience the best of both worlds with easy access to city conveniences including shopping, dining, entertainment, and top-rated schools, all just minutes away.
Property Details
Interior
Features
M Floor
Bathroom
9 x 44-Piece
Bathroom
9 x 44-Piece
Bedroom
8 x 10Bedroom
8 x 10Exterior
Features
Parking
Garage spaces 1
Garage type Attached, Interlock
Other parking spaces 4
Total parking spaces 5
Property History
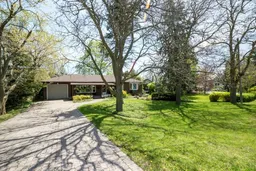 50
50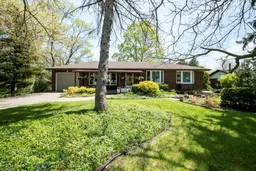 50
50
