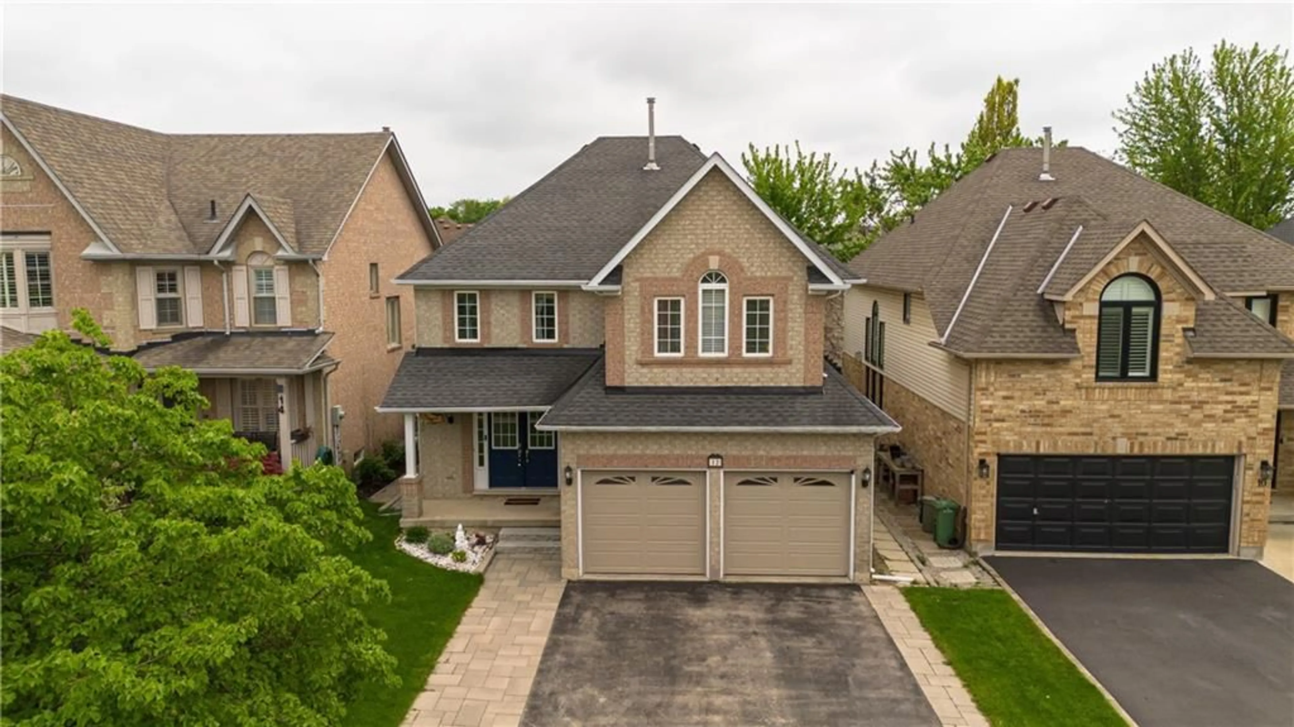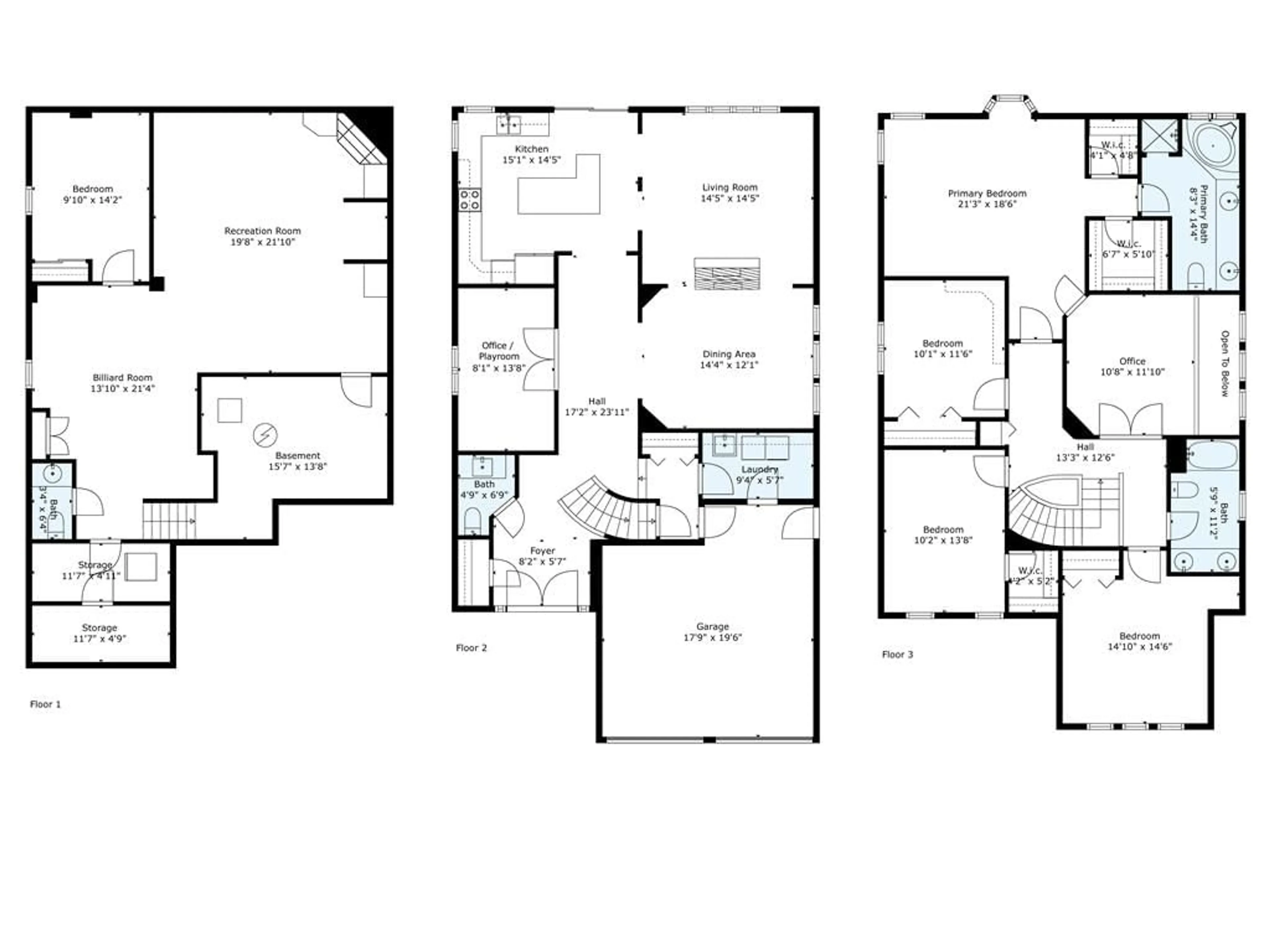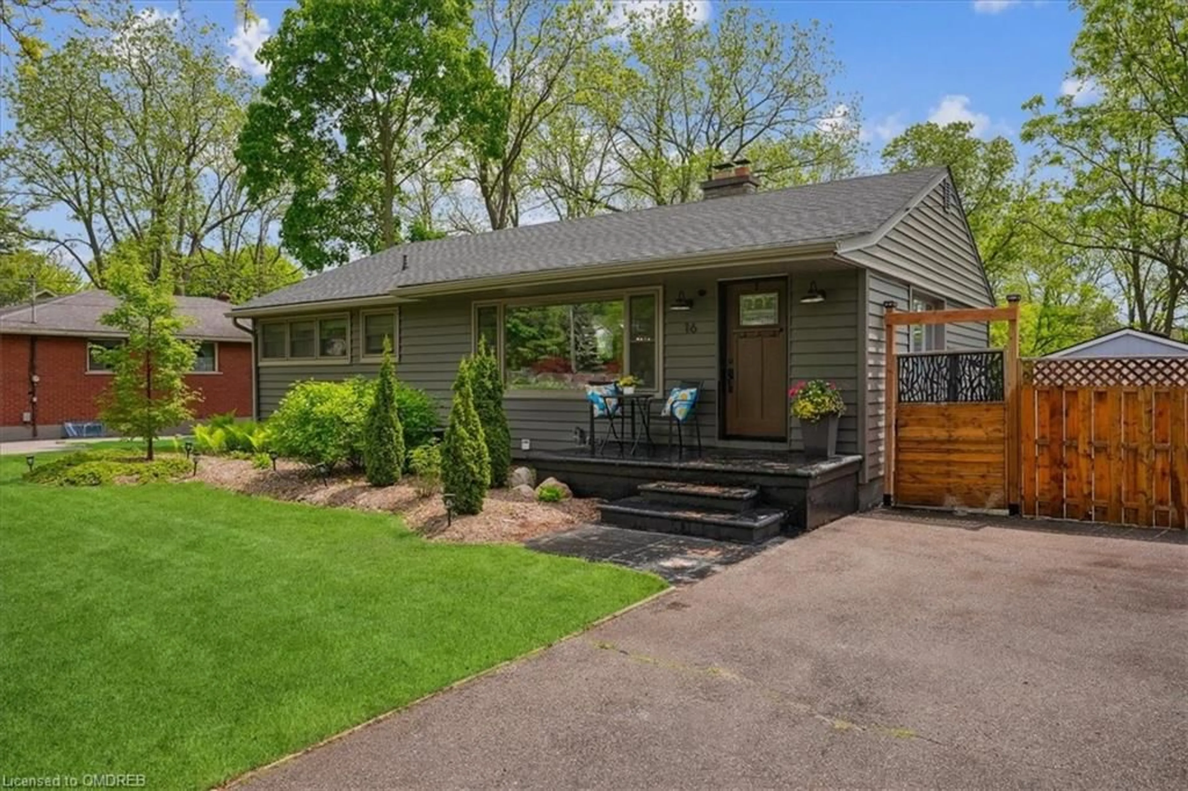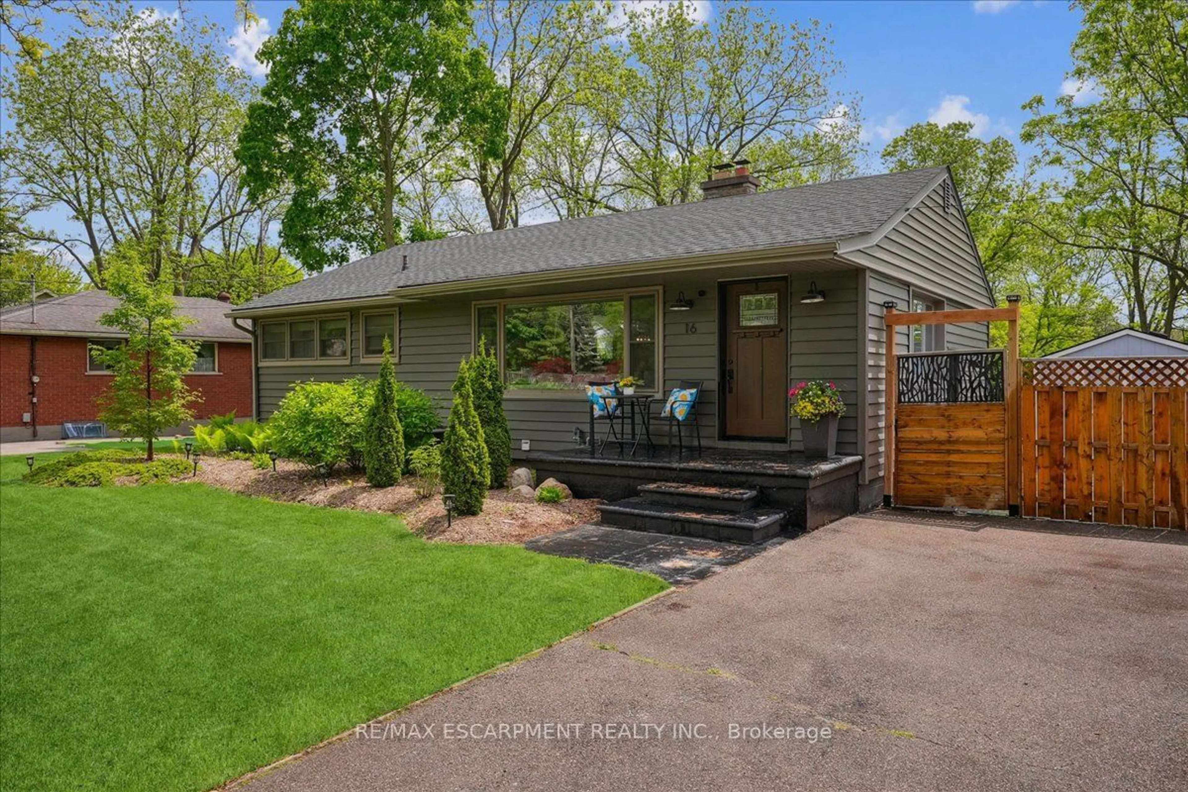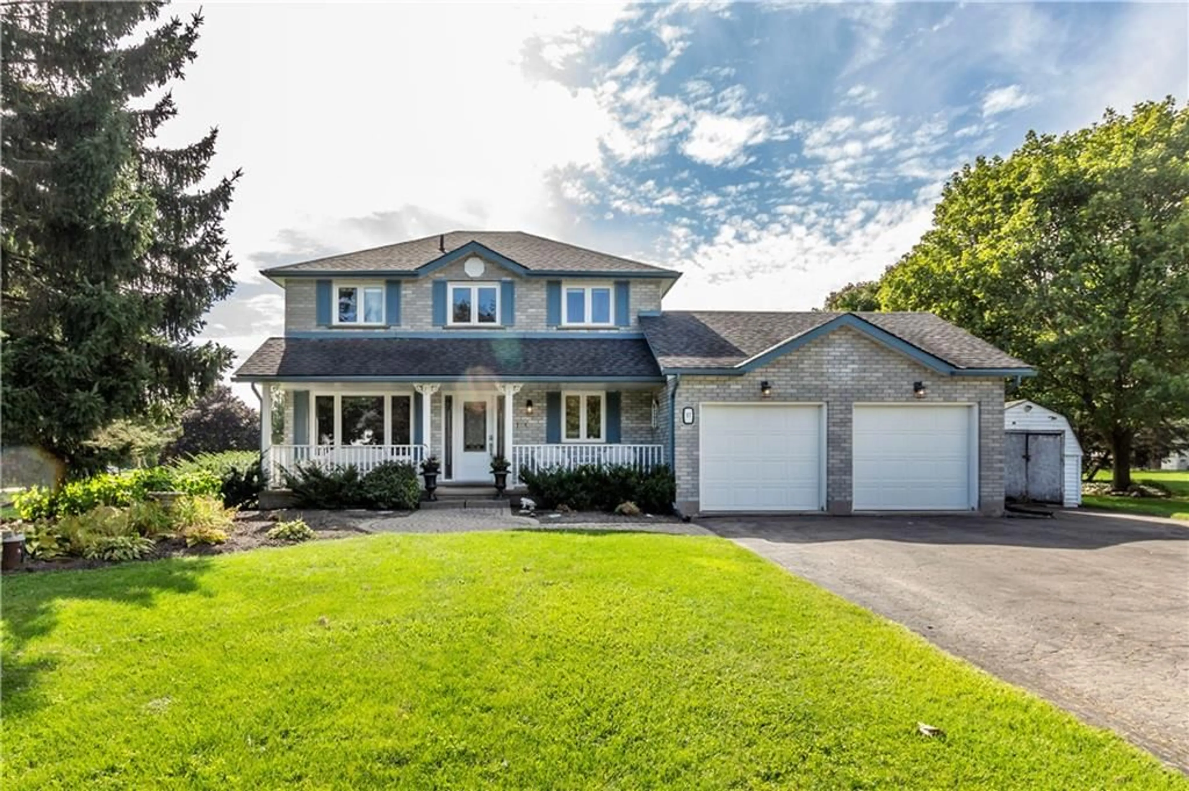12 Strathroy Cres, Waterdown, Ontario L8B 0N5
Contact us about this property
Highlights
Estimated ValueThis is the price Wahi expects this property to sell for.
The calculation is powered by our Instant Home Value Estimate, which uses current market and property price trends to estimate your home’s value with a 90% accuracy rate.$1,287,000*
Price/Sqft$582/sqft
Days On Market74 days
Est. Mortgage$6,871/mth
Tax Amount (2023)$6,864/yr
Description
Unique, renovated gem nestled on a tranquil Waterdown crescent, offering both luxury and convenience! This expansive home is one of the larger models on the street, boasting 3,796SF of total finished living space. Just a short walk to parks & trails and all everyday requirements are less than a 5 min drive away. An inviting interlock walkway leads up to the charming front porch and into the warm, open foyer. Find elegant wainscotting throughout and oak hardwood stairs. The heart of this home is a stunningly renovated large kitchen with quartz countertops, a spacious island, breakfast bar, SS appliances, large apron sink, undermount lighting and ample storage. The adjacent sliding door opens to a large back deck featuring a covered pergola and hot tub with privacy screens! The living area is bathed in natural light, showcasing a 2-way gas fireplace with direct gas line that connects to the airy dining room open to above. The main floor also houses a versatile office or playroom. Upstairs, find oak hardwood throughout leading to an expansive office space with potential for a fifth bedroom. The luxurious primary suite boasts a large 5PC ensuite, alongside three additional well-sized bedrooms and a shared 5PC bathroom. The finished lower level offers a games/recreation room, powder room, extra bedroom, and a large family room with gas fireplace and pot lights. A true sanctuary blending style, comfort & practicality. Don’t miss the opportunity to make it yours!
Property Details
Interior
Features
2 Floor
Kitchen
15 x 14Dining Room
14 x 12Dining Room
14 x 12Living Room
14 x 14Exterior
Features
Parking
Garage spaces 2
Garage type Attached, Asphalt
Other parking spaces 4
Total parking spaces 6
Property History
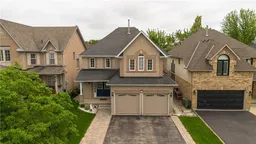 43
43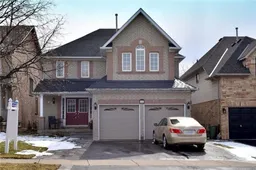 45
45
