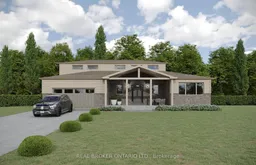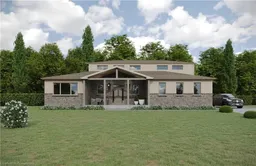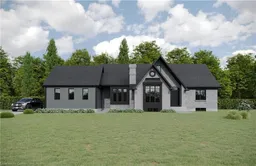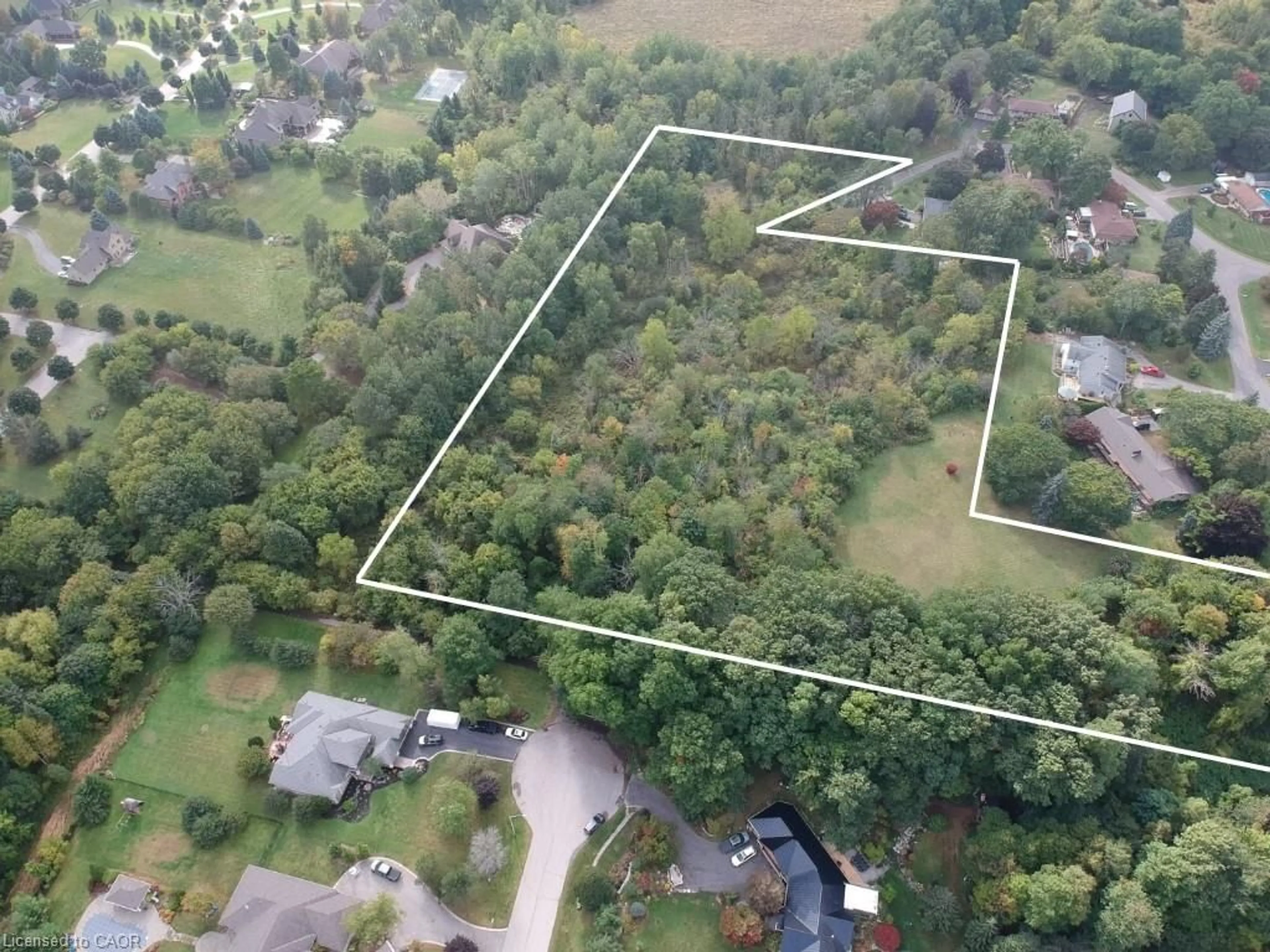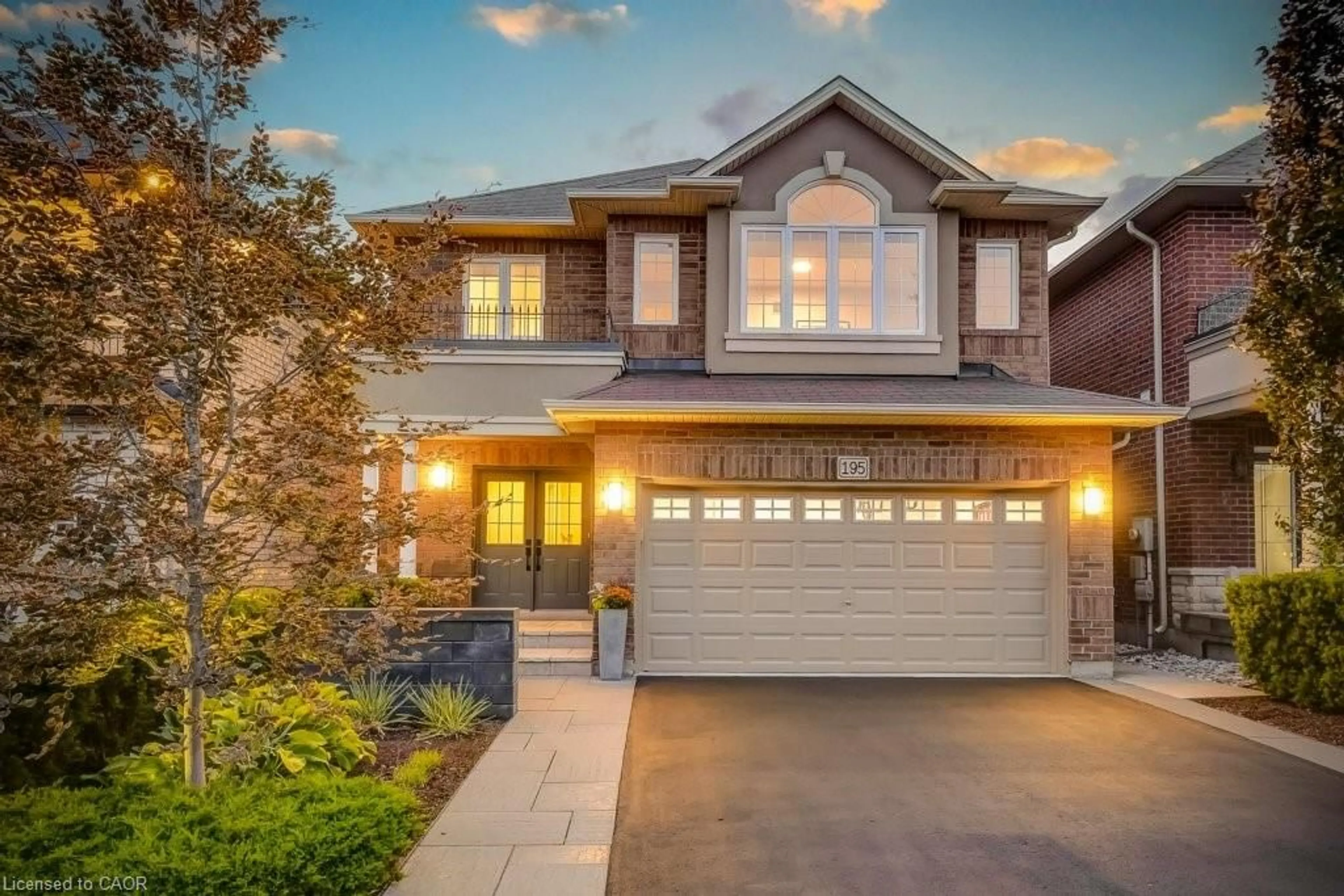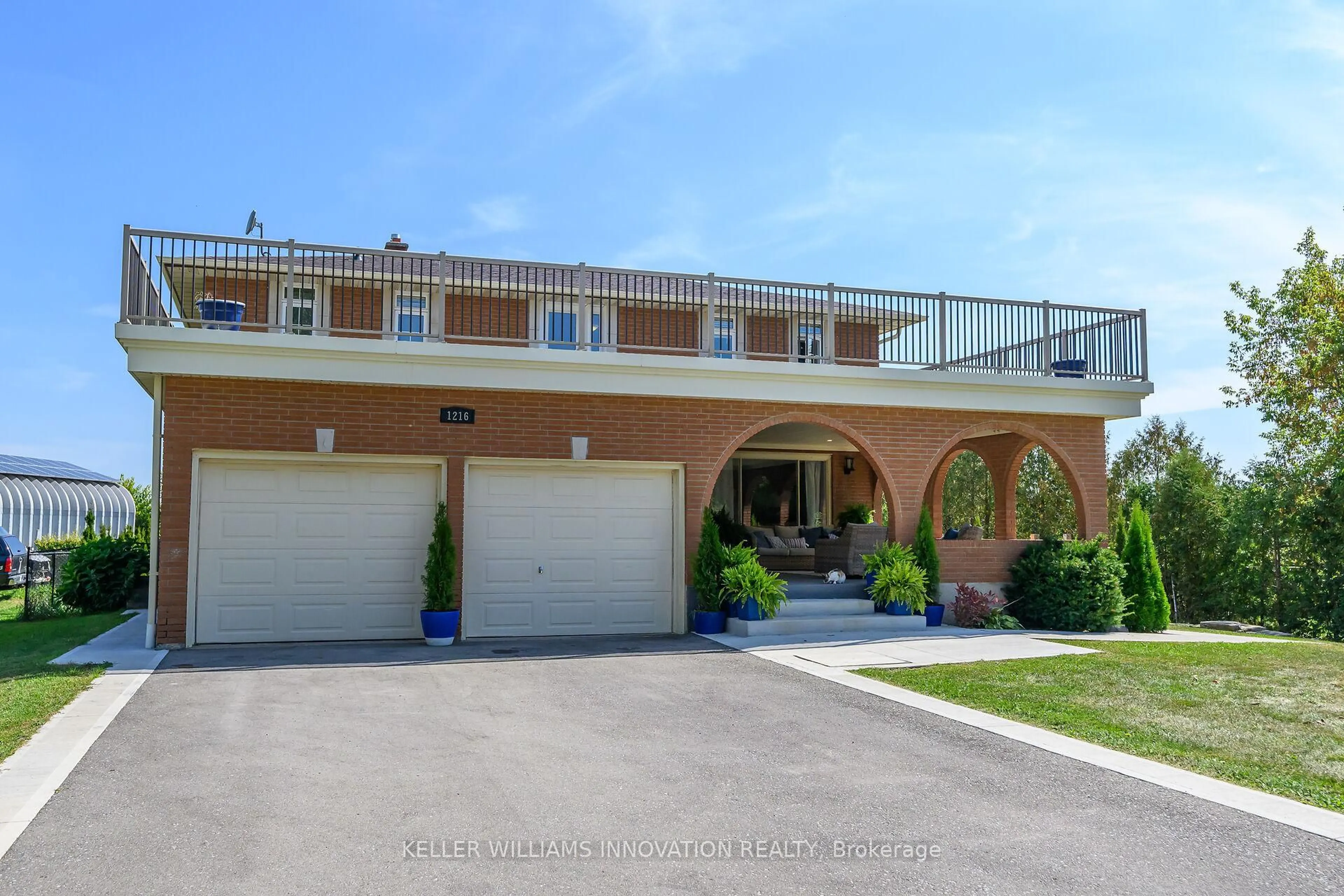Builder Bonus: Finished Basement with Separate Entrance Valued at approx. $100K* Welcome to Wildan Estates, where rural tranquility meets refined luxury on expansive acre+ lots. The Destiny is a stunning bungaloft with a triple garage, offering 4,416 square feet of beautifully finished, livable space. This home is designed for those who crave both elegance and versatility. The main spectacle is the grand room, featuring an awe-inspiring 16-foot vaulted ceiling. In addition, the gourmet custom kitchen, spa-inspired bathrooms, and soaring 9ft California ceilings all add to the homes luxurious feel. The upper-level loft provides a private retreat, while the professionally finished basement with a separate entrance offers endless possibilities for entertaining, multi-generational living, or a private suite. Additionally, it includes all the mechanical rough-ins for a future kitchen, giving you even more flexibility. Make sure you take advantage of this builder bonus, available for a limited time, to customize your living space. Outside, the homes architectural features showcase a unique blend of high-quality brick, stone, and vinyl, ensuring each home is distinct while remaining low-maintenance. Energy-efficient features such as enhanced insulation, EnergyStar Low-E Argon-filled windows, and high-performance HVAC systems provide comfort year-round. Every purchaser will have the opportunity to meet personally with the builder/designer to discuss your individual needs and desires, ensuring that your new home exceeds your expectations. Backed by Tarions 1-, 2-, and 7-year warranties, The Destiny offers an unparalleled living experience that combines expansive space, modern convenience, and the serenity of country living. *Value varies based on model choice Please note that the address, legal description, ARN, and PIN will change once the house is transferred into Buyers name
