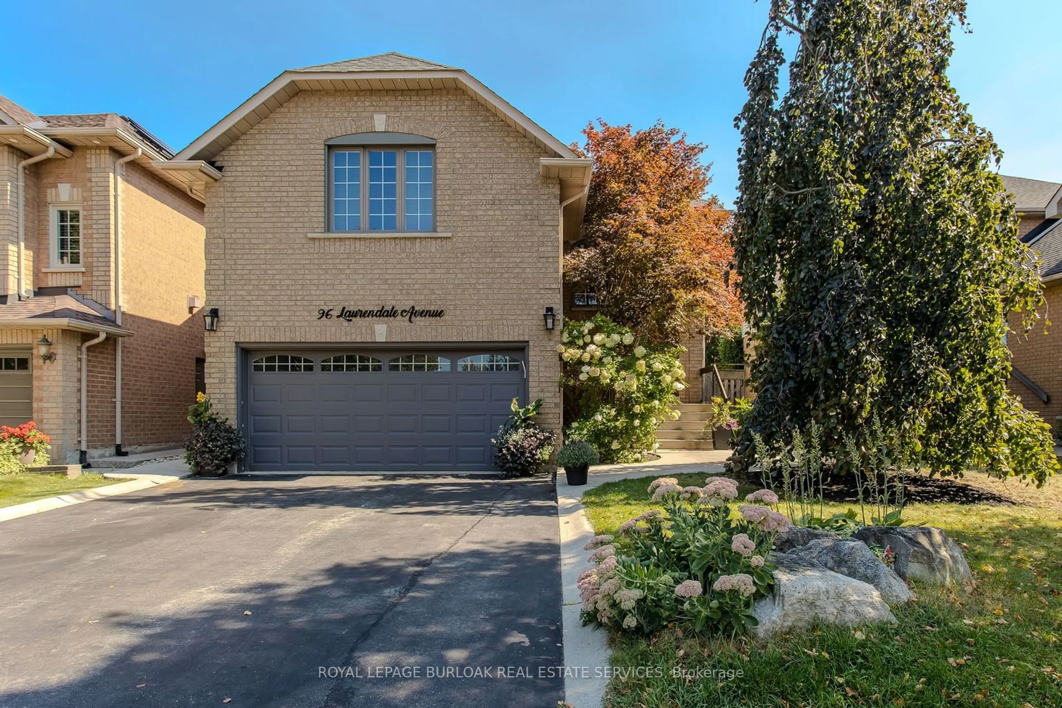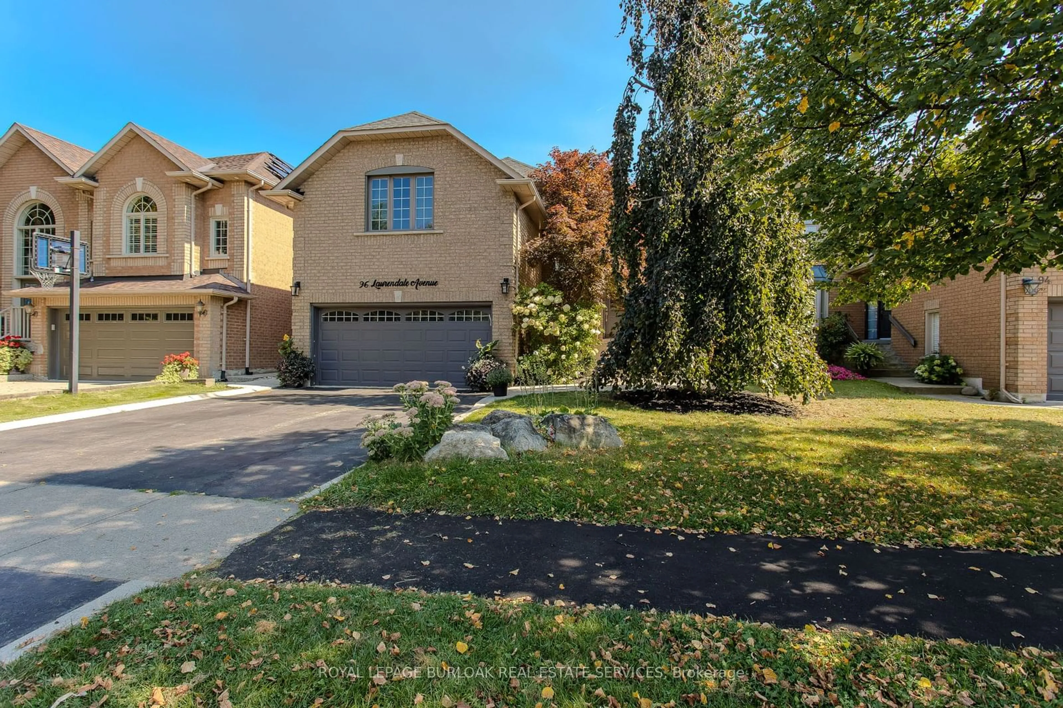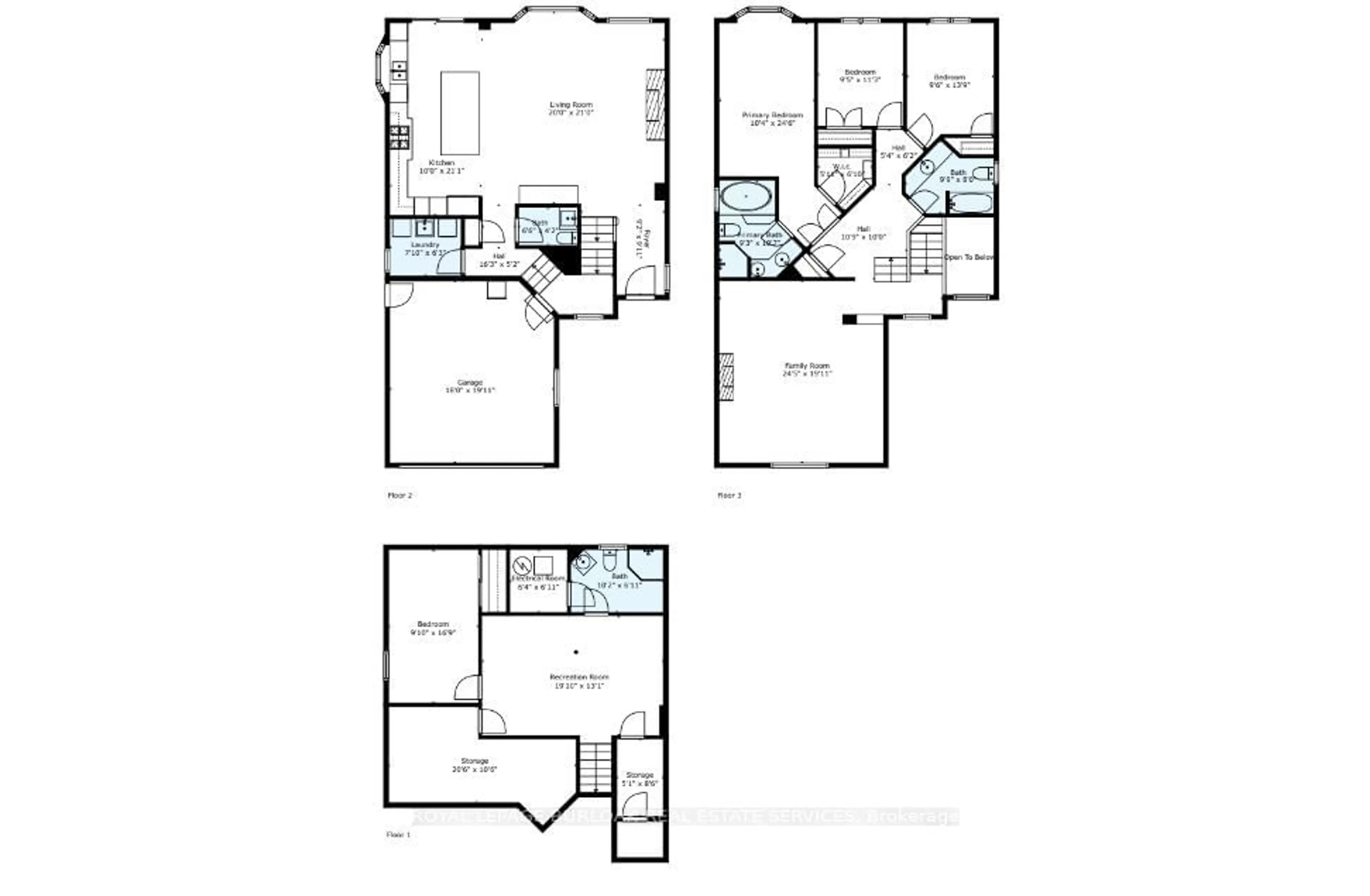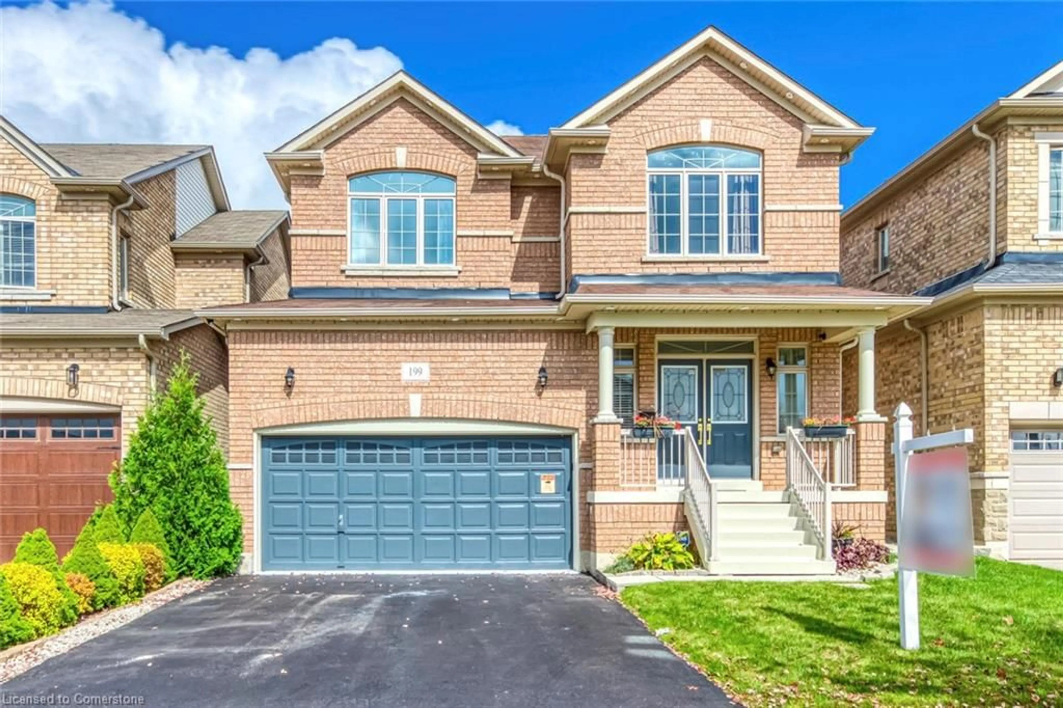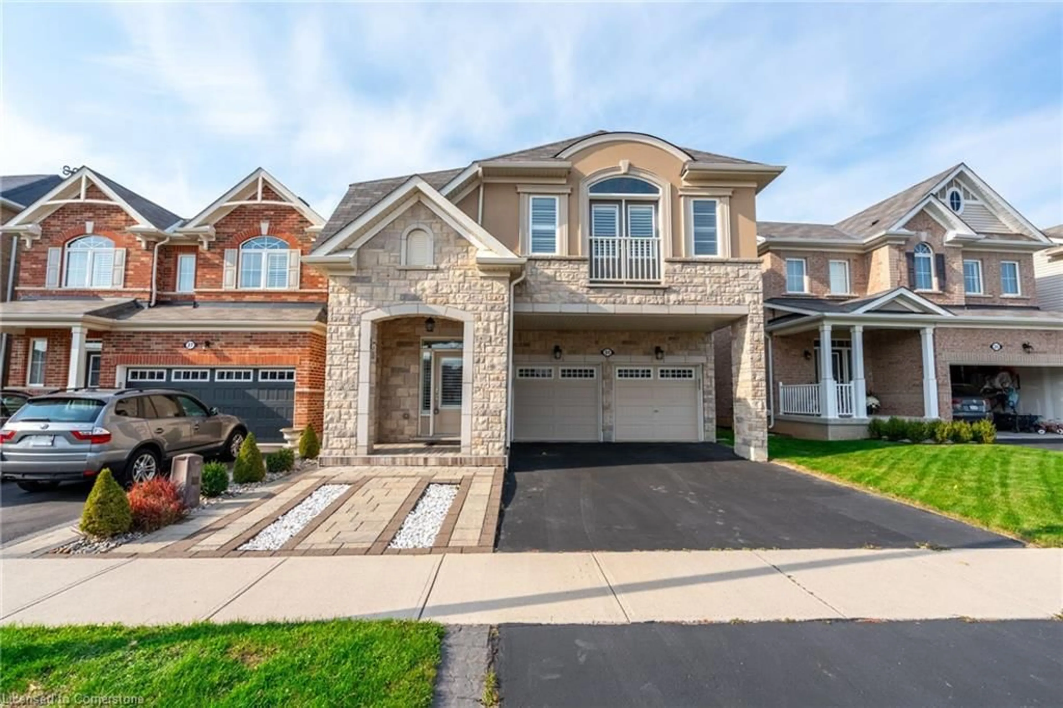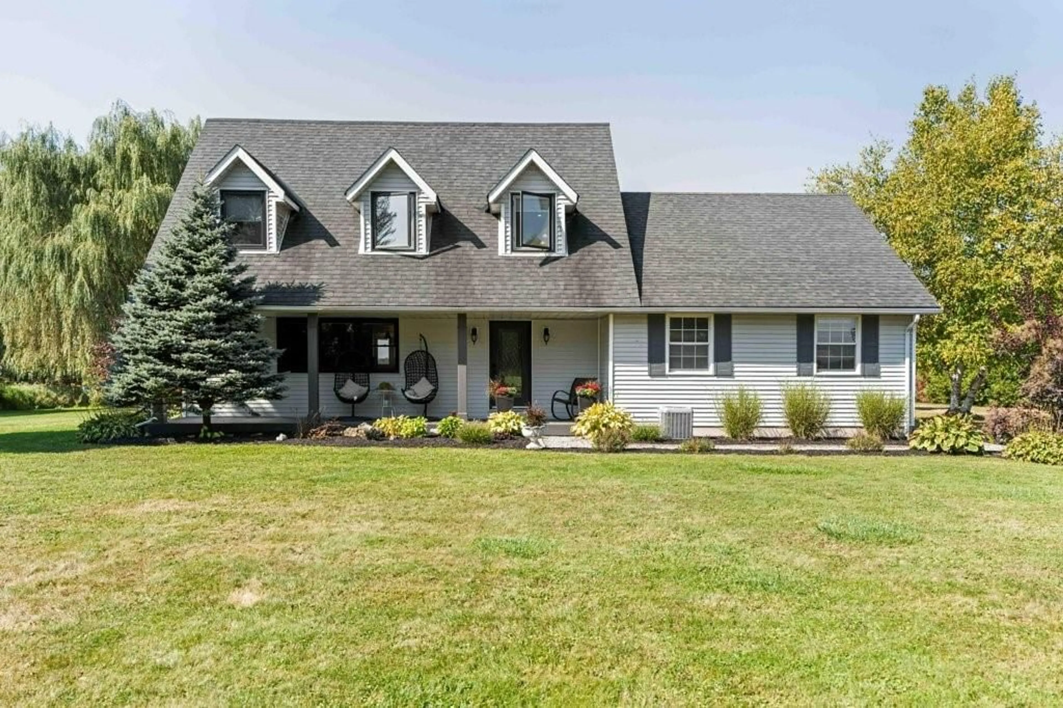96 Laurendale Ave, Hamilton, Ontario L0R 2H3
Contact us about this property
Highlights
Estimated ValueThis is the price Wahi expects this property to sell for.
The calculation is powered by our Instant Home Value Estimate, which uses current market and property price trends to estimate your home’s value with a 90% accuracy rate.Not available
Price/Sqft$584/sqft
Est. Mortgage$5,574/mo
Tax Amount (2024)$6,969/yr
Days On Market57 days
Description
Inviting 2-storey home in family-friendly Waterdown neighborhood, the professionally landscaped front yard greets you with perennial gardens, mature trees & concrete walkway leading to a garage with inside entry. Enter the soaring front foyer with vaulted ceilings, into the main floor, beautifully updated in 2021, featuring an open-concept layout with pot lights & wide plank luxury vinyl flooring. The Living/dining rm incl a 63-long contemporary gas FP and bay window. Open to the amazing eat-in kitchen boasting custom cabinetry w soft-close drawers, waterfall quartz countertops and matching backsplash, a large island with a breakfast bar, coffee bar/buffet & GE Caf appliances incl double ovens & beverage fridge. Enjoy easy access to the fully fenced, private rear yard incl an inground pool, hot tub, gazebo & gas BBQ hookup. Upstairs, the generous great room above the garage feat hardwood floors, fireplace & vaulted ceiling. The second level also incl engineered hardwood floors. The primary suite incl a5PC ensuite. 3 additional bedrooms & 3PC main bathroom. The finished basement adds additional living space w rec/family room, additional bedroom & 3PC bathroom w shower. Conveniently located on a school bus route & within walking distance to scenic trails. Just minutes from dining, major hwys & downtown Burlington. EXTRAS: water purifier & softener system, extended electrical outlets in the backyard & recent updates to the pool. Don't miss the opportunity!
Property Details
Interior
Features
Bsmt Floor
Rec
6.00 x 4.00Br
3.00 x 5.10Exterior
Features
Parking
Garage spaces 2
Garage type Attached
Other parking spaces 2
Total parking spaces 4
Property History
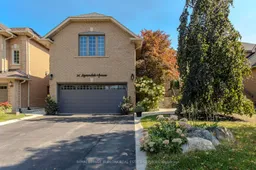 40
40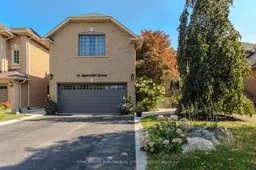 40
40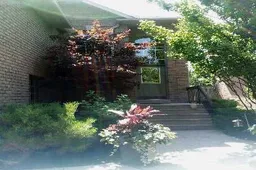 9
9Get up to 0.5% cashback when you buy your dream home with Wahi Cashback

A new way to buy a home that puts cash back in your pocket.
- Our in-house Realtors do more deals and bring that negotiating power into your corner
- We leverage technology to get you more insights, move faster and simplify the process
- Our digital business model means we pass the savings onto you, with up to 0.5% cashback on the purchase of your home
