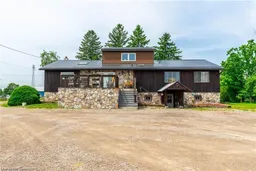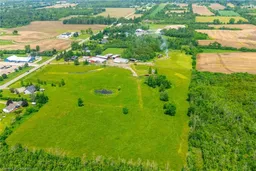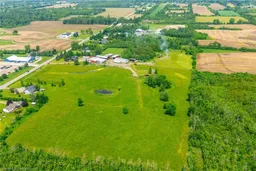Sold for $···,···
•
•
•
•
Contact us about this property
Highlights
Estimated ValueThis is the price Wahi expects this property to sell for.
The calculation is powered by our Instant Home Value Estimate, which uses current market and property price trends to estimate your home’s value with a 90% accuracy rate.Login to view
Price/SqftLogin to view
Est. MortgageLogin to view
Tax Amount (2023)Login to view
Sold sinceLogin to view
Description
Signup or login to view
Property Details
Signup or login to view
Interior
Signup or login to view
Features
Heating: Forced Air, Propane
Basement: Walk-Out Access, Full, Finished
Exterior
Signup or login to view
Features
Lot size: 459,500 Ac
Septic Tank
Parking
Garage spaces 10
Garage type -
Other parking spaces 10
Total parking spaces 20
Property History
Login required
ListedActive
$•••,•••
--45 days on market Listing by itso®
Listing by itso®

Login required
Sold
$•••,•••
Login required
Listed
$•••,•••
Stayed --155 days on market Listing by itso®
Listing by itso®

Nov 8, 2024
Sold
$•••,•••
Login required
Listed
$•••,•••
Stayed 155 days on market 31Listing by itso®
31Listing by itso®
 31
31Date unavailable
Terminated
Login required
Listed
$•••,•••
Stayed 105 days on marketListing by rahb®
Property listed by RE/MAX Escarpment Realty Inc., Brokerage
Get up to 1% cashback when you buy your dream home with Wahi Cashback

A new way to buy a home that puts cash back in your pocket.
- Our in-house Realtors do more deals and bring that negotiating power into your corner
- We leverage technology to get you more insights, move faster and simplify the process
- Our digital business model means we pass the savings onto you, with up to 1% cashback on the purchase of your home
