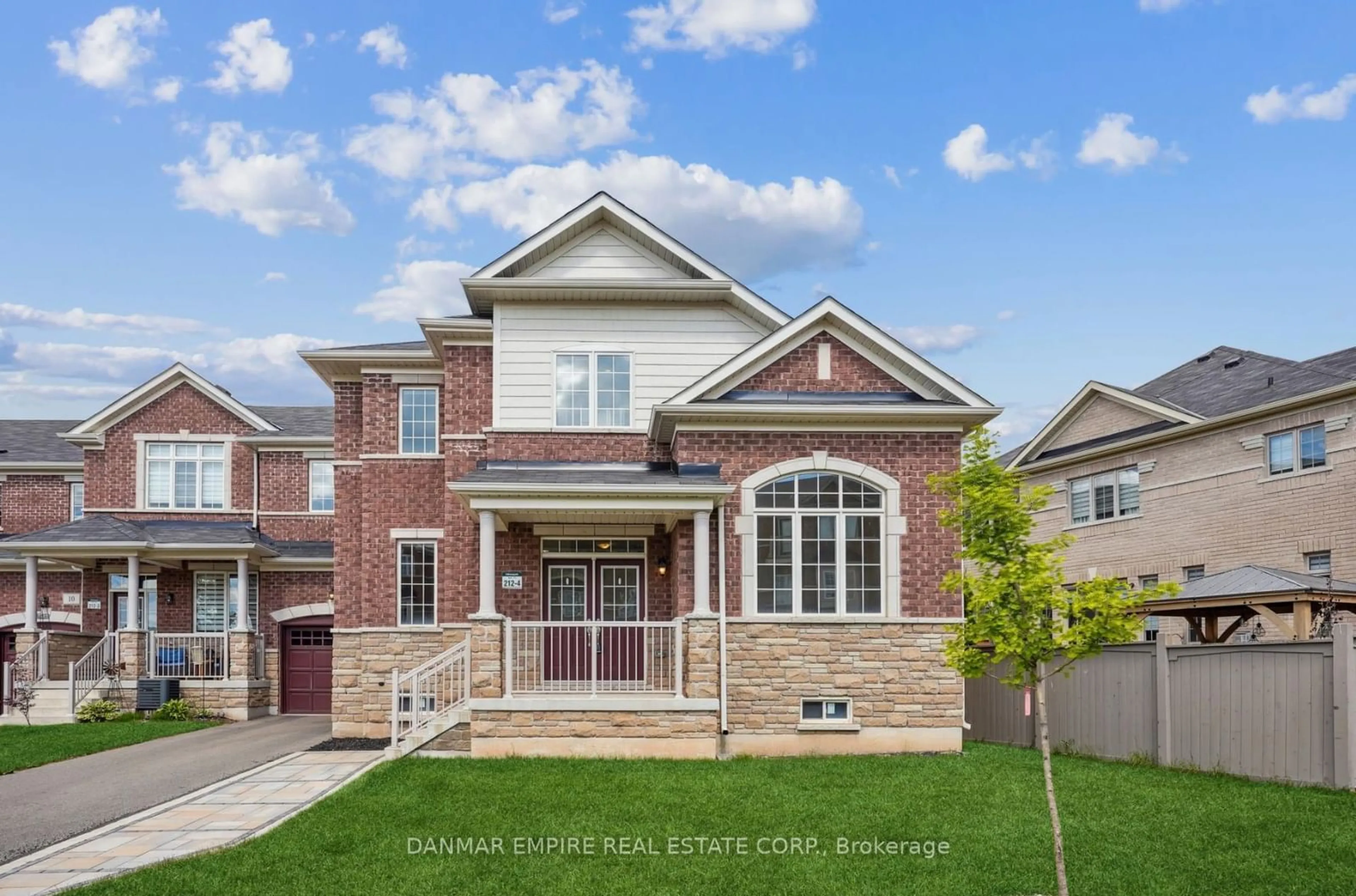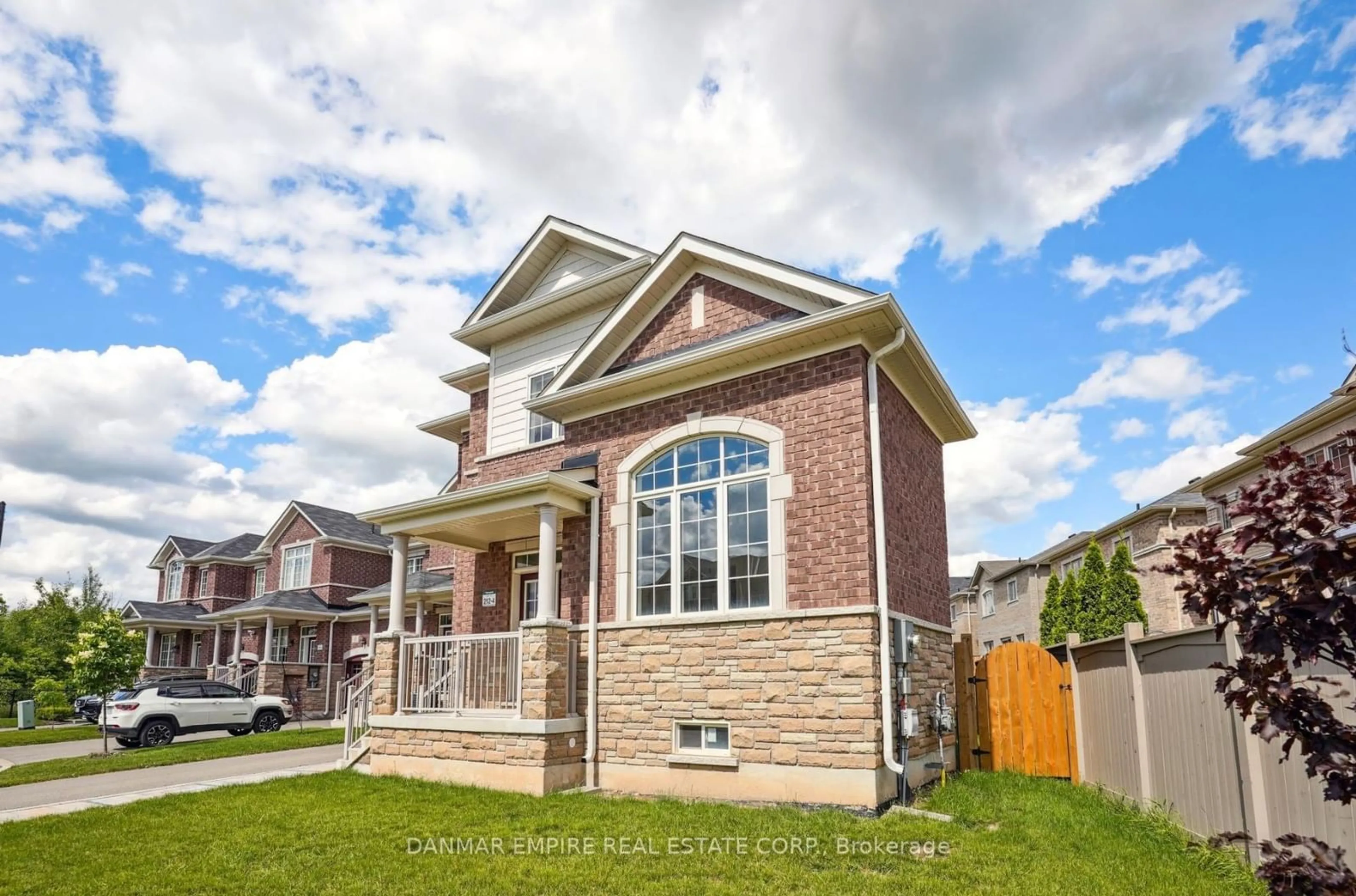8 Slater Mill Pl, Hamilton, Ontario L0R 2H1
Contact us about this property
Highlights
Estimated ValueThis is the price Wahi expects this property to sell for.
The calculation is powered by our Instant Home Value Estimate, which uses current market and property price trends to estimate your home’s value with a 90% accuracy rate.Not available
Price/Sqft$494/sqft
Est. Mortgage$4,720/mo
Tax Amount (2023)$6,825/yr
Days On Market35 days
Description
This Meticulously Maintained, Almost Brand-New 100% Freehold End Unit Townhome (59 Foot Frontage &144 Foot Depth) Offers Spaciousness & Functionality. This 4 Bedroom Home with 2460 Square Feet Above Ground Built by the reputable Greenpark Builder is Perfect For A Growing Family. Situated In A Peaceful Court, It Provides 4 Dedicated Parking Spaces, & Its Well-Manicured Yards and Front Landscape Enhance Its Curb Appeal. Inside, The Main Floor A Private Office, Adaptable To Various Needs such as A Dynamic Work-Live Lifestyle. A Well-Designed Kitchen, Separate Dining Room, Separate Living/Family Room, and A Bright and Spacious Breakfast area with Access To The Backyard. On The Second Floor, 4 Spacious Bedrooms Includes One Master Ensuite And 2 Additional Ensuite. A Large Customized Laundry Room On The Main Floor. Garage Access to The Backyard for Easy and Convenient Access! Pool size lot. The floorplan is attached.
Property Details
Interior
Features
Main Floor
Living
3.65 x 3.65Window / Hardwood Floor / Open Concept
Dining
3.65 x 3.65Open Concept / Hardwood Floor
Kitchen
3.96 x 3.65Ceramic Floor / Stainless Steel Appl / Backsplash
Breakfast
3.04 x 3.04Ceramic Floor / Open Concept / O/Looks Backyard
Exterior
Features
Parking
Garage spaces 1
Garage type Attached
Other parking spaces 2
Total parking spaces 3
Property History
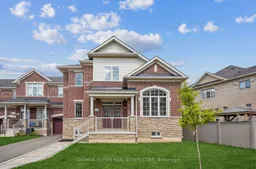 39
39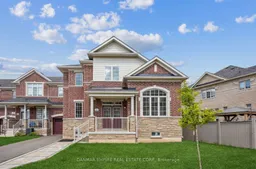 38
38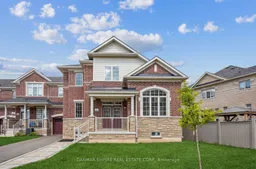 38
38Get up to 1.5% cashback when you buy your dream home with Wahi Cashback

A new way to buy a home that puts cash back in your pocket.
- Our in-house Realtors do more deals and bring that negotiating power into your corner
- We leverage technology to get you more insights, move faster and simplify the process
- Our digital business model means we pass the savings onto you, with up to 1.5% cashback on the purchase of your home
