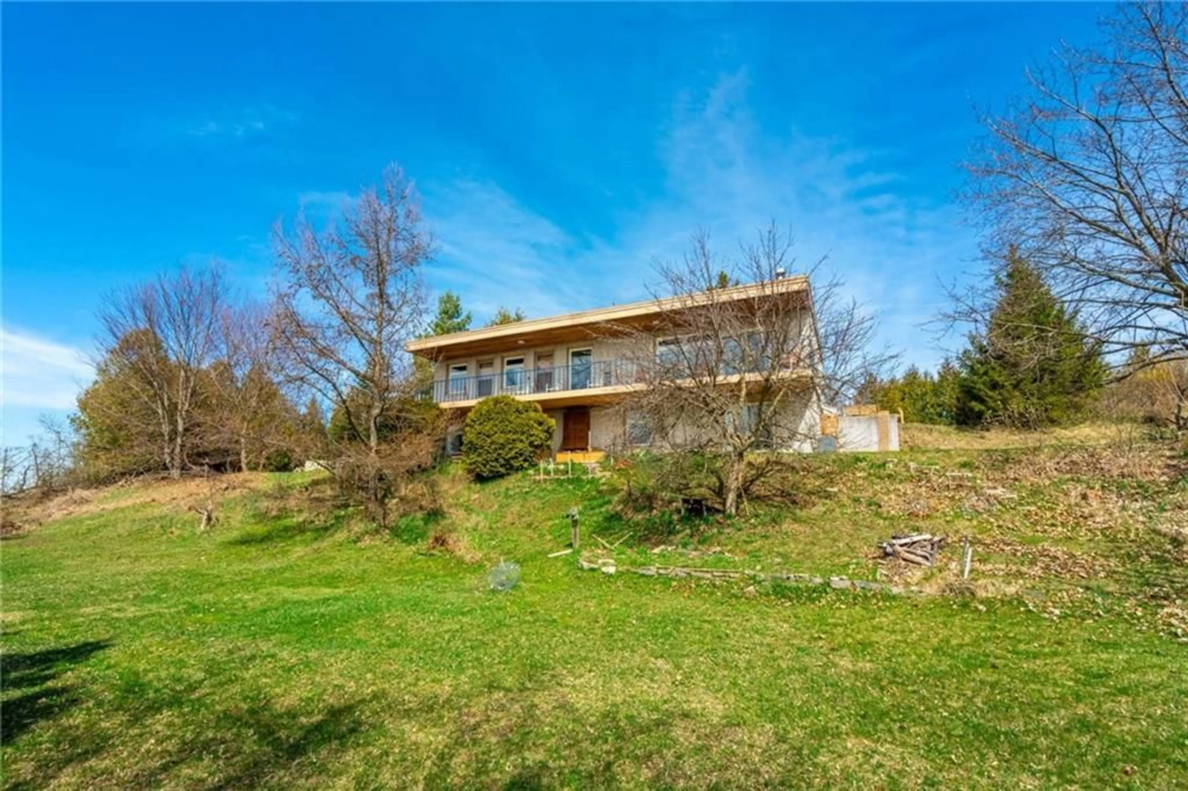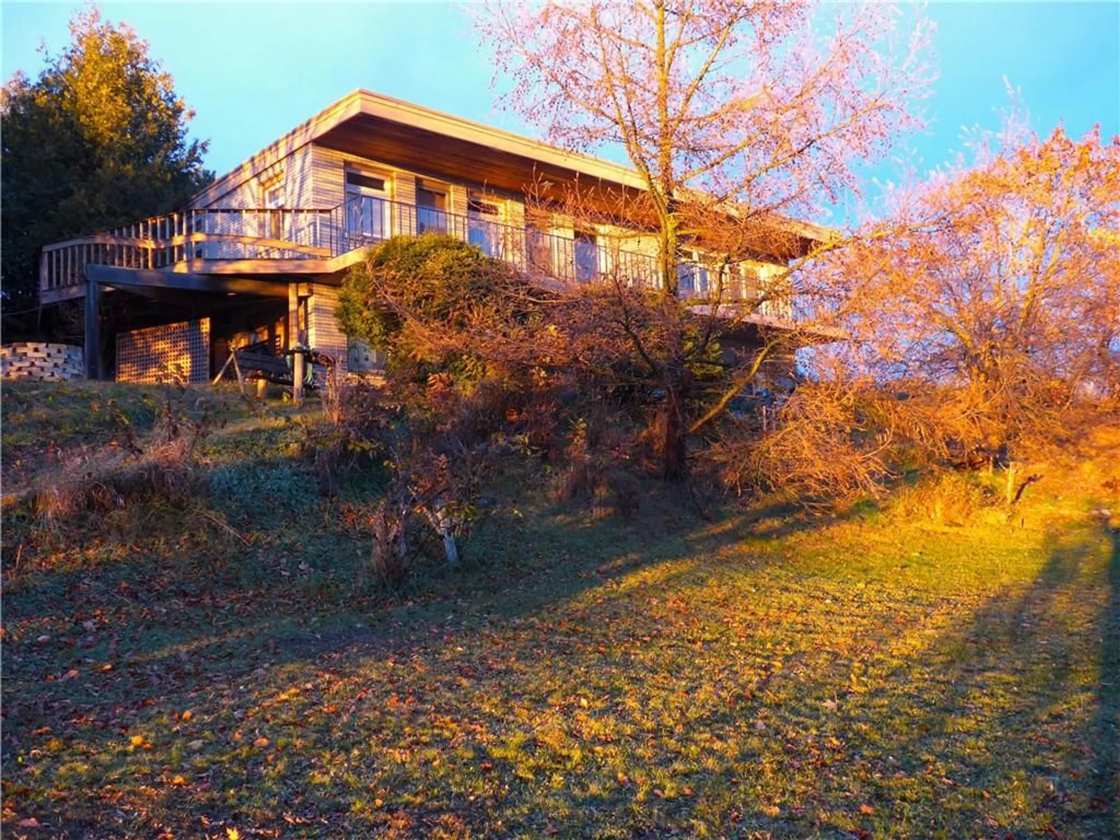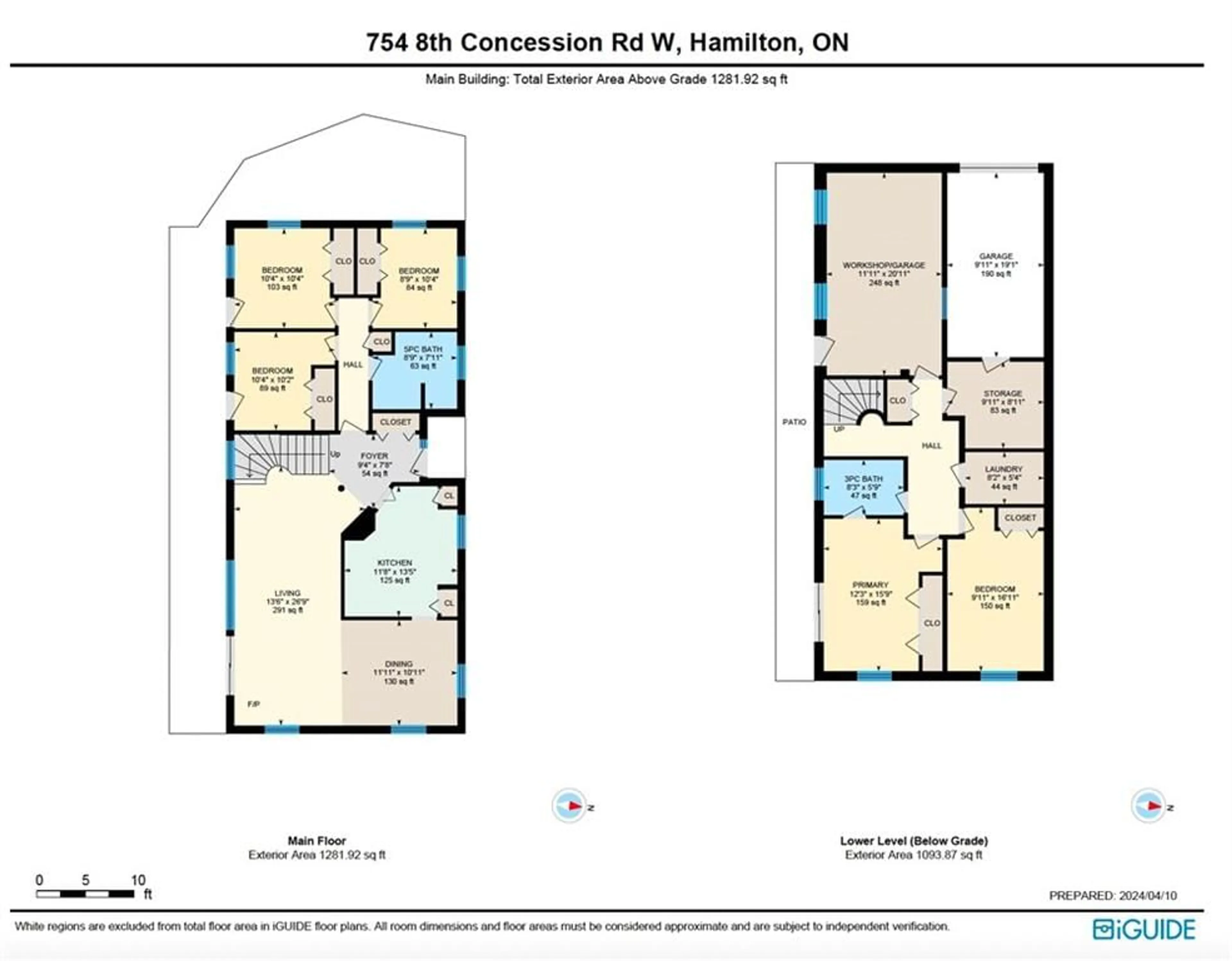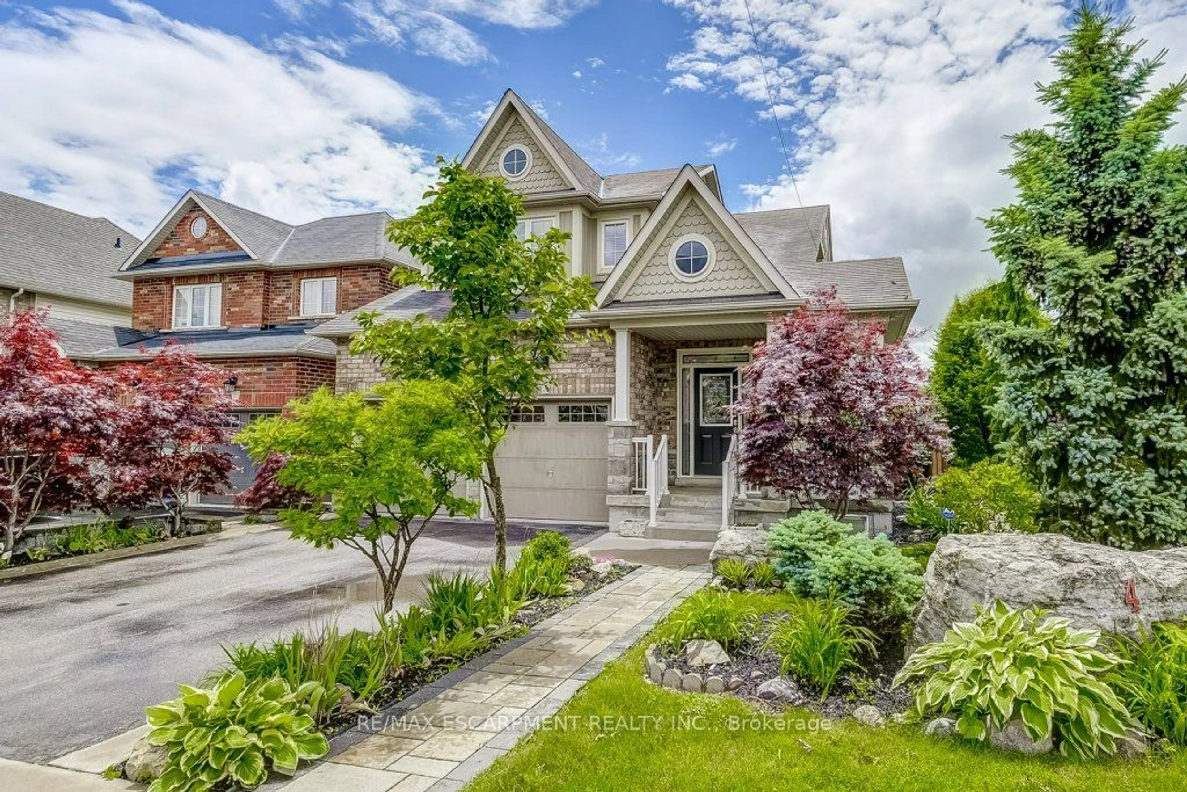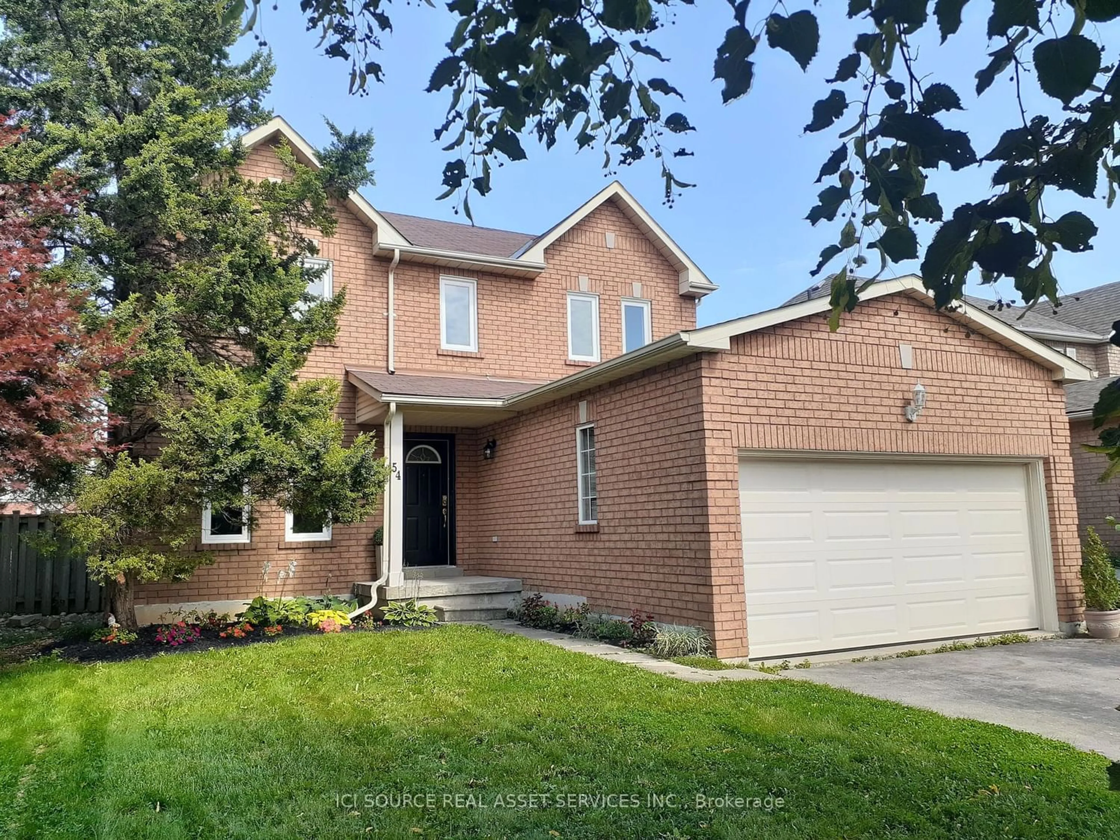754 8th Concession Rd, Flamborough, Ontario N0B 2J0
Contact us about this property
Highlights
Estimated ValueThis is the price Wahi expects this property to sell for.
The calculation is powered by our Instant Home Value Estimate, which uses current market and property price trends to estimate your home’s value with a 90% accuracy rate.$1,120,000*
Price/Sqft$1,060/sqft
Days On Market46 days
Est. Mortgage$5,832/mth
Tax Amount (2023)$4,993/yr
Description
Welcome to 754 8th Concession Rd West! Nestled on a stunning hilltop this property offers panoramic views of Bronte Creek, and Rolling Hills. If you have been searching for privacy amidst Flamborough this is the one you've been waiting for! Situated atop the Hill overlooking the creek surrounded by mature trees with beautiful sounds of birds chirping this home presents endless opportunity. Boasting 3+2 Bedrooms, and 2 Bathrooms this Mid-Century Modern bungalow style home offers a generous sized layout. The main floor offers a spacious living and dining room adjacent to your kitchen with sliding doors to your panorama balcony 52' by 5' connecting with wrap-around deck that is overlooking the creek. The three generous sized bedrooms are perfect for the growing family. The lower level of this home boasts 2 additional bedrooms (or rec rooms), 3 Piece bath and walk out to backyard. 1 Garage space being used as hobby workshop. Love as is, add a second story or an addition! You choose! Rarely are homes like this offered. Photo of a possible rendering attached.
Property Details
Interior
Features
M Floor
Kitchen
11 x 13Kitchen
11 x 13Dining Room
11 x 10Dining Room
11 x 10Exterior
Features
Parking
Garage spaces 2
Garage type Built-In, Gravel
Other parking spaces 7
Total parking spaces 9
Property History
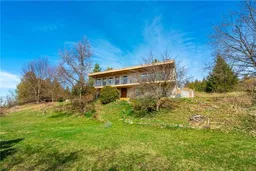 36
36Get an average of $10K cashback when you buy your home with Wahi MyBuy

Our top-notch virtual service means you get cash back into your pocket after close.
- Remote REALTOR®, support through the process
- A Tour Assistant will show you properties
- Our pricing desk recommends an offer price to win the bid without overpaying
