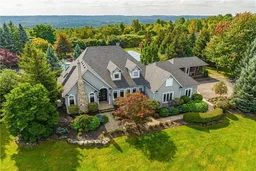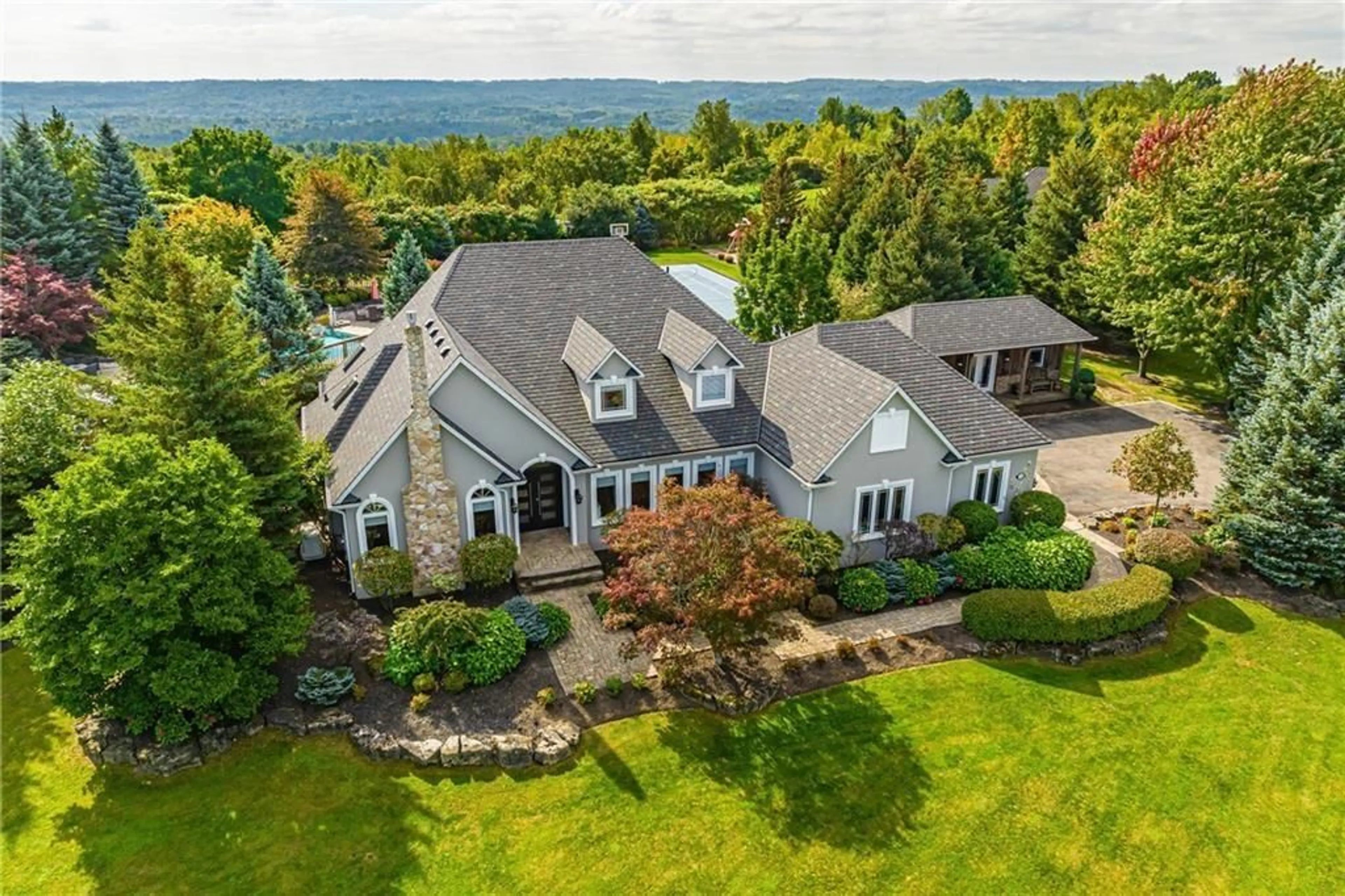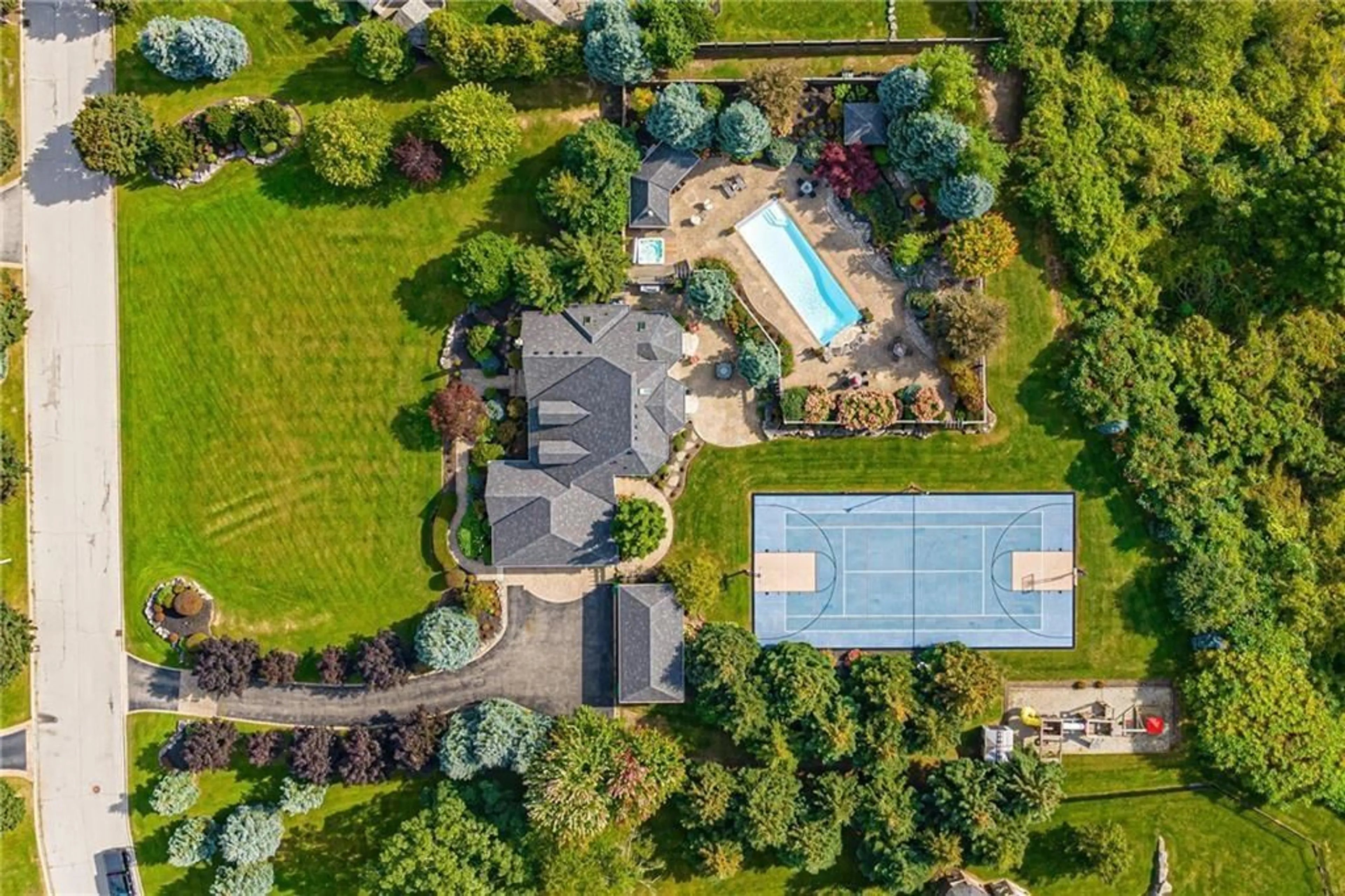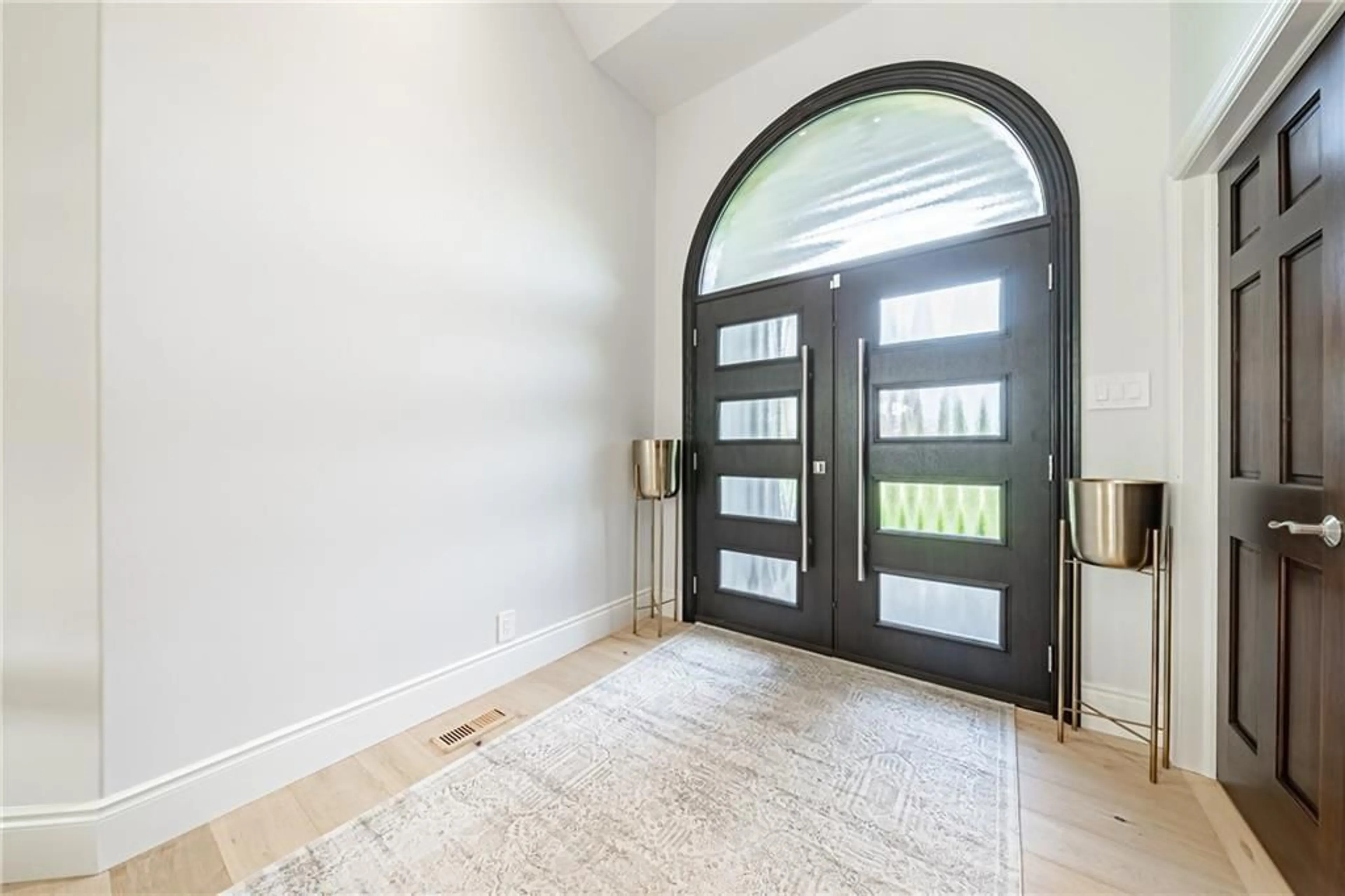70 Oak Ave, Dundas, Ontario L9H 7P6
Contact us about this property
Highlights
Estimated ValueThis is the price Wahi expects this property to sell for.
The calculation is powered by our Instant Home Value Estimate, which uses current market and property price trends to estimate your home’s value with a 90% accuracy rate.$2,268,000*
Price/Sqft$1,089/sqft
Days On Market47 days
Est. Mortgage$12,883/mth
Tax Amount (2023)$11,056/yr
Description
Welcome to your dream oasis! This stunning bungaloft offers a rare blend of elegance, comfort, and recreation, nestled on a beautifully landscaped lot. Located in a tranquil neighborhood of Greensville, this property boasts 6 spacious bedrooms and 4 full bathrooms, making it perfect for large families or those who love to entertain. As you step onto the property, you'll be greeted by your very own full-size basketball court that can double as a volleyball and tennis court, ensuring endless hours of fun and fitness. When you're ready to cool off, take a dip in the inviting inground pool, complete with a hard pool cover for added safety and convenience. The manicured lawn surrounds the house, creating a serene and private environment. With a 3-car garage, you'll have plenty of space for your vehicles and outdoor equipment. For fitness enthusiasts, this property includes a private gym facility, allowing you to stay active and healthy without leaving the comfort of your home. One of the highlights of this bungaloft is the breathtaking view of the Niagara Escarpment, providing a picturesque backdrop for your everyday life. The fully finished basement with a separate entrance offers an entertainment haven, complete with additional bedrooms and a full bathroom. It's the perfect space for hosting guests or creating your own personal retreat. Don't miss the chance to own this extraordinary property, where luxury and leisure meet in perfect harmony.
Property Details
Interior
Features
2 Floor
Primary Bedroom
17 x 13Ensuite
5+ Piece
Family Room
11 x 20Sitting Room
11 x 20Exterior
Features
Parking
Garage spaces 3
Garage type Attached,Built-In,Inside Entry
Other parking spaces 6
Total parking spaces 9
Property History
 47
47Get up to 0.5% cashback when you buy your dream home with Wahi Cashback

A new way to buy a home that puts cash back in your pocket.
- Our in-house Realtors do more deals and bring that negotiating power into your corner
- We leverage technology to get you more insights, move faster and simplify the process
- Our digital business model means we pass the savings onto you, with up to 0.5% cashback on the purchase of your home


