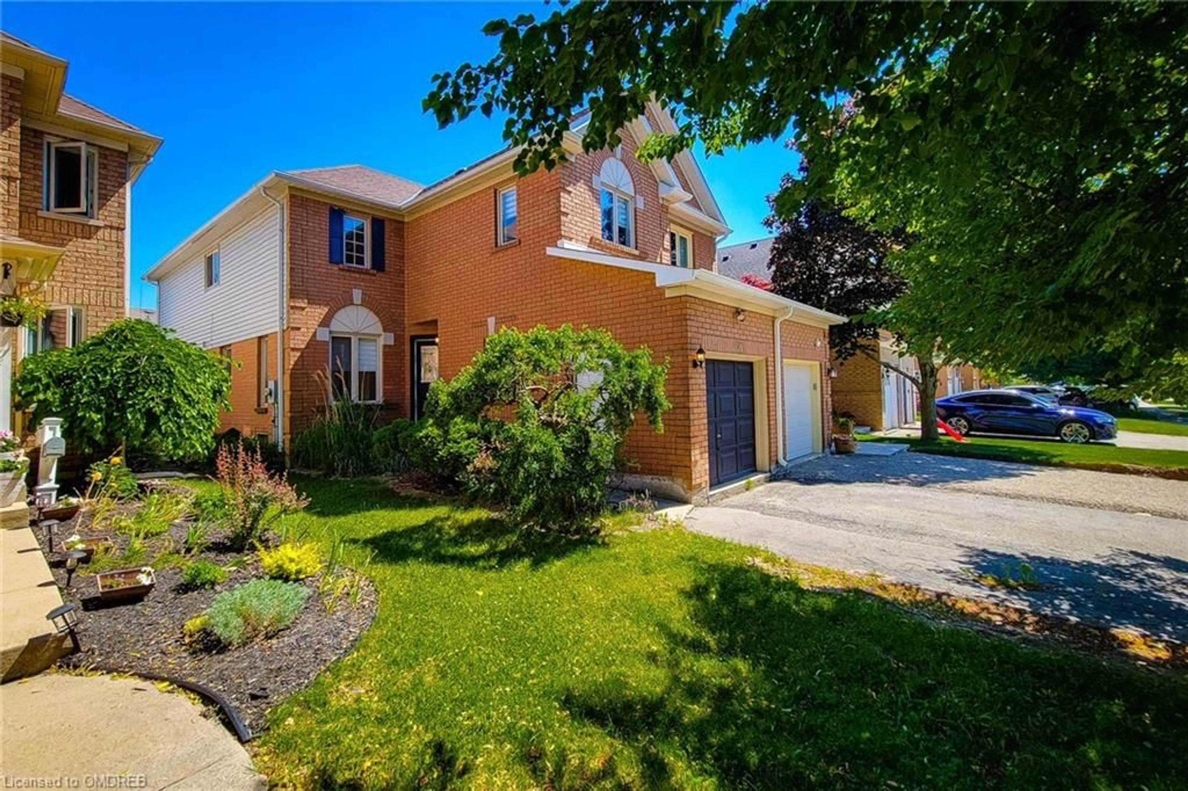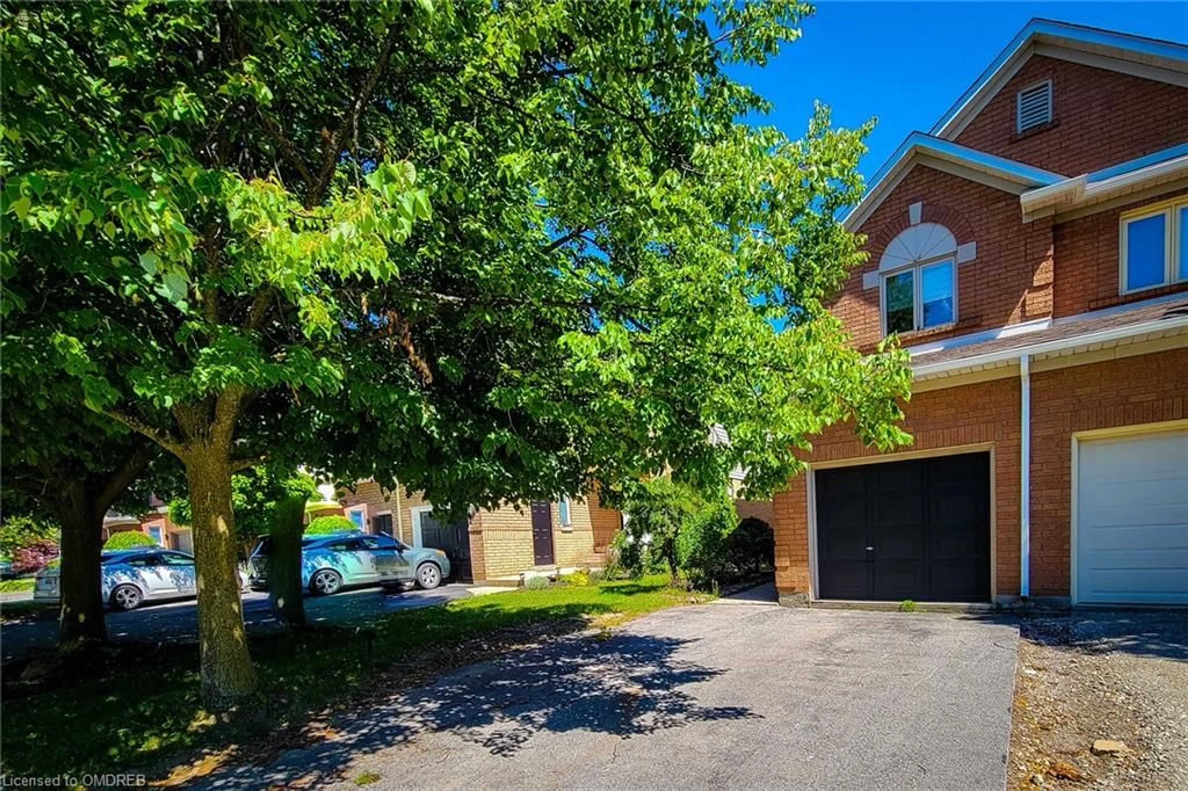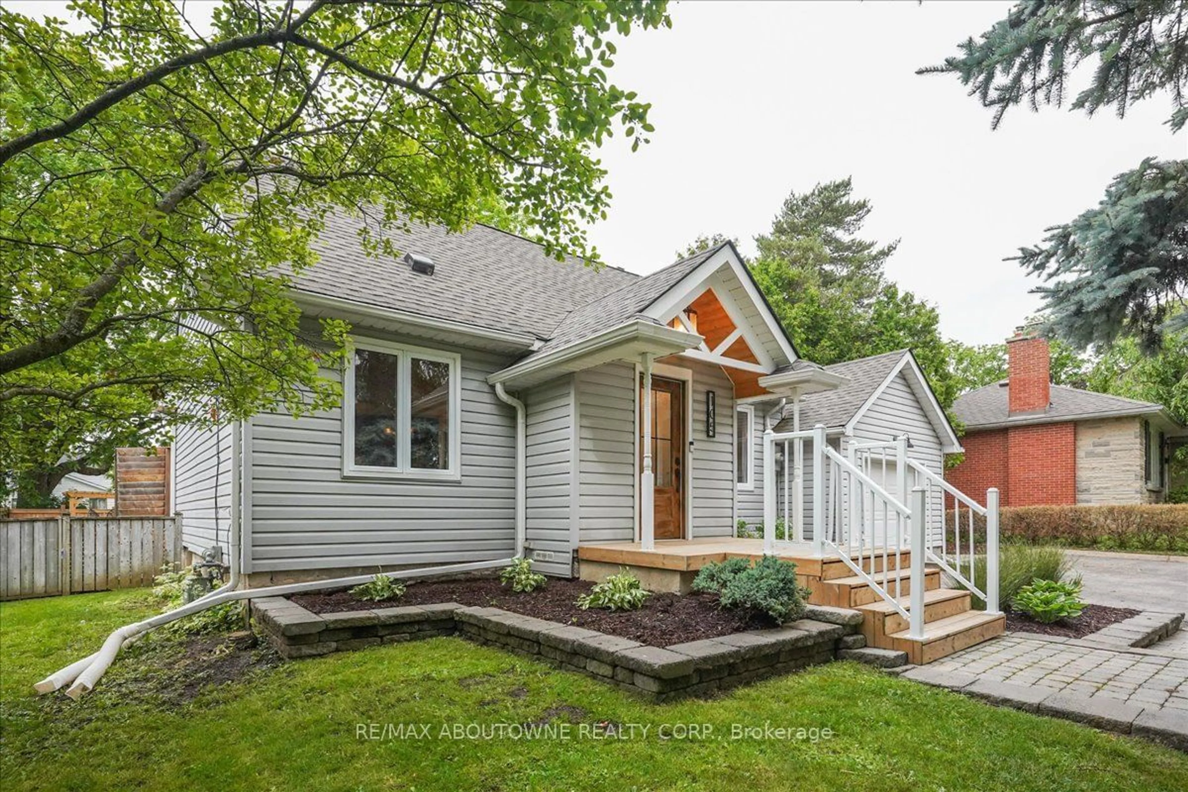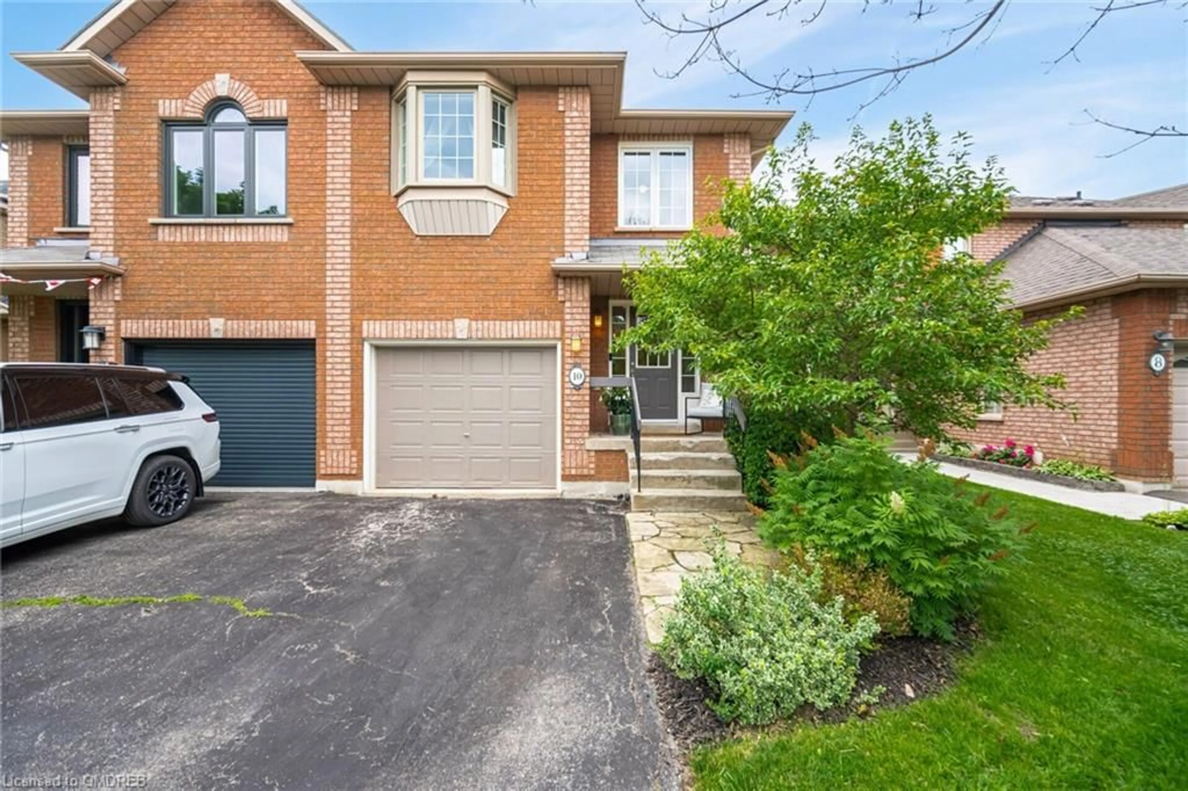70 Fellowes Cres, Hamilton, Ontario L0R 2H3
Contact us about this property
Highlights
Estimated ValueThis is the price Wahi expects this property to sell for.
The calculation is powered by our Instant Home Value Estimate, which uses current market and property price trends to estimate your home’s value with a 90% accuracy rate.$1,016,000*
Price/Sqft$523/sqft
Days On Market34 days
Est. Mortgage$3,861/mth
Tax Amount (2023)$4,985/yr
Description
Experience the epitome of modern living with this fully renovated 4-bedroom home, featuring two inviting fireplaces, ideal for creating cozy atmospheres during chilly nights. Every corner of this residence exudes contemporary elegance and comfort. Step into the renovated kitchen, a chef's dream with new countertops, and 2 waterfalls. Each of the four bedrooms offers a tranquil sanctuary, no carpeting, plenty of natural light. The master suite, in particular, stands out as a luxurious retreat, boasting a private en-suite bathroom. Spend leisurely afternoons on the patio, Conveniently located near schools, parks, and shopping centers, this home offers the perfect blend of luxury and convenience. Don't miss your chance to make this exquisite property your own. Schedule a showing today and discover the unmatched comfort and style that awaits you! New flooring, fully renovated kitchen, staircase, potlights, renovated bathrooms, new zebra blinds all over freshly painted all the house, fridge and freezer in the basement and garage included (as is condition).
Property Details
Interior
Features
Main Floor
Kitchen
4.50 x 2.97Tile Floors
Family Room
3.02 x 7.04Dining Room
3.94 x 2.57Breakfast Room
2.51 x 3.00Exterior
Features
Parking
Garage spaces 1
Garage type -
Other parking spaces 3
Total parking spaces 4
Property History
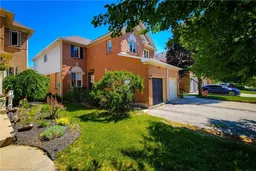 47
47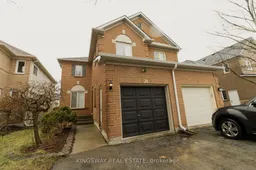 40
40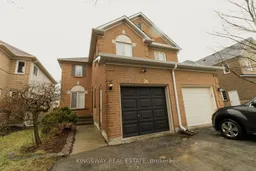 29
29Get up to 1% cashback when you buy your dream home with Wahi Cashback

A new way to buy a home that puts cash back in your pocket.
- Our in-house Realtors do more deals and bring that negotiating power into your corner
- We leverage technology to get you more insights, move faster and simplify the process
- Our digital business model means we pass the savings onto you, with up to 1% cashback on the purchase of your home
