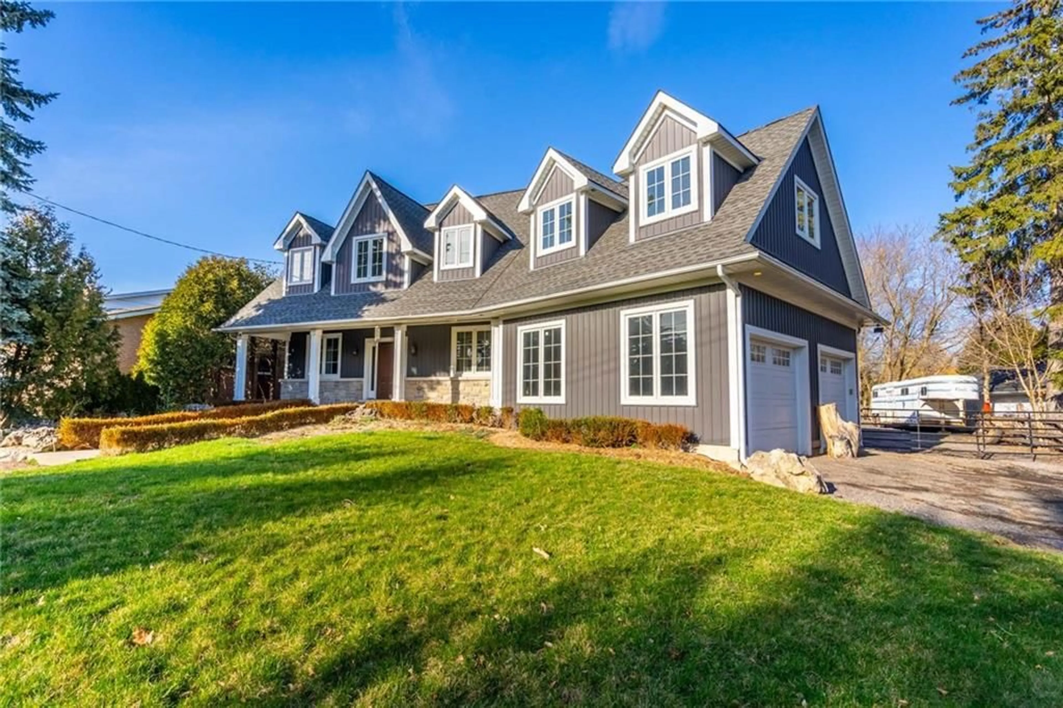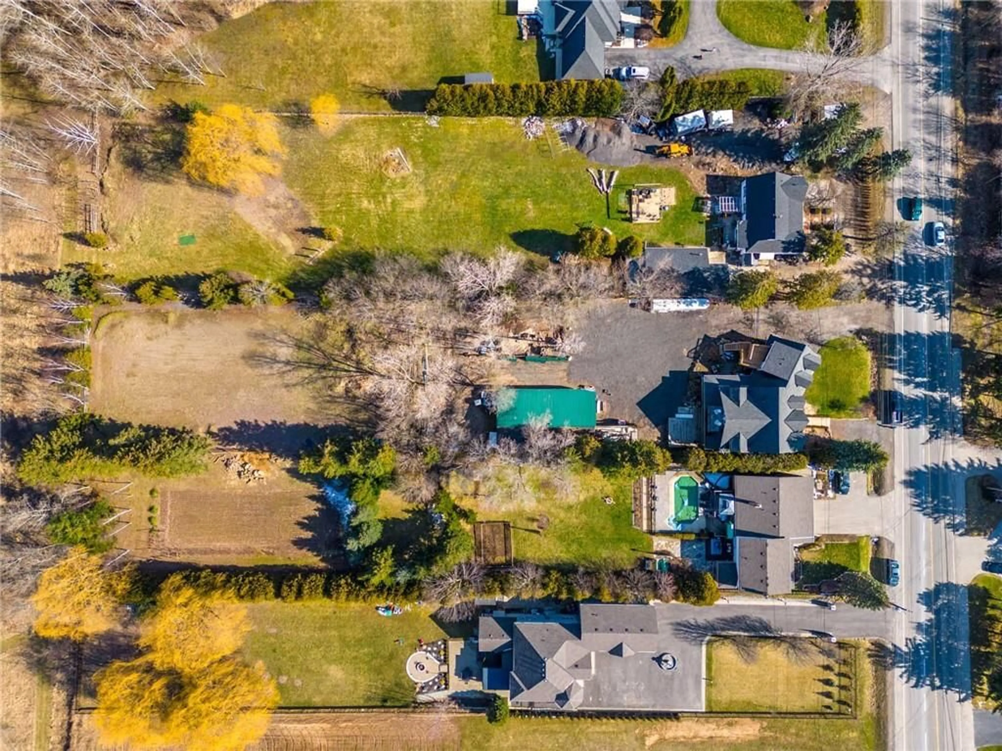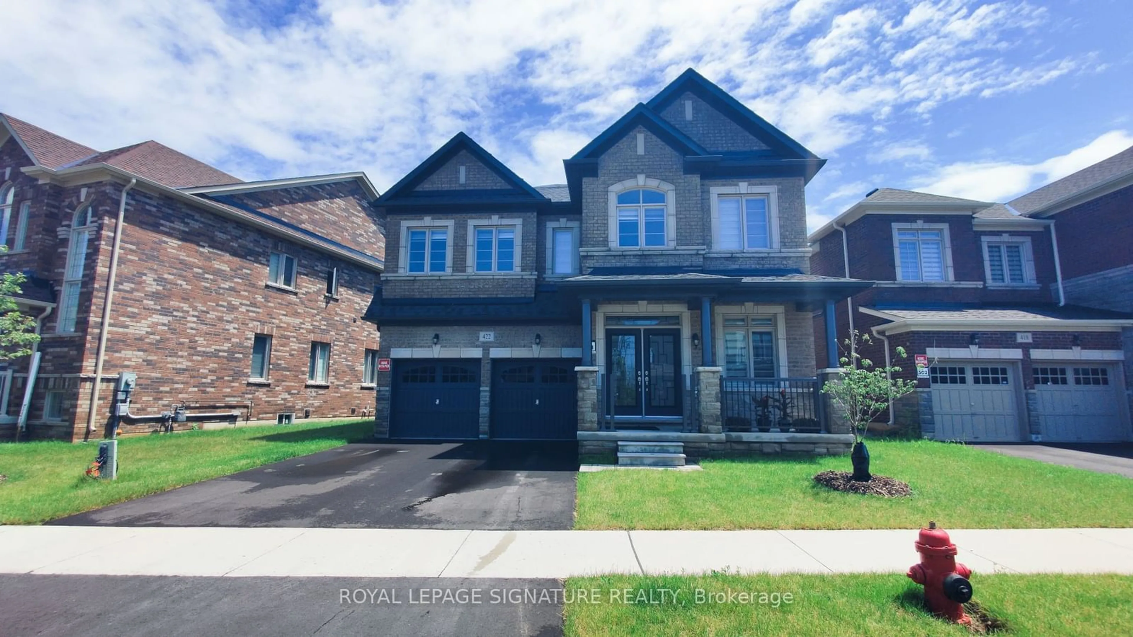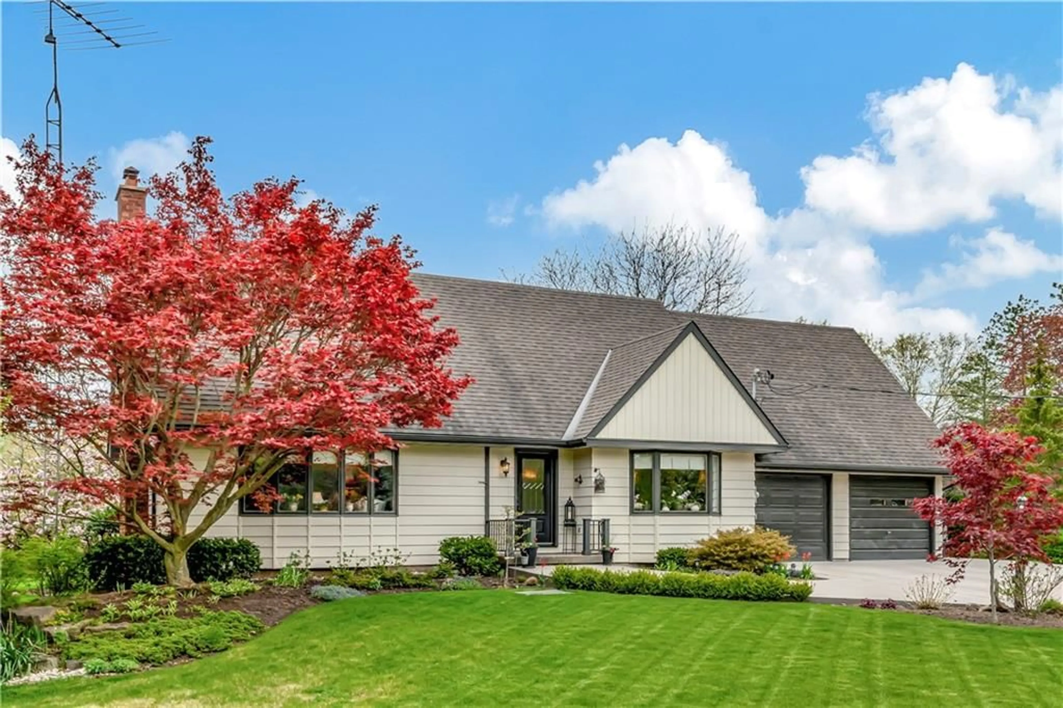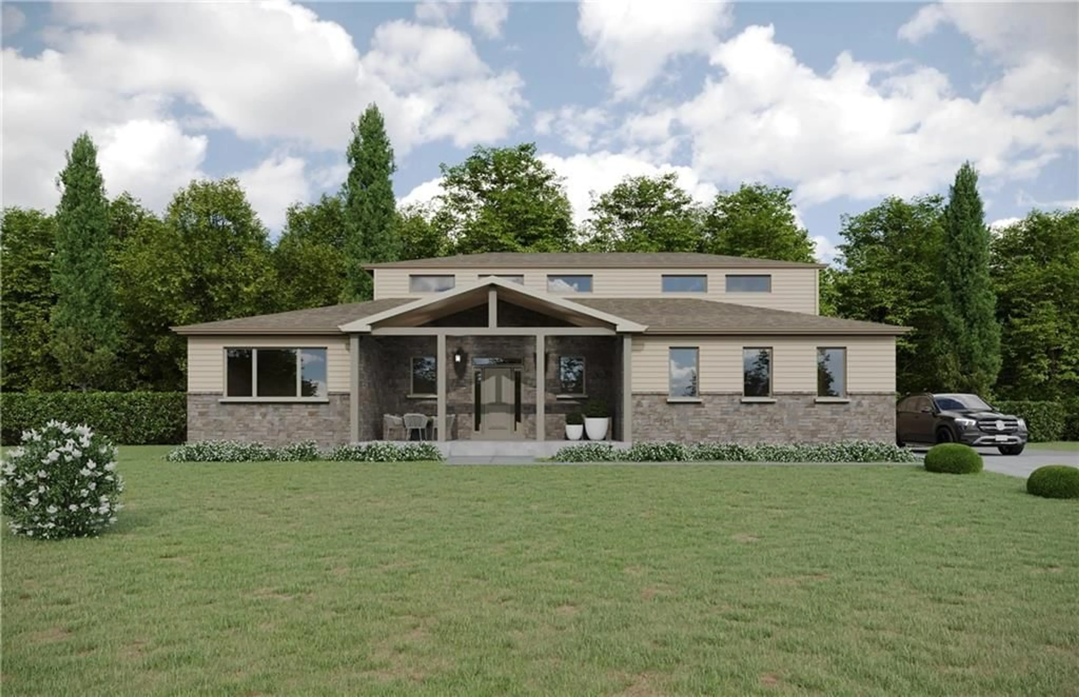694 Centre Rd, Flamborough, Ontario L8N 2Z7
Contact us about this property
Highlights
Estimated ValueThis is the price Wahi expects this property to sell for.
The calculation is powered by our Instant Home Value Estimate, which uses current market and property price trends to estimate your home’s value with a 90% accuracy rate.$1,576,000*
Price/Sqft$706/sqft
Days On Market124 days
Est. Mortgage$8,589/mth
Tax Amount (2023)$7,780/yr
Description
Welcome to this stunning 7 bed, 2 bath Neven custom-built home w/ over 4000 square feet of living space. Nestled on a sprawling 1-acre lot steps from the Waterdown city limits offering the perfect blend of luxury living & rural charm. Boasting a functional 5-stall barn & grandfathered land use for animals, this property is a rare find for those seeking a harmonious balance between countryside tranquility & modern comfort. Step inside to discover a meticulously designed interior. The kitchen is a chefs dream w/ an island including a breakfast bar, tons of cabinetry for your storage needs, stainless steel appliances & double sinks. Large windows line the back of the home w/ a walkout to the outdoor deck & barn. The focal point of the family room is the beautiful gas stone fireplace, creating a cozy space to unwind & the large dining room has space for the whole family. Radiant floor heating throughout this home allows for custom temperature control & is incredibly cost effective. Upstairs find 6 large beds & a main 4 pc bath. The primary suite features vaulted ceilings w/ exposed barn beam, nearly completed 4-pce ensuite, walk-in closet & walkout to oversized balcony. Two of the other bedrooms on this level also feature their own balcony space. The lower level Is awaiting your personal touch. It currently houses a dog grooming space & includes a separate walk-up entrance to the double car garage. Rough in for full bath also included. Don’t be TOO LATE*! *REG TM. RSA.
Property Details
Interior
Features
2 Floor
Dining Room
21 x 9Living Room
11 x 13Living Room
11 x 13Bedroom
0 x 0Exterior
Features
Parking
Garage spaces 2
Garage type Attached, Gravel
Other parking spaces 6
Total parking spaces 8
Property History
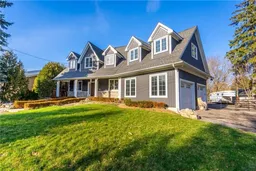 43
43Get up to 1% cashback when you buy your dream home with Wahi Cashback

A new way to buy a home that puts cash back in your pocket.
- Our in-house Realtors do more deals and bring that negotiating power into your corner
- We leverage technology to get you more insights, move faster and simplify the process
- Our digital business model means we pass the savings onto you, with up to 1% cashback on the purchase of your home
