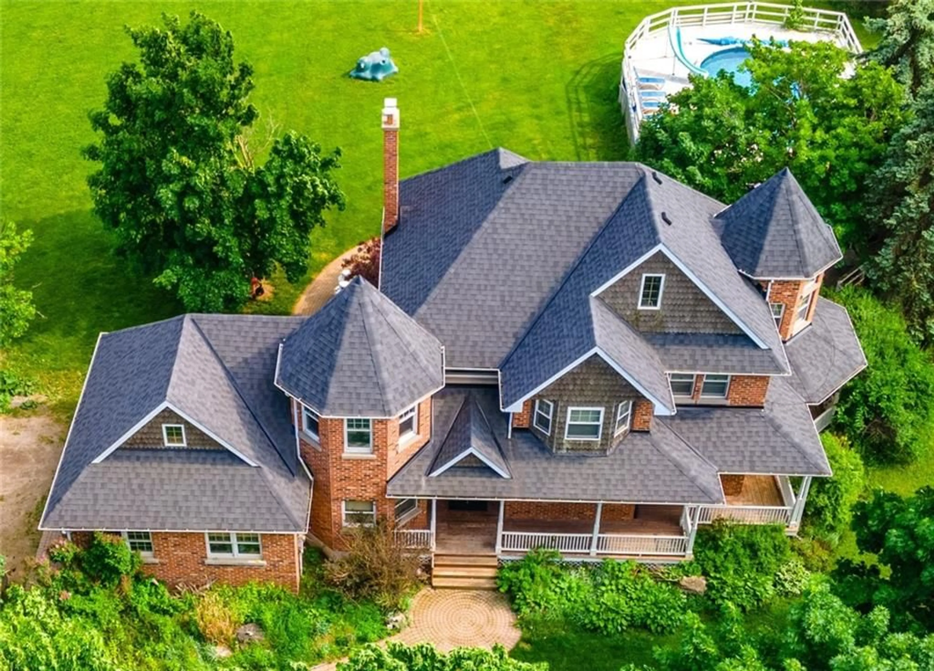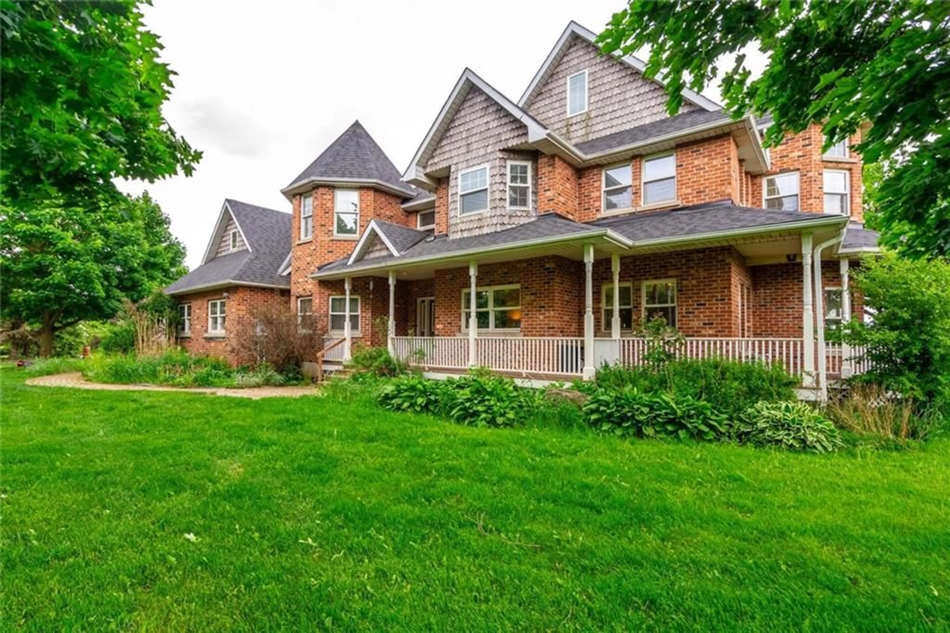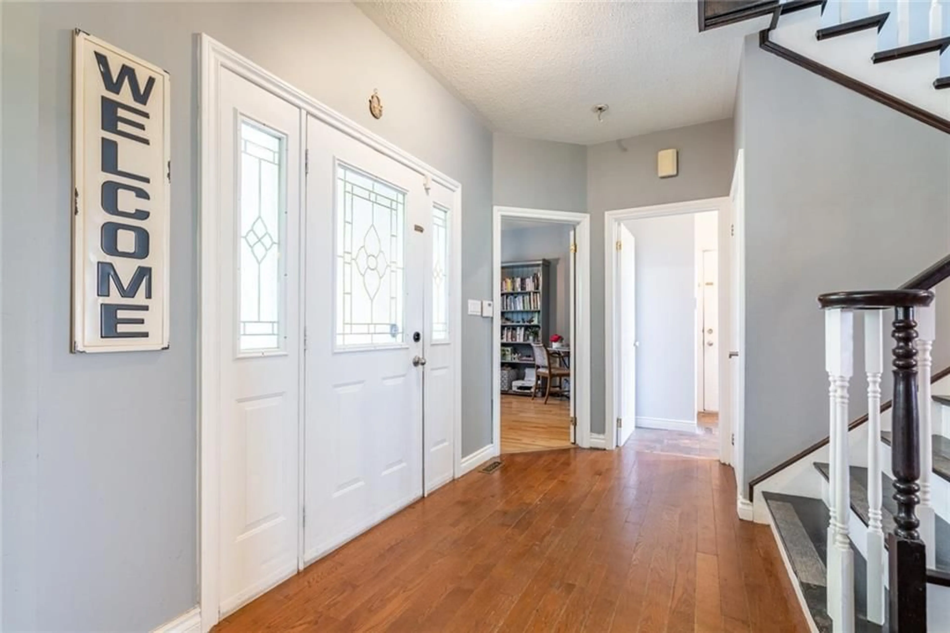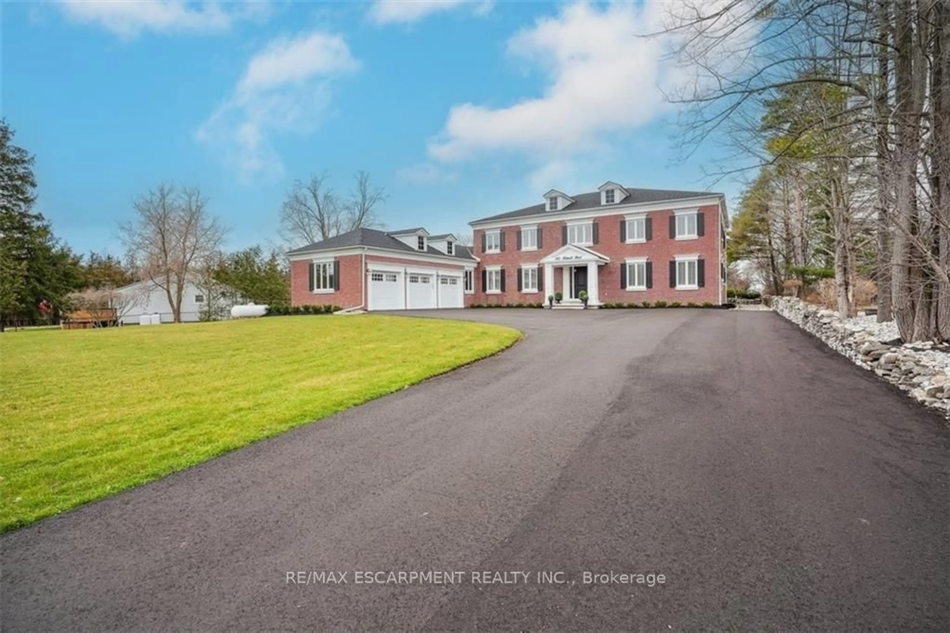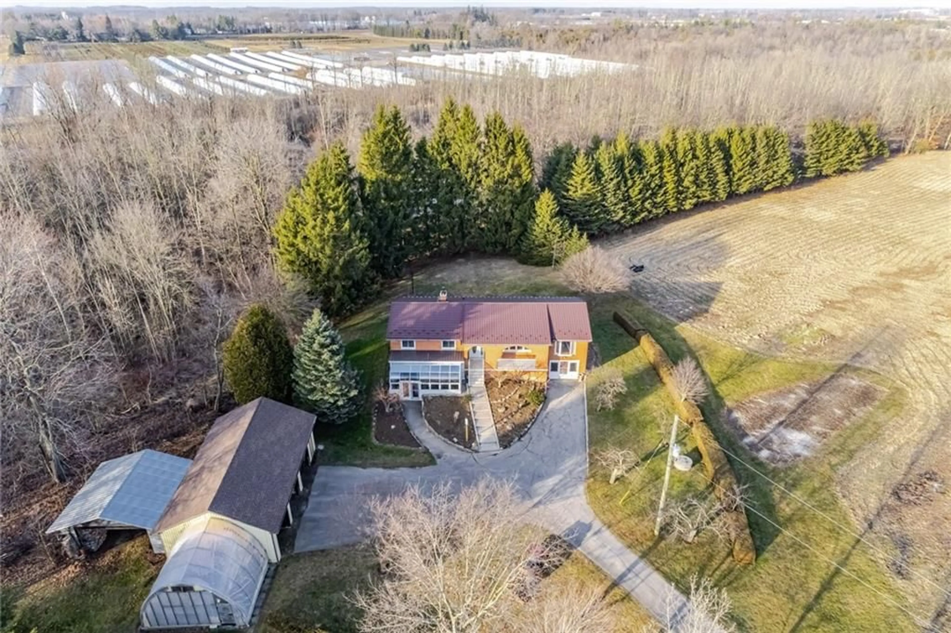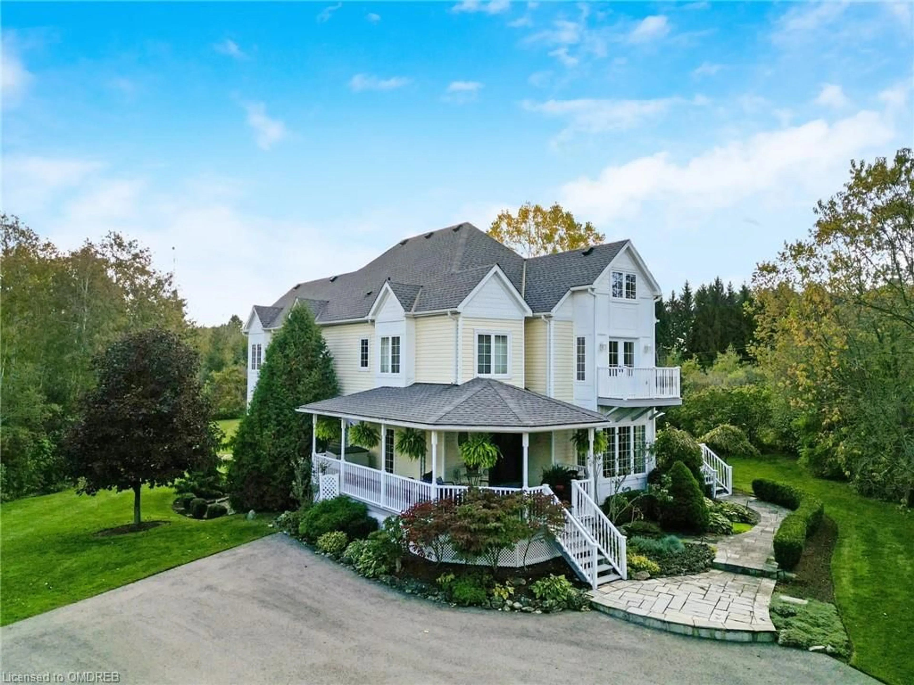692 Concession 5 Rd, Flamborough, Ontario L8B 1L6
Contact us about this property
Highlights
Estimated ValueThis is the price Wahi expects this property to sell for.
The calculation is powered by our Instant Home Value Estimate, which uses current market and property price trends to estimate your home’s value with a 90% accuracy rate.$2,525,000*
Price/Sqft$1,207/sqft
Days On Market75 days
Est. Mortgage$13,738/mth
Tax Amount (2023)$13,500/yr
Description
This is the property you have been waiting for! Over 22 acres with a 4,500 square foot shop, a 2,600 square foot home, and a heated pool. The shop is currently outfitted as a retail fixture making business and features in-floor heating, forced air heating, an office area, a bathroom, a separate well and septic, and large overhead doors with direct access to the road. The workshop area is zoned commercial (as per seller, buyer to verify). This custom-built home features a large main floor plan with a sun-kissed kitchen, a dining room, a family room with a wood burning fireplace, an office, a powder room and a mud room. Upstairs, you’ll find 4 generous bedrooms. The primary suite has a separate sitting area (or use as an office), a walk-in closet, and a 5-piece ensuite with soaring ceilings. The 3-piece guest bath completes the second level. The partially finished basement features a walk-up to the backyard - perfect for a future in-law suite setup. You absolutely need to see this property to understand its full potential. Workshops like this don’t come to market that often. Don’t Be Too Late* *REG TM. RSA.
Property Details
Interior
Features
2 Floor
Living Room
20 x 13Den
12 x 12Den
12 x 12Bathroom
0 x 02-Piece
Exterior
Features
Parking
Garage spaces 2
Garage type Attached, Gravel
Other parking spaces 8
Total parking spaces 10
Property History
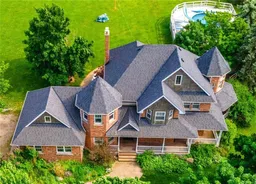 33
33Get up to 1% cashback when you buy your dream home with Wahi Cashback

A new way to buy a home that puts cash back in your pocket.
- Our in-house Realtors do more deals and bring that negotiating power into your corner
- We leverage technology to get you more insights, move faster and simplify the process
- Our digital business model means we pass the savings onto you, with up to 1% cashback on the purchase of your home
