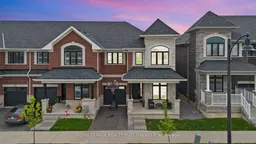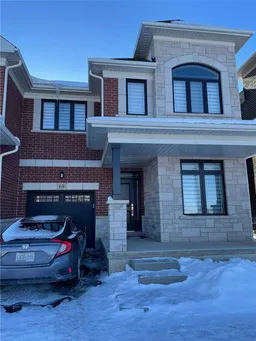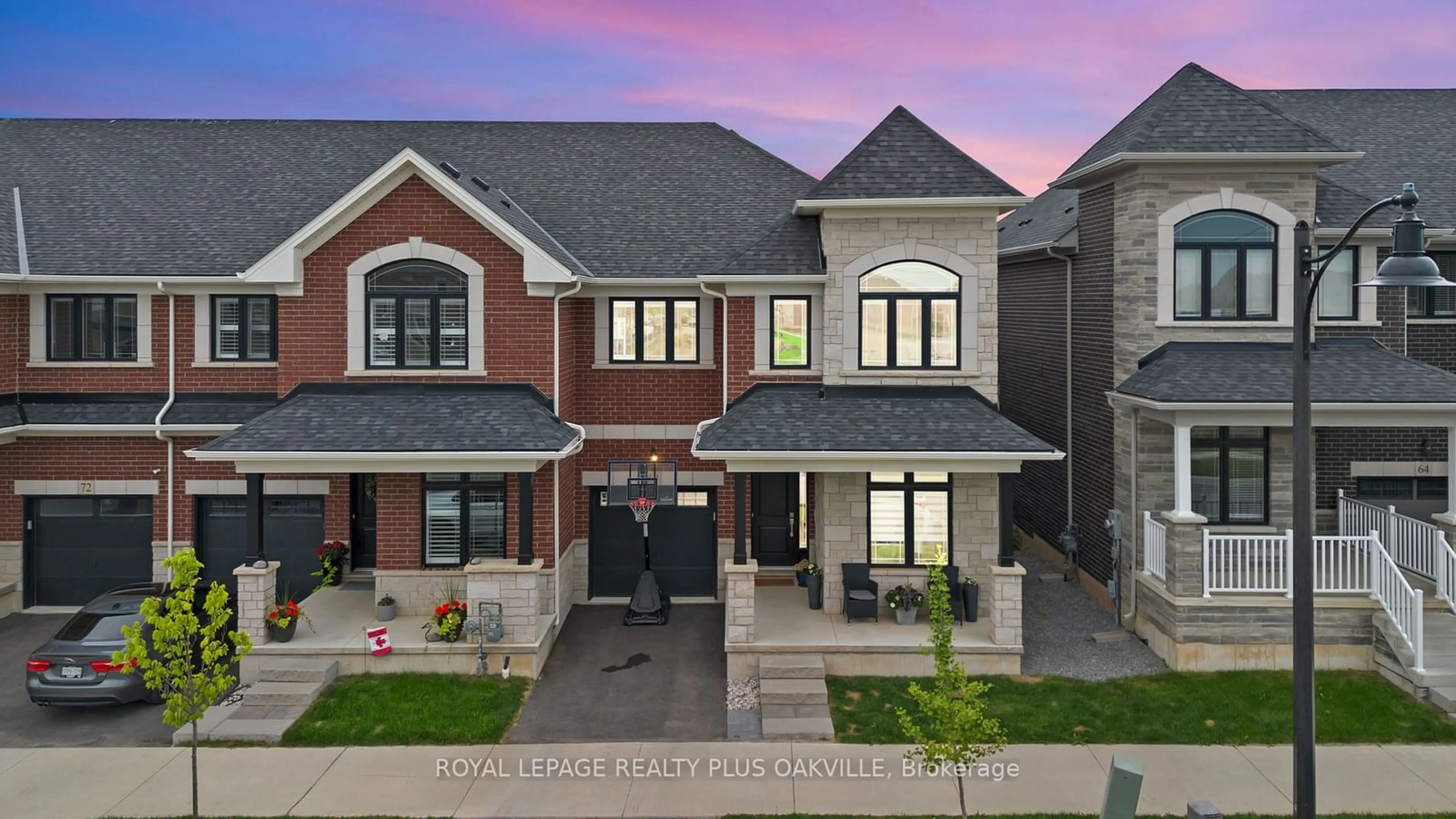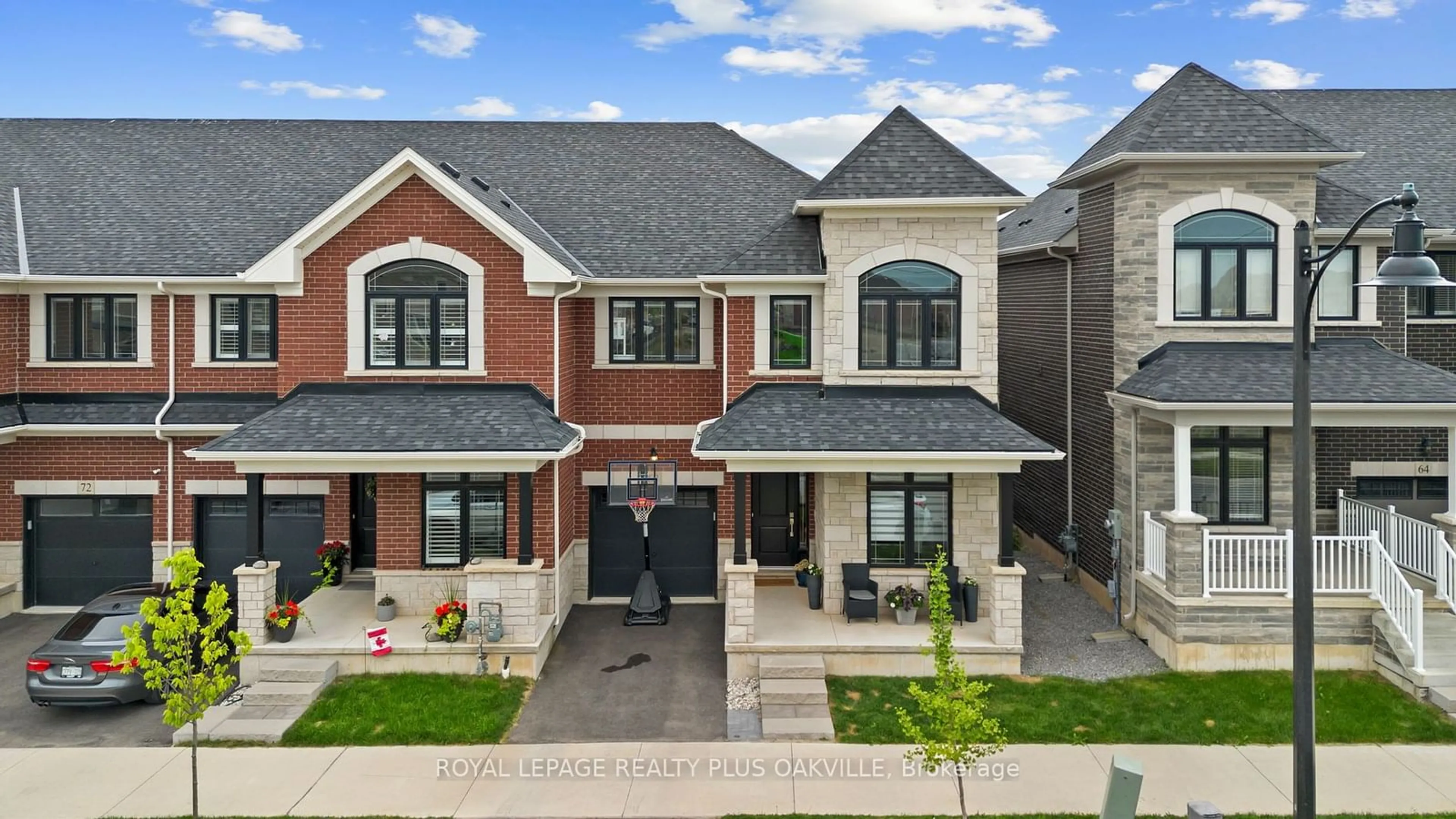68 Great Falls Blvd, Hamilton, Ontario L8B 1Y5
Contact us about this property
Highlights
Estimated ValueThis is the price Wahi expects this property to sell for.
The calculation is powered by our Instant Home Value Estimate, which uses current market and property price trends to estimate your home’s value with a 90% accuracy rate.$1,108,000*
Price/Sqft$539/sqft
Days On Market30 days
Est. Mortgage$5,153/mth
Tax Amount (2024)$6,695/yr
Description
Step inside this immaculately presented, freehold end-unit townhouse, a haven for families or those seeking to downsize without compromising on space or luxury. Boasting four sumptuous bedrooms and 3.5 modern bathrooms, including two ensuites, this home is the epitome of comfort and convenience at 2419 sq ft. The heart of this home is the large, open-concept main floor & the kitchen freshly upgraded in 2023 with an oversized island, additional cabinetry, and quartz countertops, new sink and dishwasher, not forgetting the bespoke coffee bar for your morning brew. High ceilings (9 feet) and smooth finishes amplify the sense of space and light throughout the property. Take advantage of the dedicated office space for remote working, while the upper-level laundry facilities add to the thoughtful layout. The primary bedroom is a retreat in itself with an oversized walk-in closet and deluxe ensuite. Outdoors, the tranquil view of the pond and green space offers a serene backdrop, with walking trails and the Bruce Trail just moments away. Recent enhancements, including a central vacuum system '23, light fixtures (kitchen, living room, primary bedroom, hallway and girls bedroom) '23, and shower fixtures in primary and main bathroom '24. This home is move-in ready, with ample storage, and no neighbours behind, this is a rare opportunity to embrace elegant living in a sought-after locale.
Property Details
Interior
Features
Main Floor
Living
4.57 x 4.17Dining
4.04 x 3.00Den
10.00 x 8.00Kitchen
7.34 x 3.44Exterior
Features
Parking
Garage spaces 1
Garage type Attached
Other parking spaces 1
Total parking spaces 2
Property History
 40
40 7
7Get up to 1% cashback when you buy your dream home with Wahi Cashback

A new way to buy a home that puts cash back in your pocket.
- Our in-house Realtors do more deals and bring that negotiating power into your corner
- We leverage technology to get you more insights, move faster and simplify the process
- Our digital business model means we pass the savings onto you, with up to 1% cashback on the purchase of your home

