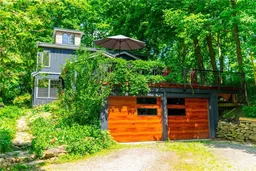50 George St, Waterdown, Ontario L0R 2H0
Contact us about this property
Highlights
Estimated ValueThis is the price Wahi expects this property to sell for.
The calculation is powered by our Instant Home Value Estimate, which uses current market and property price trends to estimate your home’s value with a 90% accuracy rate.$1,225,000*
Price/Sqft$860/sqft
Est. Mortgage$8,138/mth
Tax Amount (2023)$6,129/yr
Days On Market115 days
Description
Nature lover's paradise! Enchanting 1908 luxury home situated on a 145’x250’ private dead end street surrounded by a ravine boasting dozens of sugar maples, beech, pine and ash trees, and glorious gardens. Cross the bridge into your own private driveway overlooking a spectacular 20 ft natural waterfall. This home exudes character inside and out. It features a large great room with wood burning fireplace and an abundance of natural light, an updated chef's kitchen with quartz countertops and built-in appliances, a separate den and main floor office or 4th bedroom, newly renovated main floor 3 piece bath, as well as a breakfast dining area with exposed beams. On the upper level is a primary bedroom with built-in wardrobes and stunning newly renovated ensuite. You will also find 2 additional generous sized bedrooms and a renovated main bath. This home has had extensive renos over the past few years making this a turn key solution. Additional features are a historic 150 foot dry stone fence, a deck large enough to host parties, a double car tandem garage, and a massive pond on the perimeter of this property. This gorgeous property is a 2 min walk to the Bruce Trail path and 3 mins walking distance to downtown Waterdown while still offering complete privacy. This truly is cottage life in the City! Let's get you home!
Property Details
Interior
Features
Second Floor
Bathroom
0 x 04-piece / ensuite
Exterior
Features
Parking
Garage spaces 2
Garage type -
Other parking spaces 6
Total parking spaces 8
Property History
 47
47Get up to 1% cashback when you buy your dream home with Wahi Cashback

A new way to buy a home that puts cash back in your pocket.
- Our in-house Realtors do more deals and bring that negotiating power into your corner
- We leverage technology to get you more insights, move faster and simplify the process
- Our digital business model means we pass the savings onto you, with up to 1% cashback on the purchase of your home