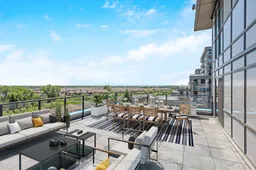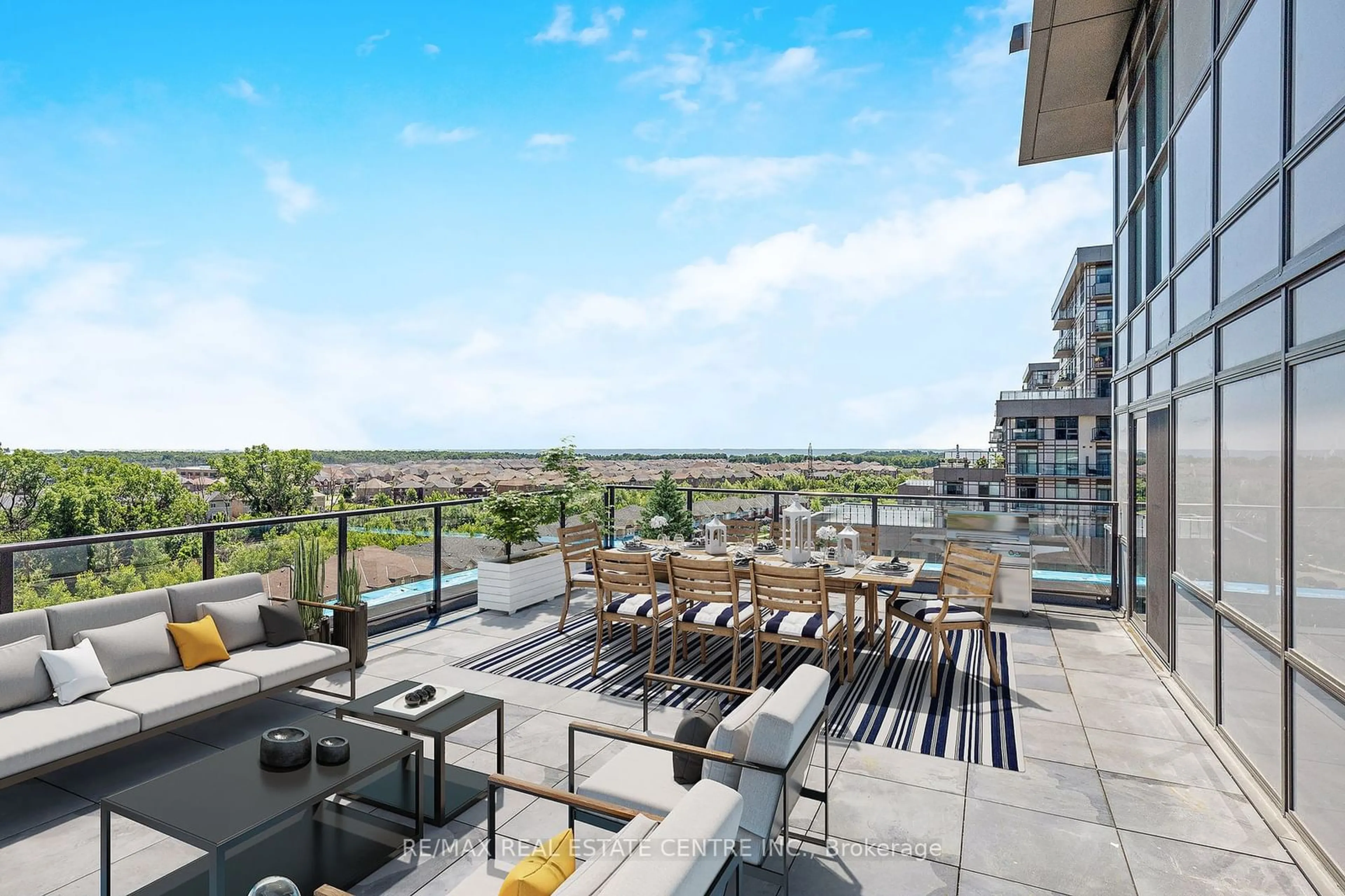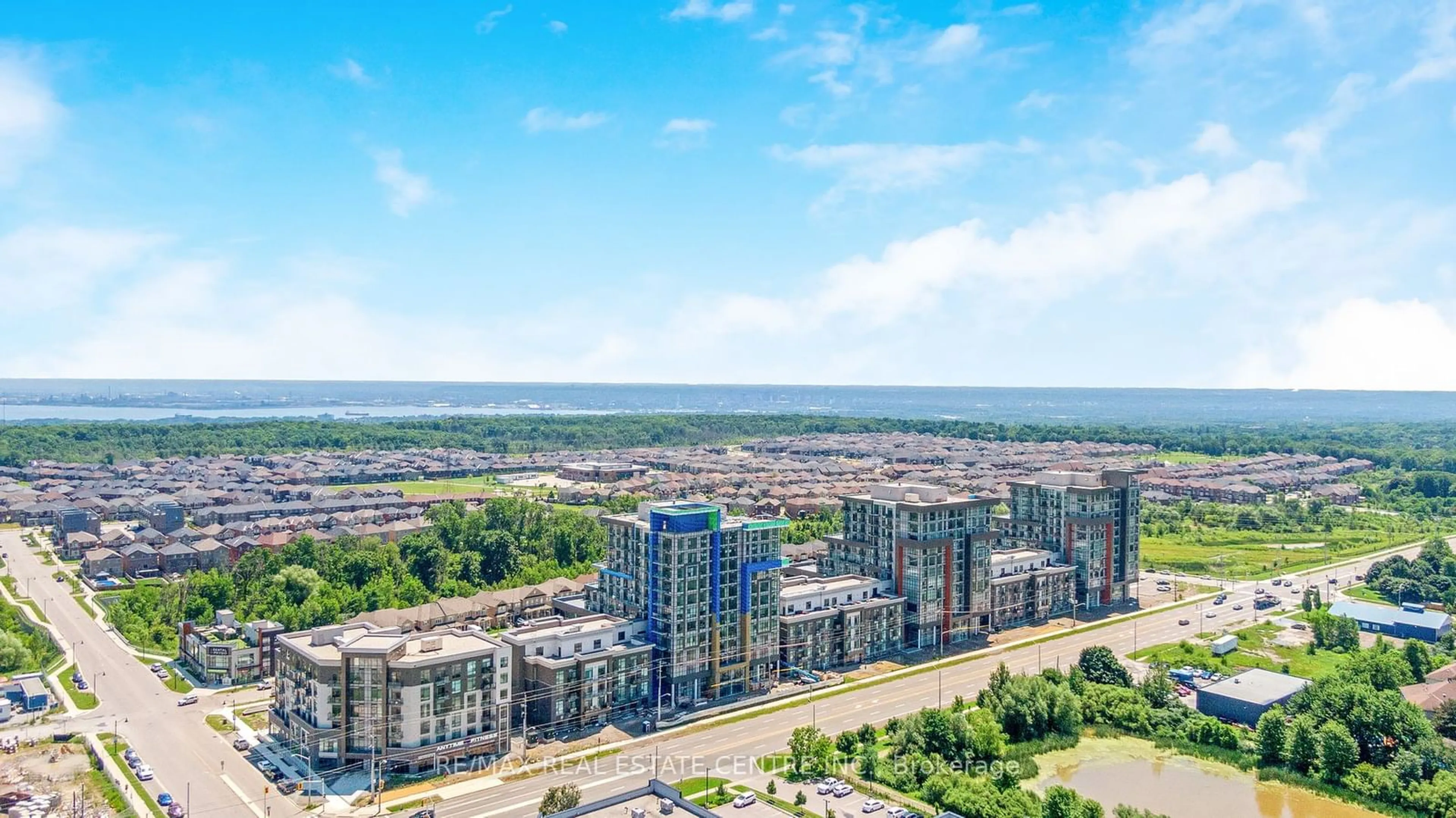470 Dundas St #712, Hamilton, Ontario L8B 2A6
Contact us about this property
Highlights
Estimated ValueThis is the price Wahi expects this property to sell for.
The calculation is powered by our Instant Home Value Estimate, which uses current market and property price trends to estimate your home’s value with a 90% accuracy rate.$586,000*
Price/Sqft$772/sqft
Days On Market6 days
Est. Mortgage$2,143/mth
Maintenance fees$385/mth
Tax Amount (2024)$1/yr
Description
Unit 712 is a standout corner condo offering a unique blend of indoor comfort and expansive outdoor living. It features a generous balcony and an extra-large terrace, creating ample space for outdoor enjoyment.Inside, the unit is bathed in natural light with upgraded engineered vinyl flooring throughout. Upgraded interior doors, baseboards, and trim enhance the modern aesthetic.The Kitchen is a focal point with extended upper cabinets, straight edge quartz countertops, a double basin under mount sink, tiled backsplash, and high-end stainless steel Whirlpool appliances including a fridge with bottom freezer, slide-in range, microwave, and dishwasher.Both bedrooms feature extra-large windows overlooking either the balcony or terrace, offering scenic views and natural light.The bathroom maintains the modern theme with upgraded flooring, cabinets, straight edge quartz countertops, and fixtures, including an added pot light in the shower. A stacked front-load washer and dryer are conveniently located within the unit.Included are an underground parking spot and a nearby storage locker on the same floor for added convenience.Residents of Trend 3 enjoy environmentally conscious amenities such as geothermal heating and cooling, a well-equipped fitness facility, party room, patio with BBQs, and bike storage. The buildings location near Hwy 407, Hwy 403, and Aldershot GO Station provides easy access to transportation, with Waterdowns downtown, amenities, school, and shops.
Property Details
Interior
Features
Main Floor
Great Rm
3.58 x 3.07Prim Bdrm
3.07 x 3.05Br
2.44 x 2.41Other
8.81 x 8.66W/O To Terrace
Exterior
Features
Parking
Garage spaces -
Garage type -
Other parking spaces 1
Total parking spaces 1
Condo Details
Amenities
Bike Storage, Exercise Room, Party/Meeting Room, Rooftop Deck/Garden, Visitor Parking
Inclusions
Property History
 40
40Get up to 1% cashback when you buy your dream home with Wahi Cashback

A new way to buy a home that puts cash back in your pocket.
- Our in-house Realtors do more deals and bring that negotiating power into your corner
- We leverage technology to get you more insights, move faster and simplify the process
- Our digital business model means we pass the savings onto you, with up to 1% cashback on the purchase of your home

