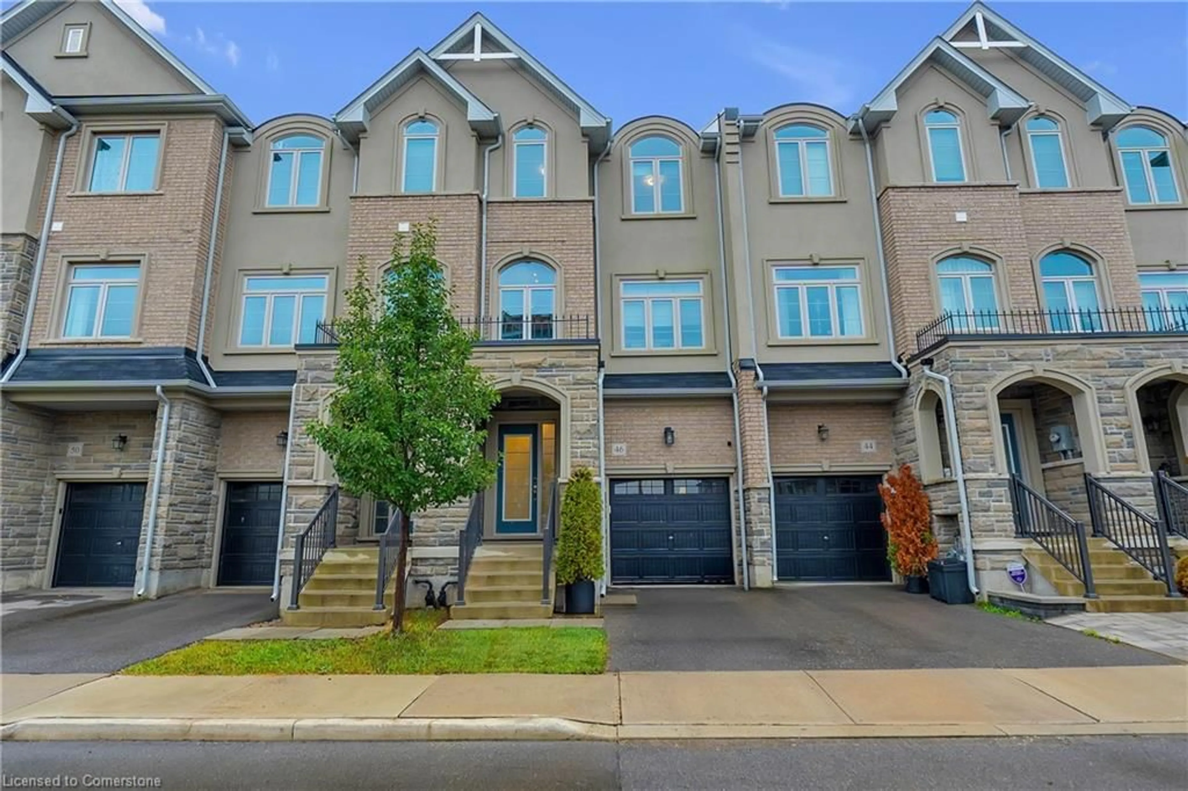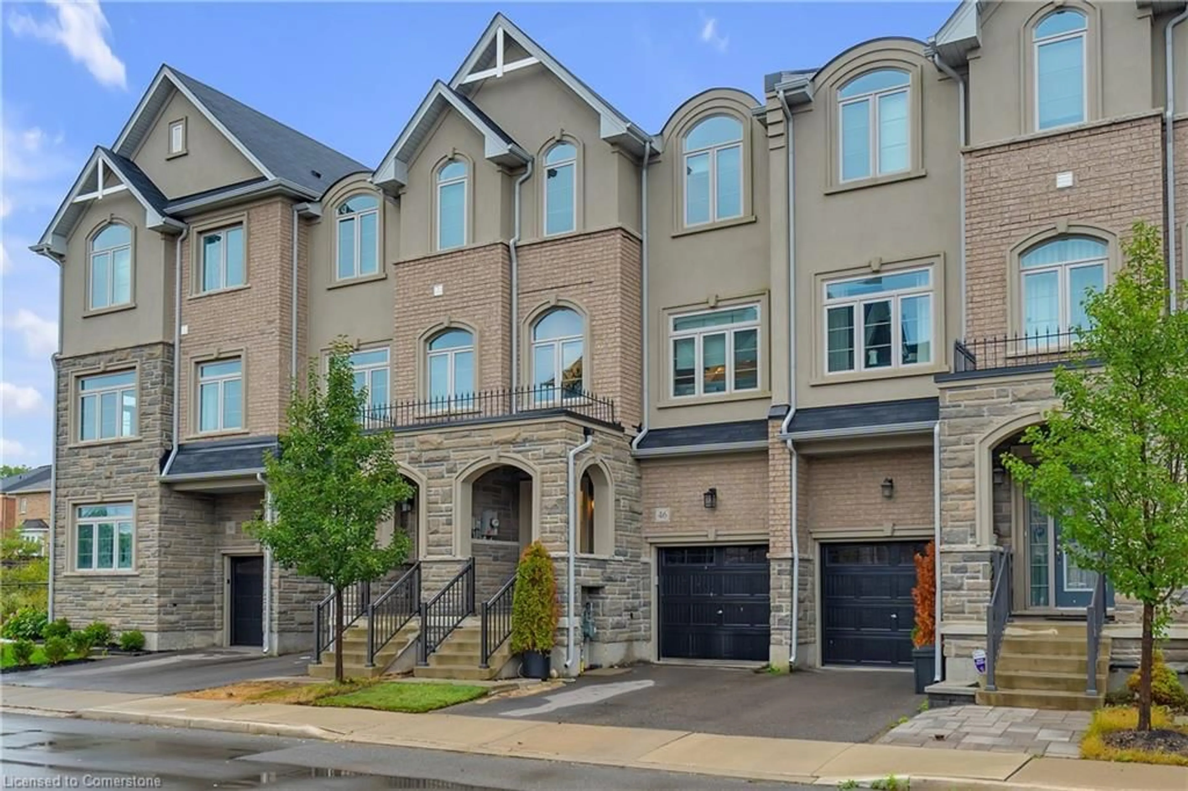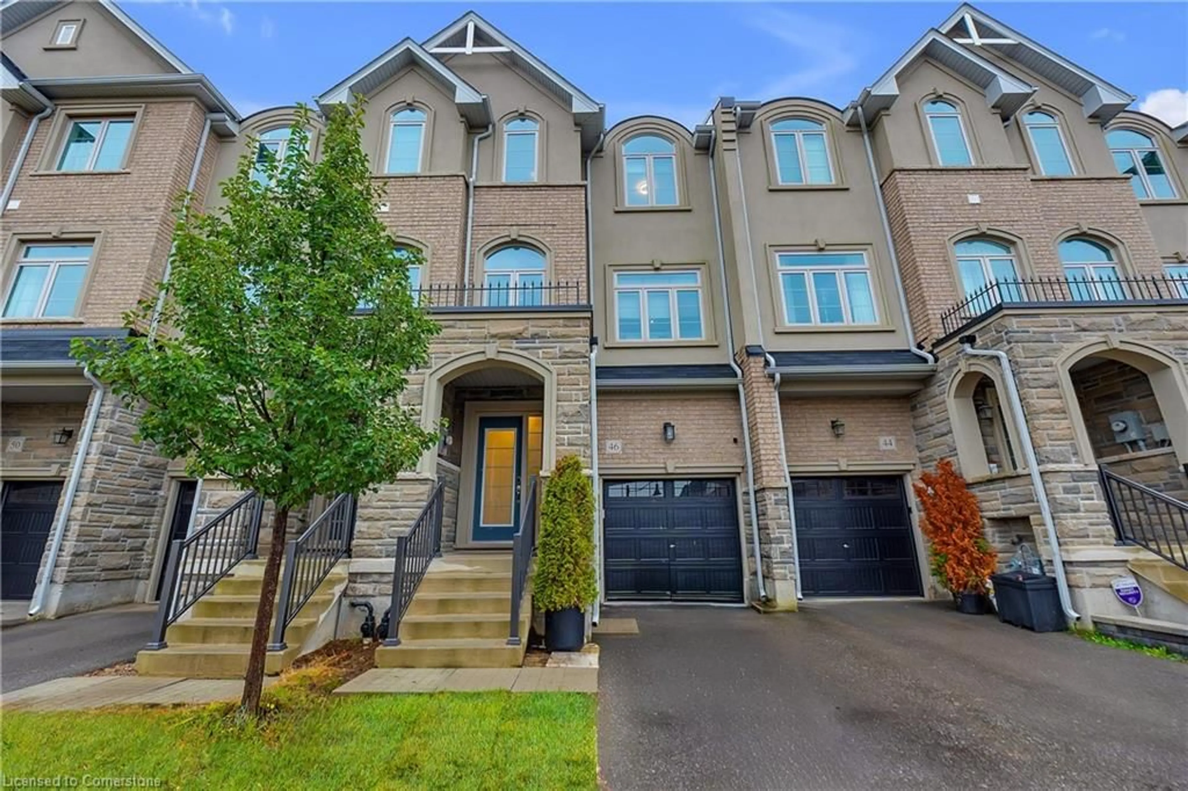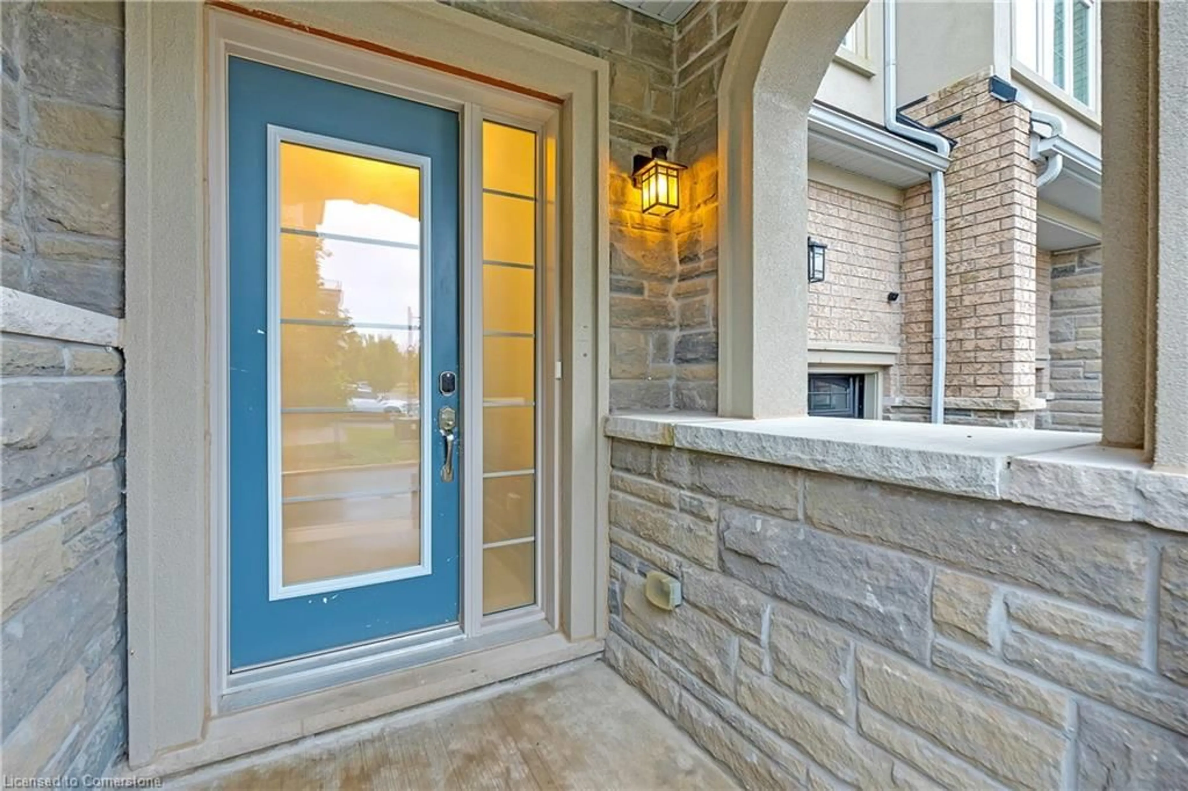46 Borers Creek Cir, Waterdown, Ontario L8B 1W3
Contact us about this property
Highlights
Estimated ValueThis is the price Wahi expects this property to sell for.
The calculation is powered by our Instant Home Value Estimate, which uses current market and property price trends to estimate your home’s value with a 90% accuracy rate.Not available
Price/Sqft$516/sqft
Est. Mortgage$3,861/mo
Maintenance fees$76/mo
Tax Amount (2024)$5,098/yr
Days On Market61 days
Description
Stunning Home in Unbeatable Community! Live Your Best Life in a City With Charm. This beautifully renovated home offers an exceptional living experience just minutes from highways, shopping, dining, parks, and schools. The extensive upgrades make this property a standout. Key Features: • Renovated Interiors: Enhanced with upgraded LED dimmable lighting, elegant taller baseboards, and high-quality engineered flooring. • Smart Home Technology: Two independent Google NEST smart thermostat systems and a fresh air intake system for optimal comfort. • Luxurious Amenities: Ensuite with heated floors, lighted cabinets in all bathrooms, and heated towel racks for a spa-like experience. • Finished Basement: Includes a 3-piece washroom with ceramic tile flooring, a closet, a pantry, and heated floors. Washroom equipped with an electric towel warmer and baseboard heater. • Cedar Deck: Rare opportunity for a 3-storey home! Perfect for outdoor relaxation and entertainment. • Whole-House Filtration System for clean, purified water. • Modern Touches: Smart, dimmable switches and sleek quartz surfaces throughout the kitchen and bathrooms. • Convenience: Upstairs laundry for ease and practicality. • Finished and heated Garage with Epoxy Flooring, Ceiling Storage (Racking system) This home is the perfect blend of modern luxury and smart technology, designed for both comfort and convenience. Don’t miss out on this incredible opportunity!
Property Details
Interior
Features
Main Floor
Living Room
5.16 x 2.72Exterior
Features
Parking
Garage spaces 1
Garage type -
Other parking spaces 2
Total parking spaces 3
Property History
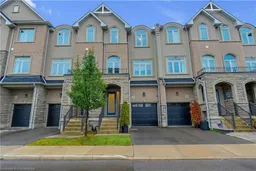 50
50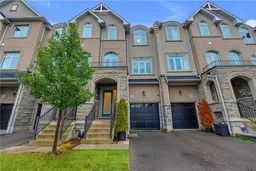
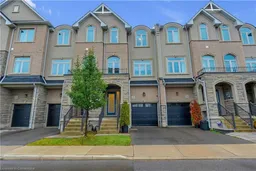
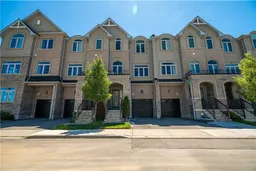
Get up to 1% cashback when you buy your dream home with Wahi Cashback

A new way to buy a home that puts cash back in your pocket.
- Our in-house Realtors do more deals and bring that negotiating power into your corner
- We leverage technology to get you more insights, move faster and simplify the process
- Our digital business model means we pass the savings onto you, with up to 1% cashback on the purchase of your home
