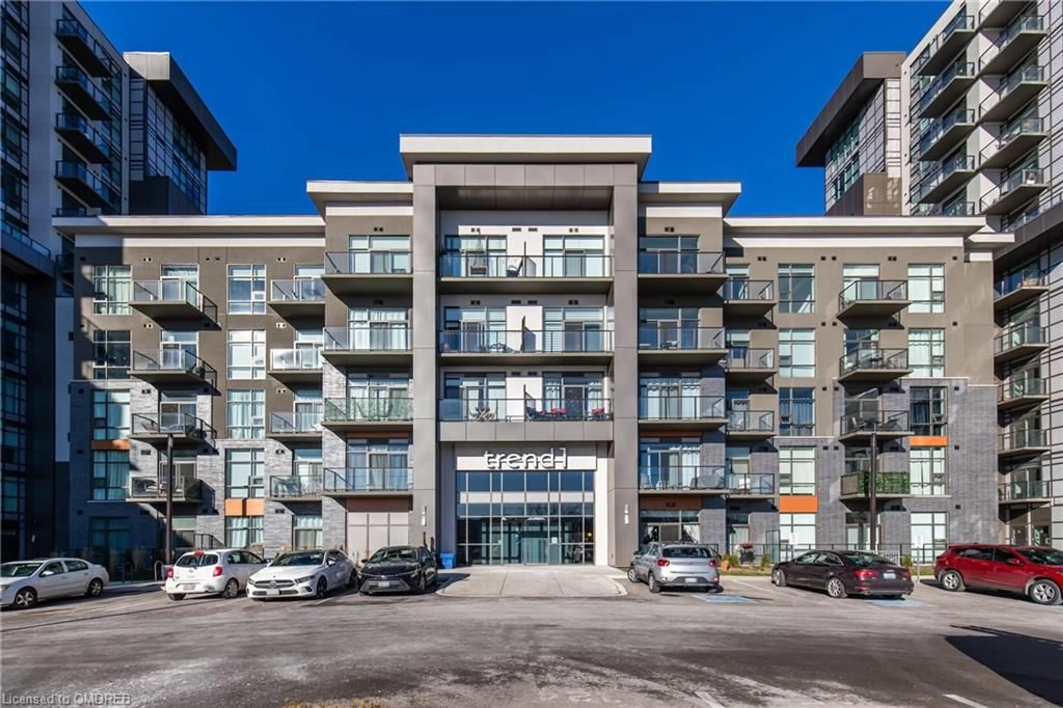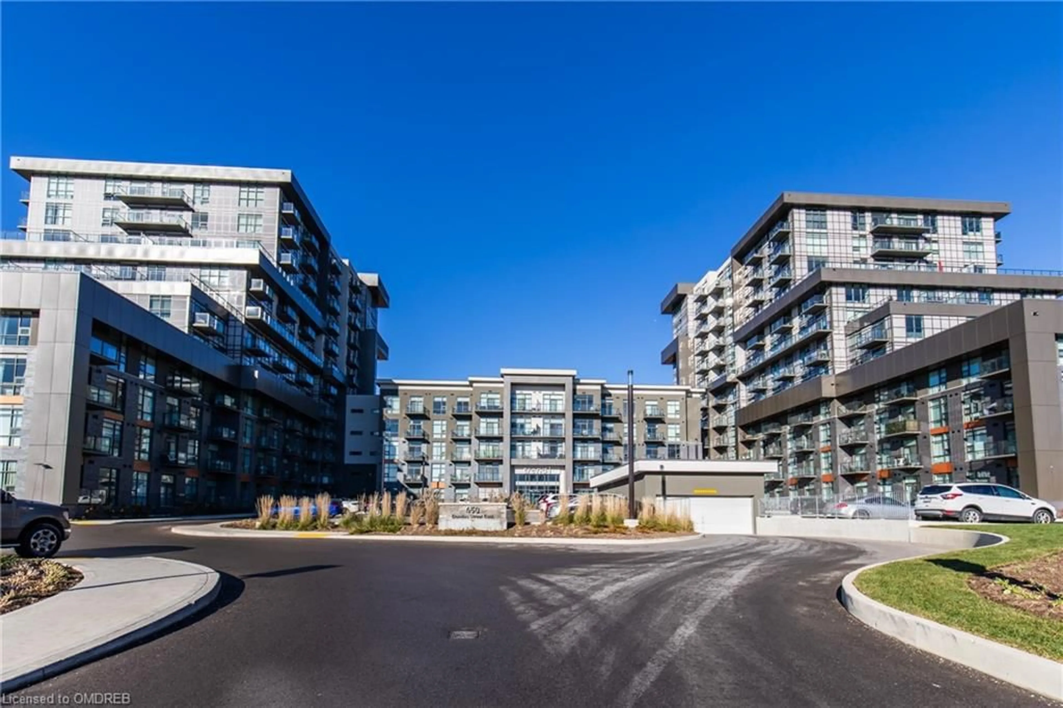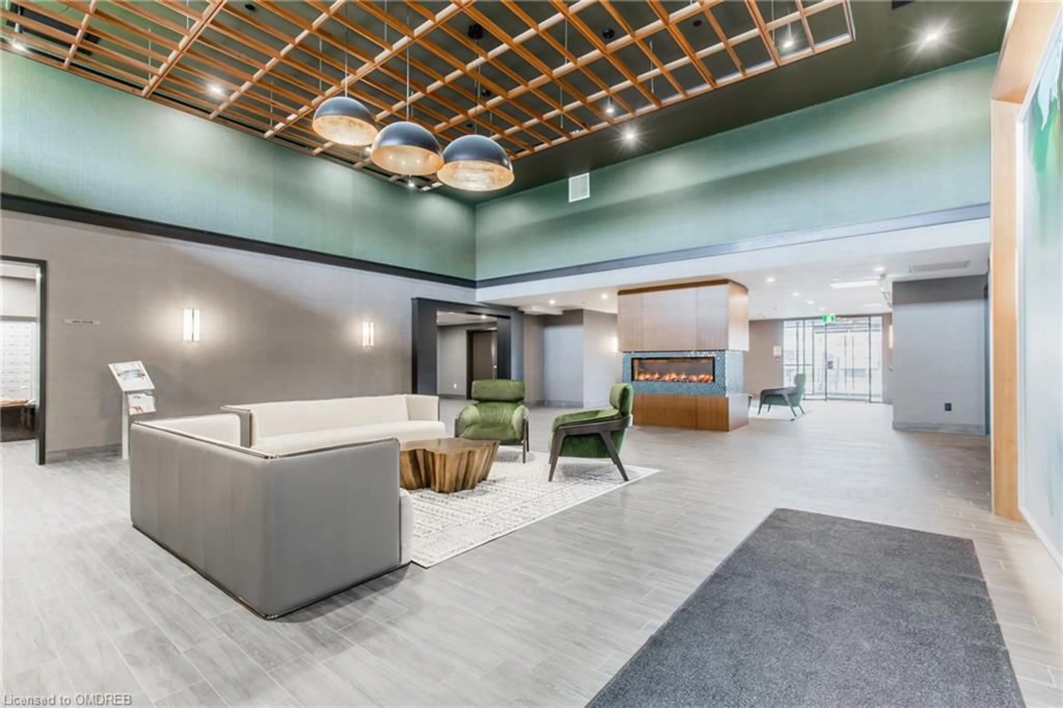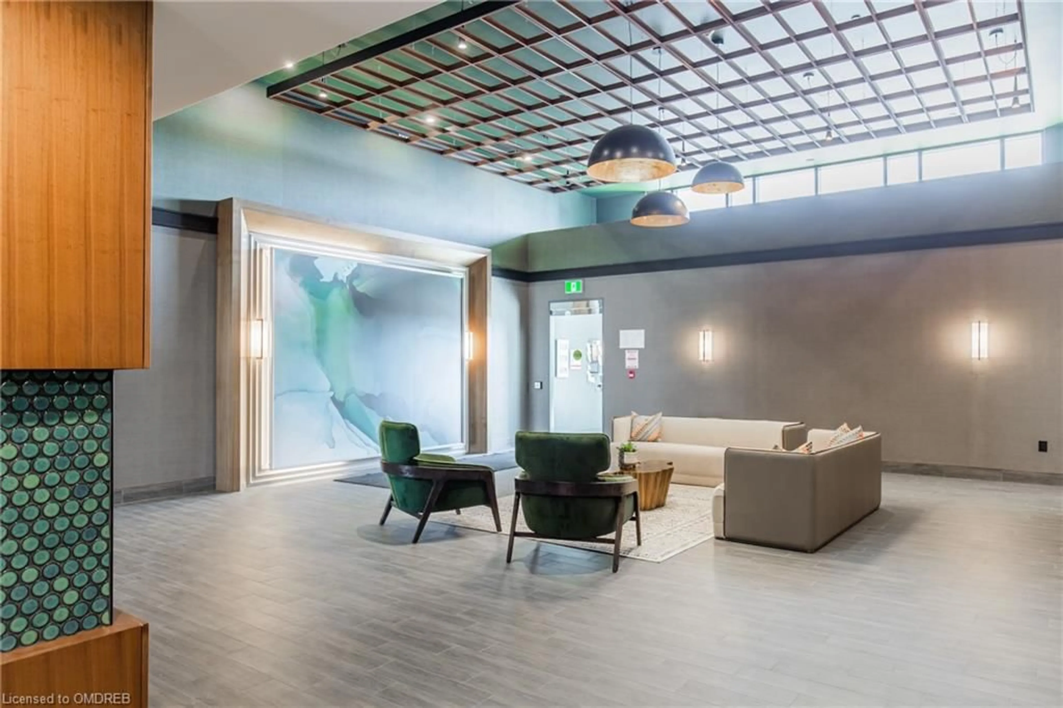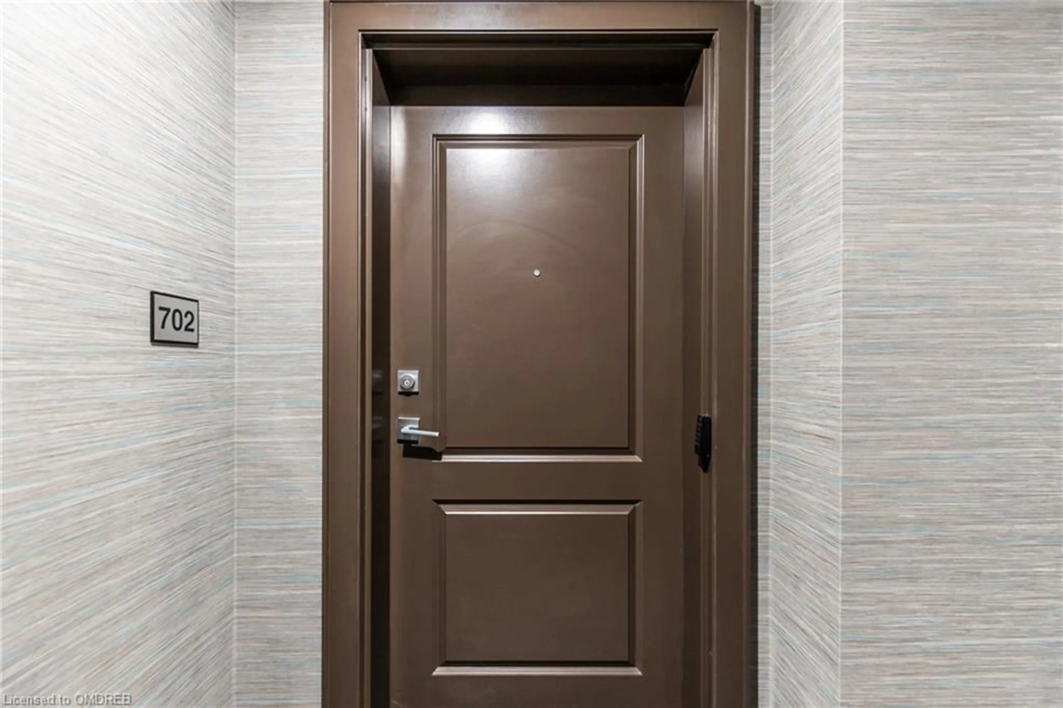450 Dundas St #702, Waterdown, Ontario L8B 1Z2
Contact us about this property
Highlights
Estimated ValueThis is the price Wahi expects this property to sell for.
The calculation is powered by our Instant Home Value Estimate, which uses current market and property price trends to estimate your home’s value with a 90% accuracy rate.Not available
Price/Sqft$720/sqft
Est. Mortgage$2,705/mo
Maintenance fees$494/mo
Tax Amount (2024)$3,717/yr
Days On Market20 days
Description
Spectacular floor to ceiling views from the 7th floor of this premium corner 2 Bedrm, 2 full bath condo. Tons of Natural Light in every room! Be the first to live in this bright. sleek and stylish suite in one of the popular "Trend” buildings located in Desirable Waterdown East! This Modern 874 Sq Ft, offers 10ft ceilings, in suite laundry and has been Tastefully Upgraded with Zebra blinds and Tile and laminate flooring throughout. Open Floor Plan Kitchen and Great Room. Kitchen offers shaker style cabinetry, Luxurious Quartz Counter tops, new Stainless Steel Appliances and Island with double sink and seating for 4. Large Great room with Juliette Balcony. Primary Bedroom with Floor to Ceiling Windows, Upgraded 3 Piece Ensuite and a Huge Walk-In Closet. Second Bedroom also has Floor to Ceiling Windows with double sliding door closet. Beautiful 4 piece main bath complete with soaker tub. Includes 1 Underground Parking, 1 Surface Parking and 1 Locker. Enjoy All of the Fabulous Amenities that this Building has to Offer including Environmentally Friendly Geothermal Heating and AC Including Party Rooms, Modern Fitness Facilities, Rooftop Patios and Bike Storage. Property Is Conveniently Located Minutes Away From Hwy 403 & Hwy 407, Aldershot GO Station. Enjoy a Hike along the Amazing trails and view the ‘Smokey Hollow’ Waterfall close by.
Property Details
Interior
Features
Main Floor
Kitchen
7.08 x 8open concept / vinyl flooring
Bedroom
0 x 0Vinyl Flooring
Bathroom
0 x 04-piece / tile floors
Foyer
0 x 0Carpet Free
Exterior
Features
Parking
Garage spaces 2
Garage type -
Other parking spaces 0
Total parking spaces 2
Condo Details
Amenities
Elevator(s), Fitness Center, Party Room, Roof Deck, Parking
Inclusions
Get up to 1% cashback when you buy your dream home with Wahi Cashback

A new way to buy a home that puts cash back in your pocket.
- Our in-house Realtors do more deals and bring that negotiating power into your corner
- We leverage technology to get you more insights, move faster and simplify the process
- Our digital business model means we pass the savings onto you, with up to 1% cashback on the purchase of your home
