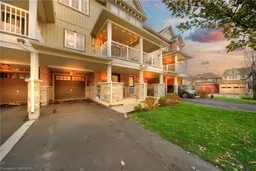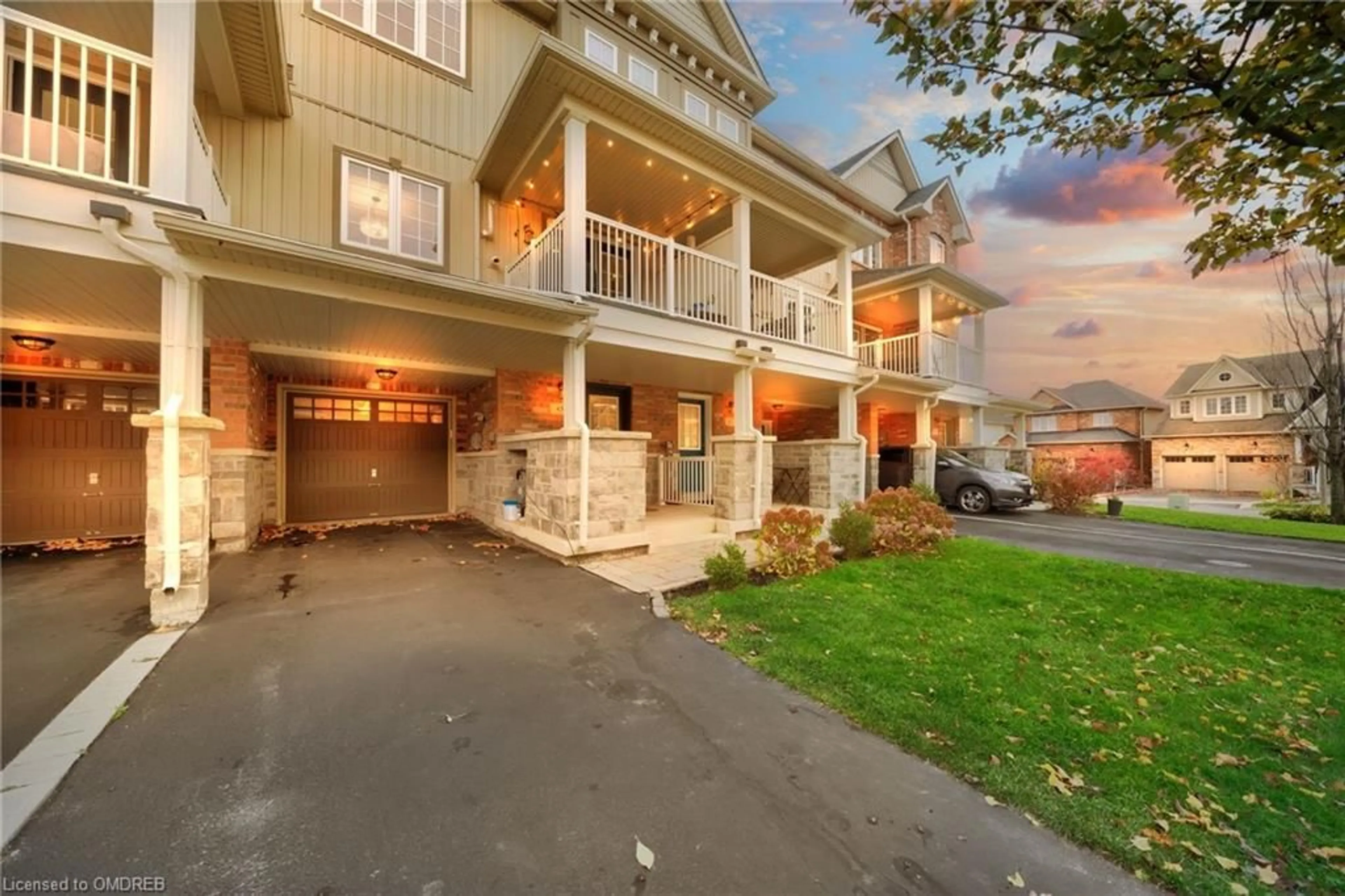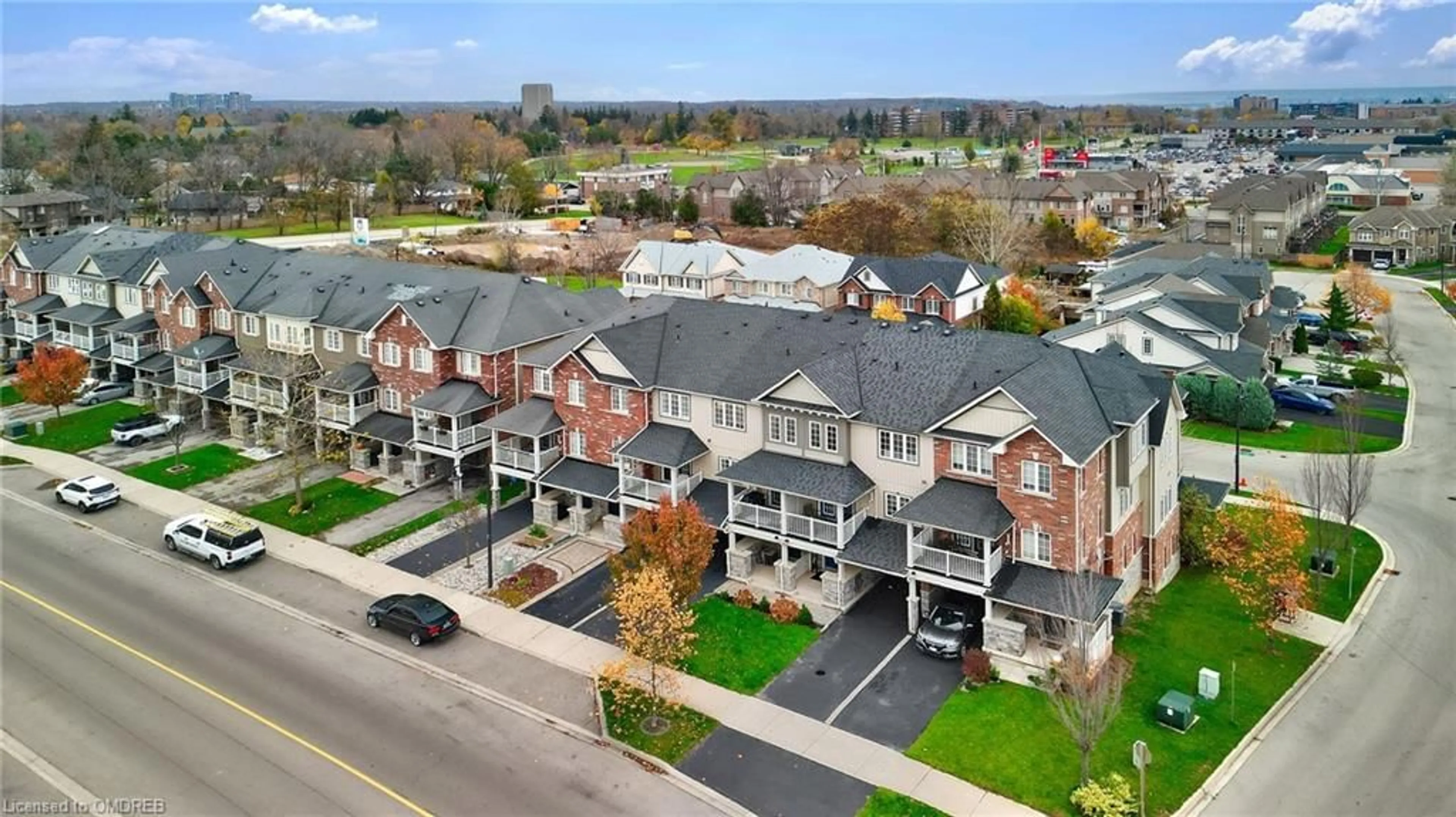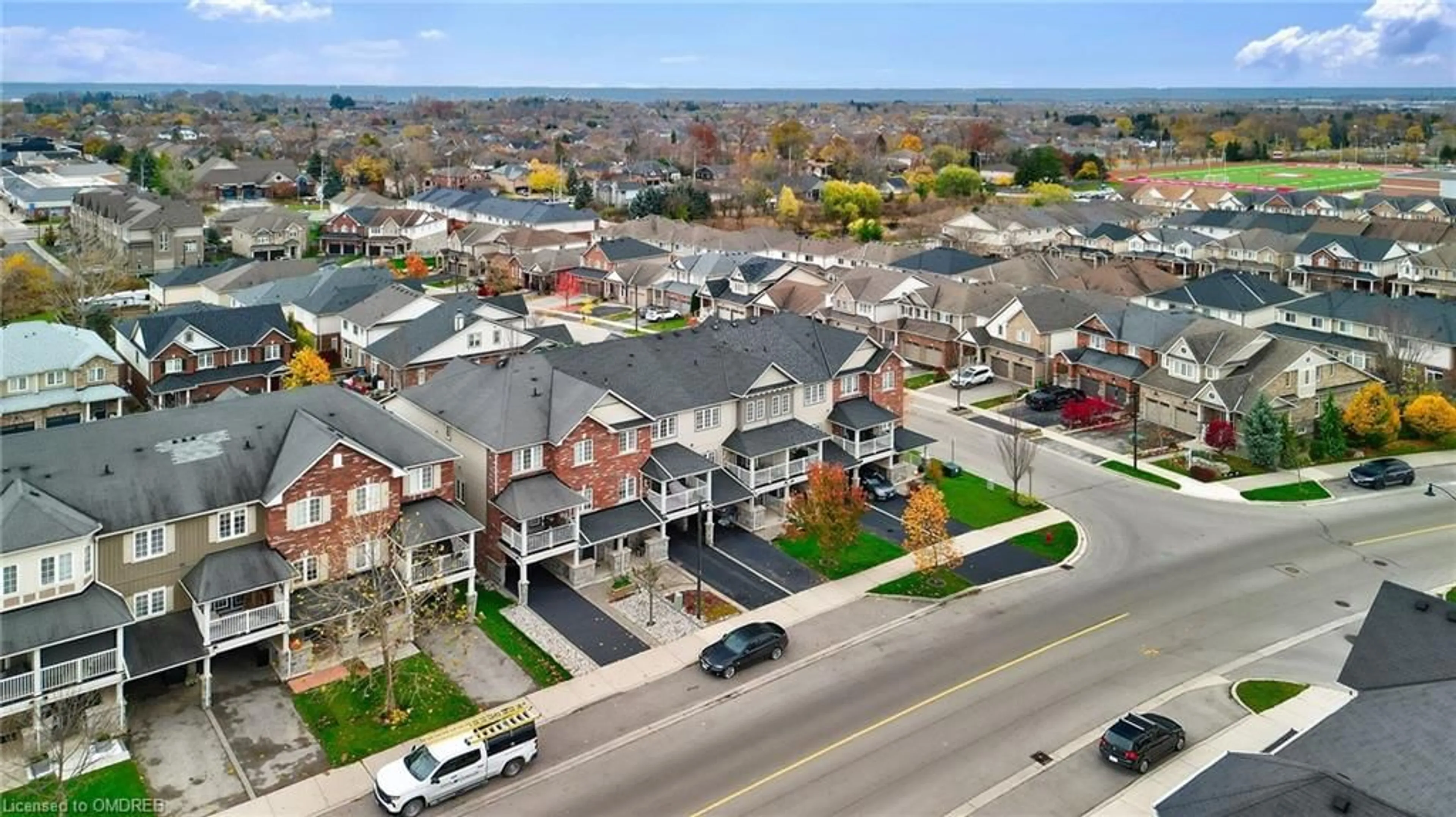45 Nisbet Blvd, Waterdown, Ontario L8B 0T1
Contact us about this property
Highlights
Estimated ValueThis is the price Wahi expects this property to sell for.
The calculation is powered by our Instant Home Value Estimate, which uses current market and property price trends to estimate your home’s value with a 90% accuracy rate.Not available
Price/Sqft$643/sqft
Est. Mortgage$3,199/mo
Tax Amount (2024)$4,098/yr
Days On Market10 days
Description
Welcome to 45 Nisbet Boulevard! This 3 story townhouse is the perfect opportunity to live in one of Waterdown’s most desirable neighbourhoods. Featuring a functional open concept layout, 9 foot ceilings, hardwood flooring and a custom modern feature wall including electric fireplace and mantle. The kitchen offers plenty of cabinets and counter space with upgraded glass backsplash and newer stainless steel appliances. Enjoy lounging and barbecuing on the oversized balcony, great for entertaining and spending time outside. Double length driveway plus single car garage offer ample parking. Premium location just a short walk to plaza with grocery store, restaurants and other shops. Memorial Park is also across the street, known for its walking path, skating loop and hosting Waterdown’s annual Ribfest! Experience a true sense of community, Waterdown embodies a small town feel with modern amenities including schools, parks, transit, shopping, and more. Downtown is a quick 5 minute drive, offering access to a number of desirable shops and businesses. Local library and YMCA offer family friendly programs and activities. Enjoy access to the wooded trails leading to Joe Sam’s Leisure Park with baseball diamonds, playground and leash free area for your active pets. Easy highway access for this in demand location with the QEW, 401 and 407 being easily accessible.
Property Details
Interior
Features
Third Floor
Bedroom Primary
3.02 x 6.43Bedroom
2.67 x 4.62Bathroom
4-Piece
Exterior
Features
Parking
Garage spaces 1
Garage type -
Other parking spaces 2
Total parking spaces 3
Property History
 33
33Get up to 1% cashback when you buy your dream home with Wahi Cashback

A new way to buy a home that puts cash back in your pocket.
- Our in-house Realtors do more deals and bring that negotiating power into your corner
- We leverage technology to get you more insights, move faster and simplify the process
- Our digital business model means we pass the savings onto you, with up to 1% cashback on the purchase of your home


