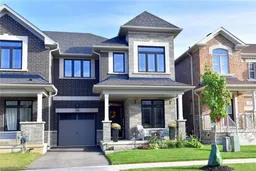40 KENESKY Dr, Waterdown, Ontario L8B 1Y2
Contact us about this property
Highlights
Estimated ValueThis is the price Wahi expects this property to sell for.
The calculation is powered by our Instant Home Value Estimate, which uses current market and property price trends to estimate your home’s value with a 90% accuracy rate.Not available
Price/Sqft$512/sqft
Est. Mortgage$5,321/mo
Tax Amount (2024)$6,671/yr
Days On Market119 days
Description
Rare, luxury 2400 sq. ft. end-unit freehold townhome, loaded with modern features. 4 bedrooms, 3.5 baths, with main floor den/office. Bright, open-plan main floor with 9 ft. smooth ceilings, wide plank flooring, built-ins. The gourmet kitchen showcases upgraded cabinets, wide island, upgraded quartz counters, built-in appliances and a gorgeous gas stove. The sliding doors off the kitchen dinette lead to back deck and fenced backyard with lawn area. On the 9ft high second floor, the elegant Primary suite includes a square bedroom with fireplace, designer ensuite bath and walk-in wardrobe. A junior Suite has its own ensuite bath, while the other 2 bedrooms share a 4 piece bath. A separate laundry room helps to "clean it where you make it". This original owner has spent over $150,000 in upgrades to create a wonderful family home for you. Basement is unfinished with a rough-in for future bath. On demand hot water tank and water softener are monthly rentals thru Enercare $111.55. This townhouse is truly in move-in condition and offers a flexible closing date.
Property Details
Interior
Features
2 Floor
Bathroom
4-Piece
Bedroom
9 x 10Laundry Room
Bathroom
4-Piece
Exterior
Features
Parking
Garage spaces 1
Garage type -
Other parking spaces 1
Total parking spaces 2
Property History
 32
32Get up to 0.75% cashback when you buy your dream home with Wahi Cashback

A new way to buy a home that puts cash back in your pocket.
- Our in-house Realtors do more deals and bring that negotiating power into your corner
- We leverage technology to get you more insights, move faster and simplify the process
- Our digital business model means we pass the savings onto you, with up to 0.75% cashback on the purchase of your home