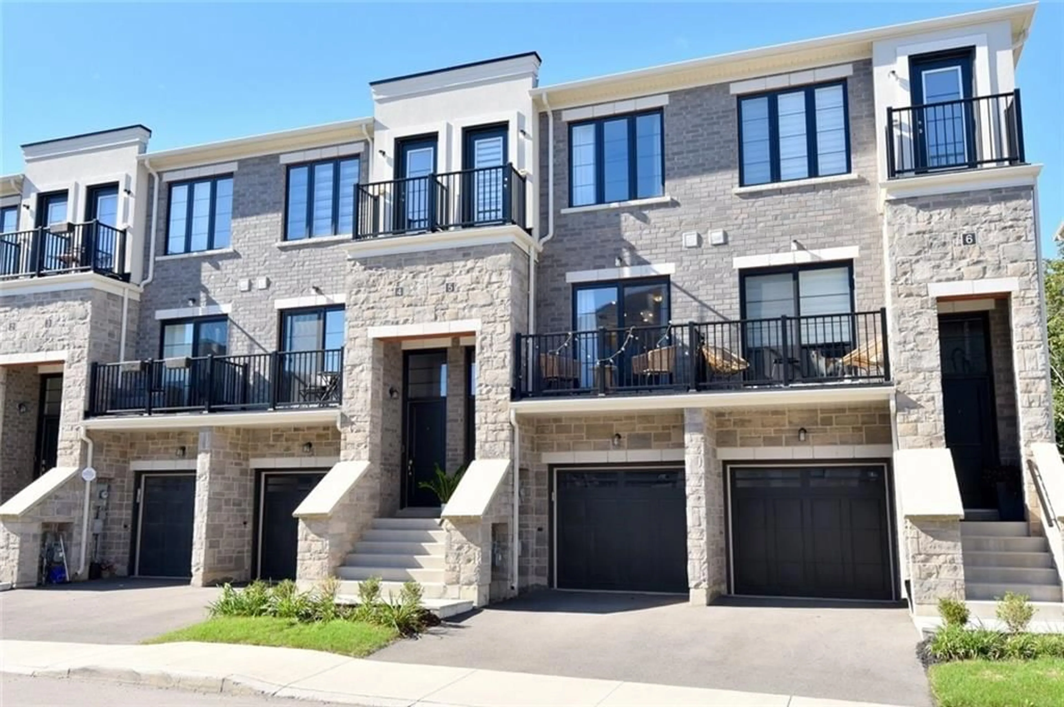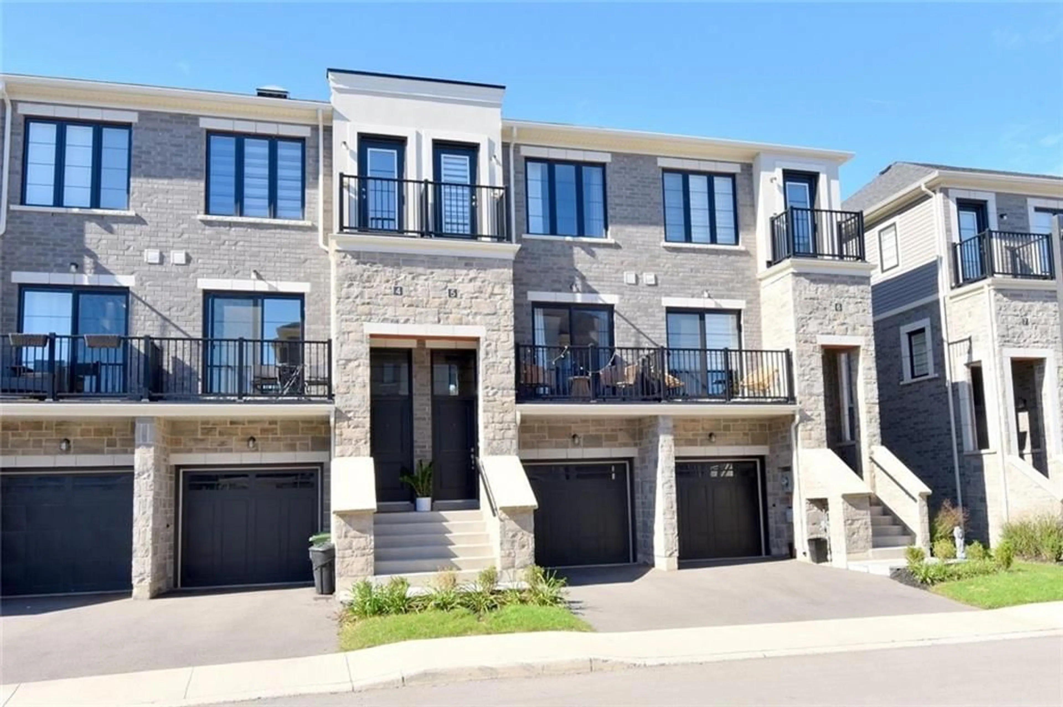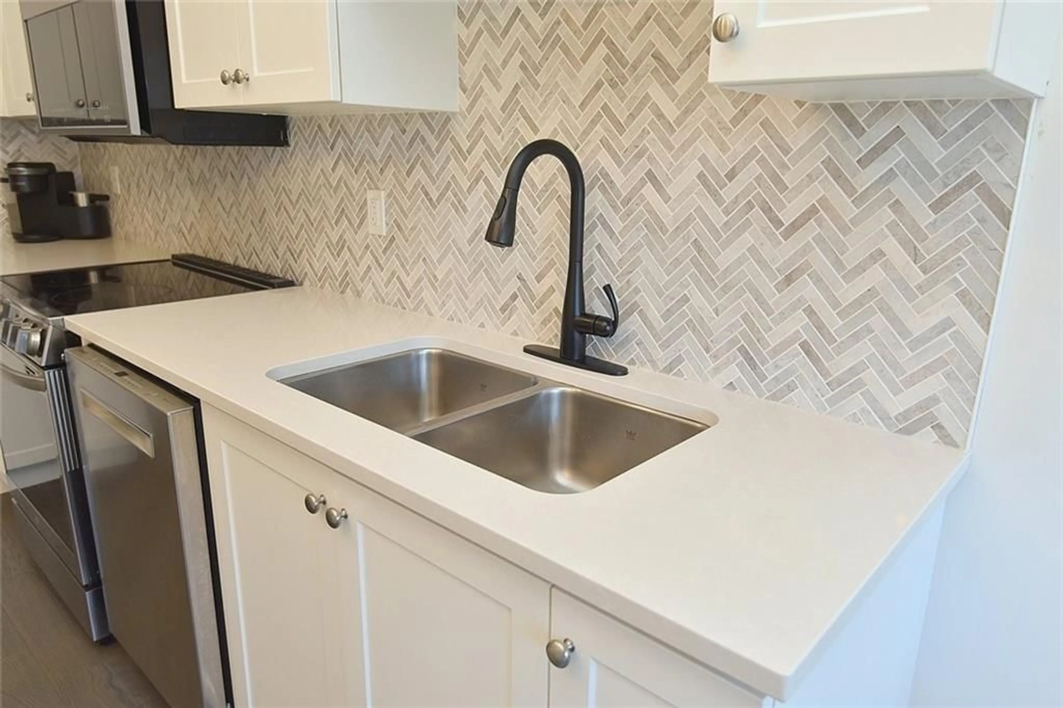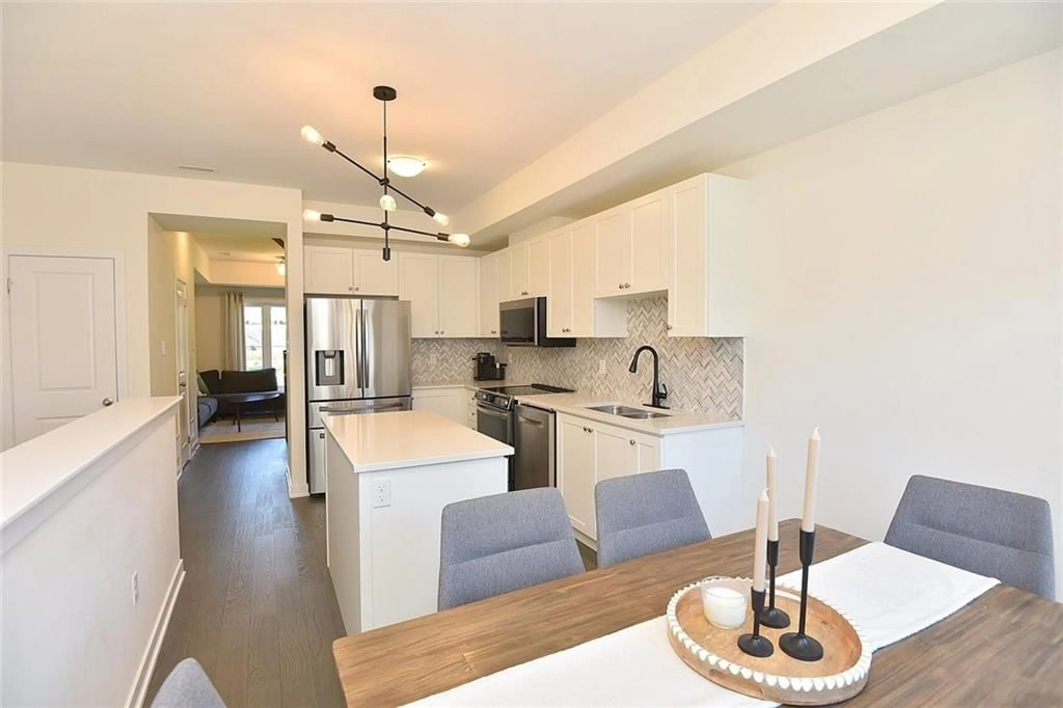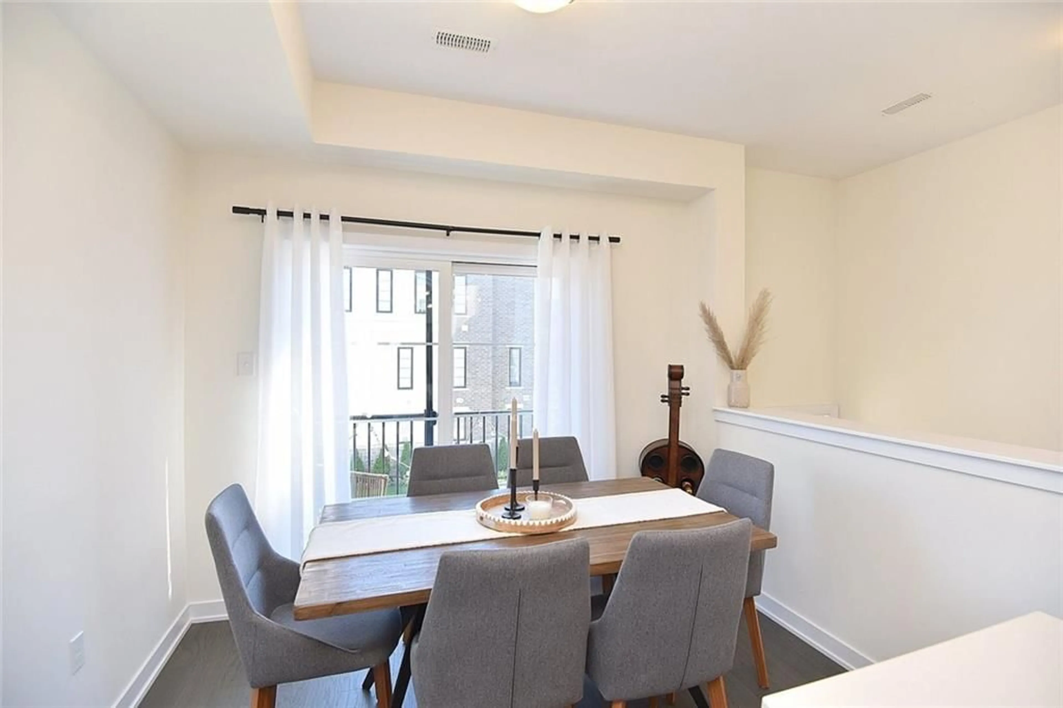383 DUNDAS St #5, Waterdown, Ontario L8B 1X6
Contact us about this property
Highlights
Estimated ValueThis is the price Wahi expects this property to sell for.
The calculation is powered by our Instant Home Value Estimate, which uses current market and property price trends to estimate your home’s value with a 90% accuracy rate.Not available
Price/Sqft$505/sqft
Est. Mortgage$3,650/mo
Maintenance fees$206/mo
Tax Amount (2024)$3,836/yr
Days On Market76 days
Description
Welcome to #5-383 Dundas Street E., Waterdown. Gemstone Town Houses, built by Mikmada Homes are located just steps away from the Historic Village of Waterdown. This lovely, executive townhome features over 1680 square feet of finished living space. You will love the modern layout of this beautiful home. With over $58k spent in builder upgrades, you will appreciate the quality of the finishes. Loaded with luxury upgrades: hardwood flooring throughout, classic white kitchen with stainless steel appliances and quartz counters. You will enjoy the oversized eating area, making it a great place to entertain family and friends. The JADE model features two spacious bedrooms, each with their own luxurious en-suite, ample closet space and large windows. You will enjoy the rec-room that could be used for a variety of uses, currently being used as an exercise room. The laundry is adjacent to this room and there is a walk out to the back yard. You will enjoy the tranquility of the spacious patio and a fully fenced yard. The lower level is currently a 'man cave', a great place to watch football on a Sunday afternoon. This lovely townhome has it all and sits in the back row of the complex. There is absolutely nothing to do but move in and enjoy! Waterdown has many amenities to enhance your lifestyle. Call today for a private viewing.
Property Details
Interior
Features
2 Floor
Living Room
10 x 14Eat in Kitchen
12 x 14Double Sink
Breakfast
8 x 9Sliding Doors
Bathroom
2-piece / hardwood floor
Exterior
Parking
Garage spaces 1
Garage type -
Other parking spaces 1
Total parking spaces 2
Get up to 0.5% cashback when you buy your dream home with Wahi Cashback

A new way to buy a home that puts cash back in your pocket.
- Our in-house Realtors do more deals and bring that negotiating power into your corner
- We leverage technology to get you more insights, move faster and simplify the process
- Our digital business model means we pass the savings onto you, with up to 0.5% cashback on the purchase of your home
