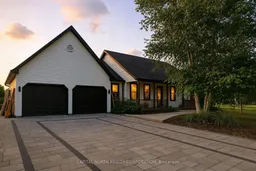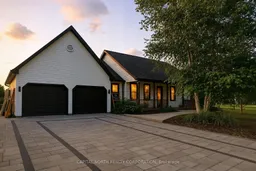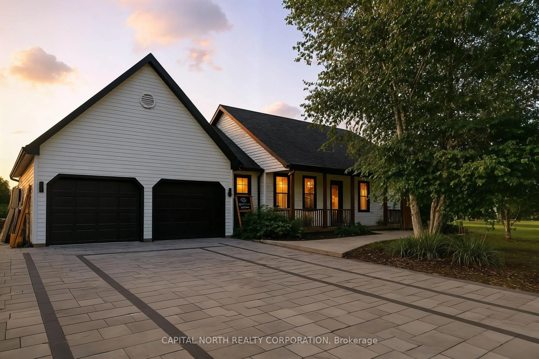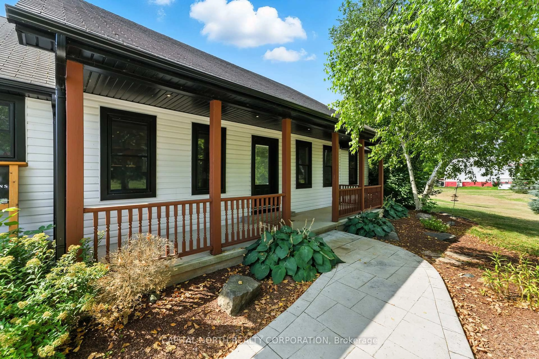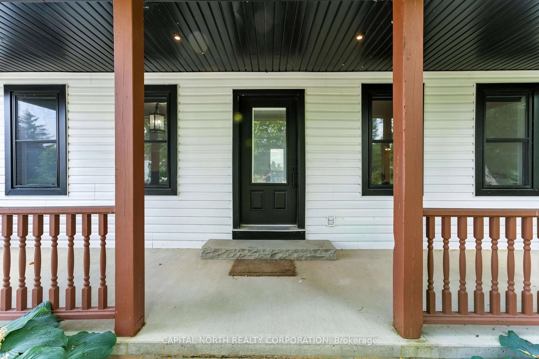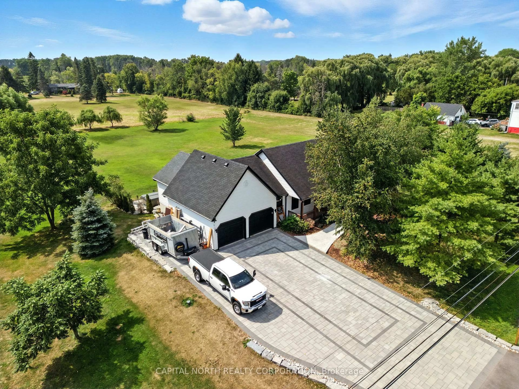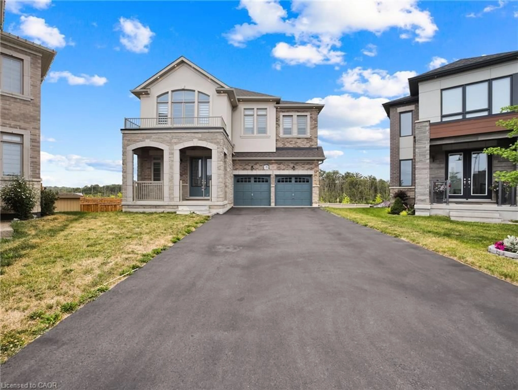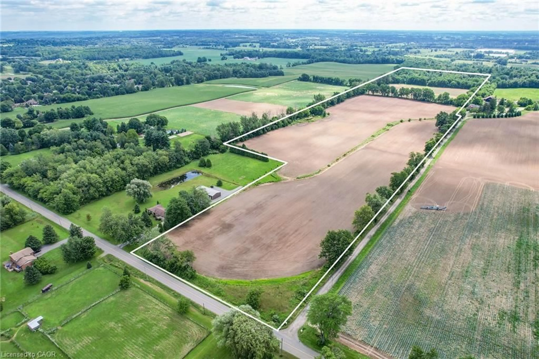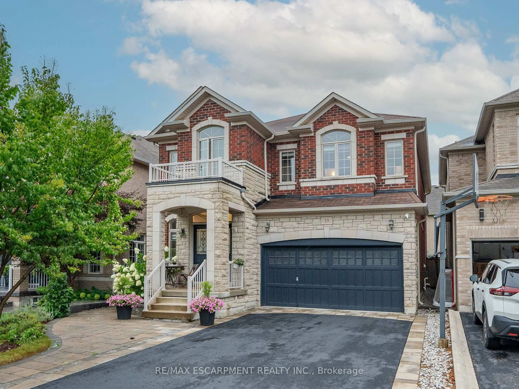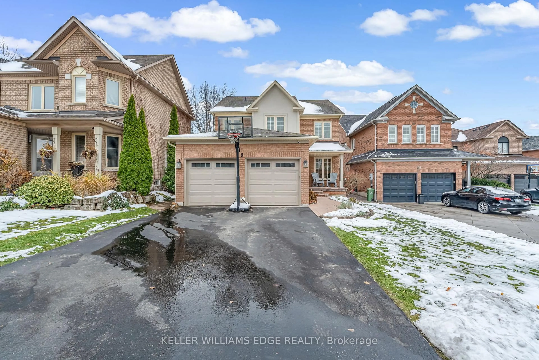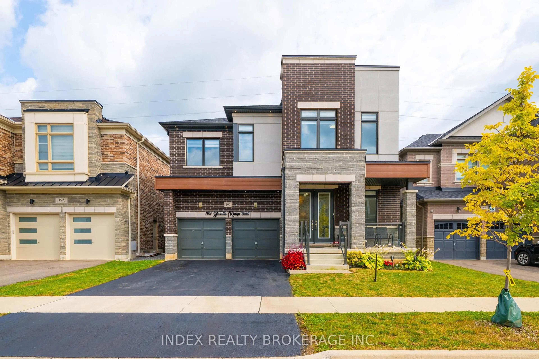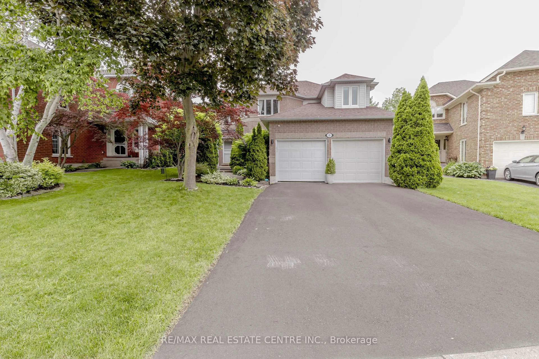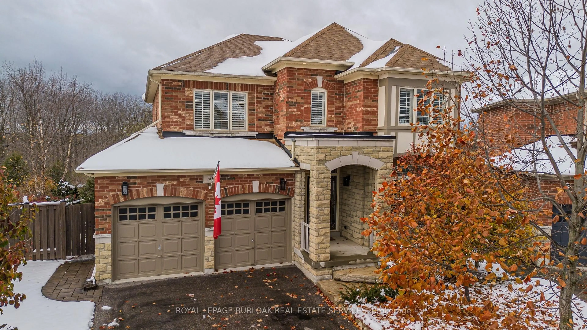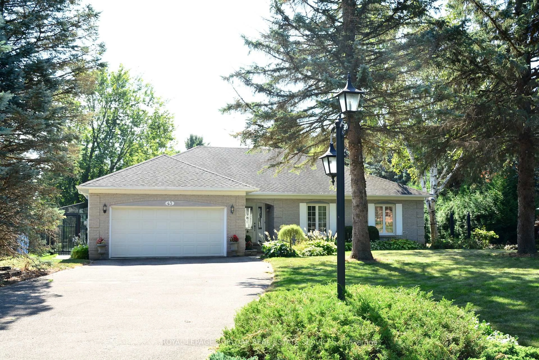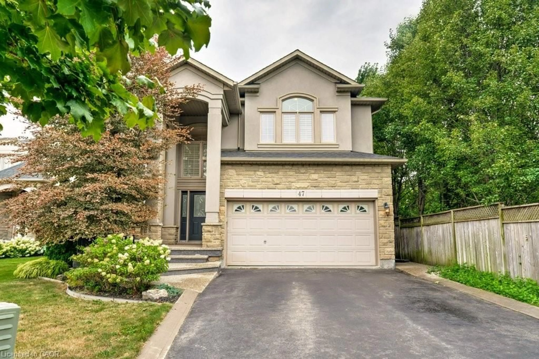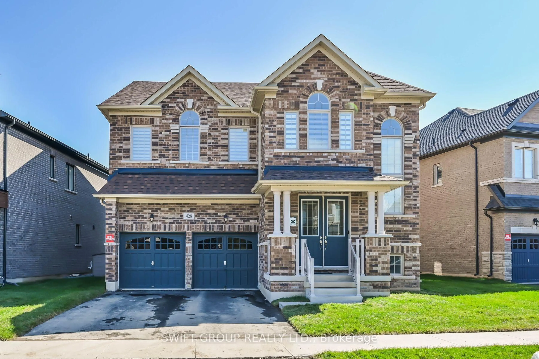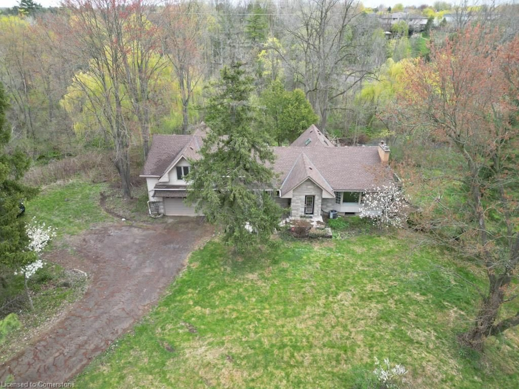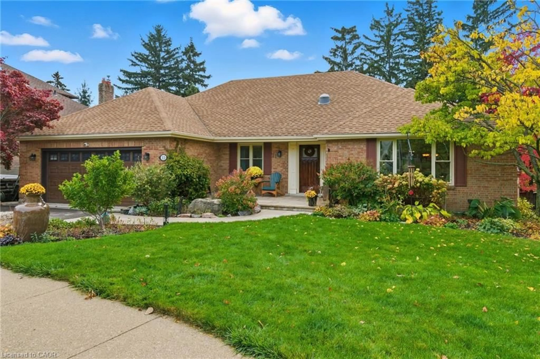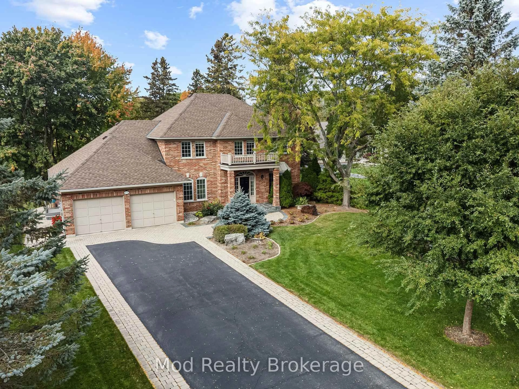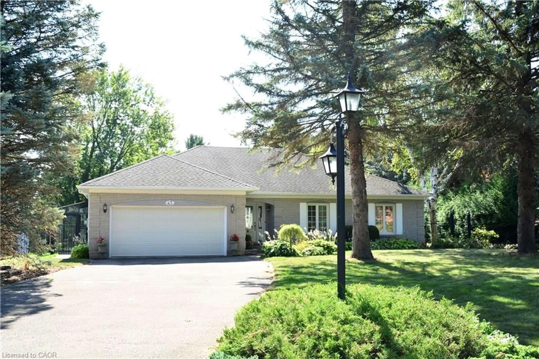330 Concession 5 Rd, Hamilton, Ontario L0R 1V0
Contact us about this property
Highlights
Estimated valueThis is the price Wahi expects this property to sell for.
The calculation is powered by our Instant Home Value Estimate, which uses current market and property price trends to estimate your home’s value with a 90% accuracy rate.Not available
Price/Sqft$933/sqft
Monthly cost
Open Calculator
Description
Here's Your Opportunity To Raise Your Family In One Of Millgrove's Most Sought-After, Family-Friendly Neighbourhoods. This Beautifully Maintained Open-Concept Bungalow Offers Incredible Curb Appeal, Featuring A Stunning Interlock Driveway And An Inviting Covered Front Porch. Sitting On A Sprawling Lot Just Under 2 Acres, The Home Boasts 3+1 Bedrooms And Over 3,200 Sqft Of Renovated Living Space, Including A Fully Finished Basement With A 4-Piece Bath, Kitchenette Perfect For Extended Family Or Guests. Inside, The Thoughtful Renovations Shine, From The Main Living Areas To The Lower Level, Blending Style And Comfort Throughout. Walking Out To The Back You Will Reach A Elevated Covered Rear Porch That Offers Panoramic Views Of The Expansive Backyard, While The Hot Tub Provides The Ideal Spot To Unwind After A Long Day. A Spacious Double-Car Garage Adds Convenience And Storage, And Bonus Solar Income Helps Offset Your Property Taxes. Enjoy The Best Of Rural Living With Quick Access To Amenities. Bring Your Family, Your Dreams, And Make This Incredible Property Your Forever Home.
Property Details
Interior
Features
Main Floor
Dining
3.25 x 2.79hardwood floor / Combined W/Living / W/O To Deck
Living
5.76 x 4.85hardwood floor / Combined W/Dining / Pot Lights
Primary
6.07 x 3.98hardwood floor / Large Window / W/I Closet
Br
3.42 x 3.09hardwood floor / Window / Pot Lights
Exterior
Features
Parking
Garage spaces 2
Garage type Attached
Other parking spaces 10
Total parking spaces 12
Property History
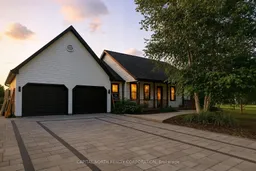 40
40