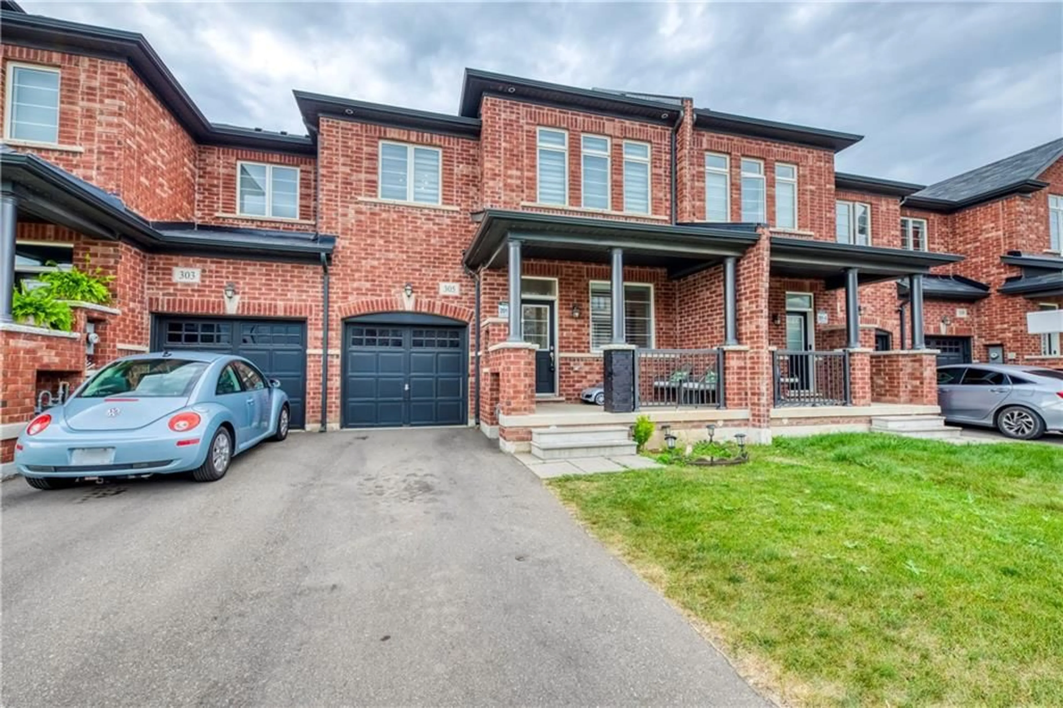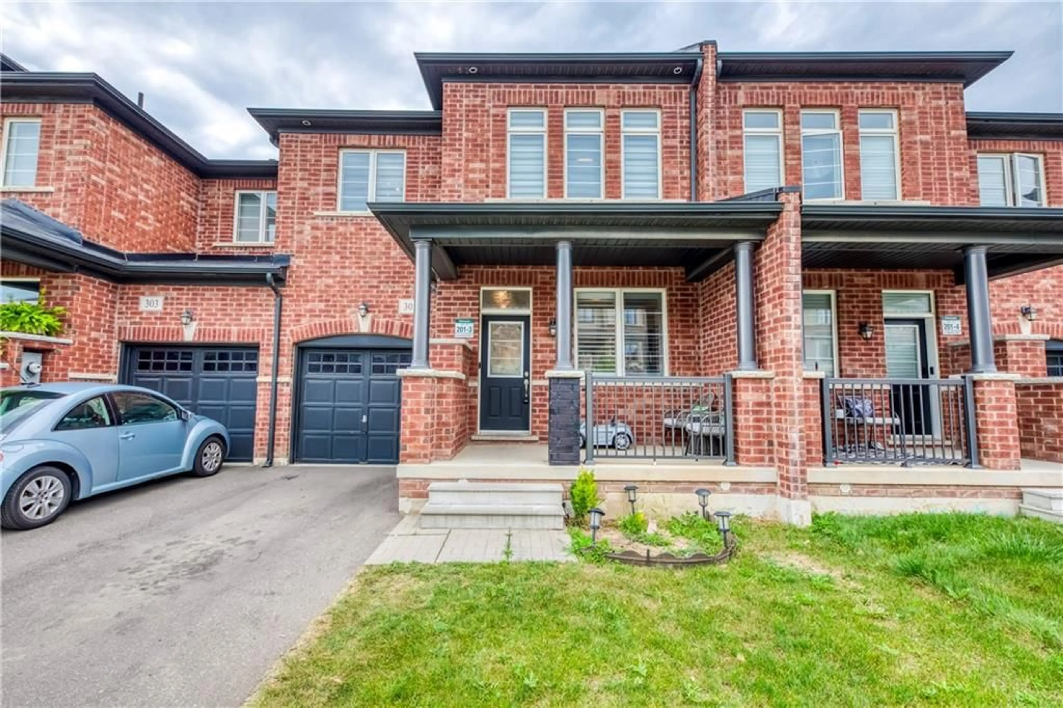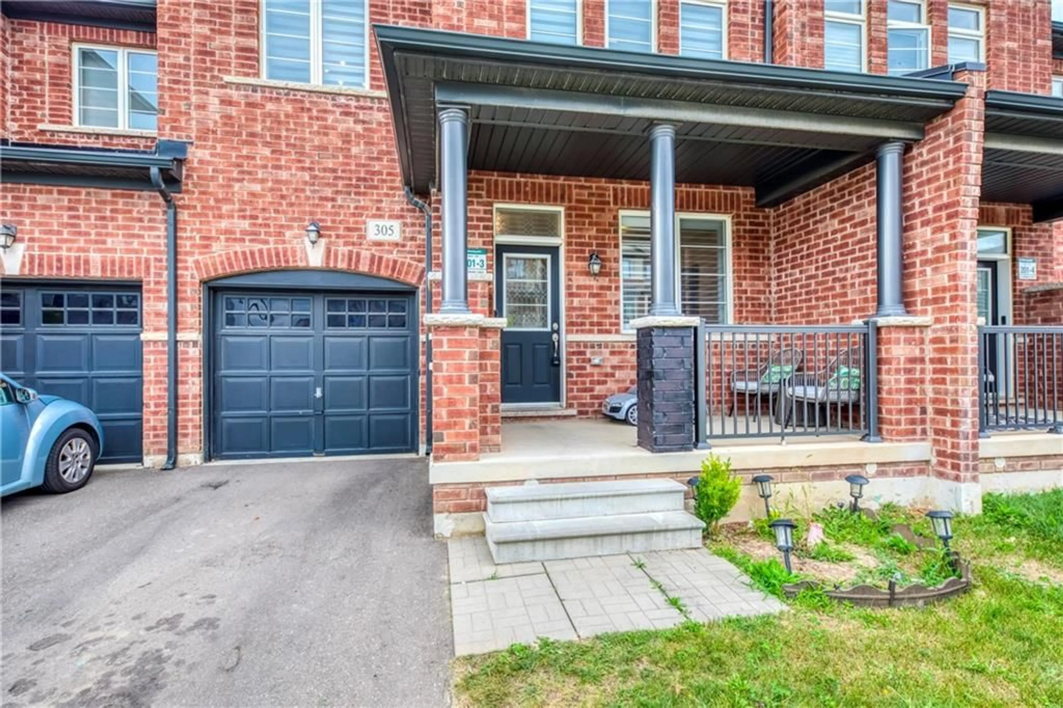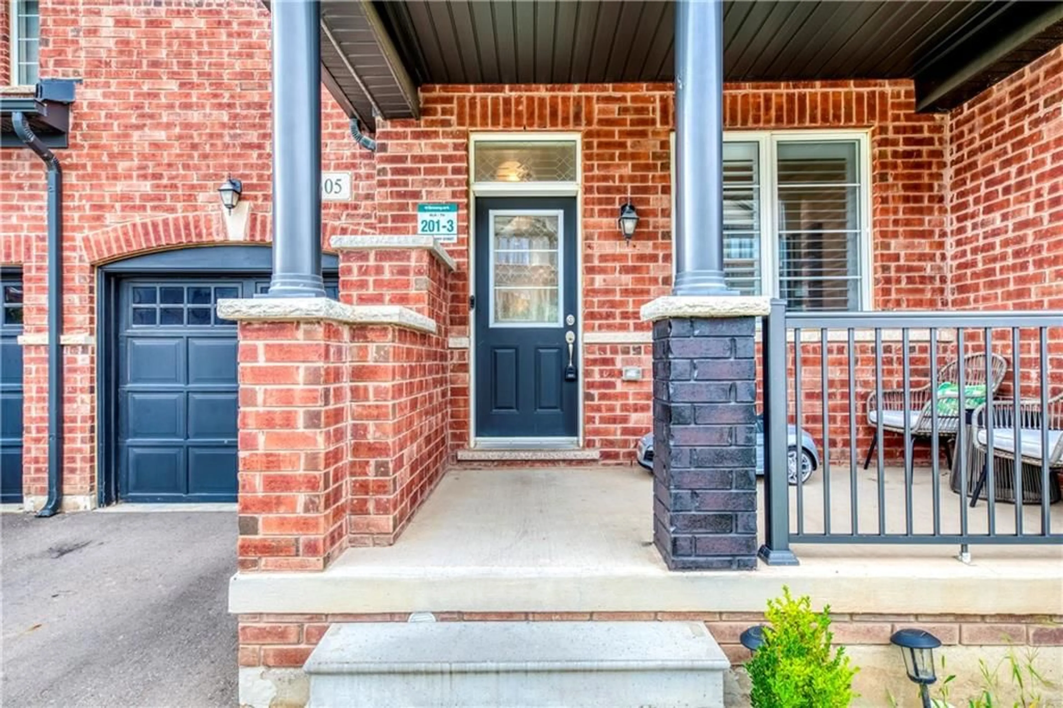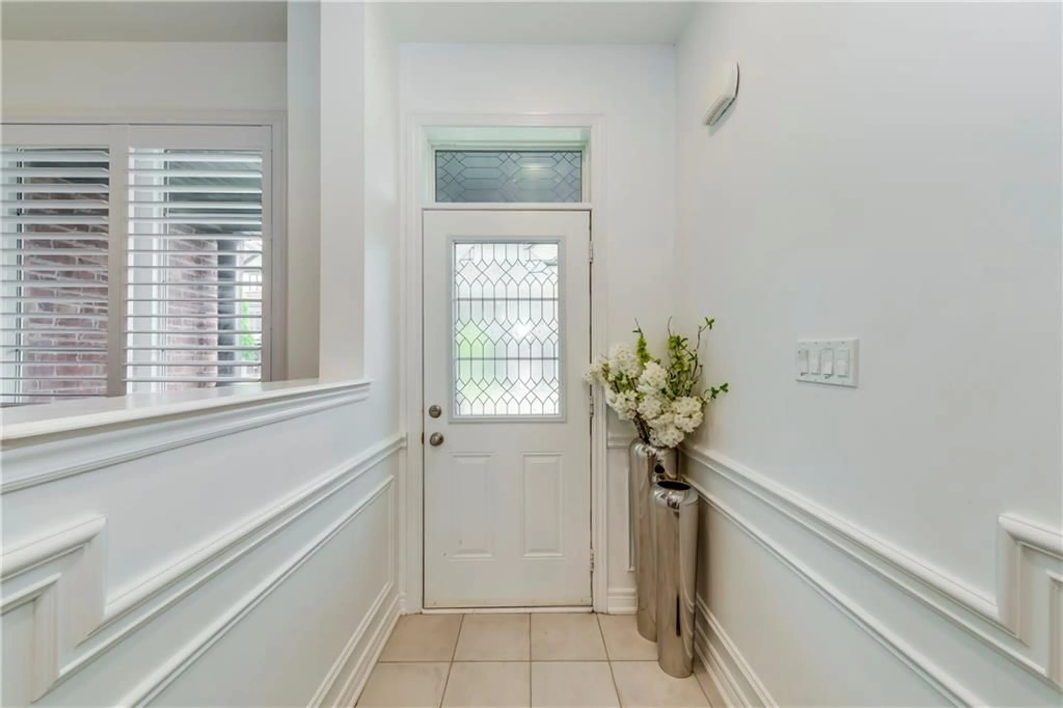305 HUMPHREY St, Waterdown, Ontario L8B 1X4
Contact us about this property
Highlights
Estimated ValueThis is the price Wahi expects this property to sell for.
The calculation is powered by our Instant Home Value Estimate, which uses current market and property price trends to estimate your home’s value with a 90% accuracy rate.Not available
Price/Sqft$534/sqft
Est. Mortgage$4,419/mo
Tax Amount (2024)$6,611/yr
Days On Market156 days
Description
Welcome to this absolutely stunning and meticulously maintained townhouse, one of the largest in the area at 1925 sq. ft. Nestled in the highly sought-after Waterdown neighborhood, this gem sits on a deep ravine lot with no homes directly behind, offering unmatched privacy and tranquility. From the moment you step inside, you'll be impressed by the thoughtful layout and high-end upgrades that make this home truly exceptional. The main level boasts a separate living room that offers a versatile space for relaxation and entertainment, distinct from the open-concept dining and family areas. This cozy yet spacious living room is perfect for creating intimate gatherings or a quiet retreat. Enjoy upgraded smooth ceilings on both levels and a soaring 9' ceiling on the main floor. The modern kitchen features stainless steel appliances. The house is complemented by Pot Lights, elegant California shutters and luxury window coverings throughout. The oak staircase with iron pickets adds a touch of sophistication, while the entrance to the garage from the house offers added convenience. The expansive master bedroom is a true retreat, boasting a walk-in closet with custom organizers and a luxurious 4-piece ensuite. All bedrooms are generously sized, ensuring ample space for family and guests.
Property Details
Interior
Features
2 Floor
Primary Bedroom
15 x 14Bedroom
13 x 8Bedroom
10 x 10Bathroom
0 x 04-Piece
Exterior
Features
Parking
Garage spaces 1
Garage type Built-In
Other parking spaces 2
Total parking spaces 3
Property History
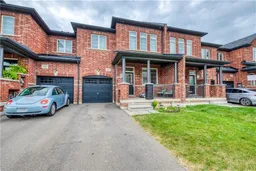 48
48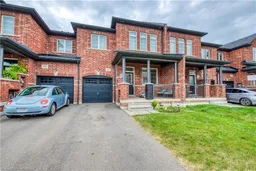
Get up to 0.5% cashback when you buy your dream home with Wahi Cashback

A new way to buy a home that puts cash back in your pocket.
- Our in-house Realtors do more deals and bring that negotiating power into your corner
- We leverage technology to get you more insights, move faster and simplify the process
- Our digital business model means we pass the savings onto you, with up to 0.5% cashback on the purchase of your home
