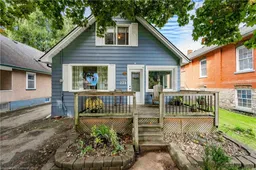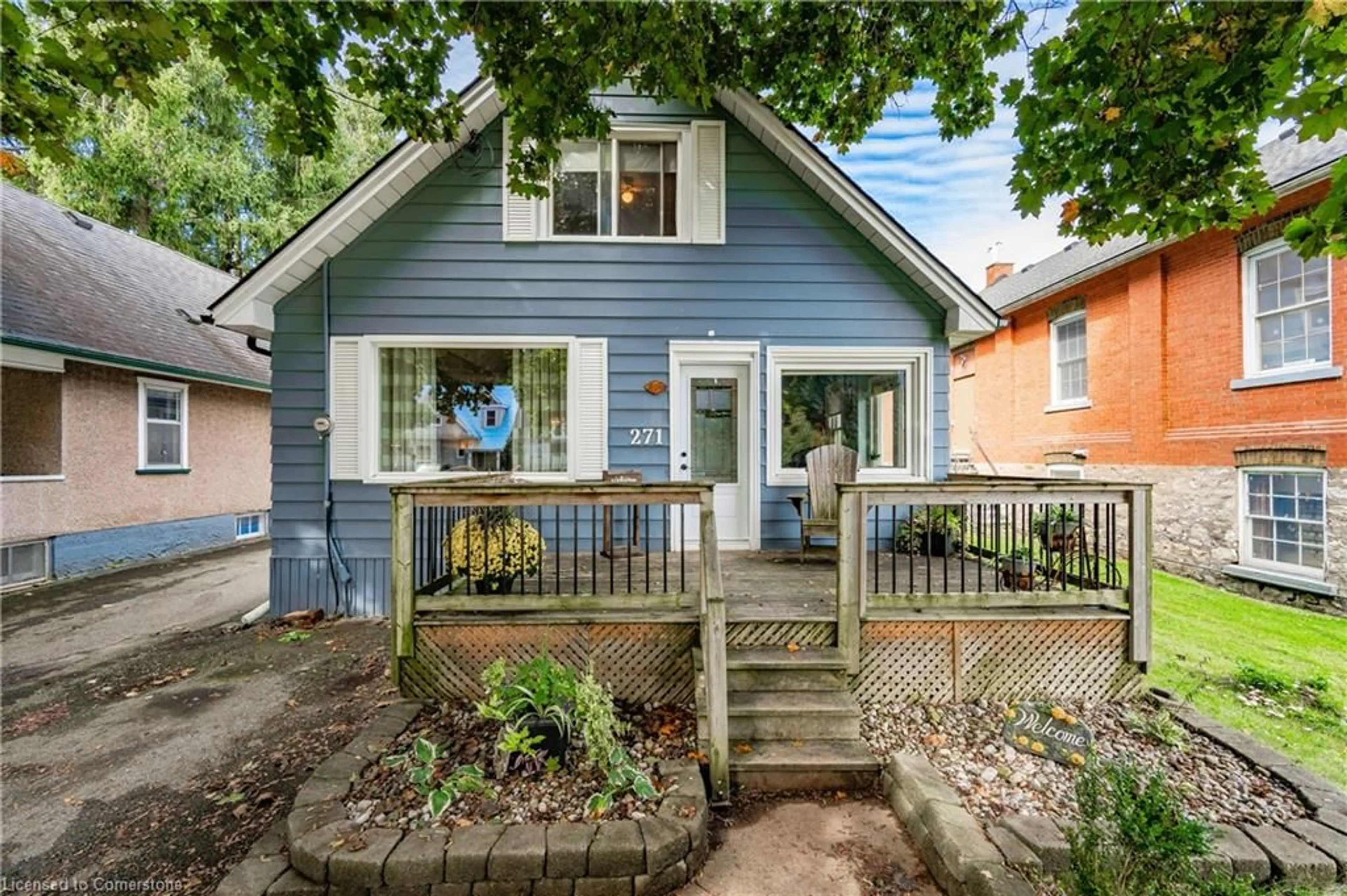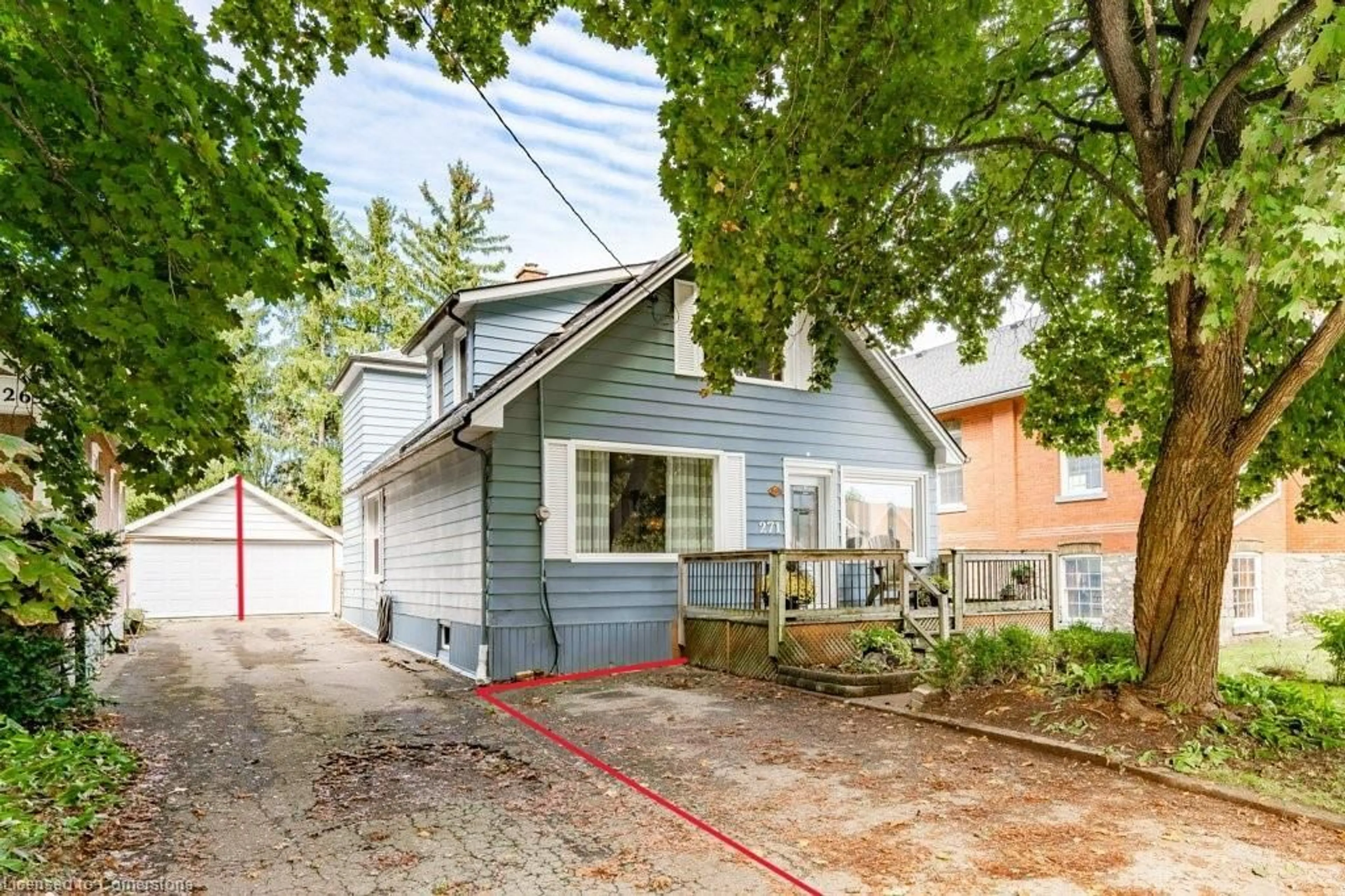271 Carlisle Rd, Hamilton, Ontario L0R 1H2
Contact us about this property
Highlights
Estimated ValueThis is the price Wahi expects this property to sell for.
The calculation is powered by our Instant Home Value Estimate, which uses current market and property price trends to estimate your home’s value with a 90% accuracy rate.Not available
Price/Sqft$444/sqft
Est. Mortgage$3,650/mo
Tax Amount (2024)$5,110/yr
Days On Market52 days
Description
Located in the heart of Carlisle. Private parking for 2 Large vehicles plus a mutual drive and garage for extra parking. Large Lot backing onto a park and a short stroll to the library, Bakery, flower shop convenience store, and Carlisle Rec Centre. Lovingly maintained and updated 4 bed, 2 bath Home on a large private lot. With S2 zoning the possibilities are endless. The main floor has a convenient entry way with room for shoes, coats, guests and w access to the attached office/den. Large living room and dining area, huge country kitchen w access to the rear yard. Off the kitchen you will find main floor laundry and pantry. Finishing off the main level is a convenient bedroom and 4-piece bath. The second level has a loft area for homework or reading nook, 3 good size bedrooms, a large private primary bedroom w 3-piece ensuite. Partially finished basement w a rec room, cold cellar, workshop and storage room. Heading outside you will find a large deck for entertaining, big trees for privacy, a spacious yard, and a workshop/shed with hydro for extra storage or home hobbies. The garage had a brand-new door and concrete floor installed in 2023. The whole driveway is awaiting brand new asphalt which will be complete before closing. Updates: Kitchen 2020, Furnace and AC approx. 4 yrs new, new front and back doors, brand new asphalt driveway, newer windows and roof. Located in the desirable area of Carlisle and with tons of updates you don’t want to miss this one. RSA.
Property Details
Interior
Features
Main Floor
Bathroom
4-Piece
Bedroom
3.05 x 2.67Dining Room
2.90 x 2.97Laundry
1.70 x 3.28Exterior
Features
Parking
Garage spaces 1
Garage type -
Other parking spaces 2
Total parking spaces 3
Property History
 50
50 50
50Get up to 1% cashback when you buy your dream home with Wahi Cashback

A new way to buy a home that puts cash back in your pocket.
- Our in-house Realtors do more deals and bring that negotiating power into your corner
- We leverage technology to get you more insights, move faster and simplify the process
- Our digital business model means we pass the savings onto you, with up to 1% cashback on the purchase of your home

