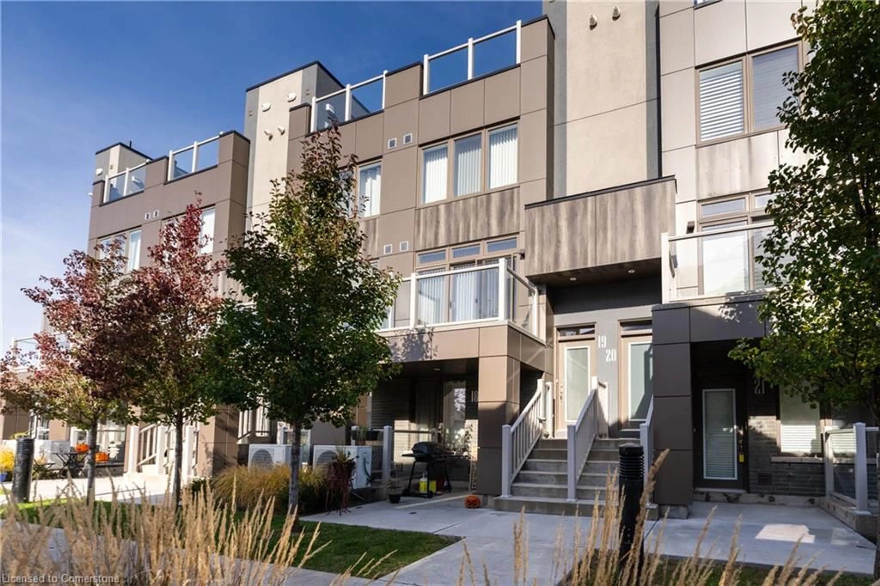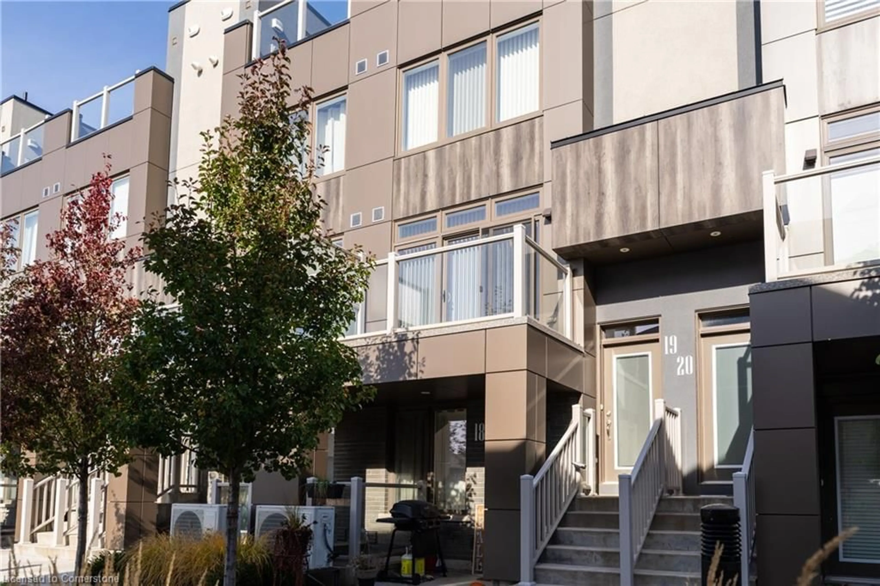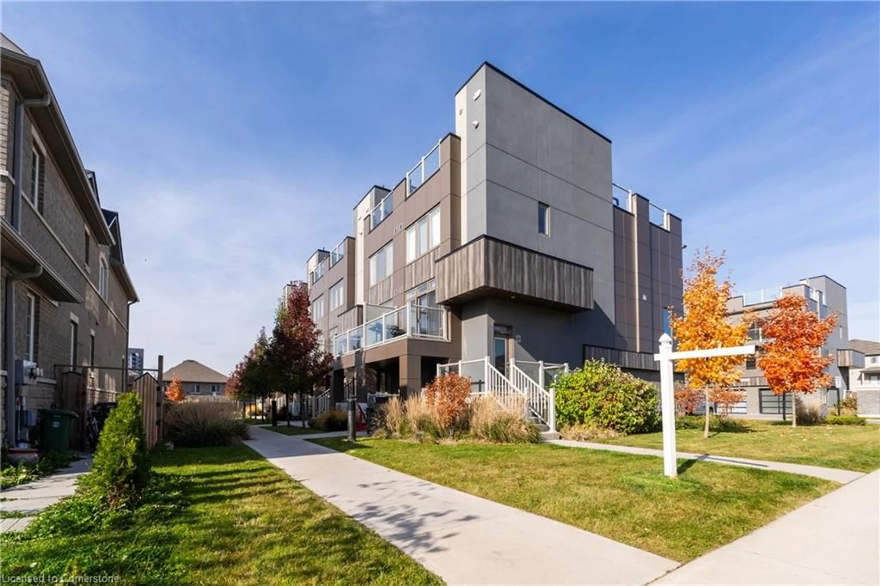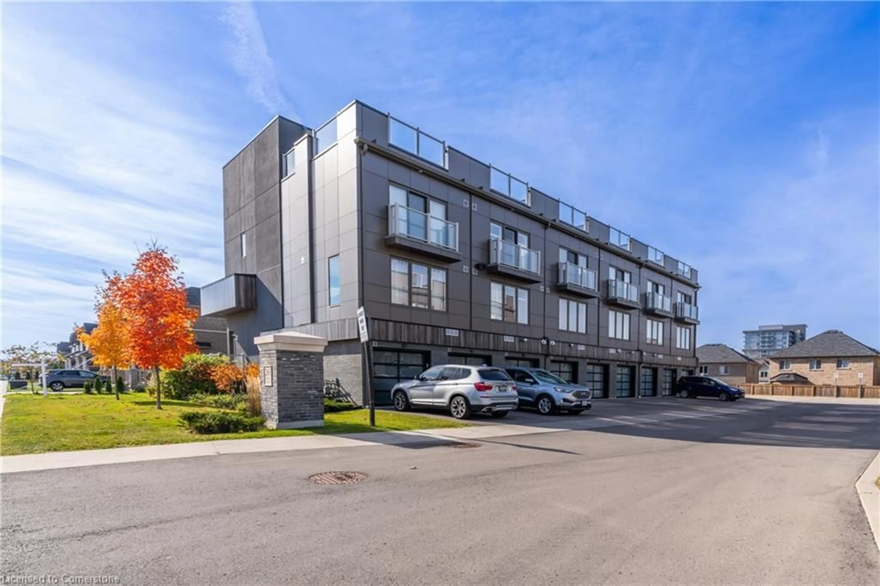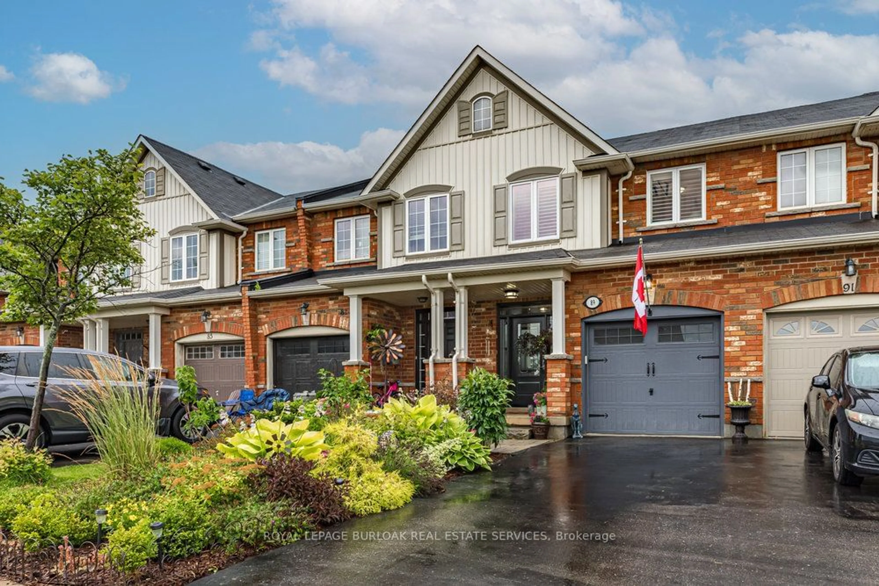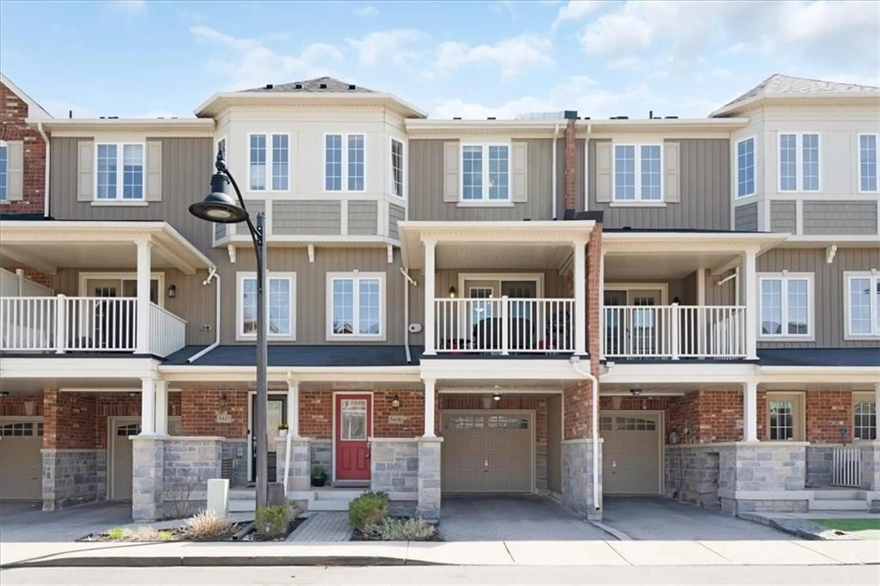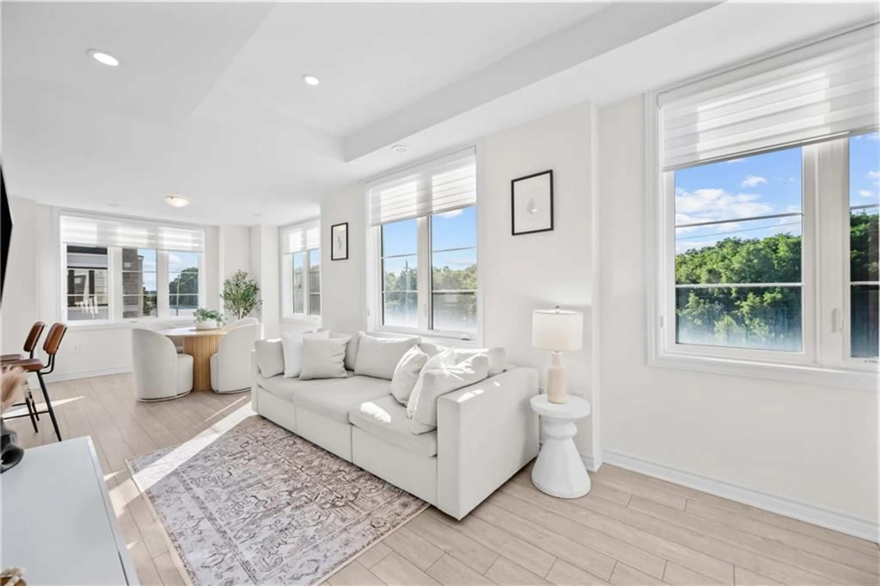261 Skinner Rd #19, Waterdown, Ontario L8B 1W6
Contact us about this property
Highlights
Estimated ValueThis is the price Wahi expects this property to sell for.
The calculation is powered by our Instant Home Value Estimate, which uses current market and property price trends to estimate your home’s value with a 90% accuracy rate.Not available
Price/Sqft$505/sqft
Est. Mortgage$3,349/mo
Maintenance fees$432/mo
Tax Amount (2023)$4,107/yr
Days On Market62 days
Description
Stunning 3-bedroom, 3-bathroom, 1543 sq. ft. townhouse nestled in the heart of newly developed Waterdown. This home offers modern living with thoughtful upgrades. The main floor features 9 ft ceilings, an open-concept living room with a cozy balcony, a spacious kitchen equipped with new stainless steel appliances, elegant cabinetry, and a center island. You'll also find a bedroom with two full closets and a full bathroom on this level. The second floor boasts a primary bedroom with a walk-in closet, two full bathrooms, and a third bedroom. A standout feature of this home is the rare, upscale 610 sq. ft. private rooftop terrace, perfect for entertaining or relaxing. The terrace is fully equipped with a direct gas line for a BBQ, and water and electrical hookups for a potential jacuzzi. Additional upgrades include a new hot water tank and stylish blinds. The garage is a true highlight with over $10k spent, featuring updated epoxy flooring, an automatic door opener, and custom shelving. Conveniently located near Highways 407 & QEW, this home is just minutes from shopping malls, grocery stores, gas stations, and the area's natural beauty. It's also within walking distance to public transit, schools, a community park with a playground, daycare, Anytime Fitness, convenience stores, restaurants, and medical clinics. This move-in-ready home is an ideal blend of luxury and convenience.
Property Details
Interior
Features
Main Floor
Living Room
3.58 x 4.67balcony/deck / hardwood floor / sliding doors
Eat-in Kitchen
3.58 x 3.66Bedroom
4.09 x 3.40Bathroom
3-Piece
Exterior
Features
Parking
Garage spaces 1
Garage type -
Other parking spaces 1
Total parking spaces 2
Get up to 1% cashback when you buy your dream home with Wahi Cashback

A new way to buy a home that puts cash back in your pocket.
- Our in-house Realtors do more deals and bring that negotiating power into your corner
- We leverage technology to get you more insights, move faster and simplify the process
- Our digital business model means we pass the savings onto you, with up to 1% cashback on the purchase of your home
