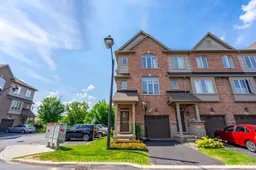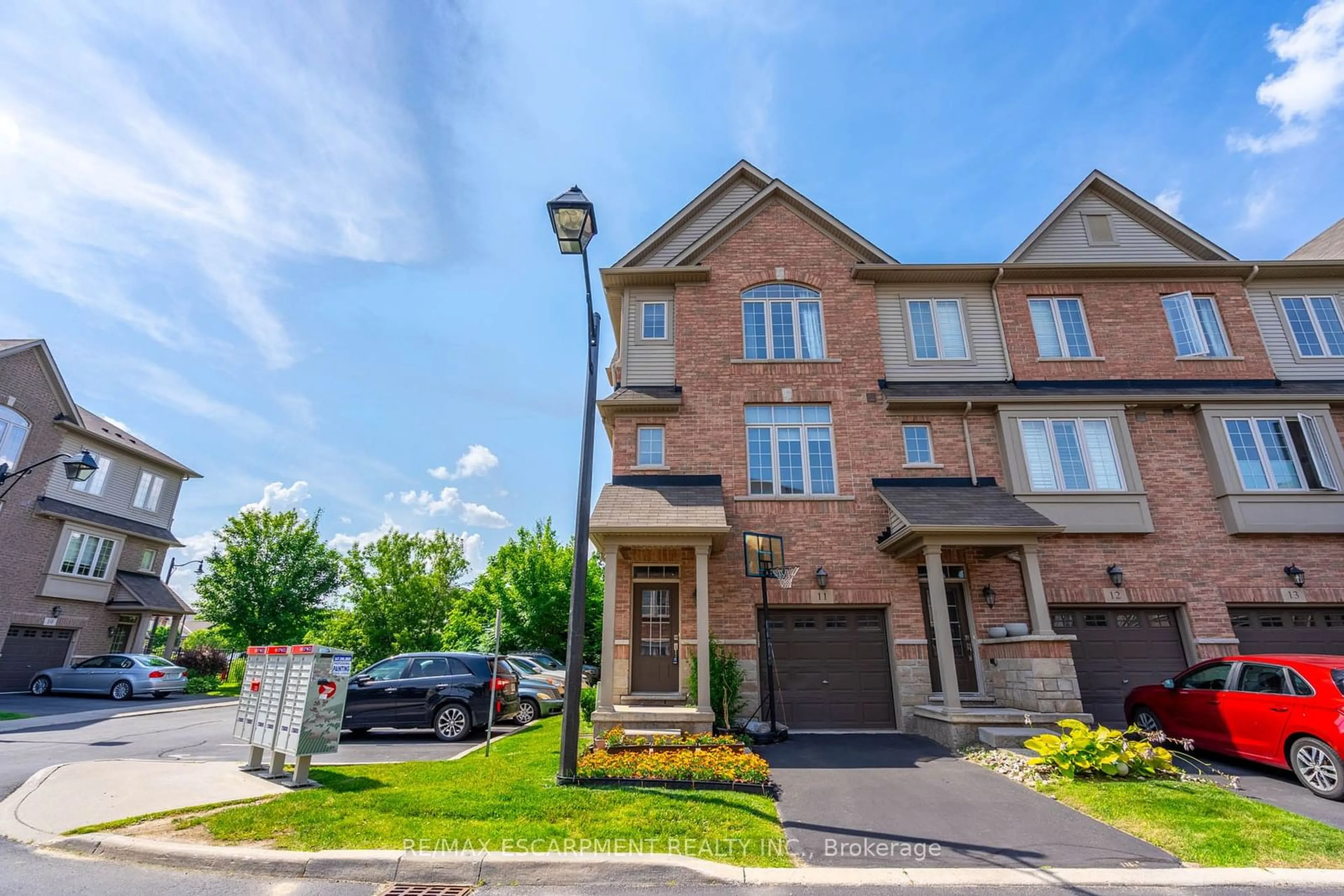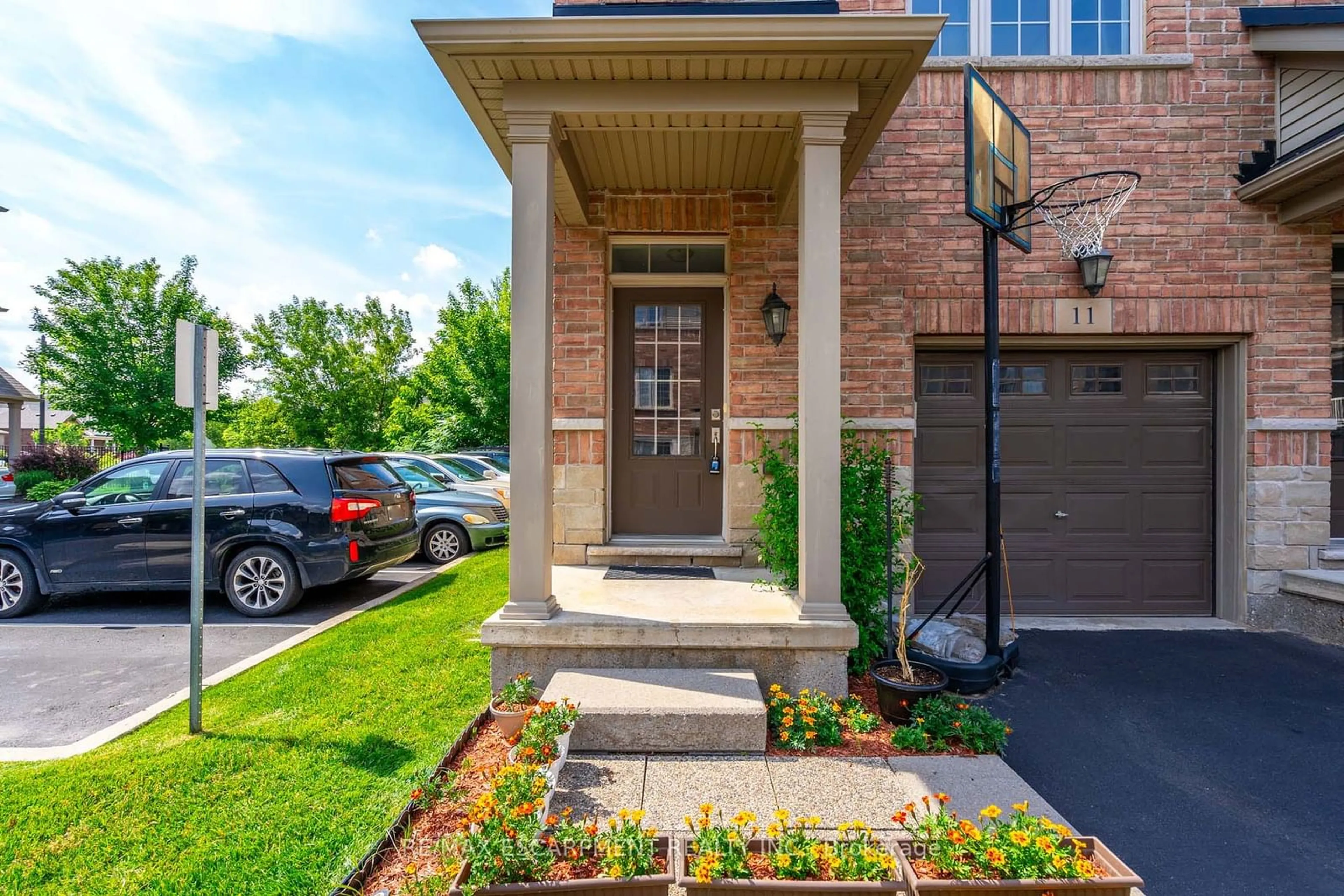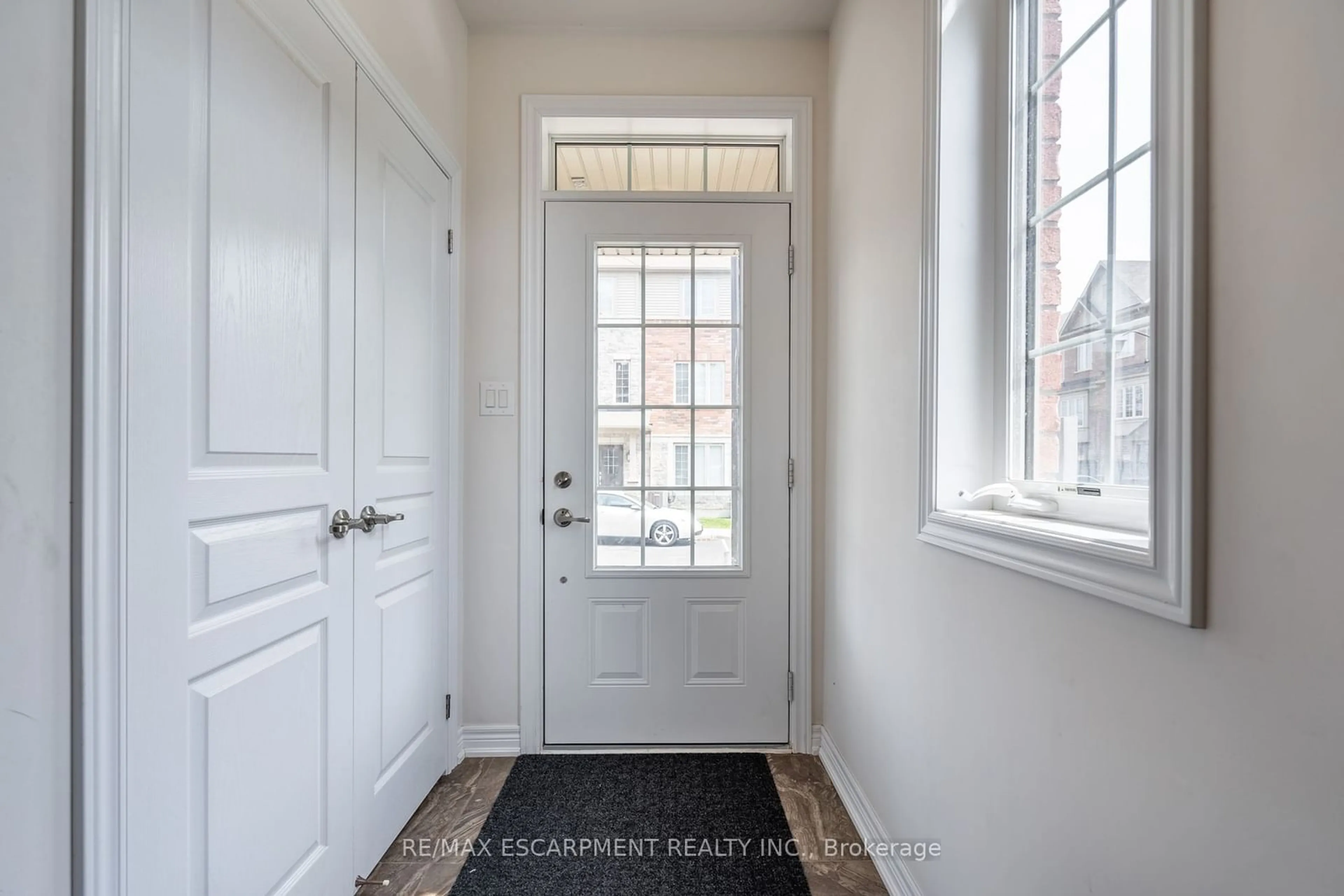257 Parkside Dr #11, Hamilton, Ontario L8B 0W5
Contact us about this property
Highlights
Estimated ValueThis is the price Wahi expects this property to sell for.
The calculation is powered by our Instant Home Value Estimate, which uses current market and property price trends to estimate your home’s value with a 90% accuracy rate.$813,000*
Price/Sqft$531/sqft
Days On Market19 days
Est. Mortgage$3,865/mth
Maintenance fees$239/mth
Tax Amount (2024)$5,515/yr
Description
Welcome to this 3-storey end-unit townhouse! This 2-bed, 2.5-bath is one of the largest in the complex.Step inside to the foyer featuring inside entry from the garage & a walk-out to the backyard from the family room. The main levels family room could serve as a 2nd living room or easily convert into a 3rd bedroom. On the 2nd level, youll find an open-concept great room boasting an eat-in kitchen, & a dining room/family room. This level dazzles with dark hardwood flooring & tile throughout, upgraded light fixtures, upgraded cabinetry & hardware, stainless steel appliances, granite counters, high ceilings, & beautiful windows that flood the area with natural light. The balcony overlooking the green space offers a serene view.The third level has 2 master suites, each with their own ensuite bath & walk-in closet. The laundry room is also located on this level.This home boasts ample storage with a full basement that could be transformed into additional living space if desired. RSA.
Property Details
Interior
Features
2nd Floor
Kitchen
4.11 x 3.96Living
6.17 x 3.35Combined W/Dining
Exterior
Features
Parking
Garage spaces 1
Garage type Attached
Other parking spaces 1
Total parking spaces 2
Condo Details
Inclusions
Property History
 30
30Get up to 1% cashback when you buy your dream home with Wahi Cashback

A new way to buy a home that puts cash back in your pocket.
- Our in-house Realtors do more deals and bring that negotiating power into your corner
- We leverage technology to get you more insights, move faster and simplify the process
- Our digital business model means we pass the savings onto you, with up to 1% cashback on the purchase of your home


