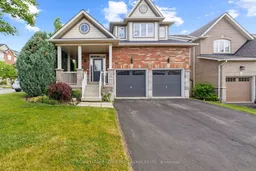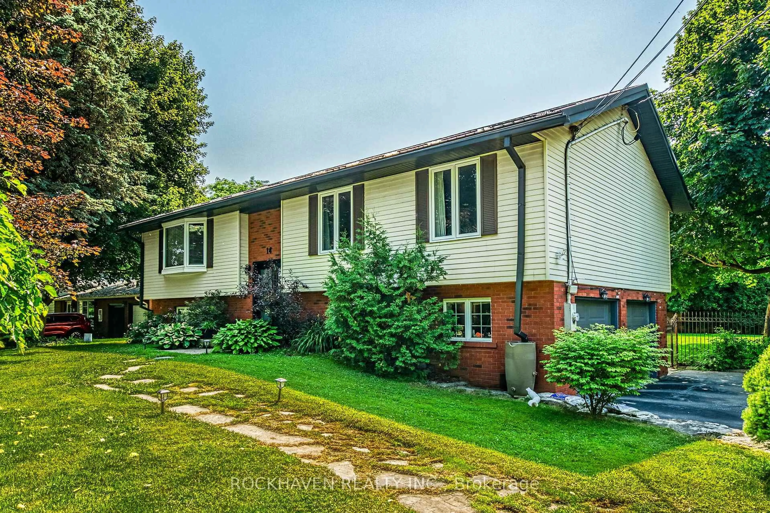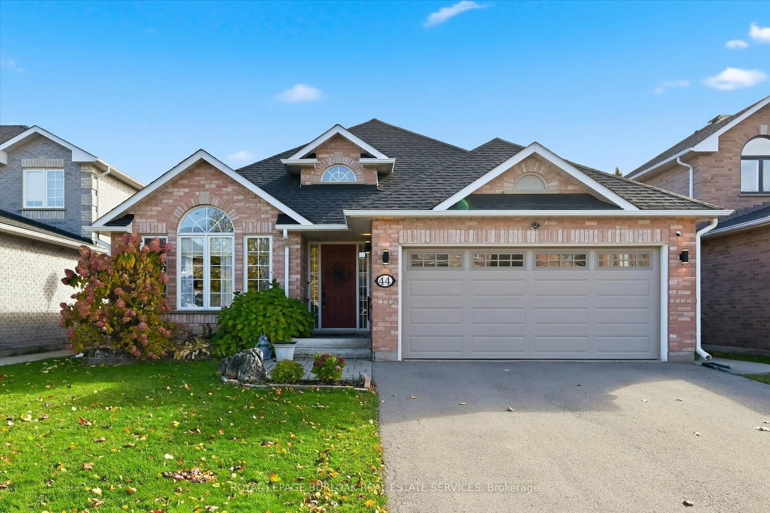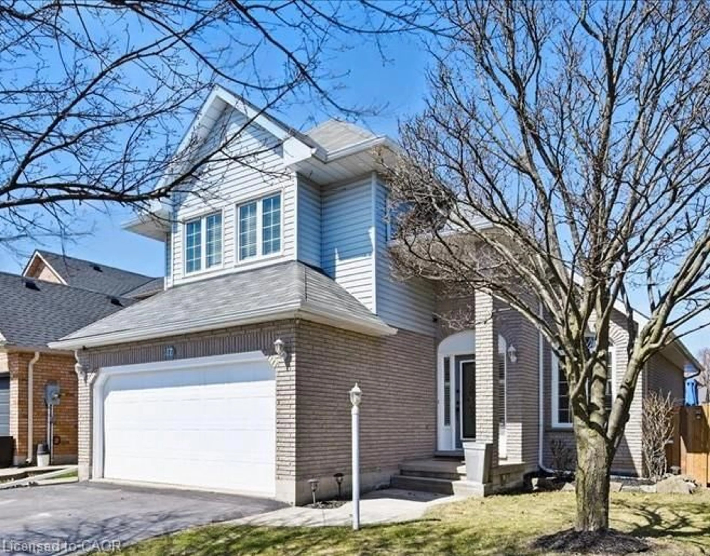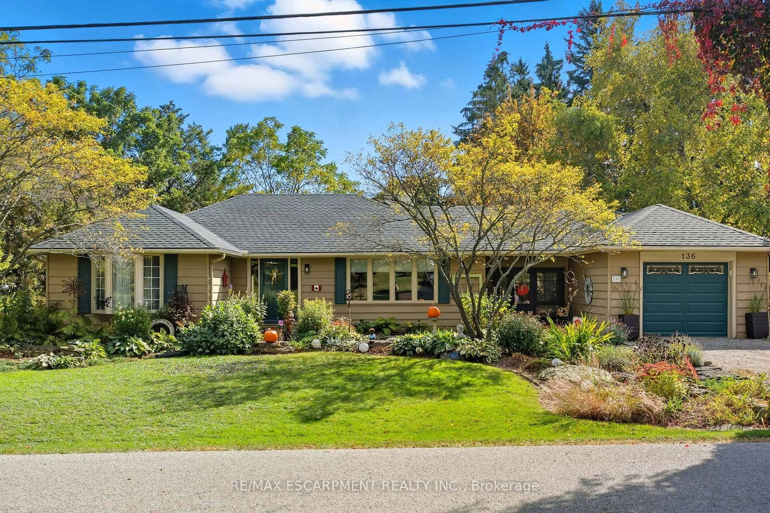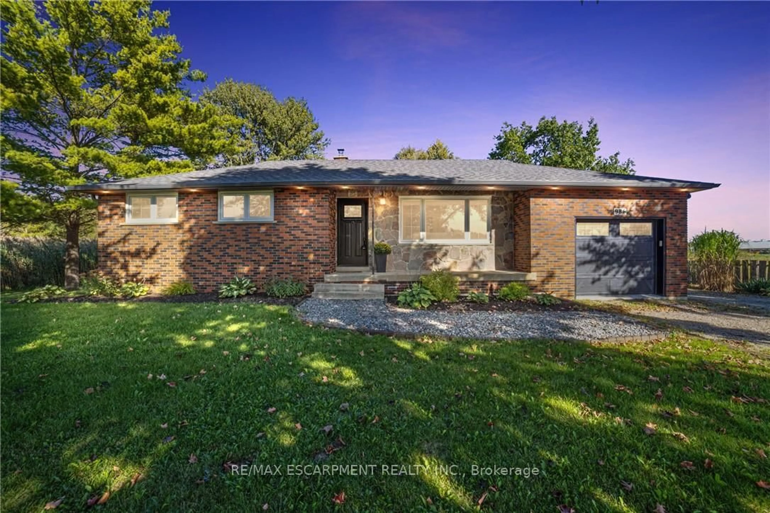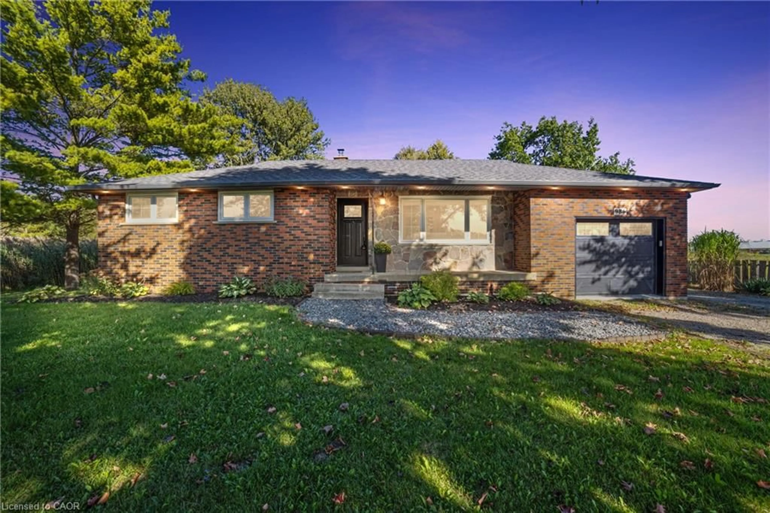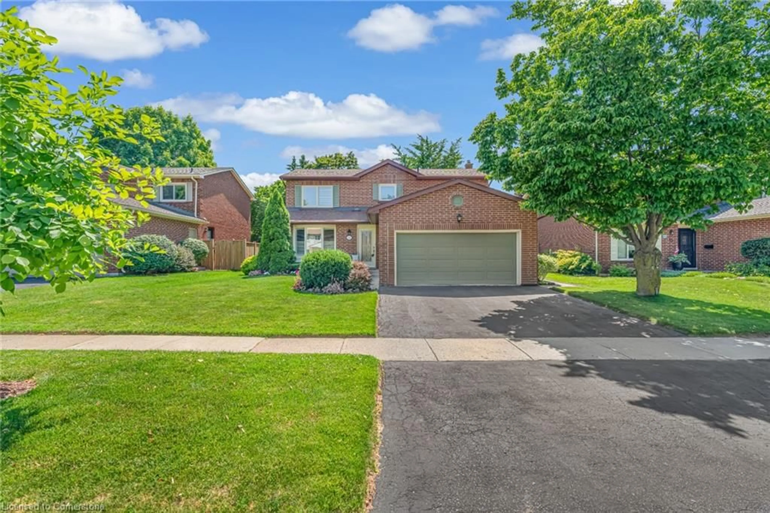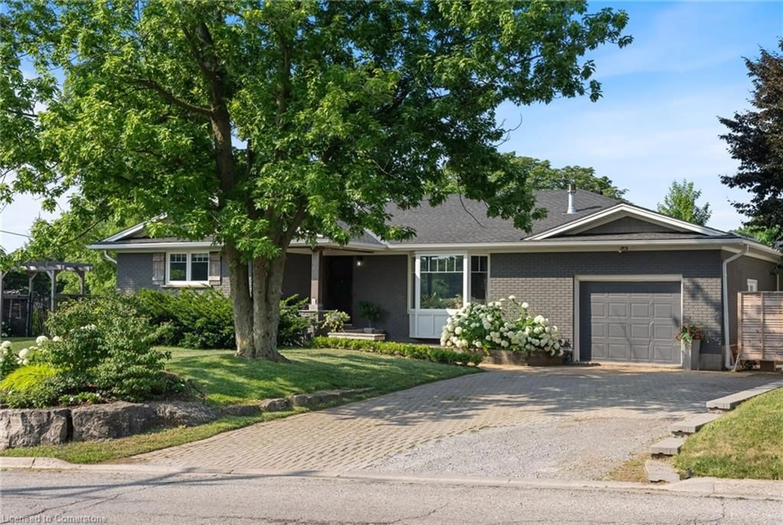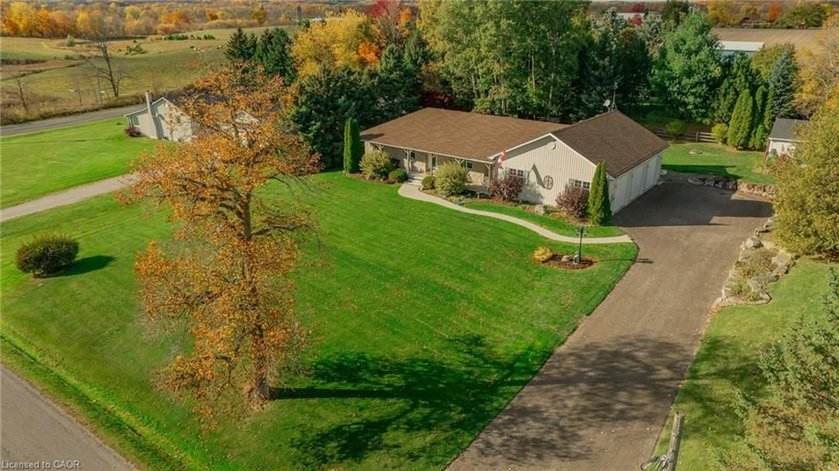Charming 3-Bedroom Home with Finished Basement in the Heart of Waterdown.Welcome to this beautifully maintained 3-bedroom home nestled in the sought-after Village of Waterdown, Hamilton. Offering a perfect blend of comfort, convenience, and character, this home is ideal for families, downsizers, or anyone seeking a peaceful yet connected lifestyle.Step inside to a bright, open-concept main floor featuring a spacious primary bedroom with ensuite perfect for one-level living. The well-appointed kitchen flows seamlessly into the living and dining areas, creating an inviting space for everyday living and entertaining. The Kitchen ,walkout extends on to a two tiered deck for summer fun .The finished basement offers additional living space ideal for a family room, home office, gym, or guest suite. The second floor boast , two generously sized bedrooms and a full bath provide ample room for family or visitors. Enjoy the benefits of living in a quiet, family-friendly neighbourhood just steps from shops, restaurants, schools, parks, and all the amenities you need. Commuters will love the easy access to major highways and the nearby GO Train, making trips to Toronto or surrounding areas a breeze.And don't forget you're in the proud home of the Waterdown Ribfest, one of the area's most beloved summer events! This is more than just a house it's a lifestyle opportunity in one of Hamiltons most charming and connected communities.
Inclusions: 2 OUTDOOR CAMERAS, EV TESLA CHARGER (ESA DOC AVAIL), AC, FRIDGE, STOVE , WASHER& DRYER, MICROWAVE, All Light Fixtures, All Window Coverings,(California Shutters) Garage Door Opener, all closets in primary suite and central vac. BONUS! All patio furniture and propane BBQ, outdoor fridge , storage containers. and shed .
