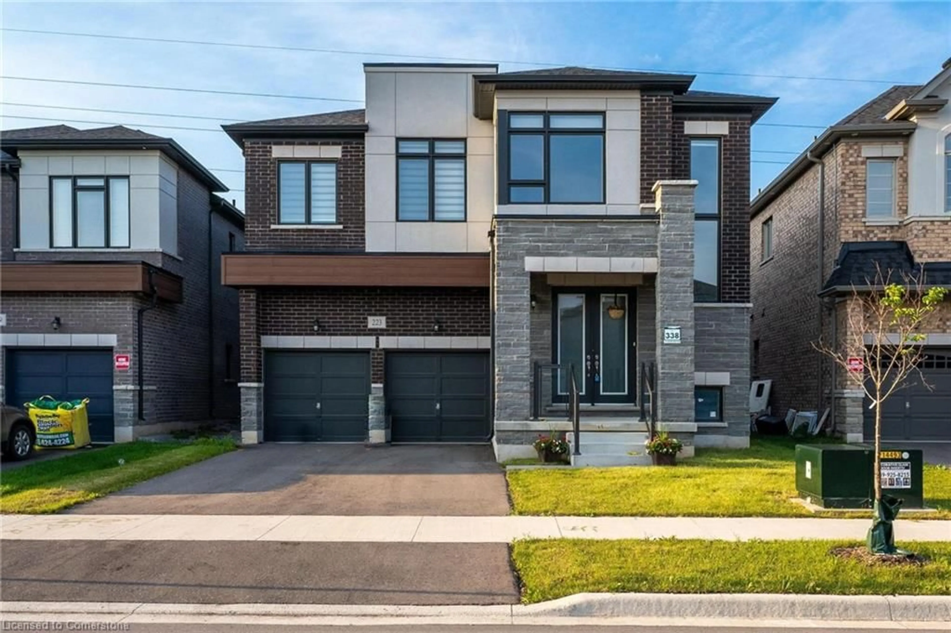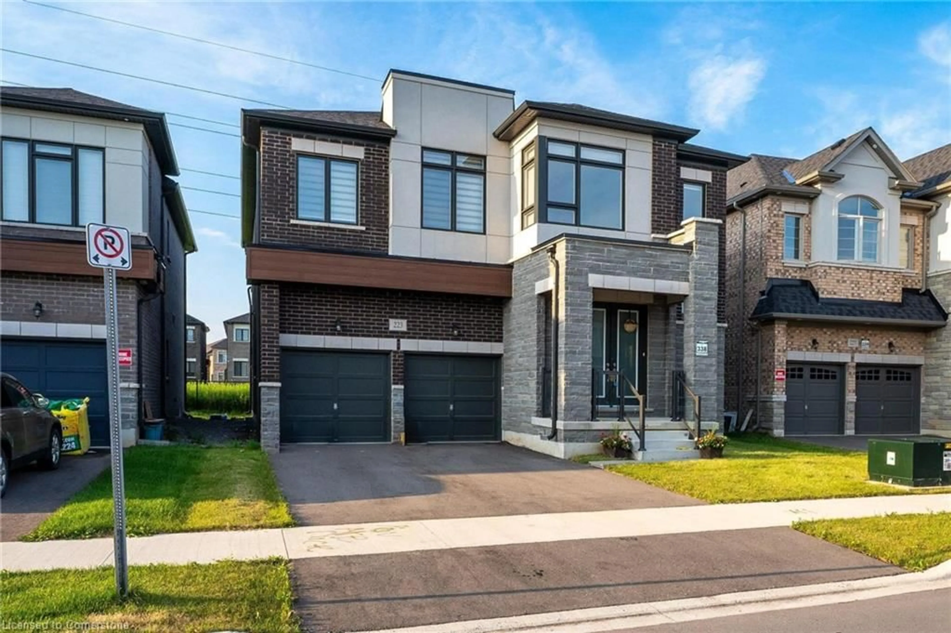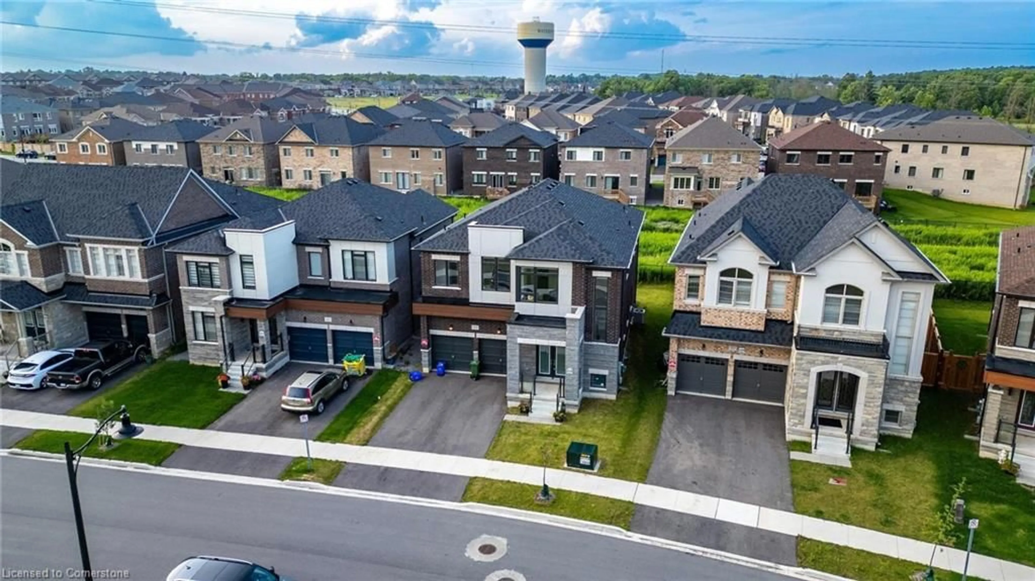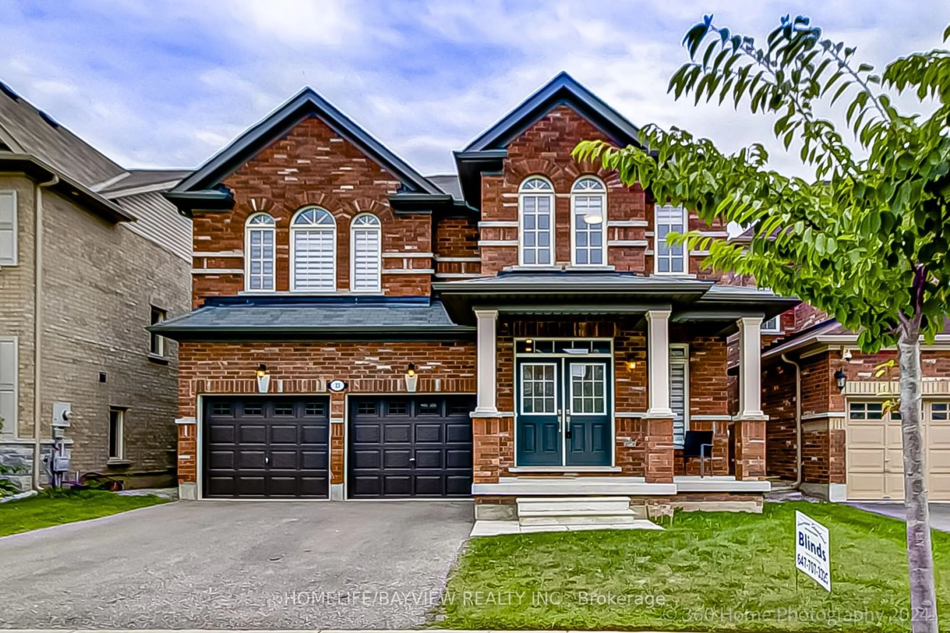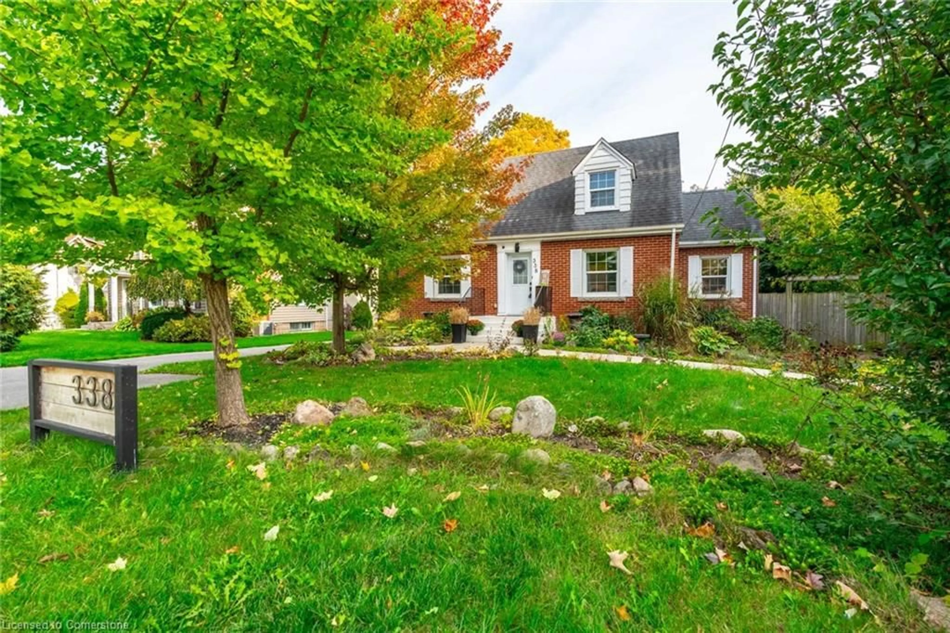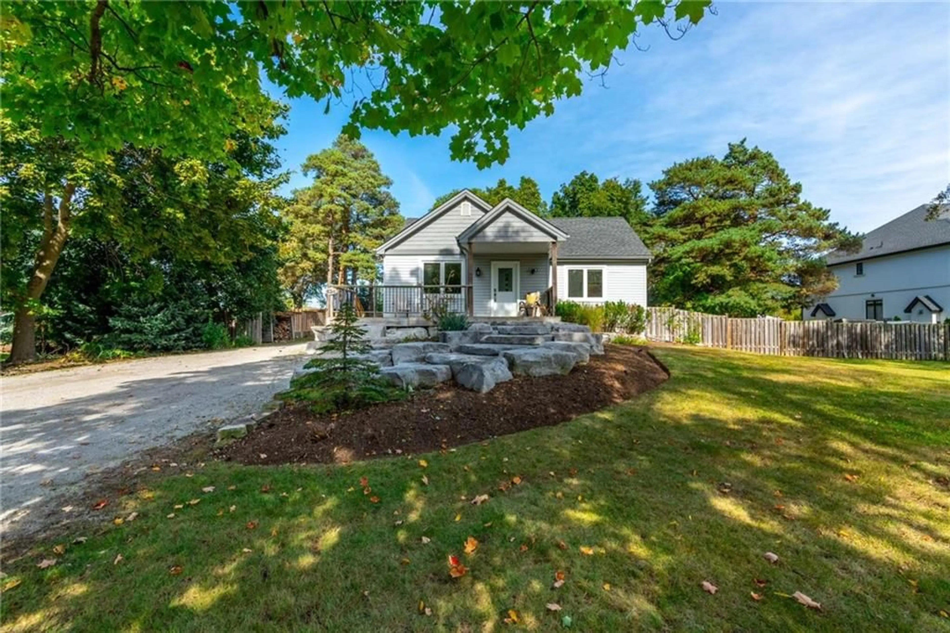223 Graniteridge Trail, Hamilton, Ontario L8B 1Z1
Contact us about this property
Highlights
Estimated ValueThis is the price Wahi expects this property to sell for.
The calculation is powered by our Instant Home Value Estimate, which uses current market and property price trends to estimate your home’s value with a 90% accuracy rate.Not available
Price/Sqft$471/sqft
Est. Mortgage$6,438/mo
Tax Amount (2024)$6,235/yr
Days On Market74 days
Description
This luxurious 2-storey home in Waterdown offers 5 bedrooms and 4 bathrooms across 3180 sq ft, exuding sophistication. The main floor features a stunning family room with a gas fireplace and large windows, an office, formal living and dining rooms, and a chef-inspired kitchen with wall-to-wall cabinetry and a large center island. The stained oak staircase with iron pickets, 9-foot ceilings, hardwood flooring on the main level, and hardwood floor on the second level enhance its elegance. Additional highlights include smart lighting, a fully fenced backyard, an unfinished basement, a master bedroom with a 5-piece ensuite and walk-in closets, four additional bedrooms with attached bathrooms, second-floor laundry, a security camera system, and a water softener. Conveniently located near the GO station, amenities, highways, schools, trails, and waterfalls, this beautifully virtually staged home is a must-see. Your new home awaits!
Property Details
Interior
Features
Main Floor
Living Room
6.12 x 4.65Dining Room
6.12 x 4.65Hardwood Floor
Family Room
4.57 x 3.66fireplace / hardwood floor
Breakfast Room
4.34 x 3.45hardwood floor / walkout to balcony/deck
Exterior
Features
Parking
Garage spaces 2
Garage type -
Other parking spaces 2
Total parking spaces 4
Property History
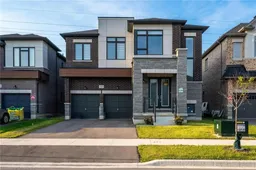 40
40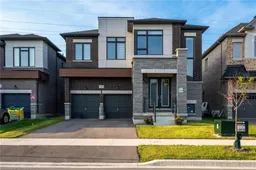 40
40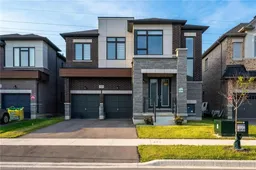 40
40Get up to 1% cashback when you buy your dream home with Wahi Cashback

A new way to buy a home that puts cash back in your pocket.
- Our in-house Realtors do more deals and bring that negotiating power into your corner
- We leverage technology to get you more insights, move faster and simplify the process
- Our digital business model means we pass the savings onto you, with up to 1% cashback on the purchase of your home
