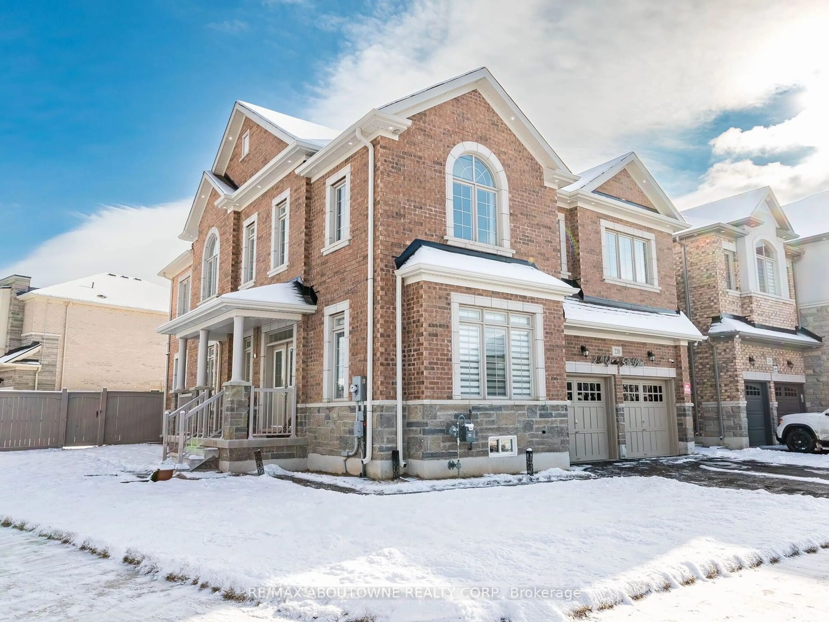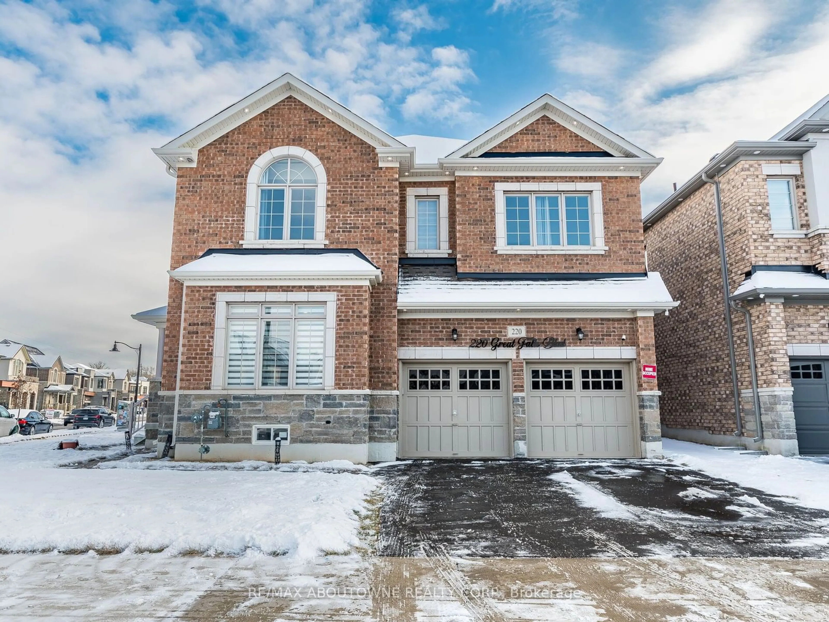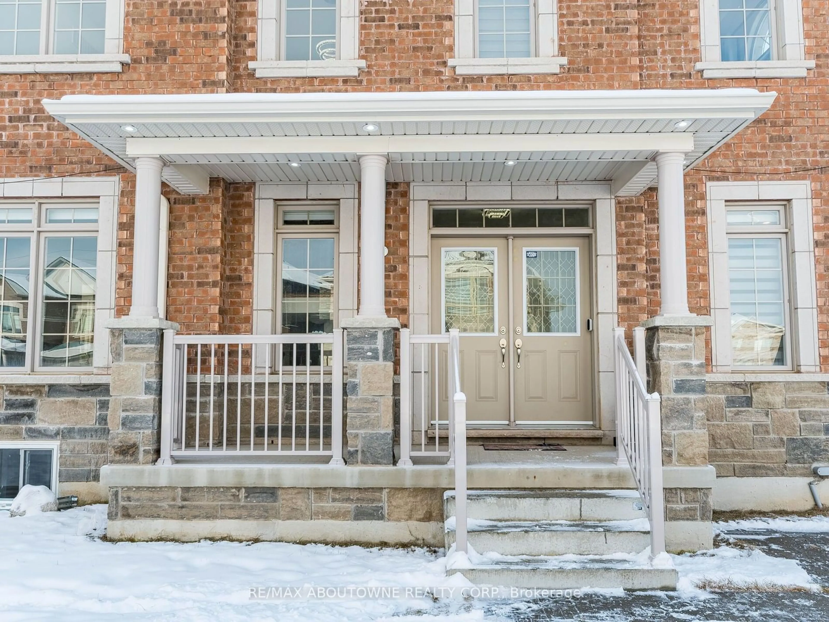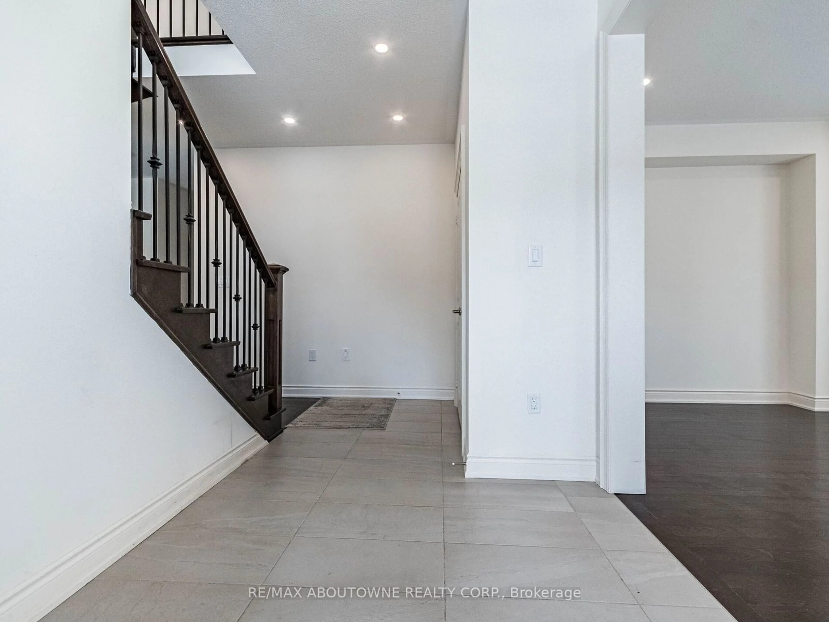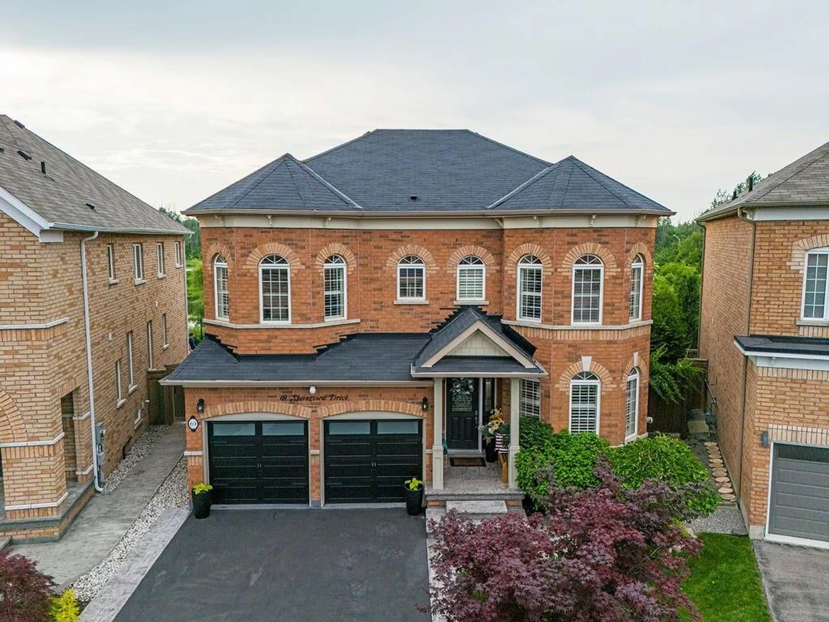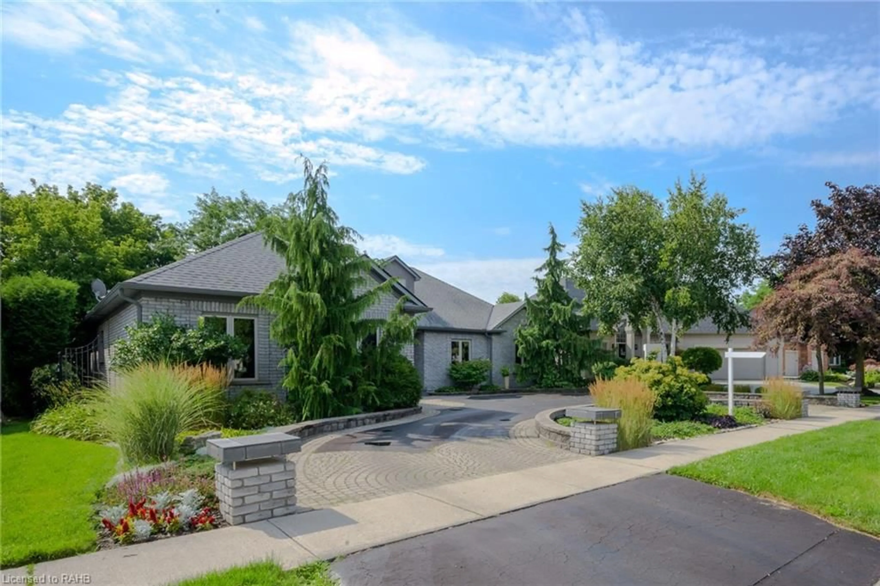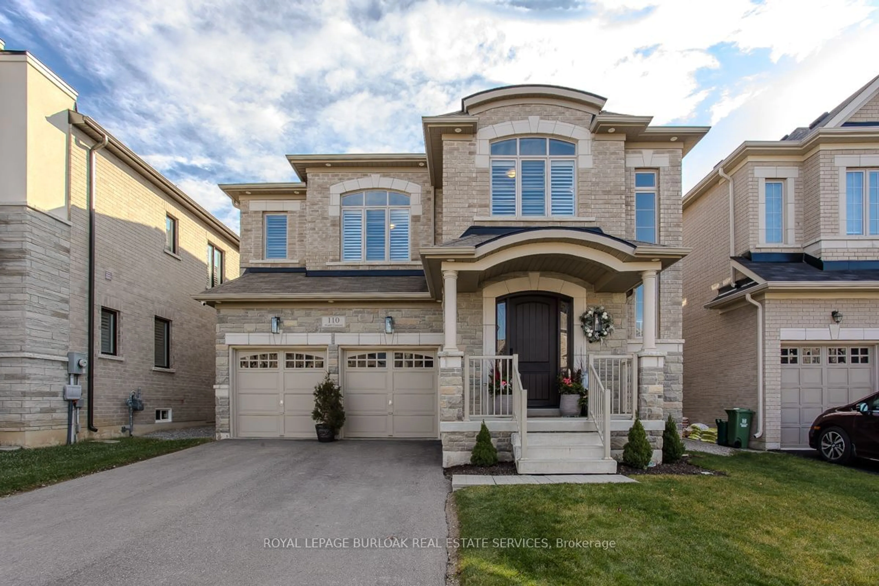220 Great Falls Blvd, Hamilton, Ontario L0R 2H7
Contact us about this property
Highlights
Estimated ValueThis is the price Wahi expects this property to sell for.
The calculation is powered by our Instant Home Value Estimate, which uses current market and property price trends to estimate your home’s value with a 90% accuracy rate.Not available
Price/Sqft$542/sqft
Est. Mortgage$7,516/mo
Tax Amount (2024)$8,200/yr
Days On Market40 days
Description
Welcome to 220 Great Falls in Mountain view Heights, a highly sought-after community near Burlington, Aldershot GO Station, and major highways. Greenpark-built premium Corner lot home with over 4,600 sq ft of living space, including a legal finished basement apartment! Let your tenant help with the mortgage while you enjoy over 3,100 sqft of luxury living with a spacious backyard. The main floor features a stunning family room with a gas fireplace, a formal living/dining room, and a large office. The heart of the home the kitchen boasts luxury cabinetry, built-in appliances, a spacious island, and quartz counter-tops. Modern lighting complements the 9-foot ceilings on both the first and second floors. Upstairs, you'll find a second family room, four spacious bedrooms, and three full bathrooms, plus the convenience of a second-floor laundry room. The second family room can be converted back to 5th Bedroom. The legal finished basement include a separate walk-up entrance, two generously sized bedrooms, a luxurious bathroom, a kitchen, and a living/dining area. Part of the basement can be reserved for the homeowner's personal use. This home is carpet-free and comes with an upgraded security system, Ethernet wiring, and access points for cameras and internet. **EXTRAS** Please see feature sheets for Upgrades.
Property Details
Interior
Features
Main Floor
Breakfast
4.66 x 3.11Living
5.79 x 3.35Library
4.48 x 3.35Family
5.61 x 3.66Exterior
Features
Parking
Garage spaces 2
Garage type Attached
Other parking spaces 4
Total parking spaces 6
Property History
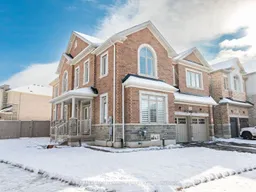 40
40Get up to 1% cashback when you buy your dream home with Wahi Cashback

A new way to buy a home that puts cash back in your pocket.
- Our in-house Realtors do more deals and bring that negotiating power into your corner
- We leverage technology to get you more insights, move faster and simplify the process
- Our digital business model means we pass the savings onto you, with up to 1% cashback on the purchase of your home
