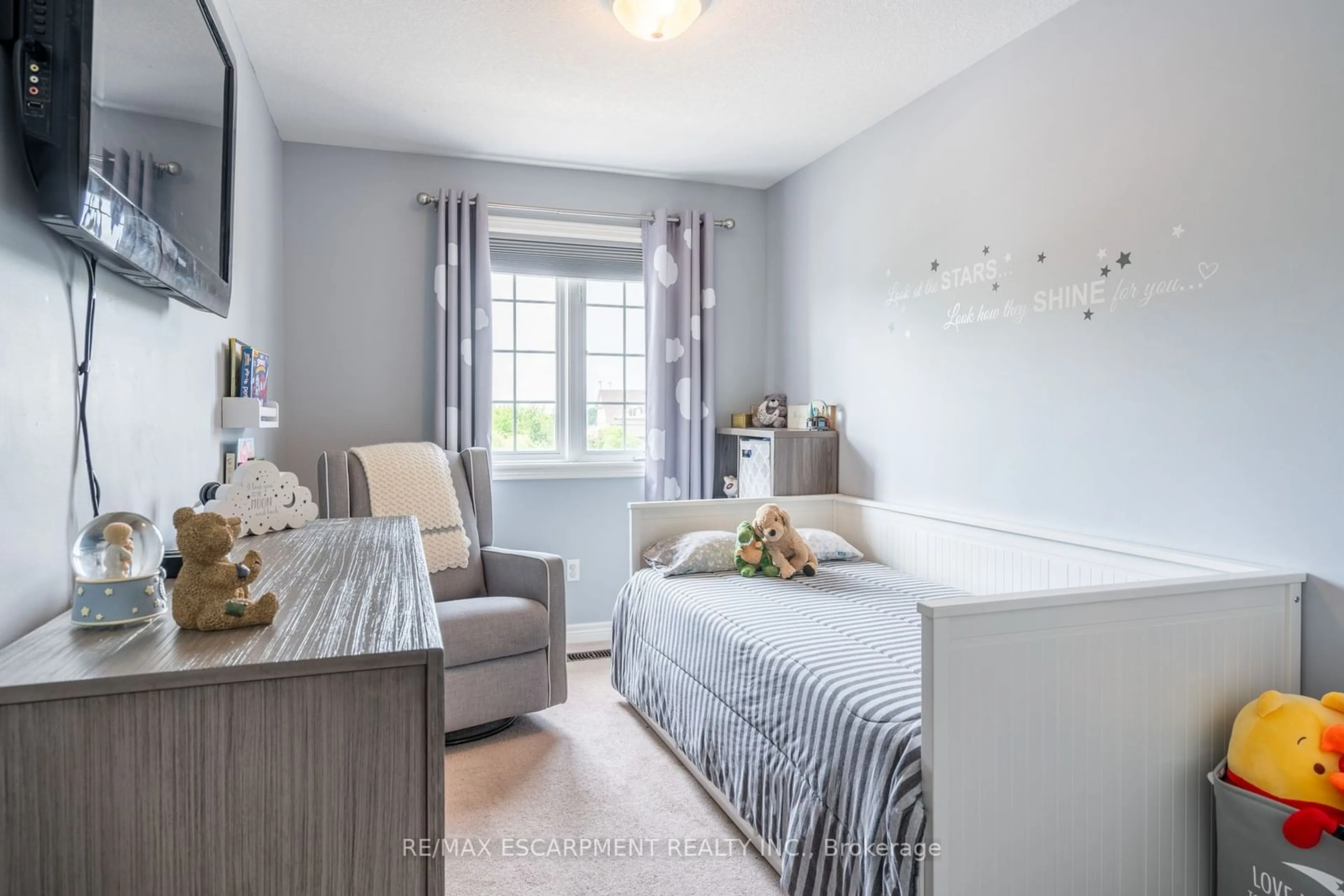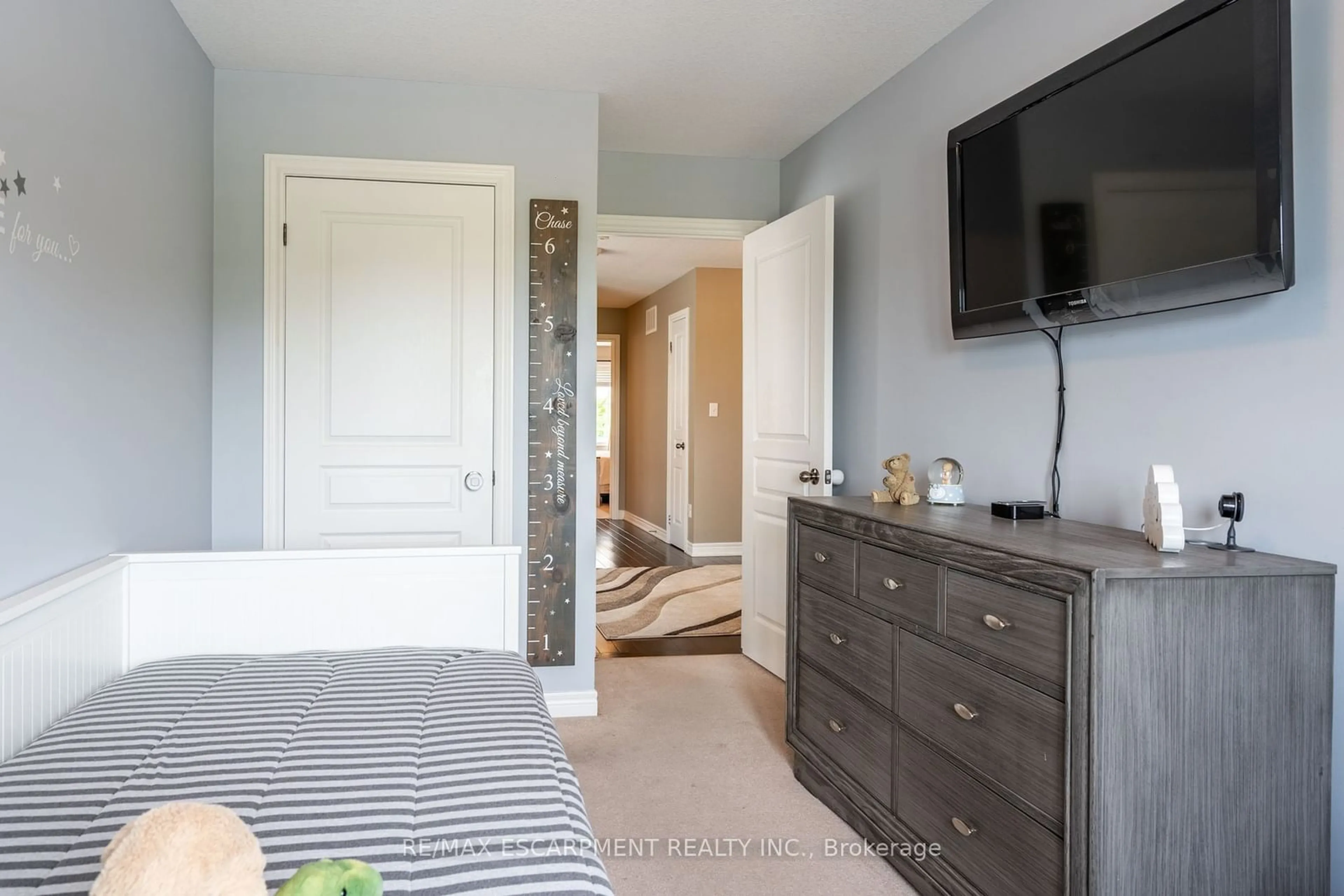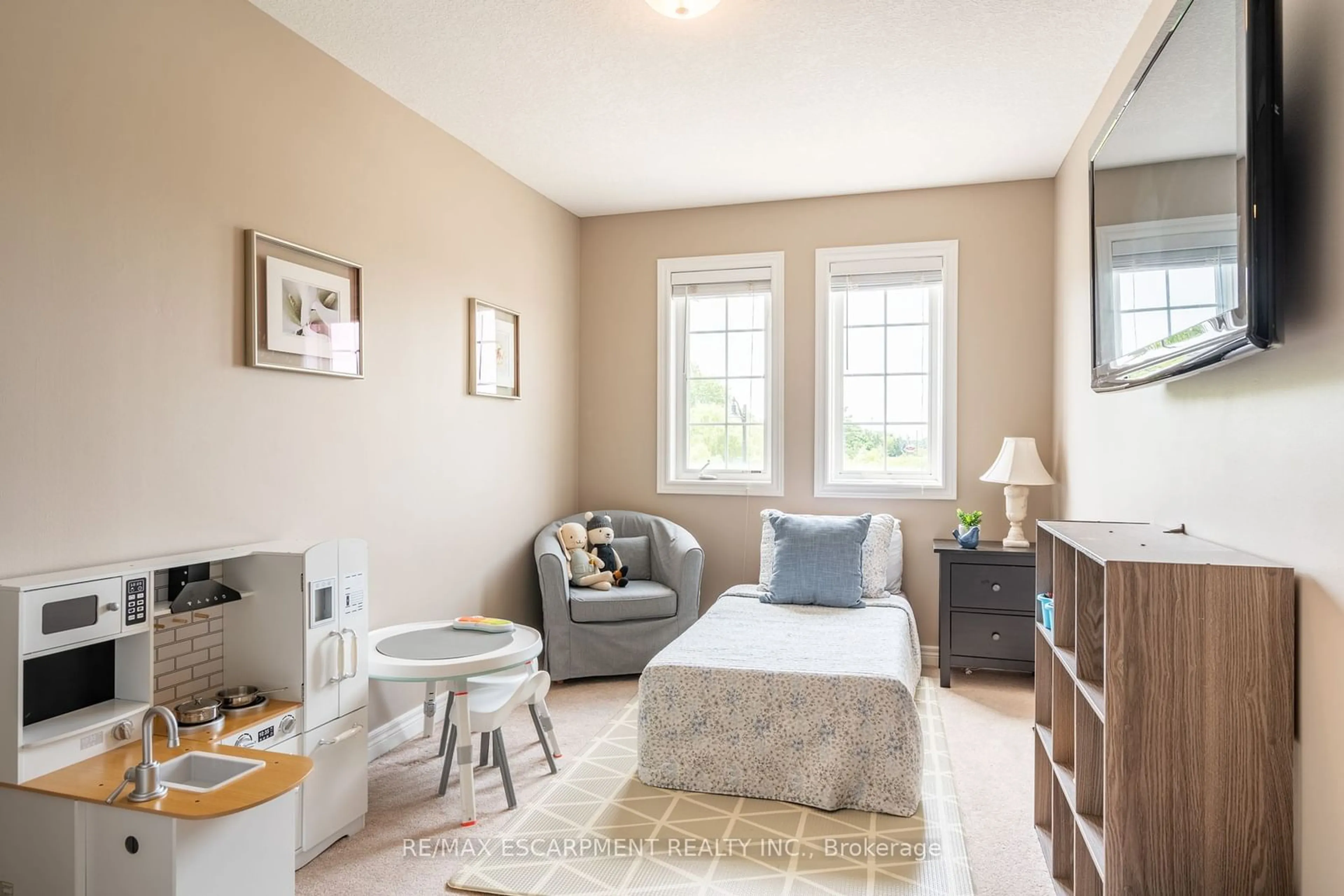22 Cole St, Hamilton, Ontario L0R 2H9
Contact us about this property
Highlights
Estimated ValueThis is the price Wahi expects this property to sell for.
The calculation is powered by our Instant Home Value Estimate, which uses current market and property price trends to estimate your home’s value with a 90% accuracy rate.$938,000*
Price/Sqft$542/sqft
Days On Market22 days
Est. Mortgage$3,994/mth
Tax Amount (2024)$5,134/yr
Description
Stone step into the warmth of this meticulously maintained semi-detached home on the best side of Waterdown walking distance to all amenities. Head inside to a hardwood floor entrance boasting a powder room and convenient main floor laundry with garage access finished with a barn door feature. Enjoy walking down the hall to the open beautiful living space featuring a bright and pleasing open-concept kitchen with a breakfast bar, granite counter tops, under mounted sink and stainless steal appliances including a high-end Viking gas range. The 9 ceilings with pot lights encompass an inviting yet quiet space leading into the dining and living room areas with a gas fireplace and backdoor which leads to a versatile out-lit backyard space, featuring a stained two tier deck and cohesive stained fence, grass area, enclosed yard and gated side entrance. Head upstairs to an office landing with two nicely sized bedrooms, and a 4 piece bathroom. The spacious primary bedroom features a substantial walk-in closet and a lovely ensuite featuring a stand up shower and a soaker tub. The basement has been finished with laminate flooring, ample storage space and a cold cellar. An additional bathroom may be added in the basement storage area. Nestled in a quiet and safe neighbourhood with convenient access to shopping, restaurants, schools, ice skating, swimming and serene walking trails. EXTRAS: A/C (2020), Water Heater (2022), Newer Microwave & LG washing machines.
Property Details
Interior
Features
2nd Floor
Office
3.53 x 3.86Br
4.80 x 2.54Prim Bdrm
5.18 x 3.61W/I Closet
Bathroom
4.34 x 1.524 Pc Ensuite
Exterior
Features
Parking
Garage spaces 1
Garage type Attached
Other parking spaces 1
Total parking spaces 2
Property History
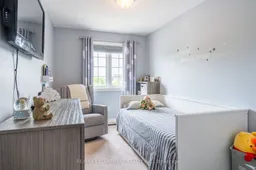 38
38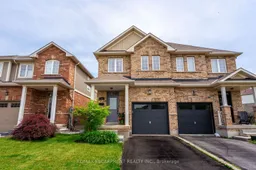 39
39Get up to 1% cashback when you buy your dream home with Wahi Cashback

A new way to buy a home that puts cash back in your pocket.
- Our in-house Realtors do more deals and bring that negotiating power into your corner
- We leverage technology to get you more insights, move faster and simplify the process
- Our digital business model means we pass the savings onto you, with up to 1% cashback on the purchase of your home
