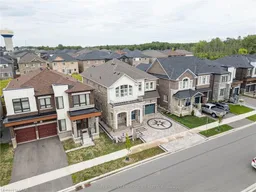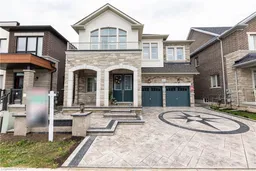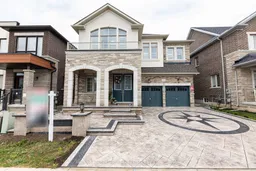Gorgeous, Step into style and comfort with this beautifully updated family home.Detached 5 bedrooms , 2 Bedroom LEGAL BASEMENT APARTMENT AND PERSONAL UNIT with separate entrances. Making it a rental income generator. Rarely Found. Almost 5000 sf Living space . 3-Year-Old Detached Home ,crafted with a custom interior design by a professional designer.Quartz Countertops in Kitchen & Bathrooms. Every inch radiates elegance with 10-feet ceiling on main ,Coffin ceiling ,Designer kitchen, New stone with fall, Pot lights, sparkling chandeliers, and designer accent walls that add personality and charm. Chef-Inspired Kitchen Featuring quartz countertops, designer faucets, and premium finishes that continue into the spa-like bathrooms.Double Garage & Multiple Entries.Stamped concrete Driveway & Walkways. Customised closets with lot of storage. Location Surrounded by parks, top-rated schools, and scenic trails, while being minutes away from IKEA, Costco, Walmart, and other prime shopping destinations. The ultimate blend of peaceful living and modern convenience! Move-In Ready & Full of Upgrades.
Inclusions: Fridge, Stove, Dishwasher,Microwave, Oven , Washer and Dryer, All Appliances in Basement ( fridge, stove, washer and dryer). All window coverings, All Electrical Fixtures.






