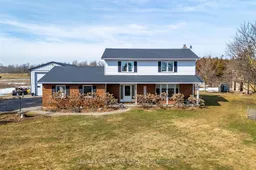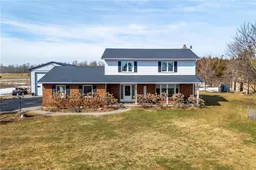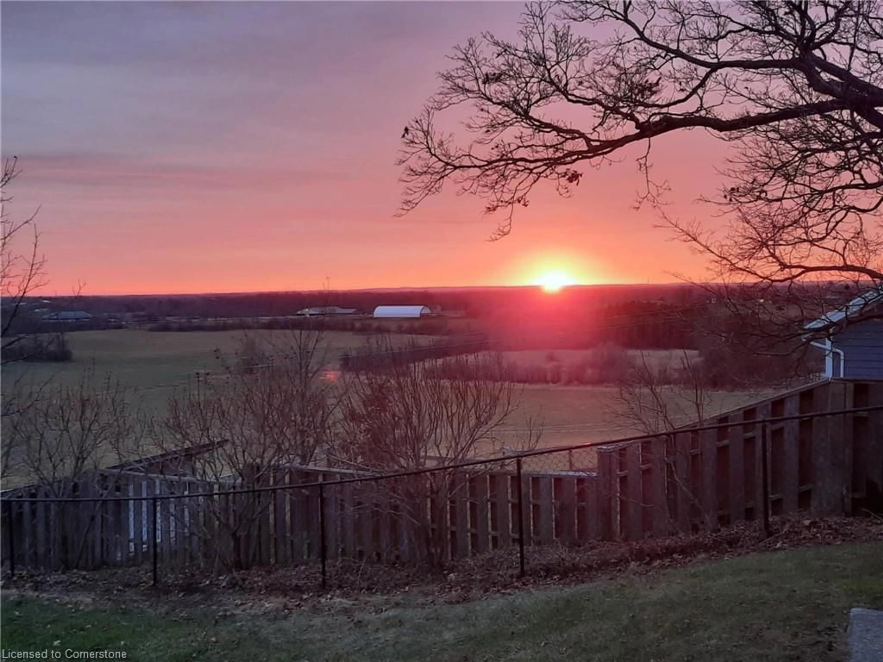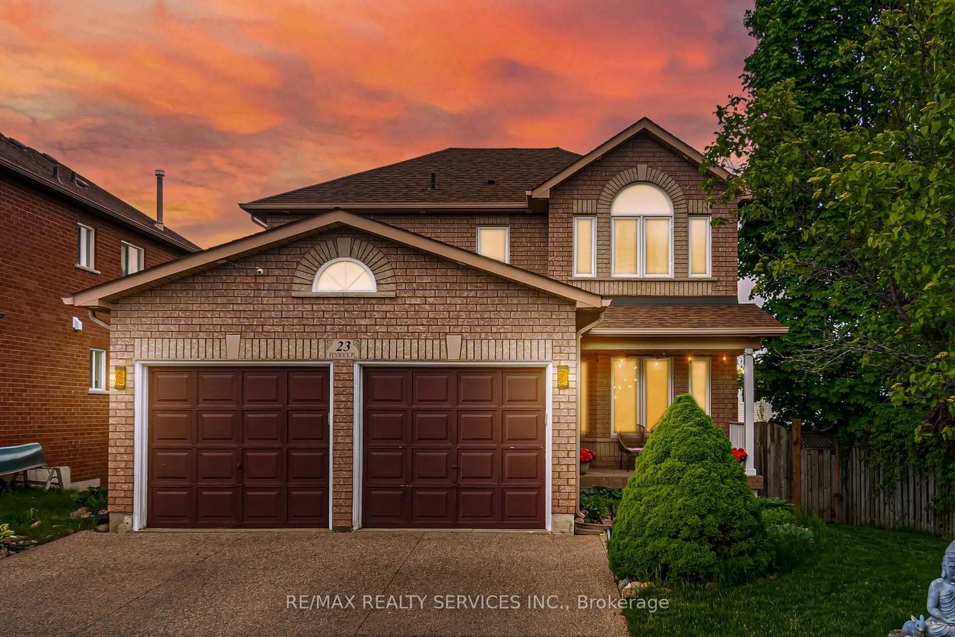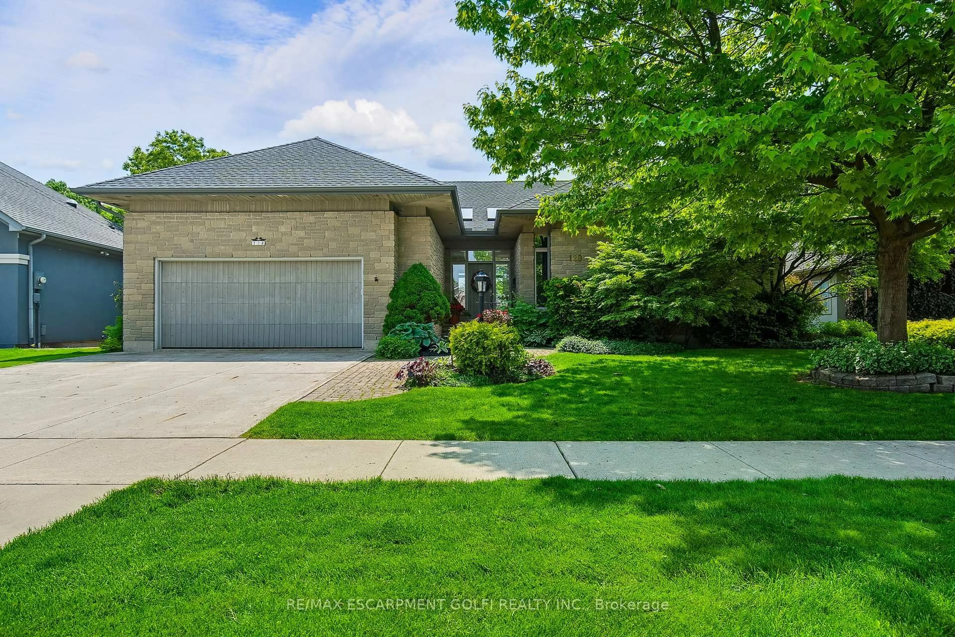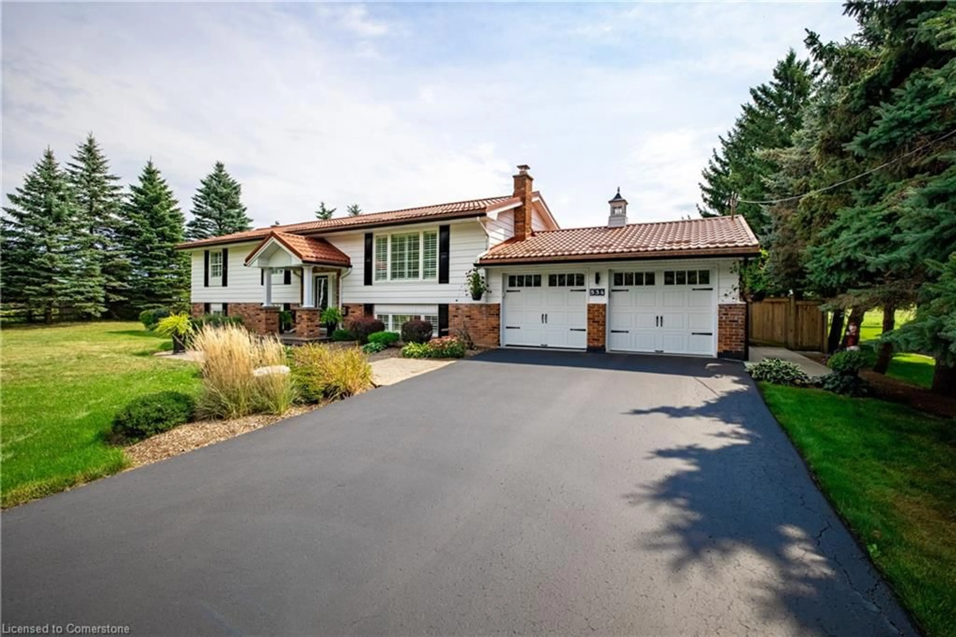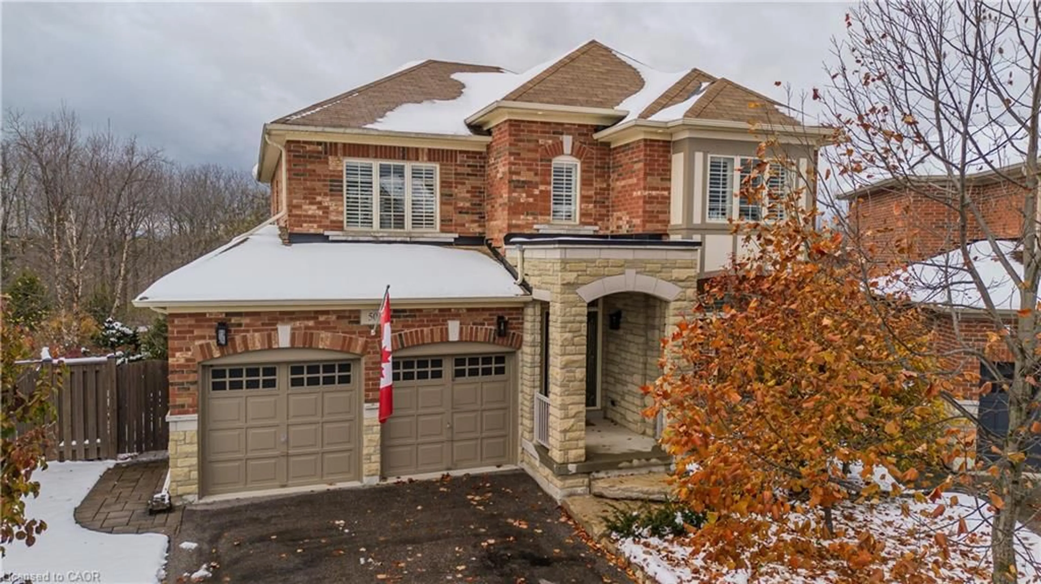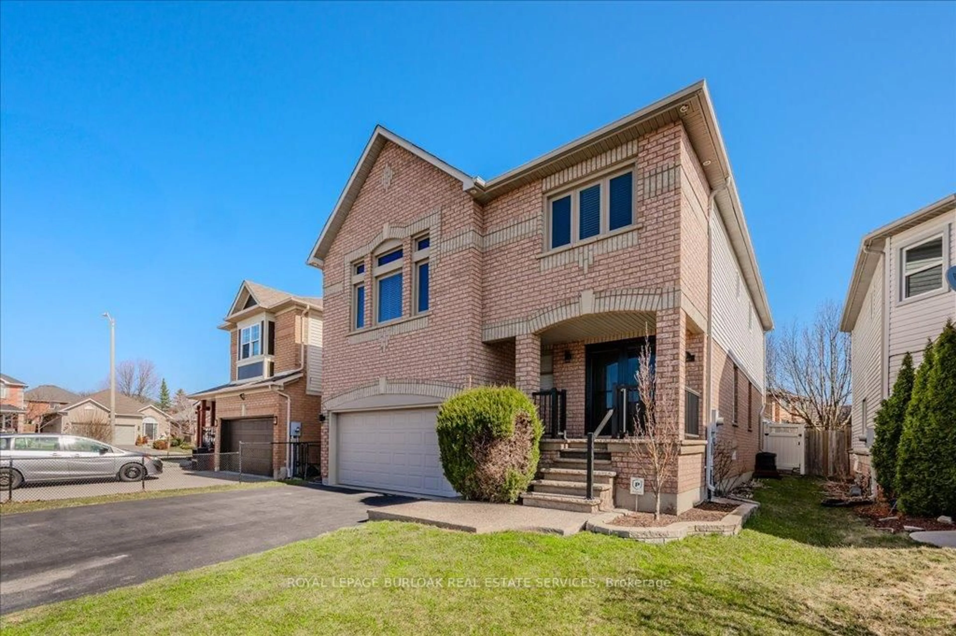Introducing 1911 Concession 4 West a tranquil countryside retreat where rustic charm meets modern elegance. This 4-bedroom, 2.5-bathroom home boasts over 2300 square feet of thoughtfully designed living space, making it the ideal family homestead. Nestled in the sought-after Beverly community of Flamborough, its perfectly positioned between Cambridge, Brantford, & Waterdown. Surrounded by 100 acres of crownland & horse pasture, this home has been renovated from top to bottom including new roof, windows, kitchen & flooring throughout. Step inside to discover a stunning living room framed by picturesque views of the lush perennial gardens. The spacious eat-in kitchen is a culinary haven, featuring white cabinetry, Corian countertops, stainless steel appliances, & a large island with a breakfast bar flowing effortlessly to a backyard with deck ideal for summer gatherings, and an above-ground pool. The sunken family room, with its inviting wood-burning fireplace, promises cozy evenings. Upstairs, generously sized bedrooms await, including a primary suite with a 2-piece ensuite & ample closet space, complemented by a 5-piece main bathroom. The newly revamped lower level, with its stylish finishes, is a versatile hangout spot or play area for the kids. Outside, a standout feature is the massive 20x60 outbuilding, equipped with heating, hydro, & water, alongside a 2-stall barn with paddock. There is also a woodshed for the wood boiler and a Generac generator to ensure peace of mind year-round. This property has it all. RSA.
