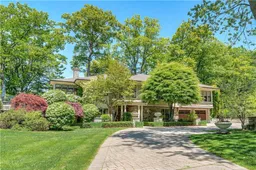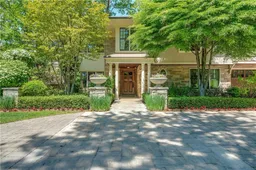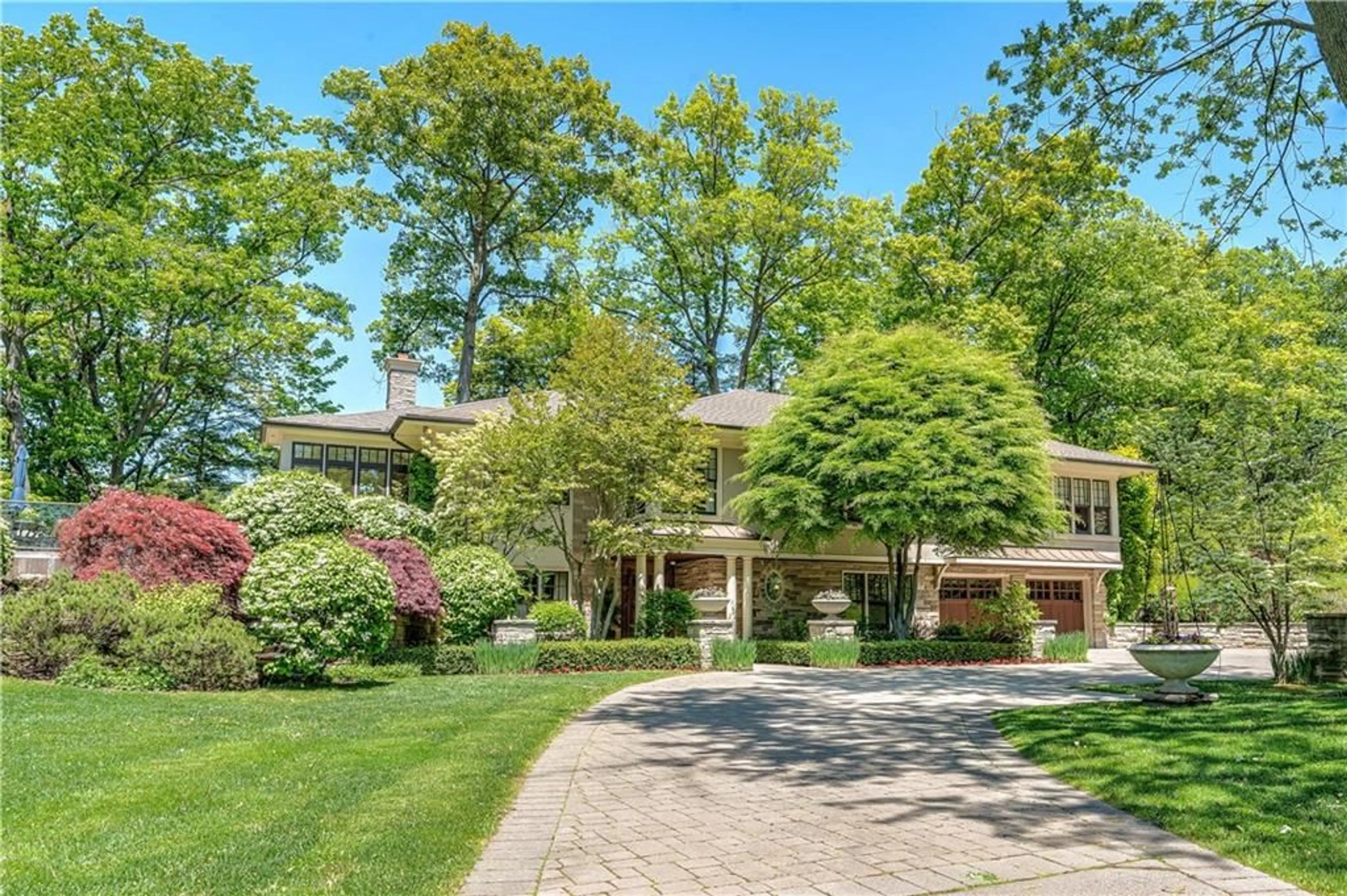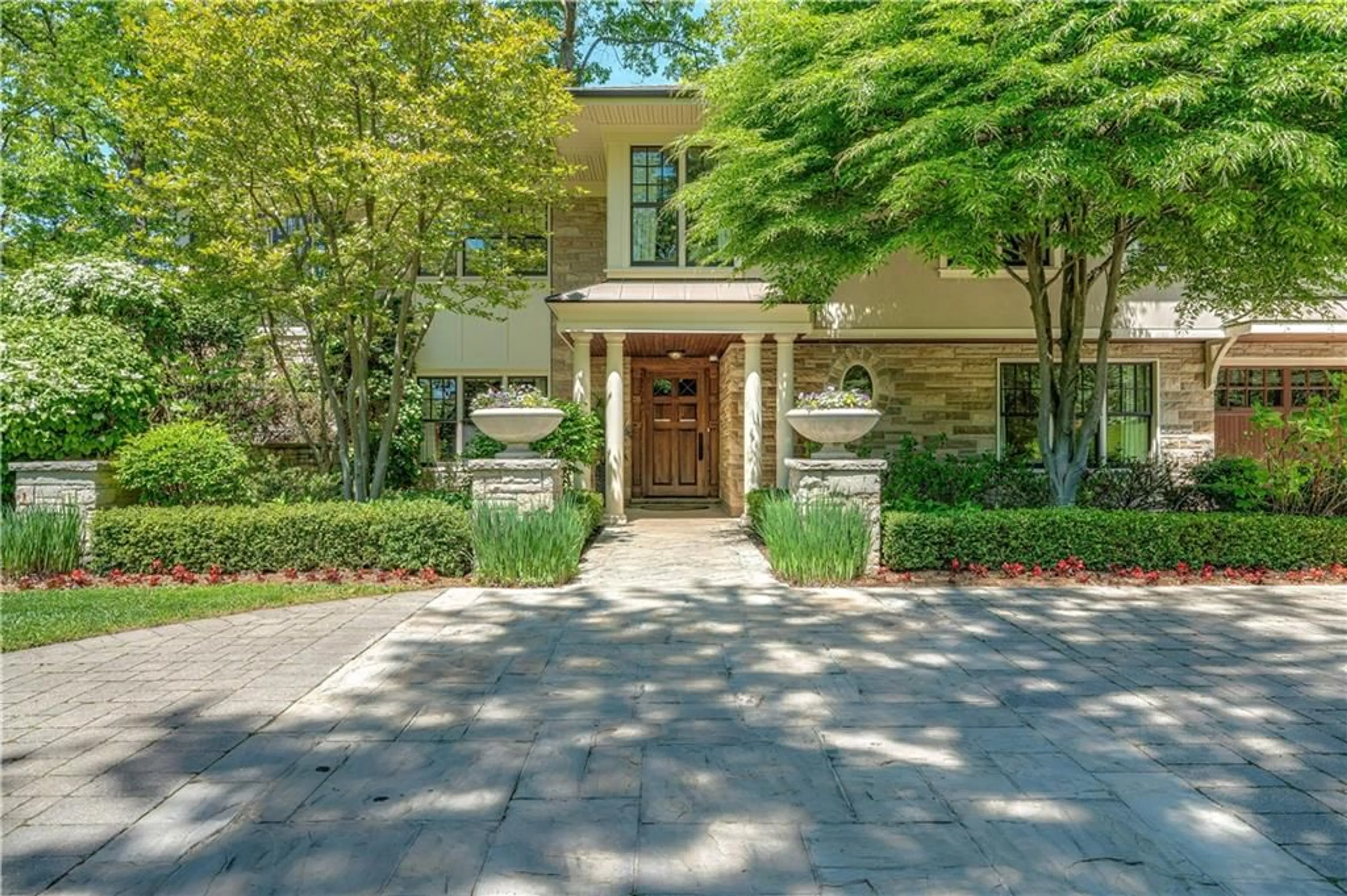183 MILL St, Hamilton, Ontario L0R 2H0
Contact us about this property
Highlights
Estimated ValueThis is the price Wahi expects this property to sell for.
The calculation is powered by our Instant Home Value Estimate, which uses current market and property price trends to estimate your home’s value with a 90% accuracy rate.$2,437,000*
Price/Sqft$1,414/sqft
Days On Market177 days
Est. Mortgage$23,616/mth
Tax Amount (2023)$13,414/yr
Description
Welcome to this Magnificent 8.3 Acre Country Estate located steps from the Village of Waterdown. Nestled amongst the trees and surrounded by beautifully manicured grounds, this stunning estate features an elegant Residence, Caretaker's Cottage, a Guest House & Studio building. Frank Lloyd Wright inspired exteriors & a full year custom renovation have elevated this fine home into an elegant and gracious Country Estate. The grounds have been professionally tended & coaxed for over a decade into a magnificent landscape. Set well back from the road, elevated on a ridge this gracious residence affords stunning vistas from every window. Exquisite custom detailed interiors. Quarter sawn Oak floors, 10' Ceilings, solid Oak Staircase with Artisanal metal railings, 9' interior Doors, heated Stone Floors, Kolbe custom Windows, Vintage Crystal Chandeliers & custom Millwork t-o. Elegant custom Kitchen by Hallmark, w/Marble Counters, dbl. Farmhouse Sink, soft close Cabinetry, large Island w/second sink & Breakfast Bar. Luxe appliances include a 6 burner Dacor Gas Range w/potfiller & Fisher & Paykel Double Drawer Dishwasher. Private Primary Suite is a luxurious sanctuary w/ French doors to Terrace w/Forest views, impressive walk-through wardrobe, opulent double 5pc. Ensuite. 2 Kitchens, 3 Frpl., Sunroom, Heated Drive, Ipe Wood Deck. See suppl'ts for Custom details. Excellent property Severance potential. Enjoy seclusion, privacy & the serene sounds of a babbling brook just steps from Town
Property Details
Interior
Features
2 Floor
Bedroom
11 x 11Hardwood Floor
Bathroom
5 x 84-Piece
Bathroom
5 x 84-Piece
Living Room
13 x 21Fireplace
Exterior
Parking
Garage spaces 2
Garage type Attached, Asphalt,Interlock
Other parking spaces 10
Total parking spaces 12
Property History
 50
50 50
50Get up to 1% cashback when you buy your dream home with Wahi Cashback

A new way to buy a home that puts cash back in your pocket.
- Our in-house Realtors do more deals and bring that negotiating power into your corner
- We leverage technology to get you more insights, move faster and simplify the process
- Our digital business model means we pass the savings onto you, with up to 1% cashback on the purchase of your home

