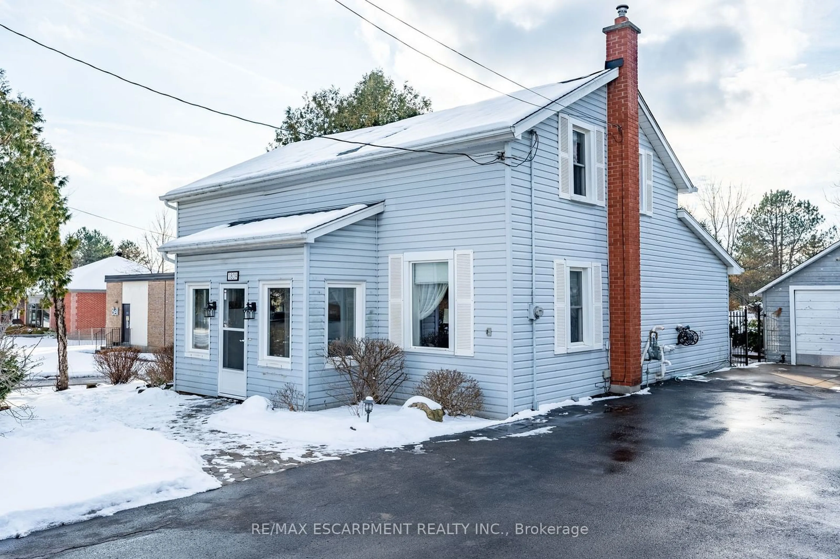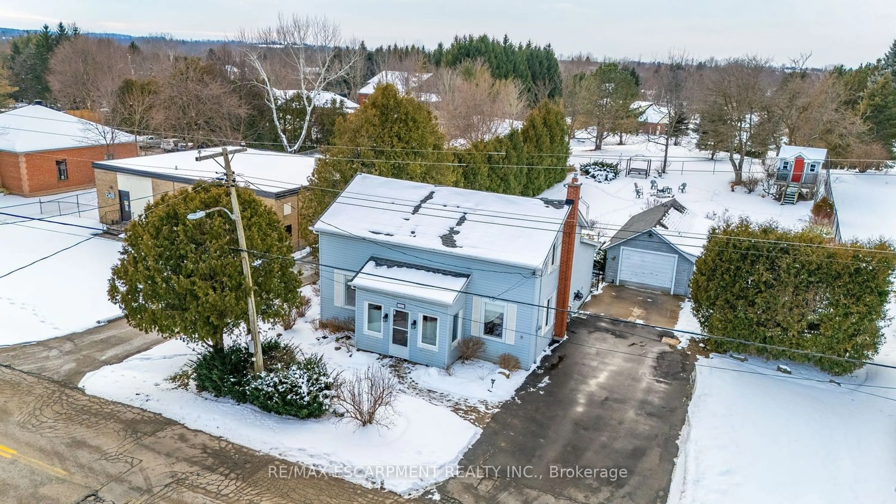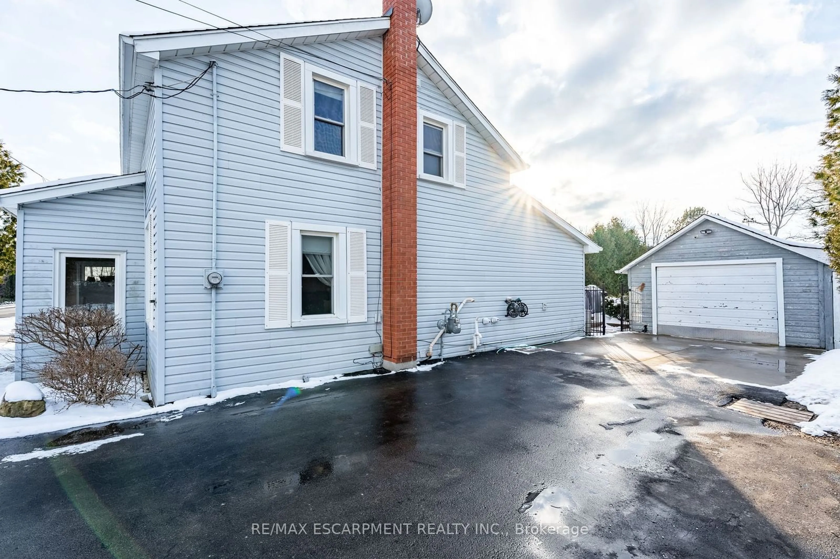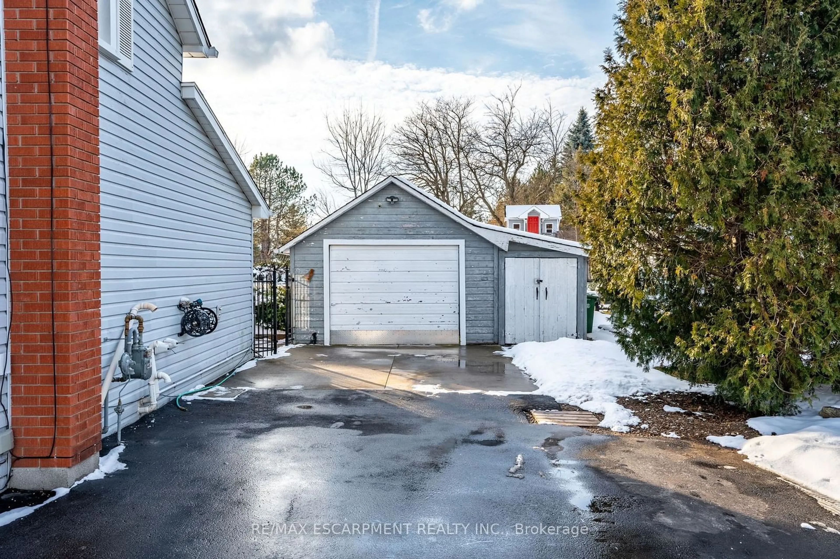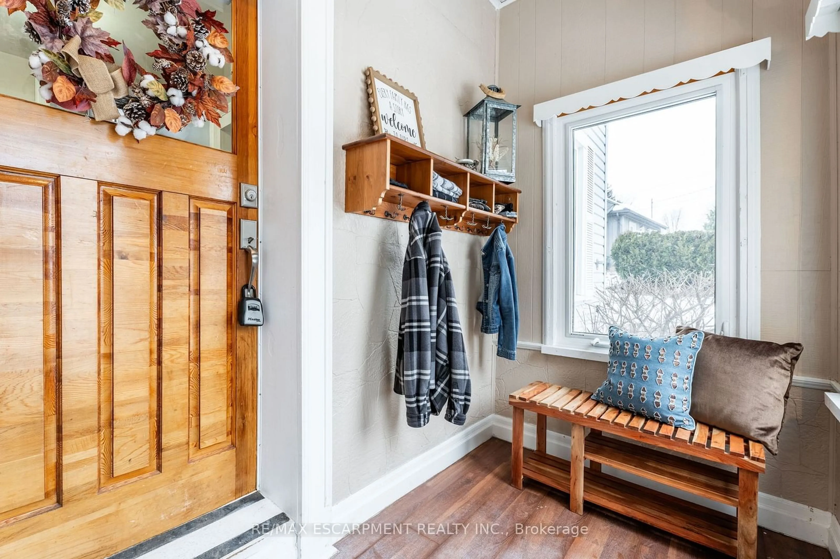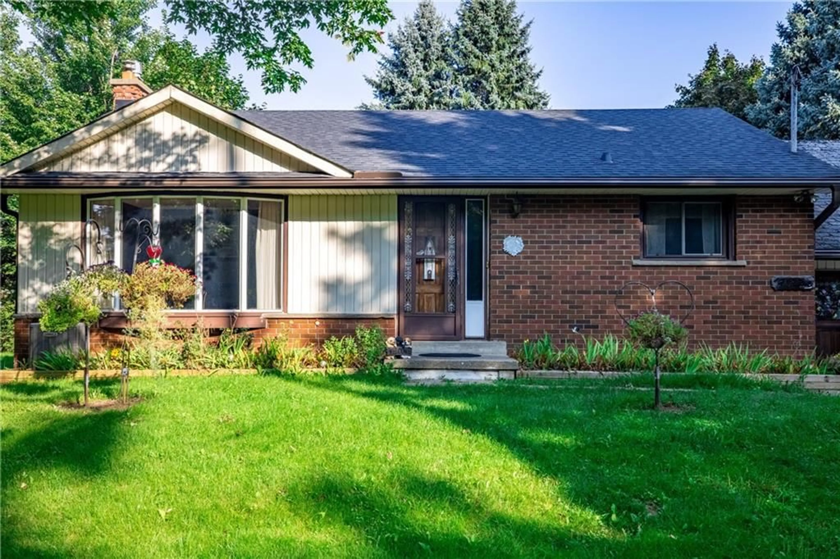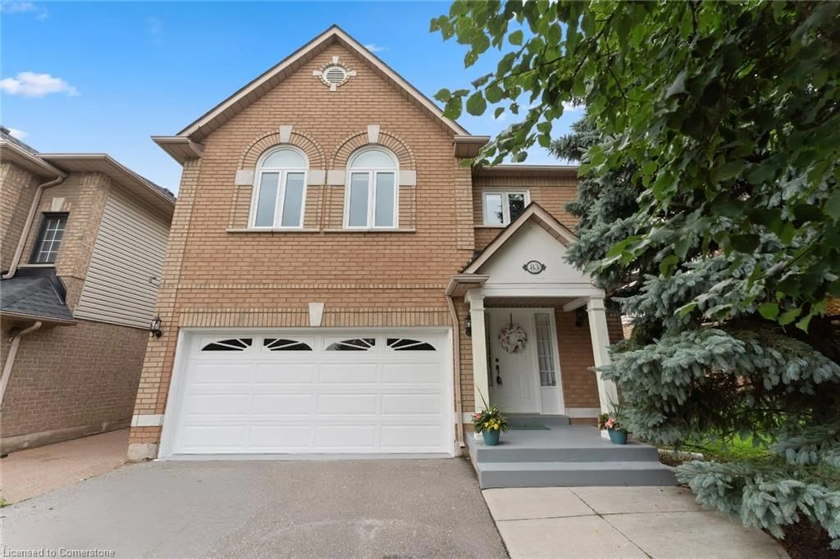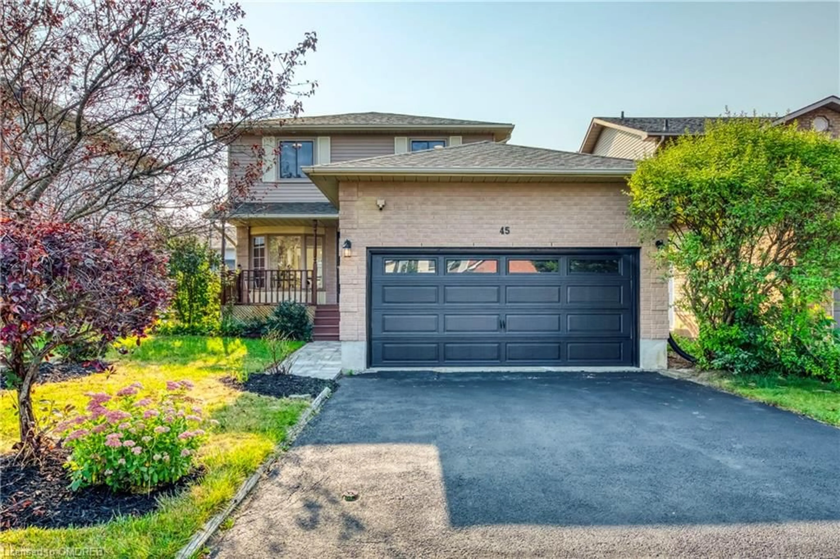1809 Brock Rd, Hamilton, Ontario L0R 1K0
Contact us about this property
Highlights
Estimated ValueThis is the price Wahi expects this property to sell for.
The calculation is powered by our Instant Home Value Estimate, which uses current market and property price trends to estimate your home’s value with a 90% accuracy rate.Not available
Price/Sqft$772/sqft
Est. Mortgage$4,208/mo
Tax Amount (2024)$3,917/yr
Days On Market1 day
Description
Discover the perfect blend of historical charm and modern convenience in this beautifully maintained character home, built in 1910. This property boasts a spacious eat-in kitchen with ample cabinetry and stunning newer appliances, ideal for family meals and entertaining. Enjoy the expansive family room with serene views of your private backyard retreat. Step into the bright living room filled with natural sunlight and appreciate the convenience of a three-piece bathroom and laundry room on the main level. Upstairs, find a spacious main bathroom and three bedrooms, including a primary suite with a walk-in closet and custom built-ins. Outside, a deck, hot tub, gazebo, and opportunity for your very own playhouse/treehouse awaits! The oversized garage (approximately 20' x 28') and additional shed offer plenty of storage space. Nestled in the quaint village of Freelton, this home offers small-town charm with big-city convenience. Walk to the local general store and library, or take a short drive to nearby parks, Carlisle, Waterdown, Hamilton, Cambridge and Milton. With easy highway access, this home is perfect for commuters or anyone seeking a peaceful yet connected lifestyle.
Property Details
Interior
Features
Ground Floor
Kitchen
6.32 x 4.70Living
5.26 x 3.66Family
7.47 x 3.35Laundry
3.23 x 1.73Exterior
Features
Parking
Garage spaces 1
Garage type Detached
Other parking spaces 5
Total parking spaces 6
Property History
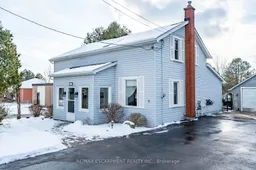 40
40Get up to 0.5% cashback when you buy your dream home with Wahi Cashback

A new way to buy a home that puts cash back in your pocket.
- Our in-house Realtors do more deals and bring that negotiating power into your corner
- We leverage technology to get you more insights, move faster and simplify the process
- Our digital business model means we pass the savings onto you, with up to 0.5% cashback on the purchase of your home
